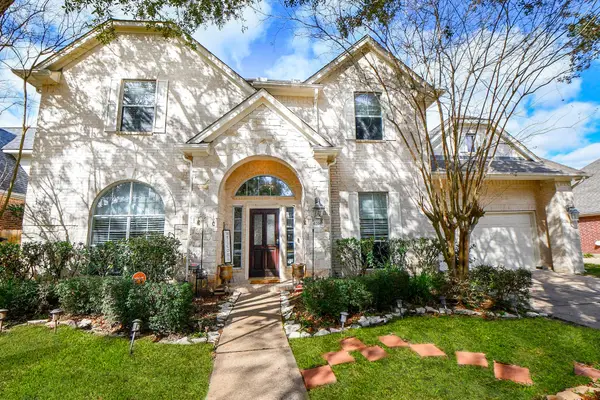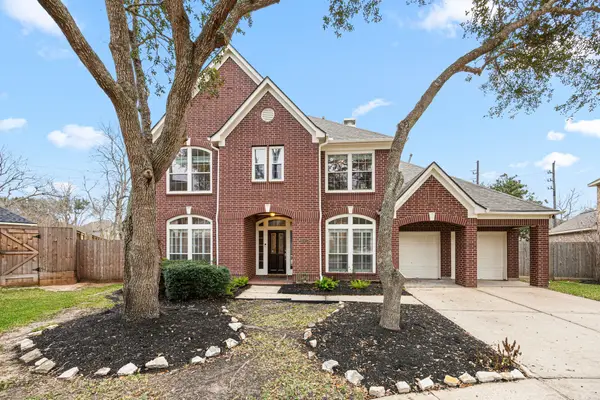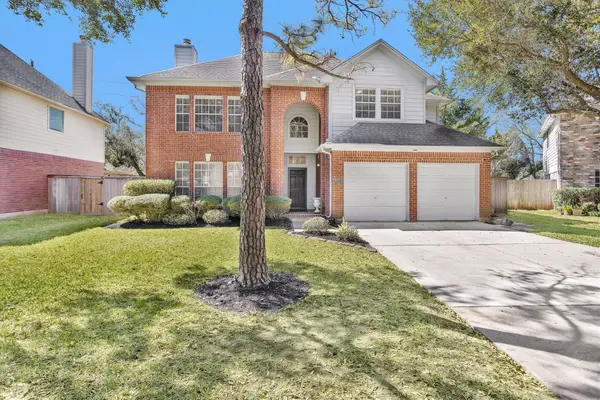8002 Scanlan Trace, Missouri City, TX 77459
Local realty services provided by:Better Homes and Gardens Real Estate Hometown
8002 Scanlan Trace,Missouri City, TX 77459
$305,000
- 3 Beds
- 3 Baths
- 1,767 sq. ft.
- Townhouse
- Active
Listed by: michele lapoint
Office: keller williams premier realty
MLS#:96933608
Source:HARMLS
Price summary
- Price:$305,000
- Price per sq. ft.:$172.61
- Monthly HOA dues:$128.58
About this home
This gorgeous 2 story townhome in Sienna has so much to offer. It is nestled on a corner lot, providing both privacy and extra space. This home has been impeccably maintained and the finished are amazing. Upon entering, you're greeted by stunning wood-like tile floors that extend throughout the main level, providing a warm, natural feel. The open-concept living area is spacious, with plenty of room for entertaining or relaxing. The kitchen is a true highlight gourmet in every sense. It boasts modern, high-end finishes, from sleek granite countertops to stainless steel appliances. There is also a walk-in pantry and powder room downstairs. Upstairs, there are 3 generously sized bedrooms, a loft/gameroom area and the utility room. With your own private double driveway and 2 car garage you won't have to worry about parking. Great location and access to all the amenities that Sienna has to offer, plus amazing FBISD schools. W/D/R are all included! This one is a must see, come see it today!
Contact an agent
Home facts
- Year built:2022
- Listing ID #:96933608
- Updated:February 25, 2026 at 12:41 PM
Rooms and interior
- Bedrooms:3
- Total bathrooms:3
- Full bathrooms:2
- Half bathrooms:1
- Living area:1,767 sq. ft.
Heating and cooling
- Cooling:Central Air, Electric
- Heating:Central, Electric
Structure and exterior
- Roof:Composition
- Year built:2022
- Building area:1,767 sq. ft.
Schools
- High school:RIDGE POINT HIGH SCHOOL
- Middle school:THORNTON MIDDLE SCHOOL (FORT BEND)
- Elementary school:LEONETTI ELEMENTARY SCHOOL
Utilities
- Sewer:Public Sewer
Finances and disclosures
- Price:$305,000
- Price per sq. ft.:$172.61
New listings near 8002 Scanlan Trace
- New
 $477,777Active4 beds 3 baths2,722 sq. ft.
$477,777Active4 beds 3 baths2,722 sq. ft.4902 Bellmead Drive, Missouri City, TX 77459
MLS# 31219664Listed by: WORLD WIDE REALTY,LLC - New
 $680,000Active5 beds 4 baths3,989 sq. ft.
$680,000Active5 beds 4 baths3,989 sq. ft.4206 Shady River, Missouri City, TX 77459
MLS# 83017272Listed by: RE/MAX SOUTHWEST - New
 $367,843Active3 beds 2 baths1,770 sq. ft.
$367,843Active3 beds 2 baths1,770 sq. ft.1703 Anchor Breeze Drive, Missouri City, TX 77459
MLS# 92922029Listed by: EXP REALTY LLC - New
 $462,582Active4 beds 4 baths2,572 sq. ft.
$462,582Active4 beds 4 baths2,572 sq. ft.10315 Tranquil Lake Drive, Missouri City, TX 77459
MLS# 97682799Listed by: EXP REALTY LLC - New
 $550,000Active4 beds 4 baths3,350 sq. ft.
$550,000Active4 beds 4 baths3,350 sq. ft.9918 Hunters Run Drive, Missouri City, TX 77459
MLS# 12840855Listed by: INFINITY REAL ESTATE GROUP - New
 Listed by BHGRE$550,000Active4 beds 4 baths3,605 sq. ft.
Listed by BHGRE$550,000Active4 beds 4 baths3,605 sq. ft.3402 S Ripples Court, Missouri City, TX 77459
MLS# 19648591Listed by: BETTER HOMES AND GARDENS REAL ESTATE GARY GREENE - SUGAR LAND - New
 $439,890Active4 beds 3 baths1,960 sq. ft.
$439,890Active4 beds 3 baths1,960 sq. ft.1115 Watermont Drive, Missouri City, TX 77459
MLS# 84116542Listed by: CHESMAR HOMES - New
 $235,000Active2 beds 3 baths1,584 sq. ft.
$235,000Active2 beds 3 baths1,584 sq. ft.3947 Calgary Circle, Missouri City, TX 77459
MLS# 86914448Listed by: KINGFAY INC - New
 $672,335Active5 beds 5 baths2,883 sq. ft.
$672,335Active5 beds 5 baths2,883 sq. ft.6534 Drayton Hall, Missouri City, TX 77459
MLS# 62979130Listed by: RE/MAX FINE PROPERTIES - New
 $359,000Active4 beds 3 baths2,557 sq. ft.
$359,000Active4 beds 3 baths2,557 sq. ft.1226 Manchester Circle, Missouri City, TX 77459
MLS# 64143412Listed by: REALM REAL ESTATE PROFESSIONALS - SUGAR LAND

