8146 Thompson Lake Drive, Missouri City, TX 77459
Local realty services provided by:Better Homes and Gardens Real Estate Gary Greene
Listed by: pam shockey
Office: keller williams realty southwest
MLS#:27013288
Source:HARMLS
Price summary
- Price:$4,708,146
- Price per sq. ft.:$395.21
- Monthly HOA dues:$100
About this home
This prestigious property is in Fort Bend County and is located on 3.5 acres that are fully fenced, privately gated, and exquisitely landscaped. It seamlessly integrates luxury, entertainment and generational living. This exquisite home was designed with the best quality and craftsmanship available. Kitchen with double Island, dual built in Refrigerators, 3 Ovens, 6 Burner Thermador, and Icemaker. Utility with two washer/dryers, and built in Refrigerator/Freezer. Three tiered Theater with snack bar and refrigerator, exercise room, full music studio with 2 isolation rooms, expansive bonus room with seating areas, two home offices, extensive outdoor living including phenomenal pool, pergolas, kitchen and putting green. There are 2 apartments each with bedroom 1 bath and their own kitchen. Additionally, there is a sport court and a 1600 s.f. metal outbuilding for equipment and storage. There is a garden, fire pit area, an aerated pond with Bass & Catfish. Commercial grade Generac
Contact an agent
Home facts
- Year built:2022
- Listing ID #:27013288
- Updated:January 09, 2026 at 01:20 PM
Rooms and interior
- Bedrooms:8
- Total bathrooms:11
- Full bathrooms:8
- Half bathrooms:3
- Living area:11,913 sq. ft.
Heating and cooling
- Cooling:Central Air, Electric, Zoned
- Heating:Propane, Zoned
Structure and exterior
- Roof:Tile
- Year built:2022
- Building area:11,913 sq. ft.
- Lot area:3.51 Acres
Schools
- High school:ALMETA CRAWFORD HIGH SCHOOL
- Middle school:THORNTON MIDDLE SCHOOL (FORT BEND)
- Elementary school:HERITAGE ROSE ELEMENTARY SCHOOL
Utilities
- Water:Well
- Sewer:Septic Tank
Finances and disclosures
- Price:$4,708,146
- Price per sq. ft.:$395.21
- Tax amount:$37,445 (2024)
New listings near 8146 Thompson Lake Drive
- New
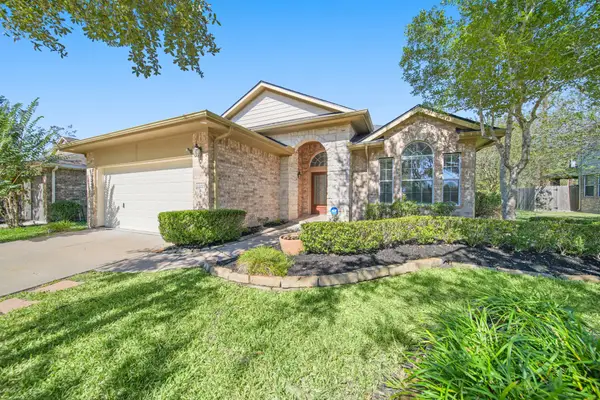 $339,500Active3 beds 2 baths1,909 sq. ft.
$339,500Active3 beds 2 baths1,909 sq. ft.11223 English Rose Trail, Missouri City, TX 77459
MLS# 75337117Listed by: SADLER REALTY - New
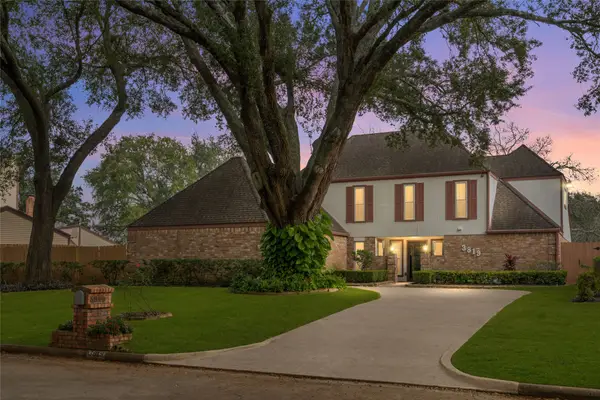 $298,000Active4 beds 3 baths2,444 sq. ft.
$298,000Active4 beds 3 baths2,444 sq. ft.3819 Ridgeview Drive, Missouri City, TX 77459
MLS# 32117059Listed by: RE/MAX FINE PROPERTIES - Open Sun, 1 to 4pmNew
 $599,990Active4 beds 4 baths3,629 sq. ft.
$599,990Active4 beds 4 baths3,629 sq. ft.10215 Palmour Pass, Missouri City, TX 77459
MLS# 76545050Listed by: GEORGE E. JOHNSON PROPERTIES LLC - New
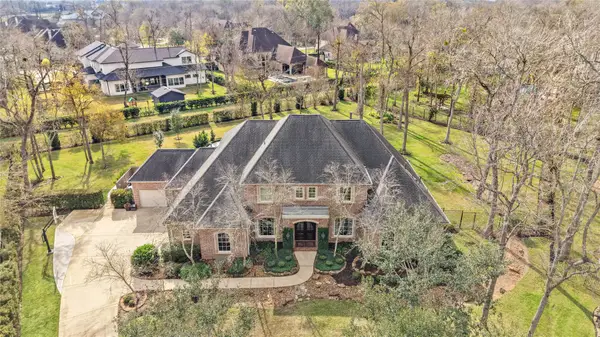 $1,279,989Active5 beds 5 baths4,987 sq. ft.
$1,279,989Active5 beds 5 baths4,987 sq. ft.5 Walking Stick Trail, Missouri City, TX 77459
MLS# 84492502Listed by: TEAM RIDDLE REALTY - New
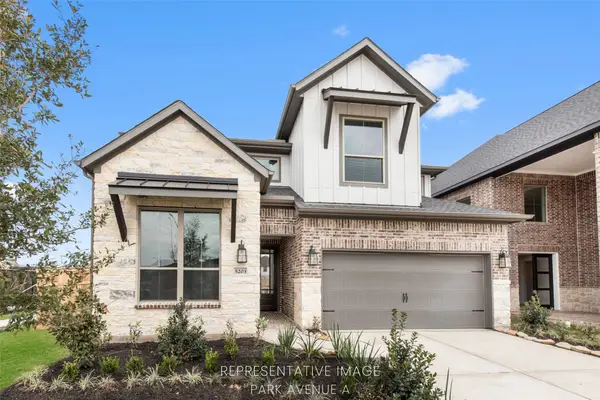 $525,850Active5 beds 4 baths2,599 sq. ft.
$525,850Active5 beds 4 baths2,599 sq. ft.10950 Middle Ridge Drive, Missouri City, TX 77459
MLS# 36050188Listed by: WESTIN HOMES - Open Sat, 1 to 3pmNew
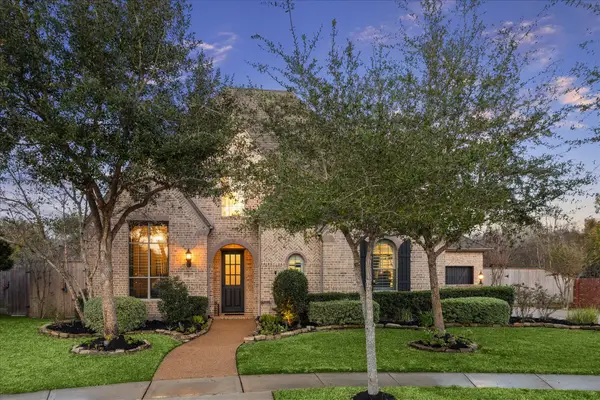 $830,000Active4 beds 5 baths4,224 sq. ft.
$830,000Active4 beds 5 baths4,224 sq. ft.3 Cline Way, Missouri City, TX 77459
MLS# 93632628Listed by: MARTHA TURNER SOTHEBY'S INTERNATIONAL REALTY - New
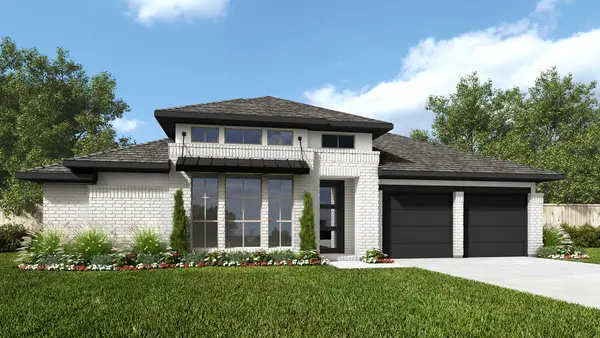 $687,900Active4 beds 3 baths2,916 sq. ft.
$687,900Active4 beds 3 baths2,916 sq. ft.2627 Regal Bloom Drive, Missouri City, TX 77459
MLS# 17457000Listed by: PERRY HOMES REALTY, LLC - New
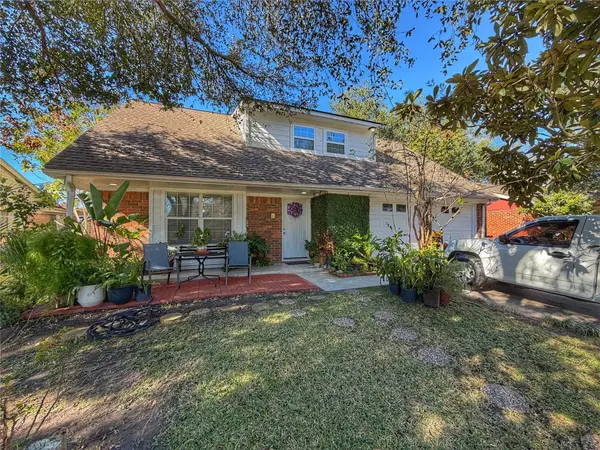 $225,000Active4 beds 2 baths1,901 sq. ft.
$225,000Active4 beds 2 baths1,901 sq. ft.11707 N Evelyn Cir, Houston, TX 77071
MLS# 89756290Listed by: TEXCOM REALTY, INC. - Open Sun, 12 to 2pmNew
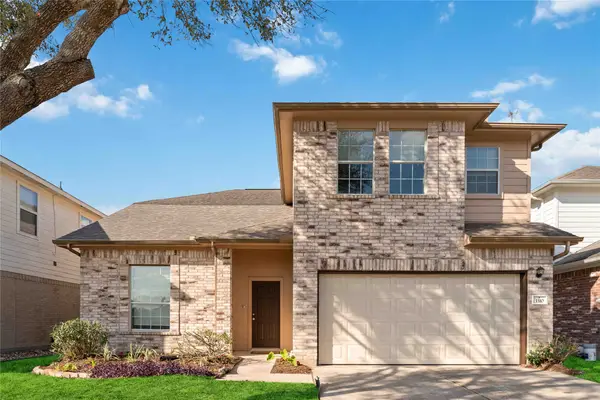 $349,000Active3 beds 3 baths2,197 sq. ft.
$349,000Active3 beds 3 baths2,197 sq. ft.3310 Bremerton Falls Drive, Missouri City, TX 77459
MLS# 60432792Listed by: BRADEN REAL ESTATE GROUP - New
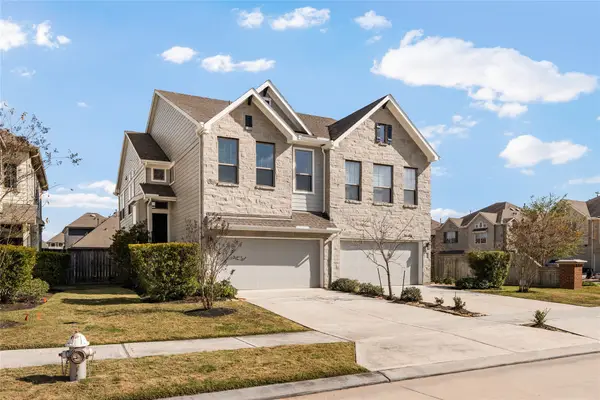 $310,000Active3 beds 3 baths1,953 sq. ft.
$310,000Active3 beds 3 baths1,953 sq. ft.2522 Terrace Point Drive, Missouri City, TX 77459
MLS# 28760518Listed by: CORCORAN PRESTIGE REALTY
