8706 Stowe Creek Lane, Missouri City, TX 77459
Local realty services provided by:Better Homes and Gardens Real Estate Gary Greene
8706 Stowe Creek Lane,Missouri City, TX 77459
$775,000
- 5 Beds
- 5 Baths
- 4,770 sq. ft.
- Single family
- Active
Listed by: tina wilcher
Office: educators' real estate collective llc.
MLS#:85914486
Source:HARMLS
Price summary
- Price:$775,000
- Price per sq. ft.:$162.47
- Monthly HOA dues:$124.58
About this home
Experience refined living in this 5-bed, 4.5-bath Perry Homes masterpiece, lovingly maintained by its original owner. Located in Missouri City’s sought-after Sienna community, this home features a dramatic 21' ceiling entry and two first-floor primary suites—ideal for multigenerational living. Upstairs offers 3 bedrooms, 2 full baths, a game room, and a private media room. The spacious backyard backs to a peaceful greenbelt, perfect for relaxing, entertaining, or building your dream pool. Buy why spend time maintaining a pool and paying a higher insurance premium when you can enjoy Sienna’s unmatched amenities: resort-style pools, golf, pickleball, scenic trails, and a clubhouse. Zoned to top-rated Ridge Point High School and just minutes from HEB, fine dining, and shopping, this home offers the perfect balance of luxury, comfort, and convenience. Add a few minor personal touches to make this home your personal creation! Have a buyer need, just ask! Welcome home!
Contact an agent
Home facts
- Year built:2010
- Listing ID #:85914486
- Updated:January 09, 2026 at 01:20 PM
Rooms and interior
- Bedrooms:5
- Total bathrooms:5
- Full bathrooms:4
- Half bathrooms:1
- Living area:4,770 sq. ft.
Heating and cooling
- Cooling:Attic Fan, Central Air, Electric
- Heating:Central, Gas
Structure and exterior
- Roof:Composition
- Year built:2010
- Building area:4,770 sq. ft.
- Lot area:0.24 Acres
Schools
- High school:RIDGE POINT HIGH SCHOOL
- Middle school:THORNTON MIDDLE SCHOOL (FORT BEND)
- Elementary school:SCANLAN OAKS ELEMENTARY SCHOOL
Utilities
- Sewer:Public Sewer
Finances and disclosures
- Price:$775,000
- Price per sq. ft.:$162.47
- Tax amount:$13,867 (2024)
New listings near 8706 Stowe Creek Lane
- New
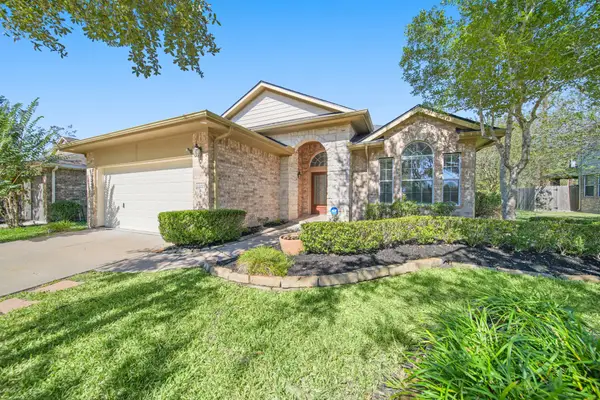 $339,500Active3 beds 2 baths1,909 sq. ft.
$339,500Active3 beds 2 baths1,909 sq. ft.11223 English Rose Trail, Missouri City, TX 77459
MLS# 75337117Listed by: SADLER REALTY - New
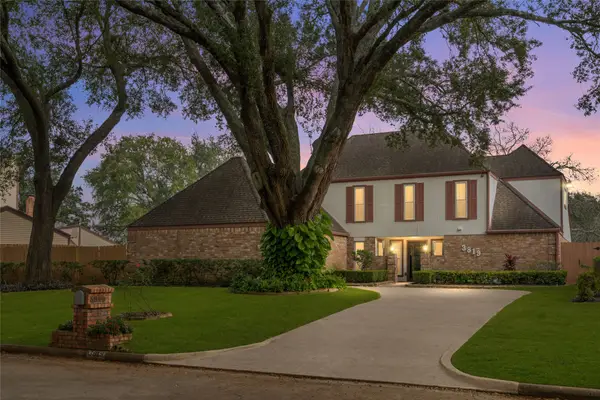 $298,000Active4 beds 3 baths2,444 sq. ft.
$298,000Active4 beds 3 baths2,444 sq. ft.3819 Ridgeview Drive, Missouri City, TX 77459
MLS# 32117059Listed by: RE/MAX FINE PROPERTIES - Open Sun, 1 to 4pmNew
 $599,990Active4 beds 4 baths3,629 sq. ft.
$599,990Active4 beds 4 baths3,629 sq. ft.10215 Palmour Pass, Missouri City, TX 77459
MLS# 76545050Listed by: GEORGE E. JOHNSON PROPERTIES LLC - New
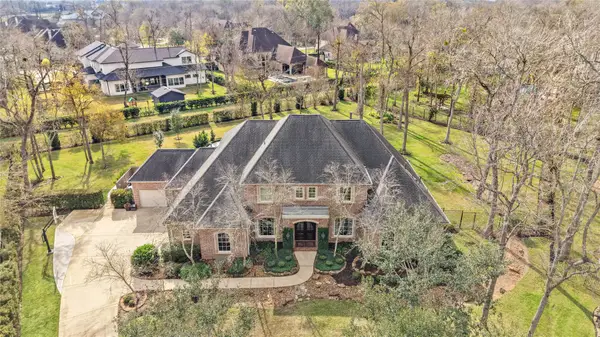 $1,279,989Active5 beds 5 baths4,987 sq. ft.
$1,279,989Active5 beds 5 baths4,987 sq. ft.5 Walking Stick Trail, Missouri City, TX 77459
MLS# 84492502Listed by: TEAM RIDDLE REALTY - New
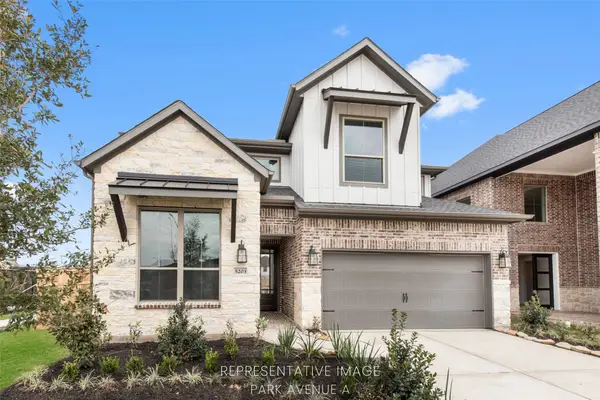 $525,850Active5 beds 4 baths2,599 sq. ft.
$525,850Active5 beds 4 baths2,599 sq. ft.10950 Middle Ridge Drive, Missouri City, TX 77459
MLS# 36050188Listed by: WESTIN HOMES - Open Sat, 1 to 3pmNew
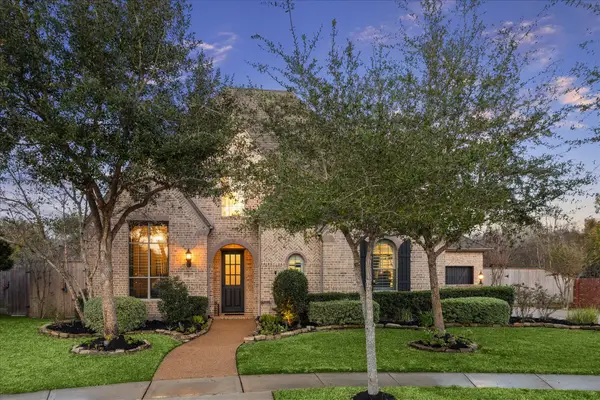 $830,000Active4 beds 5 baths4,224 sq. ft.
$830,000Active4 beds 5 baths4,224 sq. ft.3 Cline Way, Missouri City, TX 77459
MLS# 93632628Listed by: MARTHA TURNER SOTHEBY'S INTERNATIONAL REALTY - New
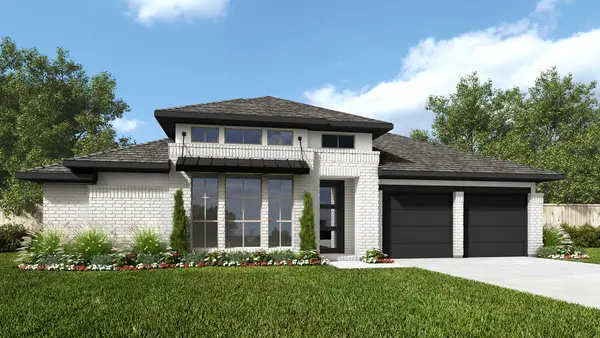 $687,900Active4 beds 3 baths2,916 sq. ft.
$687,900Active4 beds 3 baths2,916 sq. ft.2627 Regal Bloom Drive, Missouri City, TX 77459
MLS# 17457000Listed by: PERRY HOMES REALTY, LLC - New
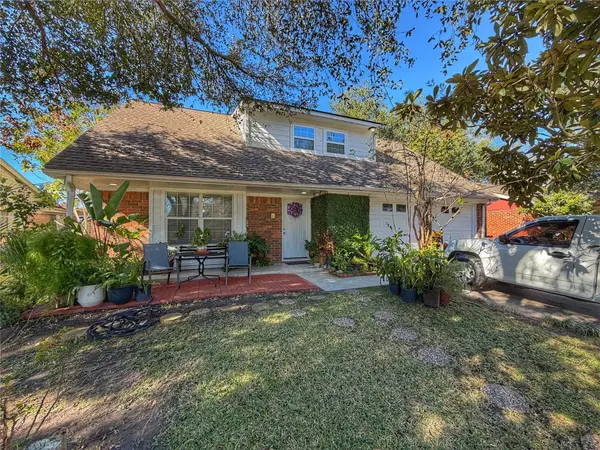 $225,000Active4 beds 2 baths1,901 sq. ft.
$225,000Active4 beds 2 baths1,901 sq. ft.11707 N Evelyn Cir, Houston, TX 77071
MLS# 89756290Listed by: TEXCOM REALTY, INC. - Open Sun, 12 to 2pmNew
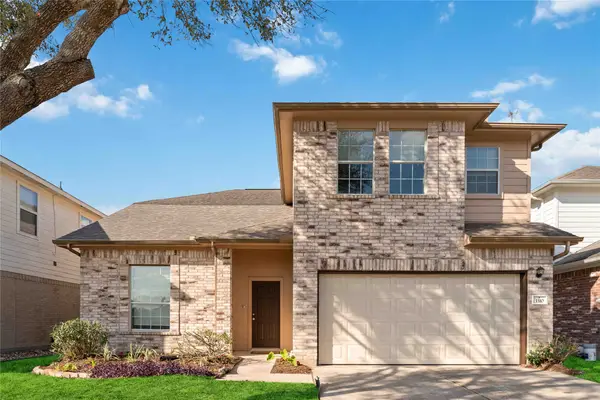 $349,000Active3 beds 3 baths2,197 sq. ft.
$349,000Active3 beds 3 baths2,197 sq. ft.3310 Bremerton Falls Drive, Missouri City, TX 77459
MLS# 60432792Listed by: BRADEN REAL ESTATE GROUP - New
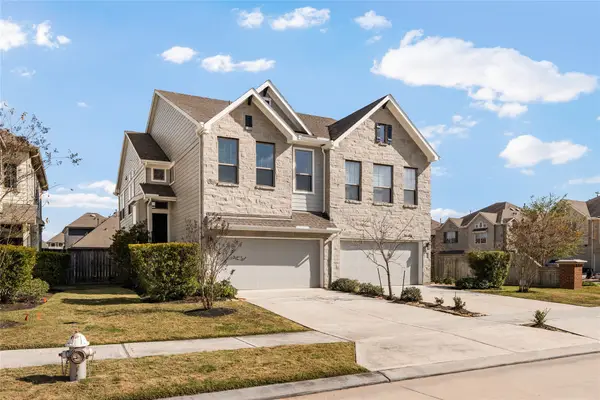 $310,000Active3 beds 3 baths1,953 sq. ft.
$310,000Active3 beds 3 baths1,953 sq. ft.2522 Terrace Point Drive, Missouri City, TX 77459
MLS# 28760518Listed by: CORCORAN PRESTIGE REALTY
