8727 Silver Crest Lane, Missouri City, TX 77459
Local realty services provided by:Better Homes and Gardens Real Estate Hometown
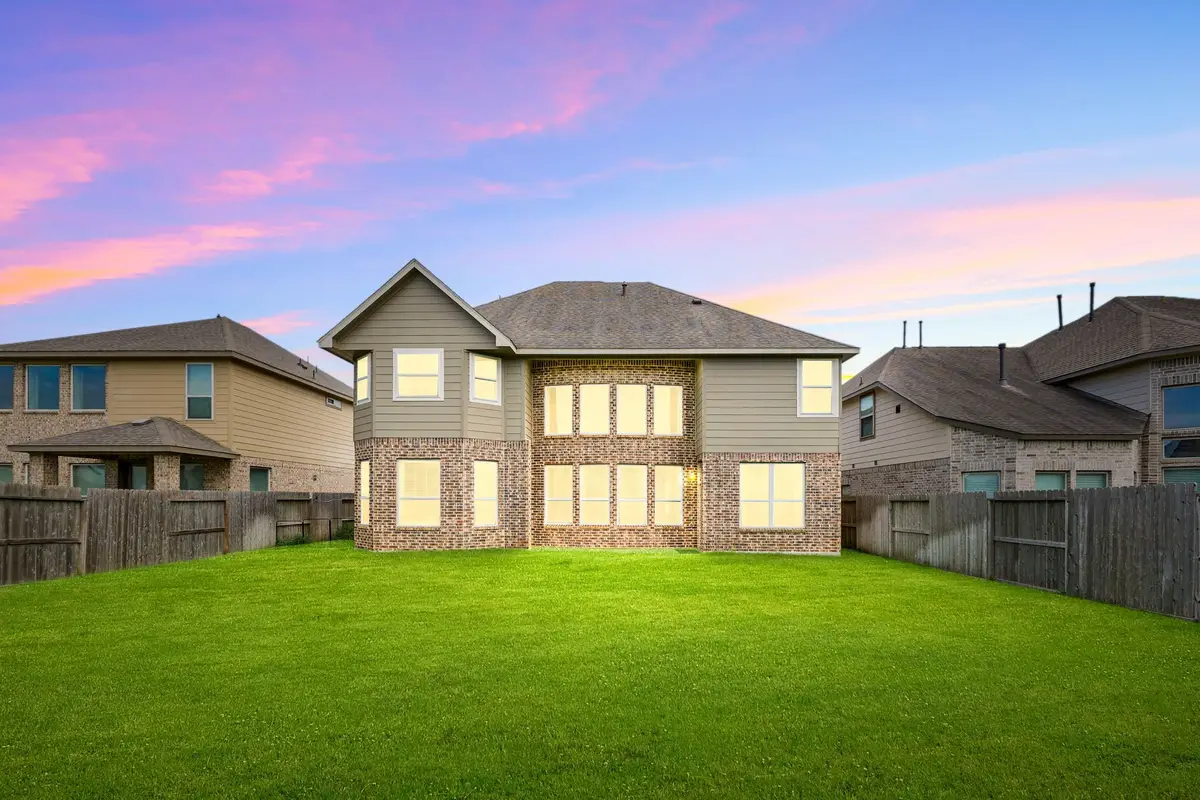
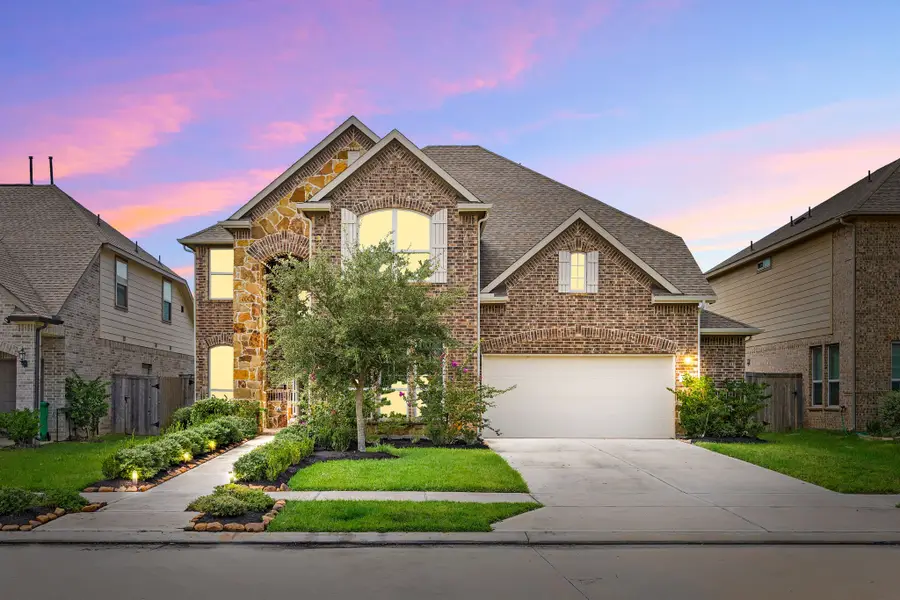
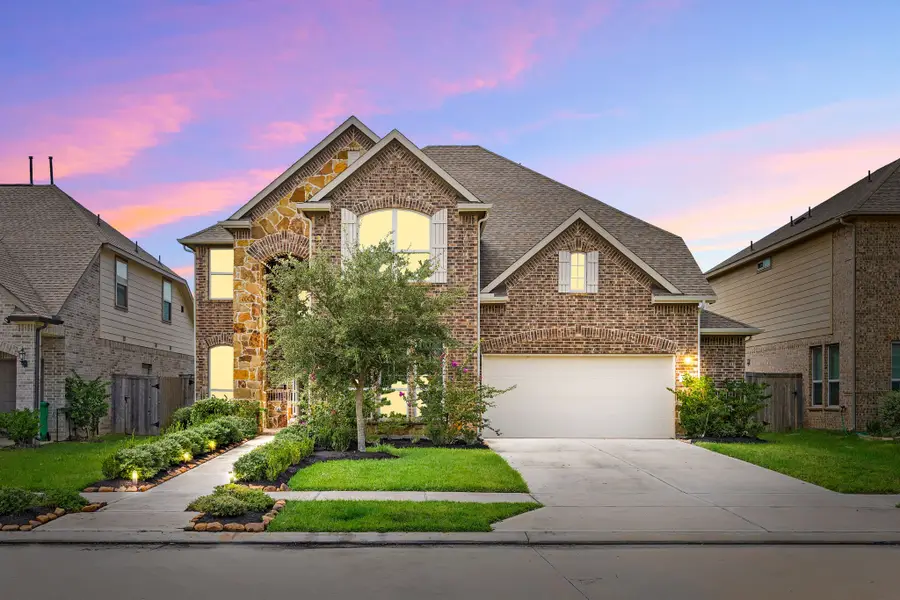
8727 Silver Crest Lane,Missouri City, TX 77459
$520,000
- 4 Beds
- 4 Baths
- 3,355 sq. ft.
- Single family
- Active
Listed by:darren wong
Office:redfin corporation
MLS#:90144316
Source:HARMLS
Price summary
- Price:$520,000
- Price per sq. ft.:$154.99
- Monthly HOA dues:$123.75
About this home
From the moment you walk in, this stunning open-concept home makes a lasting impression. A dramatic 8-panel window floods the space with natural light, highlighting soaring ceilings and a show-stopping oversized chandelier. The elegant curved staircase adds timeless architectural charm, while luxury vinyl plank flooring offers style and durability. Designed for everyday living and effortless entertaining, enjoy a formal dining room, a private office with French glass doors, and a dedicated media room right next to a spacious game room—perfect for movie nights or gatherings. Energy-efficient upgrades include spray foam insulation, Energy Star® appliances, LED lighting, and a high-efficiency HVAC system for year-round comfort and savings. A reverse osmosis system, bump-out garage for extra storage, and modern light fixtures throughout add both convenience and style. This home blends comfort, beauty, and function—perfect for modern living.
Contact an agent
Home facts
- Year built:2020
- Listing Id #:90144316
- Updated:August 18, 2025 at 11:46 AM
Rooms and interior
- Bedrooms:4
- Total bathrooms:4
- Full bathrooms:3
- Half bathrooms:1
- Living area:3,355 sq. ft.
Heating and cooling
- Cooling:Attic Fan, Central Air, Electric
- Heating:Central, Gas
Structure and exterior
- Roof:Composition
- Year built:2020
- Building area:3,355 sq. ft.
- Lot area:0.19 Acres
Schools
- High school:ALMETA CRAWFORD HIGH SCHOOL
- Middle school:THORNTON MIDDLE SCHOOL (FORT BEND)
- Elementary school:ALYSSA FERGUSON ELEMENTARY
Utilities
- Sewer:Public Sewer
Finances and disclosures
- Price:$520,000
- Price per sq. ft.:$154.99
- Tax amount:$13,941 (2024)
New listings near 8727 Silver Crest Lane
- New
 $343,500Active4 beds 3 baths2,530 sq. ft.
$343,500Active4 beds 3 baths2,530 sq. ft.3402 Marion Circle, Missouri City, TX 77459
MLS# 25068192Listed by: LUXELY REAL ESTATE - New
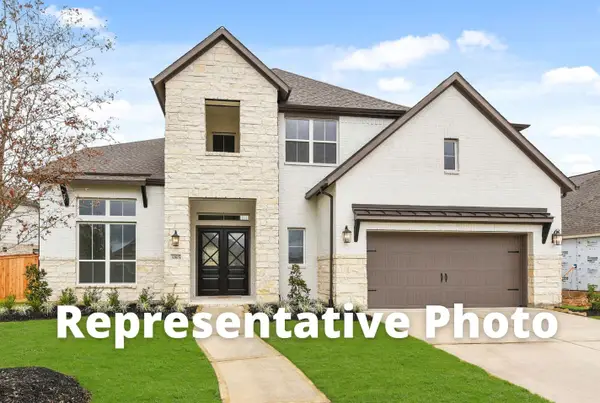 $751,042Active5 beds 5 baths3,700 sq. ft.
$751,042Active5 beds 5 baths3,700 sq. ft.1519 Watermont Drive, Missouri City, TX 77459
MLS# 20041461Listed by: WESTIN HOMES - New
 $465,000Active3 beds 4 baths2,493 sq. ft.
$465,000Active3 beds 4 baths2,493 sq. ft.5022 Galahad Court, Missouri City, TX 77459
MLS# 56447007Listed by: TEXAS ALLY REAL ESTATE GROUP, LLC - New
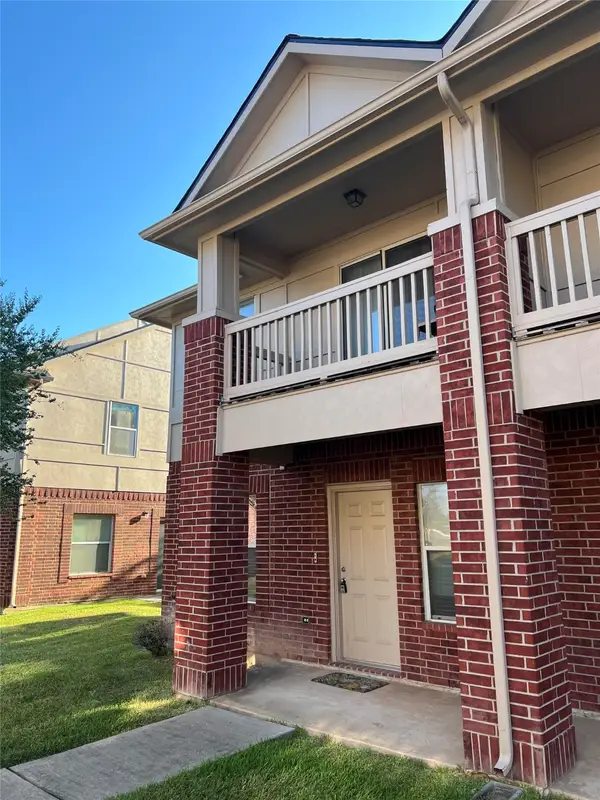 $219,000Active3 beds 3 baths1,587 sq. ft.
$219,000Active3 beds 3 baths1,587 sq. ft.1619 Townhome Lane, Missouri City, TX 77459
MLS# 81339380Listed by: REALTY ASSOCIATES - New
 $385,000Active4 beds 2 baths2,046 sq. ft.
$385,000Active4 beds 2 baths2,046 sq. ft.8847 Morning Glow Drive, Missouri City, TX 77459
MLS# 93176673Listed by: REAL BROKER, LLC - New
 $399,000Active3 beds 3 baths2,178 sq. ft.
$399,000Active3 beds 3 baths2,178 sq. ft.3414 Redland Court, Missouri City, TX 77459
MLS# 17031275Listed by: NB ELITE REALTY - New
 $350,000Active3 beds 3 baths1,972 sq. ft.
$350,000Active3 beds 3 baths1,972 sq. ft.2334 Patriot Bend, Missouri City, TX 77489
MLS# 24325563Listed by: LSI REAL ESTATE SERVICES 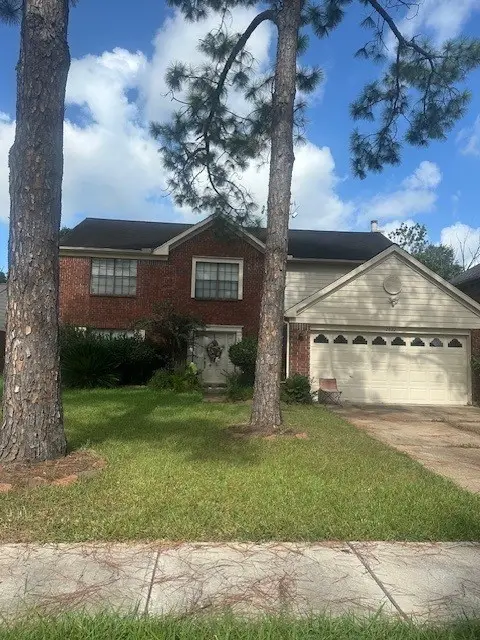 $265,000Pending4 beds 3 baths2,512 sq. ft.
$265,000Pending4 beds 3 baths2,512 sq. ft.2822 Shotwell Court, Missouri City, TX 77459
MLS# 84043054Listed by: BETTER HOMES AND GARDENS REAL ESTATE GARY GREENE - SUGAR LAND- New
 $529,000Active4 beds 4 baths3,501 sq. ft.
$529,000Active4 beds 4 baths3,501 sq. ft.3303 Charlston Court, Missouri City, TX 77459
MLS# 49790662Listed by: TEXAS ELEGANT REALTY LLC - New
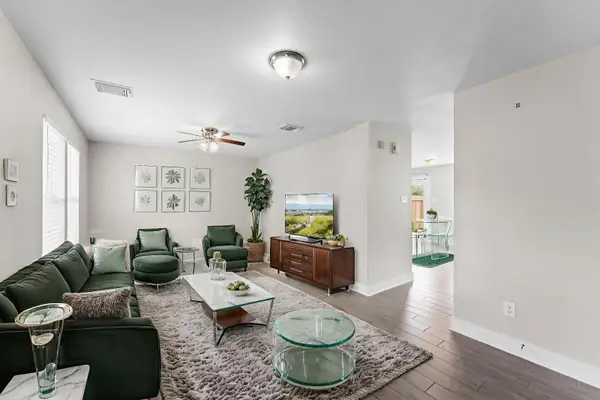 $280,000Active3 beds 3 baths1,560 sq. ft.
$280,000Active3 beds 3 baths1,560 sq. ft.7419 Ravenswood, Missouri City, TX 77459
MLS# 91479520Listed by: LPT REALTY, LLC
