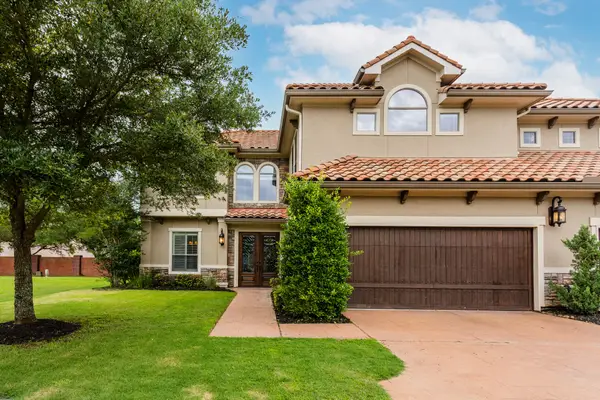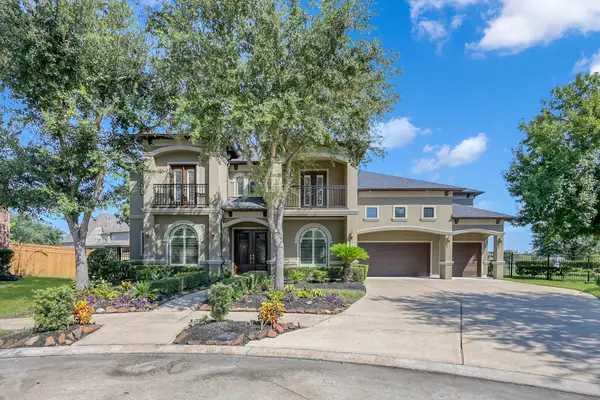8803 Autumn Pine Drive, Missouri City, TX 77459
Local realty services provided by:Better Homes and Gardens Real Estate Hometown
8803 Autumn Pine Drive,Missouri City, TX 77459
$725,000
- 4 Beds
- 4 Baths
- 3,439 sq. ft.
- Single family
- Active
Listed by:norisha johnson
Office:nextgen real estate properties
MLS#:21479051
Source:HARMLS
Price summary
- Price:$725,000
- Price per sq. ft.:$210.82
About this home
Welcome Home! Picture yourself in this exquisite 4 bedroom, 3.5 bath Westin Home. The kitchen is amazing with the dramatic, pure white quartz countertops that stretch across this long workspace, with trendy, mosaic-like backsplash tiles as appealing accents. Wide windows on both walls here in the breakfast nook, allow great natural light! The primary bathroom is like a spa with beautiful dark/light color choices that will invoke a soothing vibe. Walk up the beautiful dramatic staircase to the spacious game room that leads into the amazing media room. There are 3 spacious bedrooms all carpeted upstairs as well. Head outside to the backyard and enjoy the gorgeous covered back patio with a completely fenced-in backyard for added privacy, security, and entertaining.
Contact an agent
Home facts
- Year built:2020
- Listing ID #:21479051
- Updated:October 08, 2025 at 11:45 AM
Rooms and interior
- Bedrooms:4
- Total bathrooms:4
- Full bathrooms:3
- Half bathrooms:1
- Living area:3,439 sq. ft.
Heating and cooling
- Cooling:Central Air, Electric
- Heating:Central, Electric
Structure and exterior
- Roof:Composition
- Year built:2020
- Building area:3,439 sq. ft.
- Lot area:0.18 Acres
Schools
- High school:ALMETA CRAWFORD HIGH SCHOOL
- Middle school:THORNTON MIDDLE SCHOOL (FORT BEND)
- Elementary school:ALYSSA FERGUSON ELEMENTARY
Utilities
- Sewer:Public Sewer
Finances and disclosures
- Price:$725,000
- Price per sq. ft.:$210.82
- Tax amount:$16,854 (2025)
New listings near 8803 Autumn Pine Drive
- New
 $749,000Active5 beds 5 baths3,878 sq. ft.
$749,000Active5 beds 5 baths3,878 sq. ft.9502 Crosby Way, Missouri City, TX 77459
MLS# 70386687Listed by: EXP REALTY LLC - New
 $259,999Active3 beds 2 baths1,457 sq. ft.
$259,999Active3 beds 2 baths1,457 sq. ft.1639 Castle Creek Drive, Missouri City, TX 77489
MLS# 31906314Listed by: TEXAS PROMINENT REALTY INC - New
 $555,555Active3 beds 3 baths3,486 sq. ft.
$555,555Active3 beds 3 baths3,486 sq. ft.4302 Stonebrook Lane, Missouri City, TX 77459
MLS# 60667827Listed by: RE/MAX SOUTHWEST - New
 $300,000Active4 beds 3 baths2,278 sq. ft.
$300,000Active4 beds 3 baths2,278 sq. ft.3218 Clayton Terrace Drive, Missouri City, TX 77459
MLS# 25822764Listed by: CONNECT REALTY.COM - New
 $335,000Active4 beds 3 baths2,508 sq. ft.
$335,000Active4 beds 3 baths2,508 sq. ft.2614 Ibis Way, Missouri City, TX 77489
MLS# 54003576Listed by: REALM REAL ESTATE PROFESSIONALS - NORTH HOUSTON - New
 $235,000Active3 beds 2 baths1,508 sq. ft.
$235,000Active3 beds 2 baths1,508 sq. ft.38 Pinehurst Lane, Missouri City, TX 77459
MLS# 64269091Listed by: HOMETOWN AMERICA INCORPORATED - New
 $360,000Active3 beds 3 baths1,903 sq. ft.
$360,000Active3 beds 3 baths1,903 sq. ft.2543 Manor Valley Court, Missouri City, TX 77459
MLS# 92074941Listed by: CENTURY 21 LUCKY MONEY - New
 $315,000Active3 beds 2 baths1,844 sq. ft.
$315,000Active3 beds 2 baths1,844 sq. ft.3935 Everett Terrace Lane, Missouri City, TX 77459
MLS# 54734236Listed by: REAL BROKER, LLC - New
 $995,000Active6 beds 5 baths5,110 sq. ft.
$995,000Active6 beds 5 baths5,110 sq. ft.6903 Fall Creek Lane, Missouri City, TX 77459
MLS# 26459599Listed by: GRAND MONARCH MANAGEMENT LP
