9022 Meadow Bridge Drive, Missouri City, TX 77459
Local realty services provided by:Better Homes and Gardens Real Estate Gary Greene
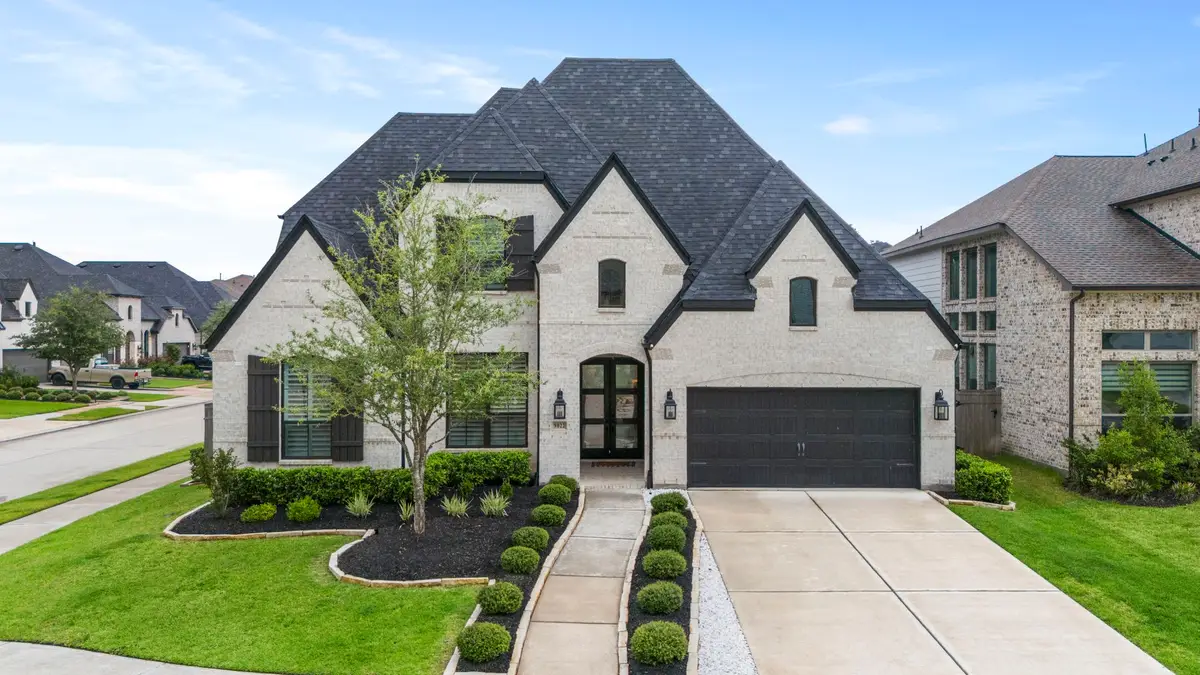
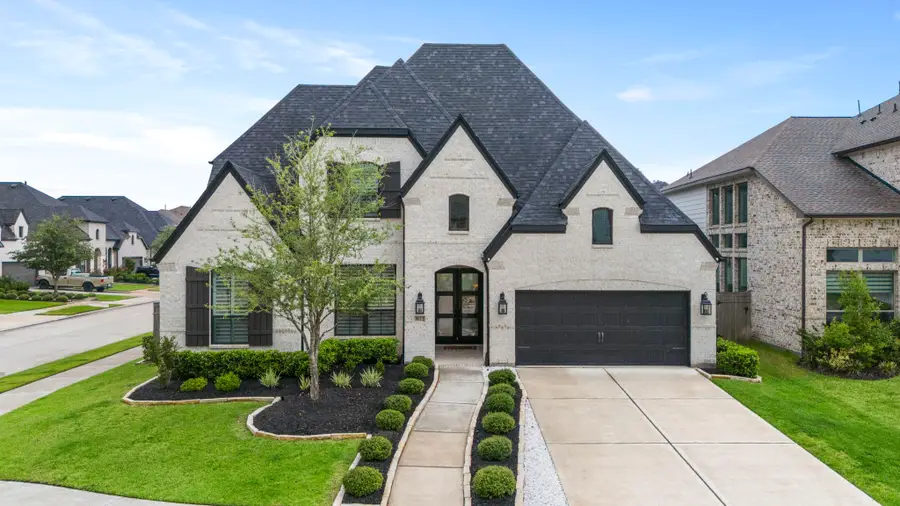
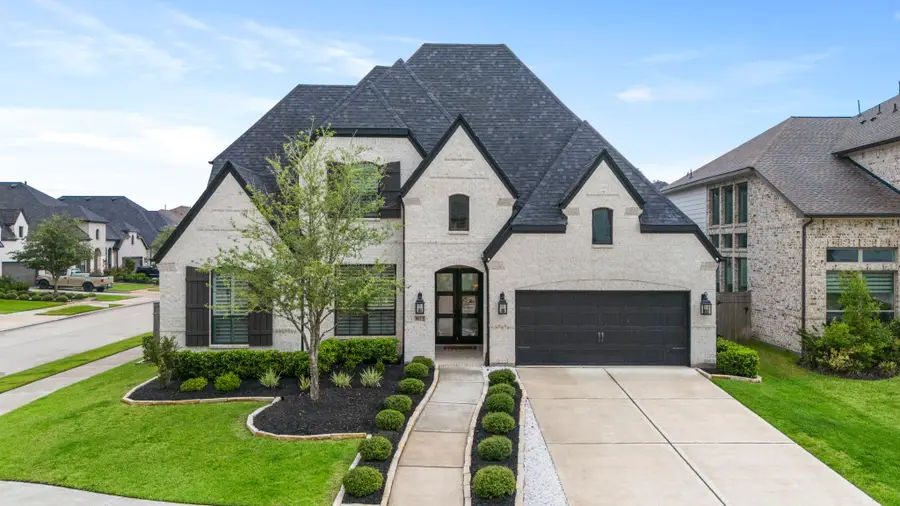
9022 Meadow Bridge Drive,Missouri City, TX 77459
$714,900
- 5 Beds
- 6 Baths
- 3,926 sq. ft.
- Single family
- Pending
Listed by:elizabeth bartee
Office:exp realty llc.
MLS#:10982541
Source:HARMLS
Price summary
- Price:$714,900
- Price per sq. ft.:$182.09
- Monthly HOA dues:$128.58
About this home
Welcome to this 5-bedroom, 5.5-bathroom home on a corner lot in Sienna, near HWY 6! Showcasing top-tier Highland engineered hardwood flooring throughout, with custom shutters on every window. The farmhouse-style kitchen features upgraded quartz countertops, modern cabinetry, and sleek upgraded lighting and fixtures. 8’ painted doors, 6” baseboards upstairs, and accent walls add a touch of luxury throughout. Full private bedroom with en-suite bathroom on the first floor in addition to the primary bedroom. 4 out of 5 bedrooms have en-suite bathrooms! Enjoy upgrades like a whole-home dehumidifier, generator interlock kit with soft starts on AC units, and a plumbing loop for a water softener. Tech-ready with prewiring for 8 security cameras and holiday light plugs at the eaves—with custom Christmas lights included! Outside, the landscaped yard (updated April 2025) offers a rock-edged design, gas line for grilling, and full gutters. Second utility room upstairs with washer/dryer (2025)!
Contact an agent
Home facts
- Year built:2023
- Listing Id #:10982541
- Updated:August 18, 2025 at 07:20 AM
Rooms and interior
- Bedrooms:5
- Total bathrooms:6
- Full bathrooms:5
- Half bathrooms:1
- Living area:3,926 sq. ft.
Heating and cooling
- Cooling:Central Air, Electric
- Heating:Central, Electric
Structure and exterior
- Roof:Composition
- Year built:2023
- Building area:3,926 sq. ft.
- Lot area:0.19 Acres
Schools
- High school:ALMETA CRAWFORD HIGH SCHOOL
- Middle school:THORNTON MIDDLE SCHOOL (FORT BEND)
- Elementary school:ALYSSA FERGUSON ELEMENTARY
Utilities
- Sewer:Public Sewer
Finances and disclosures
- Price:$714,900
- Price per sq. ft.:$182.09
- Tax amount:$19,923 (2024)
New listings near 9022 Meadow Bridge Drive
- New
 $185,000Active3 beds 3 baths2,023 sq. ft.
$185,000Active3 beds 3 baths2,023 sq. ft.1203 Whispering Pine Drive, Missouri City, TX 77489
MLS# 24598082Listed by: BROCK & FOSTER REAL ESTATE - New
 $349,000Active3 beds 2 baths2,101 sq. ft.
$349,000Active3 beds 2 baths2,101 sq. ft.2335 Canyon Meadows Drive, Missouri City, TX 77489
MLS# 55222254Listed by: SUMMIT REALTY & ASSOCIATES LLC - New
 $343,500Active4 beds 3 baths2,530 sq. ft.
$343,500Active4 beds 3 baths2,530 sq. ft.3402 Marion Circle, Missouri City, TX 77459
MLS# 25068192Listed by: LUXELY REAL ESTATE - New
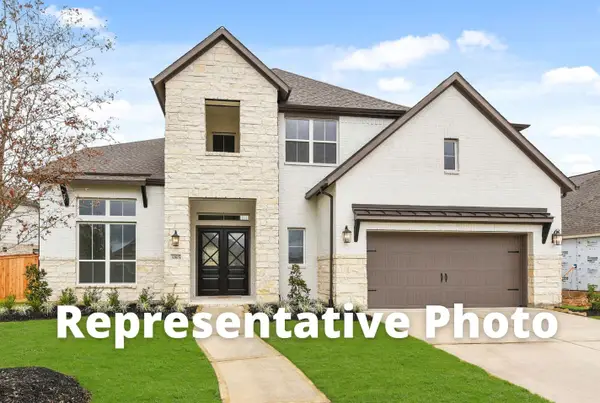 $751,042Active5 beds 5 baths3,700 sq. ft.
$751,042Active5 beds 5 baths3,700 sq. ft.1519 Watermont Drive, Missouri City, TX 77459
MLS# 20041461Listed by: WESTIN HOMES - New
 $465,000Active3 beds 4 baths2,493 sq. ft.
$465,000Active3 beds 4 baths2,493 sq. ft.5022 Galahad Court, Missouri City, TX 77459
MLS# 56447007Listed by: TEXAS ALLY REAL ESTATE GROUP, LLC - New
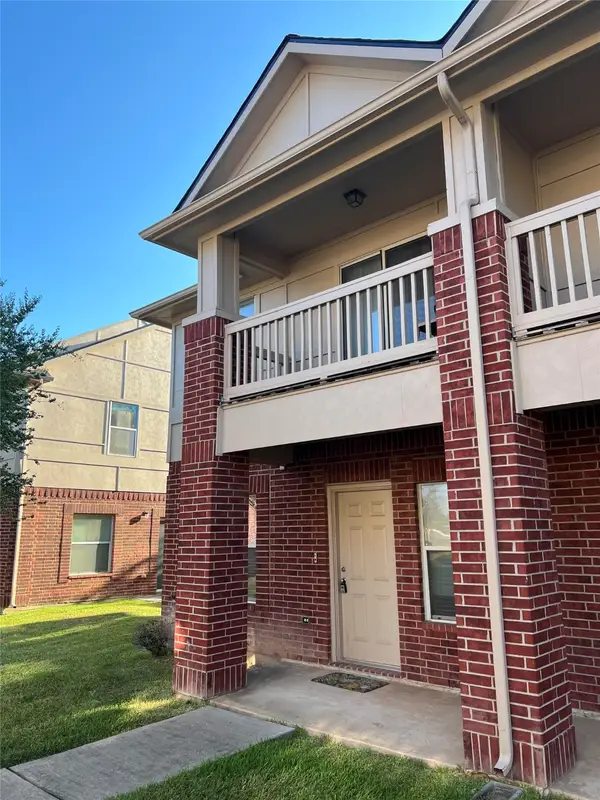 $219,000Active3 beds 3 baths1,587 sq. ft.
$219,000Active3 beds 3 baths1,587 sq. ft.1619 Townhome Lane, Missouri City, TX 77459
MLS# 81339380Listed by: REALTY ASSOCIATES - Open Sun, 1 to 3pmNew
 $385,000Active4 beds 2 baths2,046 sq. ft.
$385,000Active4 beds 2 baths2,046 sq. ft.8847 Morning Glow Drive, Missouri City, TX 77459
MLS# 93176673Listed by: REAL BROKER, LLC - New
 $399,000Active3 beds 3 baths2,178 sq. ft.
$399,000Active3 beds 3 baths2,178 sq. ft.3414 Redland Court, Missouri City, TX 77459
MLS# 17031275Listed by: NB ELITE REALTY - New
 $350,000Active3 beds 3 baths1,972 sq. ft.
$350,000Active3 beds 3 baths1,972 sq. ft.2334 Patriot Bend, Missouri City, TX 77489
MLS# 24325563Listed by: LSI REAL ESTATE SERVICES 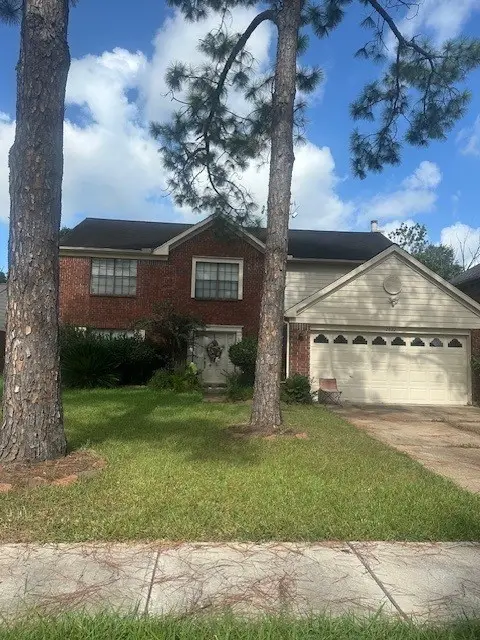 $265,000Pending4 beds 3 baths2,512 sq. ft.
$265,000Pending4 beds 3 baths2,512 sq. ft.2822 Shotwell Court, Missouri City, TX 77459
MLS# 84043054Listed by: BETTER HOMES AND GARDENS REAL ESTATE GARY GREENE - SUGAR LAND
