9422 Autumn Vale Drive, Missouri City, TX 77459
Local realty services provided by:Better Homes and Gardens Real Estate Gary Greene
9422 Autumn Vale Drive,Missouri City, TX 77459
$355,000
- 3 Beds
- 3 Baths
- 1,878 sq. ft.
- Single family
- Active
Upcoming open houses
- Sat, Nov 2912:00 pm - 04:00 pm
- Sun, Nov 3012:00 pm - 04:00 pm
Listed by: katie craig
Office: chesmar homes
MLS#:11854633
Source:HARMLS
Price summary
- Price:$355,000
- Price per sq. ft.:$189.03
- Monthly HOA dues:$128.58
About this home
"Located in the desirable master-planned community of Sienna, The Chateau Collection—The Margaux: This home is located in the desirable master-planned community of Sienna. The Chateau Collection presents the Margaux model. This home features three bedrooms, 2.5 bathrooms, a flex room, a covered balcony, a covered patio, and a two-car attached garage. The standard appliance package includes stainless steel and a slide-in convection gas range. The plumbing fixtures, door hardware, bath hardware, shower frame, and kitchen sink are all sleek black. The kitchen showcases Madison Paint Thimble cabinets, granite countertops, a convenient powder room, and a primary bathroom. The family room includes an interior electric fireplace for added comfort. The exterior boasts a gas line to the rear patio, full gutters, a sprinkler system, and a security system. The family room includes an interior electric fireplace for added comfort. APPROX COMPLETION DECEMBER 2025
Contact an agent
Home facts
- Year built:2025
- Listing ID #:11854633
- Updated:November 24, 2025 at 12:08 AM
Rooms and interior
- Bedrooms:3
- Total bathrooms:3
- Full bathrooms:2
- Half bathrooms:1
- Living area:1,878 sq. ft.
Heating and cooling
- Cooling:Central Air, Electric, Zoned
- Heating:Central, Gas
Structure and exterior
- Roof:Composition
- Year built:2025
- Building area:1,878 sq. ft.
Schools
- High school:ALMETA CRAWFORD HIGH SCHOOL
- Middle school:THORNTON MIDDLE SCHOOL (FORT BEND)
- Elementary school:ALYSSA FERGUSON ELEMENTARY
Utilities
- Sewer:Public Sewer
Finances and disclosures
- Price:$355,000
- Price per sq. ft.:$189.03
New listings near 9422 Autumn Vale Drive
- New
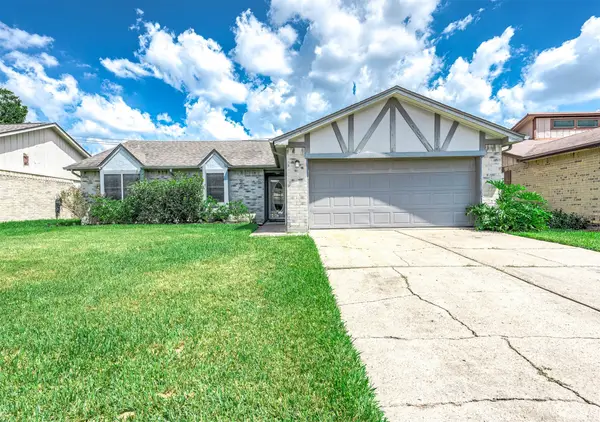 $239,500Active3 beds 2 baths1,560 sq. ft.
$239,500Active3 beds 2 baths1,560 sq. ft.8434 Quail Crest Dr, Missouri City, TX 77489
MLS# 98215532Listed by: ADILA REALTY LLC - New
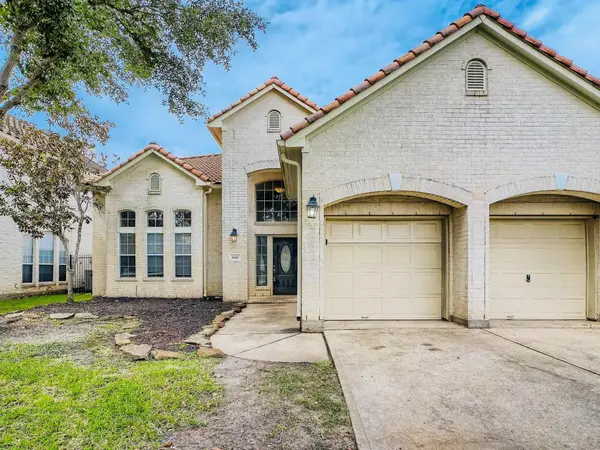 $575,000Active5 beds 4 baths3,746 sq. ft.
$575,000Active5 beds 4 baths3,746 sq. ft.3010 Pelican Cove, Missouri City, TX 77459
MLS# 29274886Listed by: SKW REALTY - New
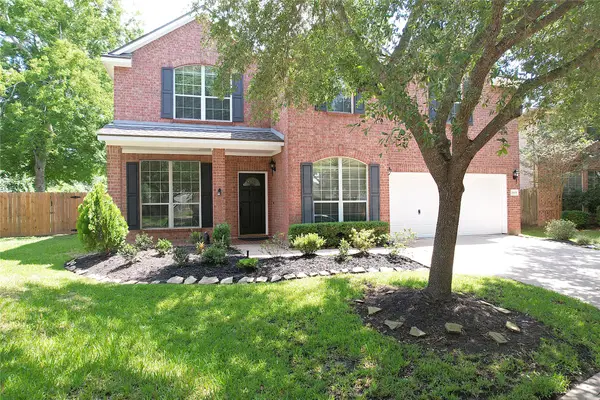 $419,999Active4 beds 3 baths2,924 sq. ft.
$419,999Active4 beds 3 baths2,924 sq. ft.10439 Caribou Court, Missouri City, TX 77459
MLS# 62563220Listed by: 5TH STREAM REALTY - New
 $340,000Active4 beds 3 baths2,869 sq. ft.
$340,000Active4 beds 3 baths2,869 sq. ft.2818 Powell Springs Court, Missouri City, TX 77459
MLS# 64995553Listed by: BRAY REAL ESTATE GROUP LLC - New
 $438,765Active4 beds 3 baths1,960 sq. ft.
$438,765Active4 beds 3 baths1,960 sq. ft.1211 Luna Dr, Missouri City, TX 77459
MLS# 15791522Listed by: CHESMAR HOMES - New
 $285,000Active3 beds 2 baths2,024 sq. ft.
$285,000Active3 beds 2 baths2,024 sq. ft.2326 Ashmont Drive, Missouri City, TX 77489
MLS# 27706844Listed by: REALM REAL ESTATE PROFESSIONALS - SUGAR LAND - New
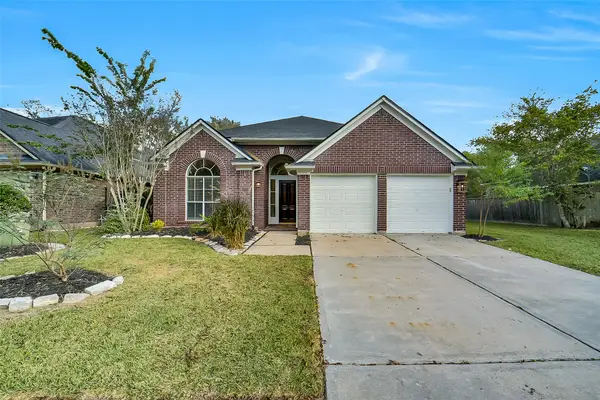 $385,000Active3 beds 2 baths2,163 sq. ft.
$385,000Active3 beds 2 baths2,163 sq. ft.4339 Lakeshore Forest Drive, Missouri City, TX 77459
MLS# 84124214Listed by: HOMETOWN AMERICA INCORPORATED - New
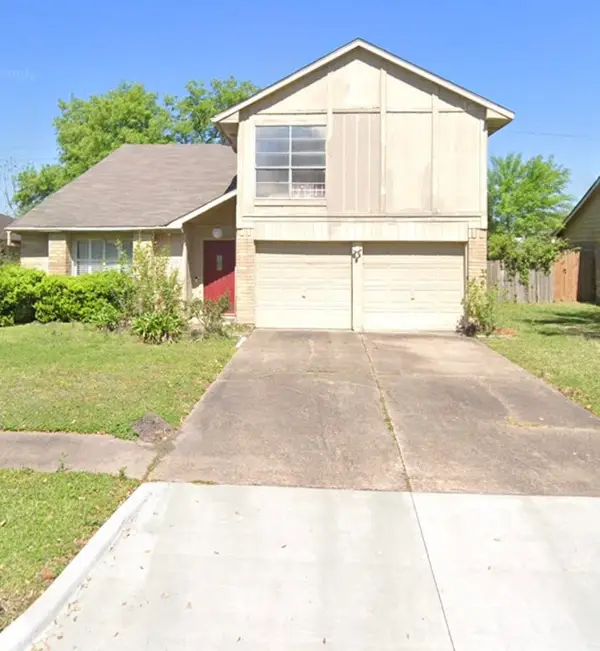 $179,000Active3 beds 3 baths2,245 sq. ft.
$179,000Active3 beds 3 baths2,245 sq. ft.710 Beechbend Drive, Missouri City, TX 77489
MLS# 19582409Listed by: WALZEL PROPERTIES - CORPORATE OFFICE - New
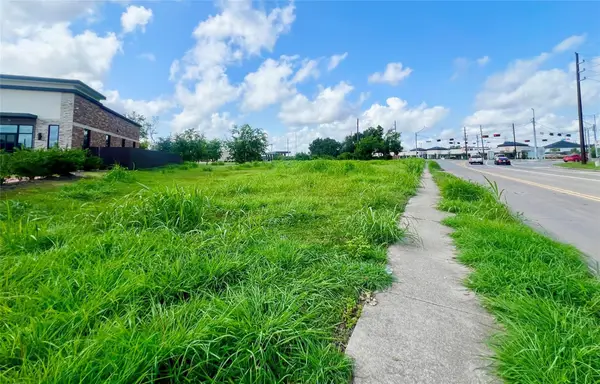 $400,000Active0.64 Acres
$400,000Active0.64 Acres2023 5th Street, Stafford, TX 77477
MLS# 21668315Listed by: ALPHA, REALTORS
