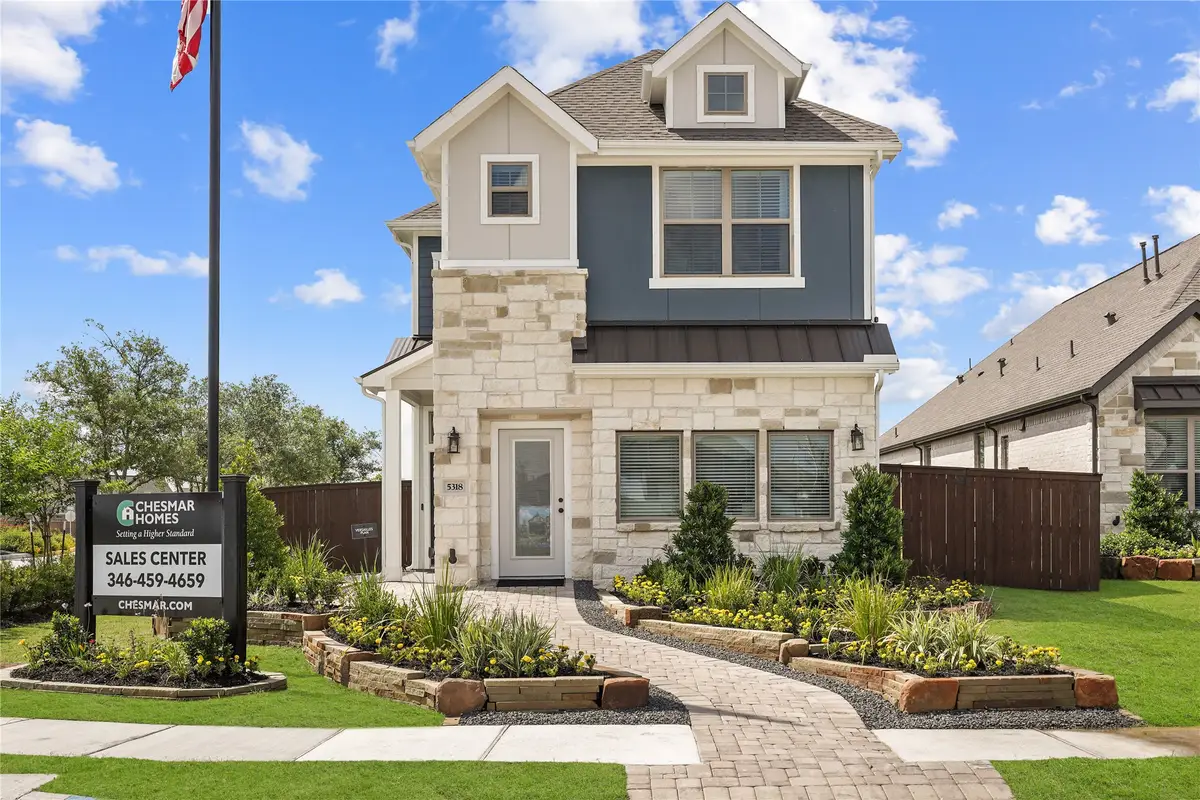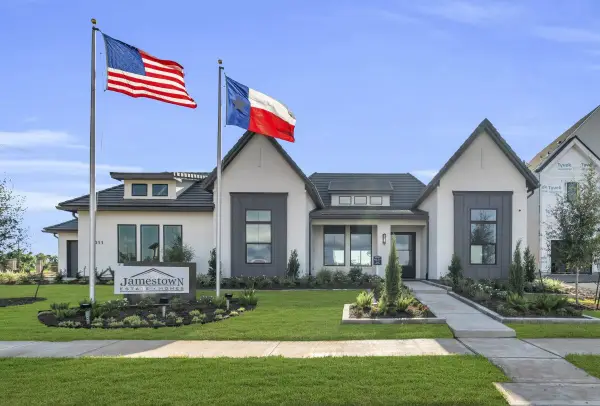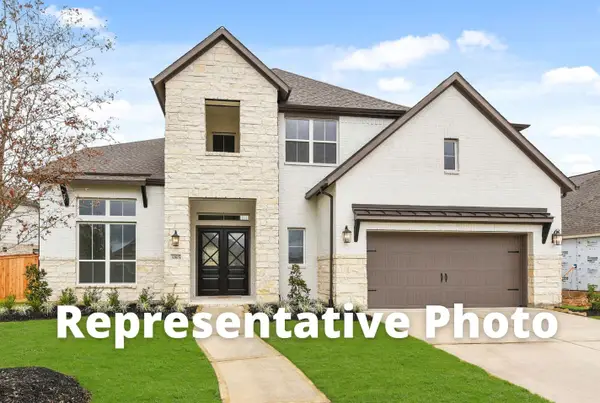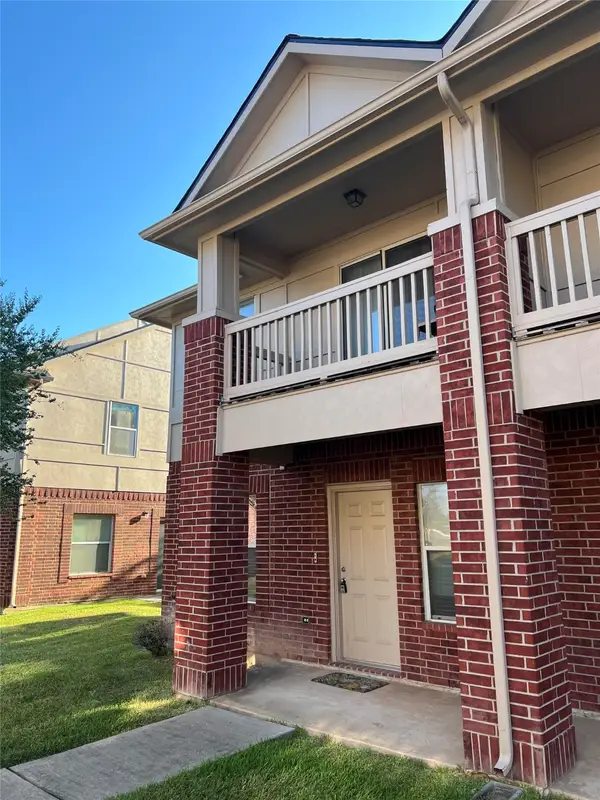9426 Autumn Vale Drive, Missouri City, TX 77459
Local realty services provided by:Better Homes and Gardens Real Estate Gary Greene

Listed by:katie craig
Office:chesmar homes
MLS#:90352768
Source:HARMLS
Sorry, we are unable to map this address
Price summary
- Price:
- Monthly HOA dues:$128.58
About this home
"The Versaille from The Chateau Collection, located in the master-planned community of Sienna. This property features 3-bedrooms, 2.5 Baths, Game Room, covered patio and 2-Car attached garage, all within walking distance of the new elementary school. The kitchen boasts a horizontal Soho Herringbone backsplash in matte canvas white, complemented by white granite countertops and cabinets. Matte black drawer pulls and knobs, along with black plumbing fixtures and a shower door frame, add a stylish touch. The home is equipped with a stainless-steel appliance package. Throughout the house, you'll find wood tile flooring in the entrance, kitchen, family room, primary bedroom, and both bathrooms. The bathrooms also feature frost-white granite countertops. The exterior of the home includes full gutters, a sprinkler system, a security system, and a Crosby black light fixture. Security system, and a Crosby black light fixture."
Contact an agent
Home facts
- Year built:2025
- Listing Id #:90352768
- Updated:August 19, 2025 at 12:06 AM
Rooms and interior
- Bedrooms:3
- Total bathrooms:3
- Full bathrooms:2
- Half bathrooms:1
Heating and cooling
- Cooling:Central Air, Electric, Zoned
- Heating:Central, Gas, Zoned
Structure and exterior
- Roof:Composition
- Year built:2025
Schools
- High school:ALMETA CRAWFORD HIGH SCHOOL
- Middle school:THORNTON MIDDLE SCHOOL (FORT BEND)
- Elementary school:ALYSSA FERGUSON ELEMENTARY
Utilities
- Sewer:Public Sewer
Finances and disclosures
- Price:
New listings near 9426 Autumn Vale Drive
- New
 $2,500,000Active8 beds 7 baths9,500 sq. ft.
$2,500,000Active8 beds 7 baths9,500 sq. ft.4002 Silver Ridge Boulevard, Missouri City, TX 77459
MLS# 76852362Listed by: FIRST CLASS REALTORS - New
 $2,092,000Active5 beds 7 baths5,174 sq. ft.
$2,092,000Active5 beds 7 baths5,174 sq. ft.2011 Crown Lake Drive, Missouri City, TX 77459
MLS# 10938456Listed by: 16TH STREET REALTY LLC - New
 $185,000Active3 beds 3 baths2,023 sq. ft.
$185,000Active3 beds 3 baths2,023 sq. ft.1203 Whispering Pine Drive, Missouri City, TX 77489
MLS# 24598082Listed by: BROCK & FOSTER REAL ESTATE - New
 $349,000Active3 beds 2 baths2,101 sq. ft.
$349,000Active3 beds 2 baths2,101 sq. ft.2335 Canyon Meadows Drive, Missouri City, TX 77489
MLS# 55222254Listed by: SUMMIT REALTY & ASSOCIATES LLC - New
 $343,500Active4 beds 3 baths2,530 sq. ft.
$343,500Active4 beds 3 baths2,530 sq. ft.3402 Marion Circle, Missouri City, TX 77459
MLS# 25068192Listed by: LUXELY REAL ESTATE - New
 $751,042Active5 beds 5 baths3,700 sq. ft.
$751,042Active5 beds 5 baths3,700 sq. ft.1519 Watermont Drive, Missouri City, TX 77459
MLS# 20041461Listed by: WESTIN HOMES - New
 $465,000Active3 beds 4 baths2,493 sq. ft.
$465,000Active3 beds 4 baths2,493 sq. ft.5022 Galahad Court, Missouri City, TX 77459
MLS# 56447007Listed by: TEXAS ALLY REAL ESTATE GROUP, LLC - New
 $219,000Active3 beds 3 baths1,587 sq. ft.
$219,000Active3 beds 3 baths1,587 sq. ft.1619 Townhome Lane, Missouri City, TX 77459
MLS# 81339380Listed by: REALTY ASSOCIATES - Open Sun, 1 to 3pmNew
 $385,000Active4 beds 2 baths2,046 sq. ft.
$385,000Active4 beds 2 baths2,046 sq. ft.8847 Morning Glow Drive, Missouri City, TX 77459
MLS# 93176673Listed by: REAL BROKER, LLC - New
 $399,000Active3 beds 3 baths2,178 sq. ft.
$399,000Active3 beds 3 baths2,178 sq. ft.3414 Redland Court, Missouri City, TX 77459
MLS# 17031275Listed by: NB ELITE REALTY
