9606 Oakland Lake Way, Missouri City, TX 77459
Local realty services provided by:Better Homes and Gardens Real Estate Gary Greene
Listed by: leander cory
Office: coldwell banker realty - katy
MLS#:23170859
Source:HARMLS
Price summary
- Price:$635,000
- Price per sq. ft.:$158.95
- Monthly HOA dues:$128.58
About this home
This stunning two-story home, featuring two elegant staircases, is perfectly situated on a premier golf course lot in the highly sought-after, family-friendly master-planned community of Sienna Plantation. With breathtaking views overlooking Club Sienna and the amphitheater, this residence offers a lifestyle defined by comfort, sophistication, and exceptional amenities.
Sienna Plantation is renowned for its first-class offerings—including resort-style pools, championship golf, tennis courts, miles of hike-and-bike trails, equestrian facilities, and much more.
The home has been thoughtfully updated with stylish, on-trend finishes and modern flooring throughout. Enjoy unparalleled privacy with no front or back neighbors, creating a serene and upscale living environment.
Experience a home that truly elevates everyday living, blending luxury, functionality, and timeless style. Please see the video tour for a closer look at this exceptional property.
Contact an agent
Home facts
- Year built:2000
- Listing ID #:23170859
- Updated:January 09, 2026 at 01:20 PM
Rooms and interior
- Bedrooms:6
- Total bathrooms:4
- Full bathrooms:3
- Half bathrooms:1
- Living area:3,995 sq. ft.
Heating and cooling
- Cooling:Central Air, Electric, Gas
- Heating:Central, Electric, Gas
Structure and exterior
- Roof:Composition
- Year built:2000
- Building area:3,995 sq. ft.
- Lot area:0.23 Acres
Schools
- High school:RIDGE POINT HIGH SCHOOL
- Middle school:THORNTON MIDDLE SCHOOL (FORT BEND)
- Elementary school:SCANLAN OAKS ELEMENTARY SCHOOL
Utilities
- Sewer:Public Sewer
Finances and disclosures
- Price:$635,000
- Price per sq. ft.:$158.95
- Tax amount:$15,319 (2025)
New listings near 9606 Oakland Lake Way
- New
 $609,900Active4 beds 5 baths2,845 sq. ft.
$609,900Active4 beds 5 baths2,845 sq. ft.10922 White Mist Drive, Missouri City, TX 77459
MLS# 29979711Listed by: PERRY HOMES REALTY, LLC - New
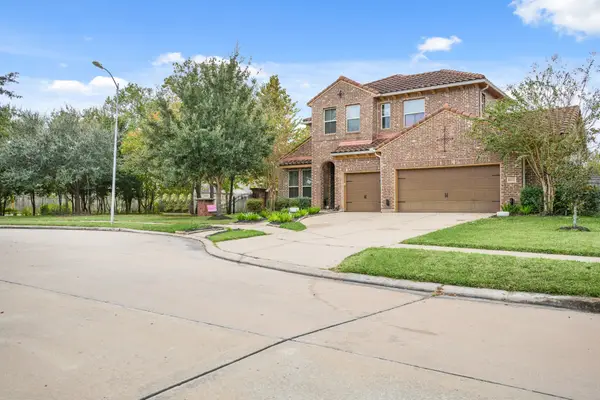 $615,000Active4 beds 4 baths3,563 sq. ft.
$615,000Active4 beds 4 baths3,563 sq. ft.10022 Orchard Field, Missouri City, TX 77459
MLS# 56402105Listed by: SADLER REALTY - New
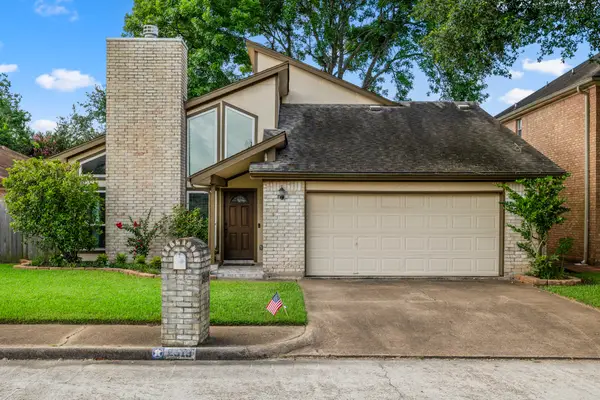 $290,000Active4 beds 3 baths2,269 sq. ft.
$290,000Active4 beds 3 baths2,269 sq. ft.2919 Lake View Drive, Missouri City, TX 77459
MLS# 63683682Listed by: TEXAS REAL ESTATE PRO - New
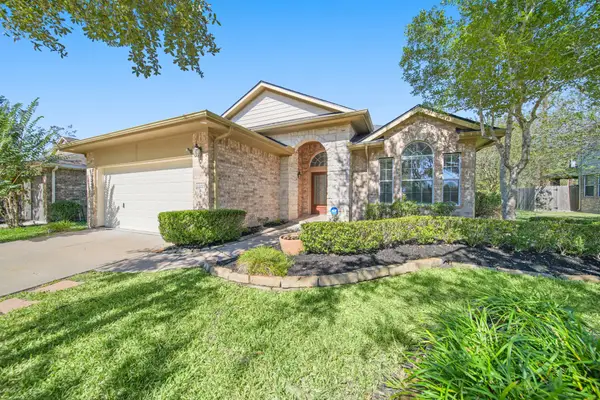 $339,500Active3 beds 2 baths1,909 sq. ft.
$339,500Active3 beds 2 baths1,909 sq. ft.11223 English Rose Trail, Missouri City, TX 77459
MLS# 75337117Listed by: SADLER REALTY - New
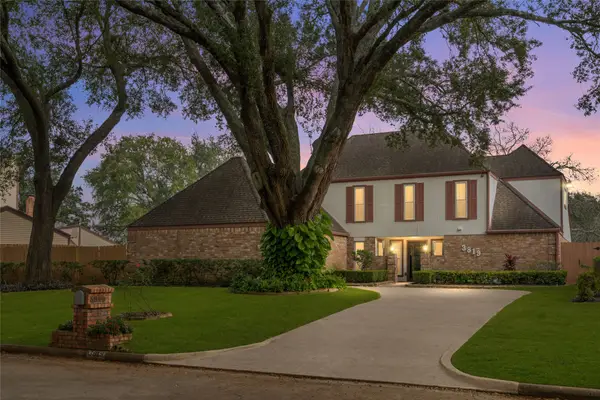 $298,000Active4 beds 3 baths2,444 sq. ft.
$298,000Active4 beds 3 baths2,444 sq. ft.3819 Ridgeview Drive, Missouri City, TX 77459
MLS# 32117059Listed by: RE/MAX FINE PROPERTIES - Open Sun, 1 to 4pmNew
 $599,990Active4 beds 4 baths3,629 sq. ft.
$599,990Active4 beds 4 baths3,629 sq. ft.10215 Palmour Pass, Missouri City, TX 77459
MLS# 76545050Listed by: GEORGE E. JOHNSON PROPERTIES LLC - New
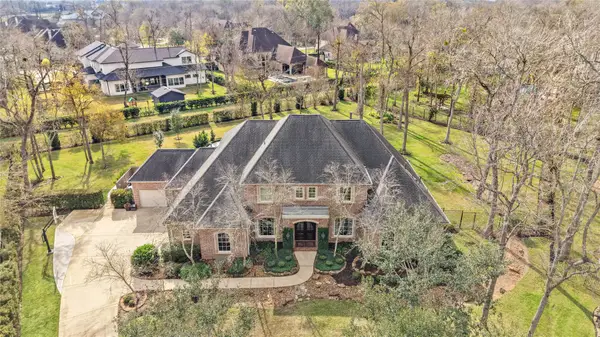 $1,279,989Active5 beds 5 baths4,987 sq. ft.
$1,279,989Active5 beds 5 baths4,987 sq. ft.5 Walking Stick Trail, Missouri City, TX 77459
MLS# 84492502Listed by: TEAM RIDDLE REALTY - New
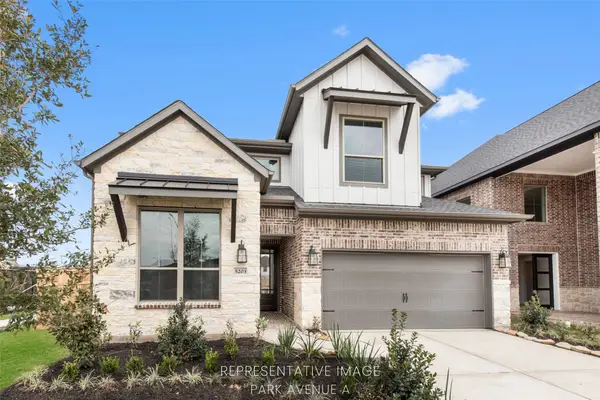 $484,762Active5 beds 4 baths2,599 sq. ft.
$484,762Active5 beds 4 baths2,599 sq. ft.10950 Middle Ridge Drive, Missouri City, TX 77459
MLS# 36050188Listed by: WESTIN HOMES - Open Sat, 1 to 3pmNew
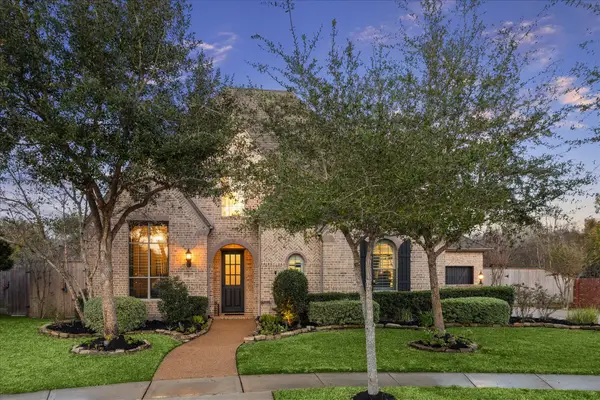 $830,000Active4 beds 5 baths4,224 sq. ft.
$830,000Active4 beds 5 baths4,224 sq. ft.3 Cline Way, Missouri City, TX 77459
MLS# 93632628Listed by: MARTHA TURNER SOTHEBY'S INTERNATIONAL REALTY - New
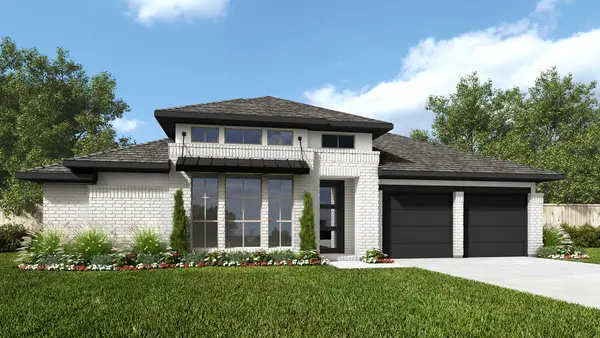 $687,900Active4 beds 3 baths2,916 sq. ft.
$687,900Active4 beds 3 baths2,916 sq. ft.2627 Regal Bloom Drive, Missouri City, TX 77459
MLS# 17457000Listed by: PERRY HOMES REALTY, LLC
