11914 Rice View Drive, Mont Belvieu, TX 77523
Local realty services provided by:Better Homes and Gardens Real Estate Hometown

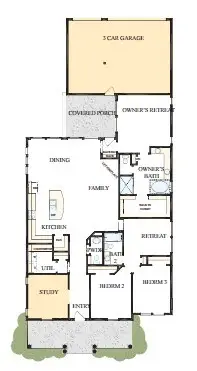
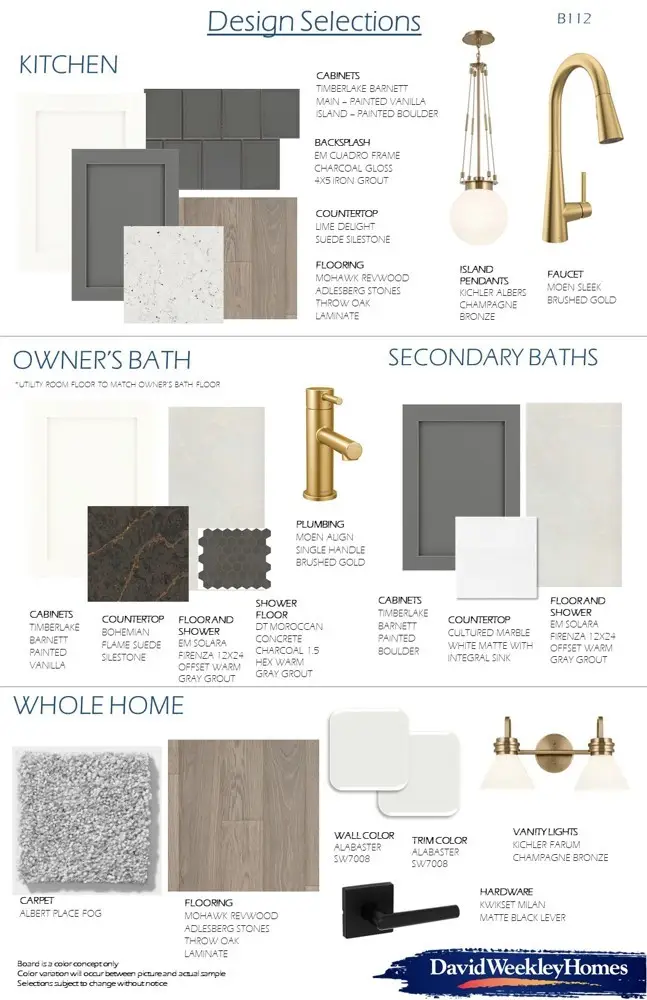
Listed by:beverly bradley
Office:weekley properties beverly bradley
MLS#:10381800
Source:HARMLS
Price summary
- Price:$440,000
- Price per sq. ft.:$201.1
- Monthly HOA dues:$100
About this home
Lovely one-story David Weekley Home directly across the street from the new Lakehouse amenity center in Riceland. In addition to the incredible location, this spacious 1-story floorplan exudes high style while offering maximum functionality. Gorgeous design elements from top to bottom hand selected by a talented David Weekley designer are sure to impress. The lavish Owner's Bath offers a beautiful freestanding tub with separate oversized shower. And the kitchen boasts an inviting atmosphere with eye catching design upgrades throughout. This home also offers a private study and a retreat. Schedule your appointment to learn more today! And, don't forget to ask about our guaranteed heating and cooling usage for three years with our Environments for Living program plus our conditioned attics!
Contact an agent
Home facts
- Year built:2025
- Listing Id #:10381800
- Updated:August 18, 2025 at 07:20 AM
Rooms and interior
- Bedrooms:3
- Total bathrooms:3
- Full bathrooms:2
- Half bathrooms:1
- Living area:2,188 sq. ft.
Heating and cooling
- Cooling:Central Air, Electric, Zoned
- Heating:Central, Gas, Zoned
Structure and exterior
- Roof:Composition
- Year built:2025
- Building area:2,188 sq. ft.
Schools
- High school:BARBERS HILL HIGH SCHOOL
- Middle school:BARBERS HILL NORTH MIDDLE SCHOOL
- Elementary school:BARBERS HILL NORTH ELEMENTARY SCHOOL
Utilities
- Sewer:Public Sewer
Finances and disclosures
- Price:$440,000
- Price per sq. ft.:$201.1
New listings near 11914 Rice View Drive
- New
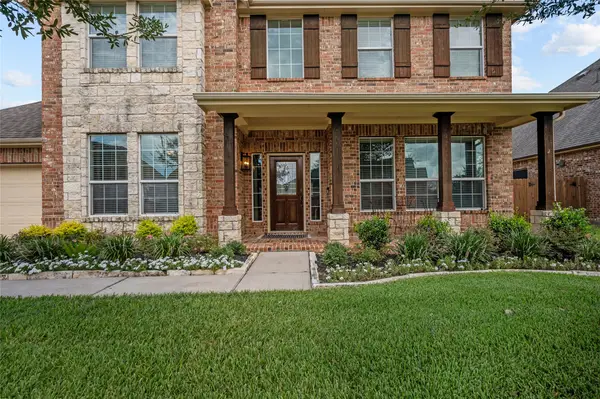 $487,500Active4 beds 4 baths3,471 sq. ft.
$487,500Active4 beds 4 baths3,471 sq. ft.11915 Obsidian Lane, Dayton, TX 77535
MLS# 20362867Listed by: RE/MAX ONE - PREMIER - Open Sat, 12 to 4pmNew
 $483,769Active5 beds 3 baths2,572 sq. ft.
$483,769Active5 beds 3 baths2,572 sq. ft.12911 Old Fashion Circle, Mont Belvieu, TX 77535
MLS# 47096820Listed by: K. HOVNANIAN HOMES - Open Sat, 12 to 2pmNew
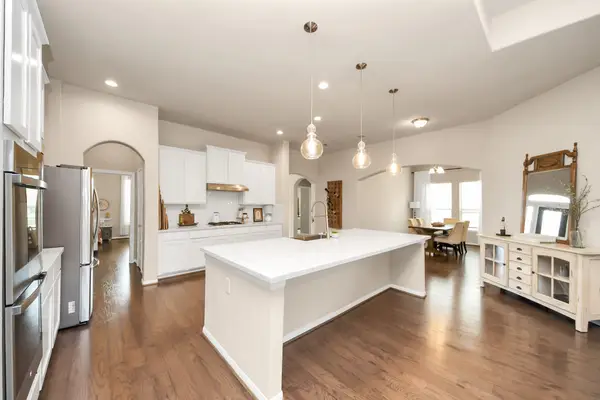 $490,000Active4 beds 3 baths2,959 sq. ft.
$490,000Active4 beds 3 baths2,959 sq. ft.11722 Autumn Leaf Drive, Mont Belvieu, TX 77535
MLS# 34515546Listed by: KELLER WILLIAMS ELITE - New
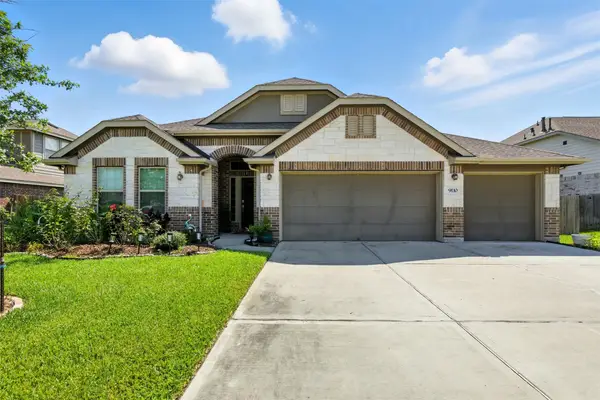 $415,000Active4 beds 3 baths2,333 sq. ft.
$415,000Active4 beds 3 baths2,333 sq. ft.9110 Brett Court, Mont Belvieu, TX 77523
MLS# 38305405Listed by: CENTURY 21 TOP REALTY - New
 $385,000Active3 beds 2 baths2,008 sq. ft.
$385,000Active3 beds 2 baths2,008 sq. ft.3314 Charles Place, Mont Belvieu, TX 77523
MLS# 9985393Listed by: RE/MAX UNIVERSAL - New
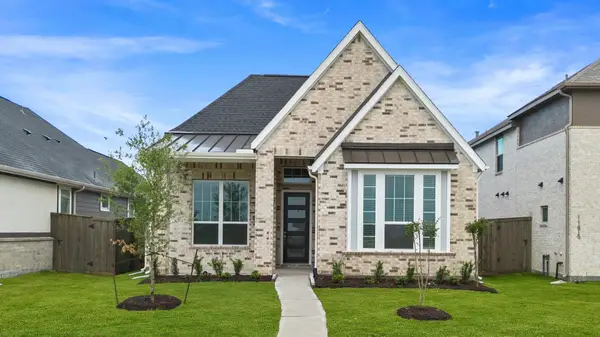 $383,990Active3 beds 2 baths1,981 sq. ft.
$383,990Active3 beds 2 baths1,981 sq. ft.11903 South Pavilion Drive, Mont Belvieu, TX 77523
MLS# 45304328Listed by: CHESMAR HOMES - New
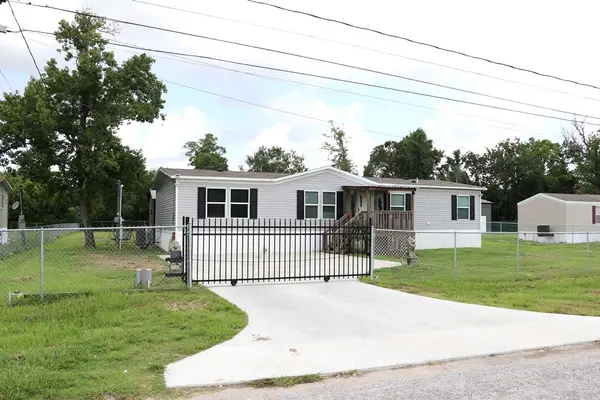 $244,900Active4 beds 2 baths1,475 sq. ft.
$244,900Active4 beds 2 baths1,475 sq. ft.5419 Carriage Trails Lane, Mont Belvieu, TX 77523
MLS# 42132175Listed by: BATES-BRINKLEY REALTY - New
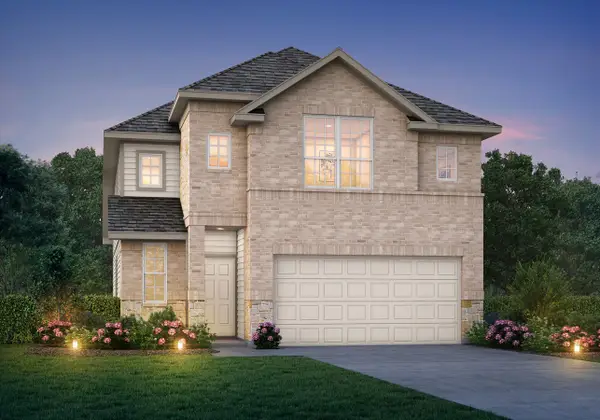 $380,833Active4 beds 3 baths2,111 sq. ft.
$380,833Active4 beds 3 baths2,111 sq. ft.2019 Emerald Lake Trail, Dayton, TX 77535
MLS# 3784313Listed by: LEGEND HOME CORPORATION - New
 $379,585Active4 beds 3 baths2,050 sq. ft.
$379,585Active4 beds 3 baths2,050 sq. ft.2035 Emerald Lake Trail, Dayton, TX 77535
MLS# 85061970Listed by: LEGEND HOME CORPORATION - New
 $479,900Active4 beds 3 baths2,554 sq. ft.
$479,900Active4 beds 3 baths2,554 sq. ft.11823 Oakwood Drive, Mont Belvieu, TX 77535
MLS# 15352406Listed by: REALTY OF AMERICA, LLC

