12011 Cherry Point Drive, Monterey Belvieu, TX 77535
Local realty services provided by:Better Homes and Gardens Real Estate Gary Greene
12011 Cherry Point Drive,Mont Belvieu, TX 77535
$429,000
- 4 Beds
- 2 Baths
- 1,800 sq. ft.
- Single family
- Active
Listed by: david gutierrez
Office: prime realty group
MLS#:52481083
Source:HARMLS
Price summary
- Price:$429,000
- Price per sq. ft.:$238.33
About this home
A refined slice of country living in the coveted Barbers Hill ISD, this Mont Belvieu retreat pairs wide-open spaces with elevated comfort. Thoughtfully refreshed, the home blends rustic charm with sophisticated updates, creating an atmosphere that feels both serene and effortlessly luxurious.
Step inside to discover all-new custom cabinetry, beautifully updated bathrooms, and a kitchen that truly anchors the home—showcasing exquisite Taj Mahal quartz countertops that bring warmth, character, and timeless appeal. The home also features a brand-new roof, offering peace of mind and long-lasting durability.
Outdoors, your private oasis awaits. Enjoy a sparkling pool with a newly refreshed pool lining, perfect for unwinding on quiet evenings or hosting lively gatherings. For the hobbyist, craftsman, or anyone needing extra space, the impressive 34 × 30 garage shop provides exceptional versatility for projects, storage, or recreational equipment.
Book your showing today!
Contact an agent
Home facts
- Year built:1972
- Listing ID #:52481083
- Updated:January 09, 2026 at 01:20 PM
Rooms and interior
- Bedrooms:4
- Total bathrooms:2
- Full bathrooms:2
- Living area:1,800 sq. ft.
Heating and cooling
- Cooling:Central Air, Electric
- Heating:Central, Electric
Structure and exterior
- Roof:Composition
- Year built:1972
- Building area:1,800 sq. ft.
- Lot area:1 Acres
Schools
- High school:BARBERS HILL HIGH SCHOOL
- Middle school:BARBERS HILL NORTH MIDDLE SCHOOL
- Elementary school:BARBERS HILL NORTH ELEMENTARY SCHOOL
Utilities
- Sewer:Public Sewer
Finances and disclosures
- Price:$429,000
- Price per sq. ft.:$238.33
- Tax amount:$3,286 (2025)
New listings near 12011 Cherry Point Drive
- New
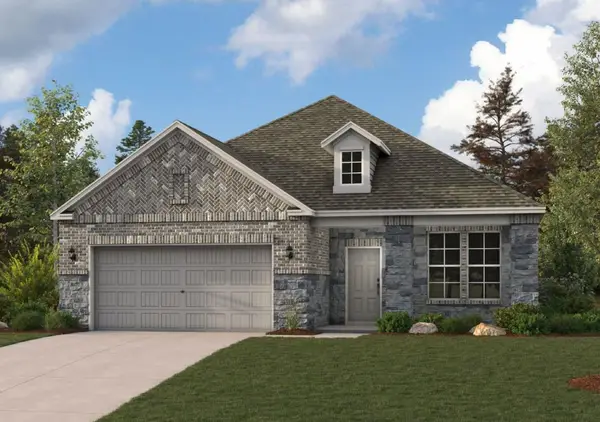 $399,900Active3 beds 2 baths1,786 sq. ft.
$399,900Active3 beds 2 baths1,786 sq. ft.11530 Youngquist Drive, Mont Belvieu, TX 77535
MLS# 84061370Listed by: CENTURY COMMUNITIES - New
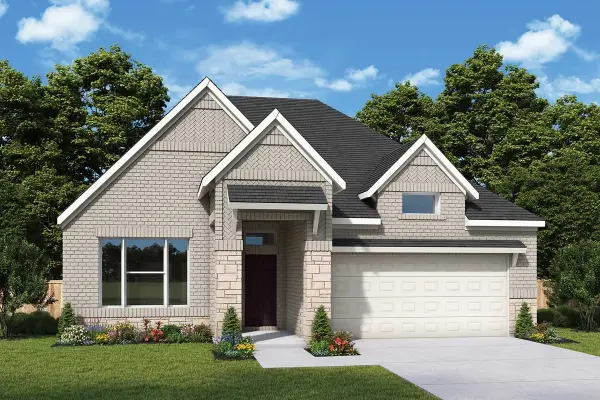 $459,330Active3 beds 2 baths1,928 sq. ft.
$459,330Active3 beds 2 baths1,928 sq. ft.11847 Sawgrass Drive, Mont Belvieu, TX 77523
MLS# 65492654Listed by: WEEKLEY PROPERTIES BEVERLY BRADLEY - New
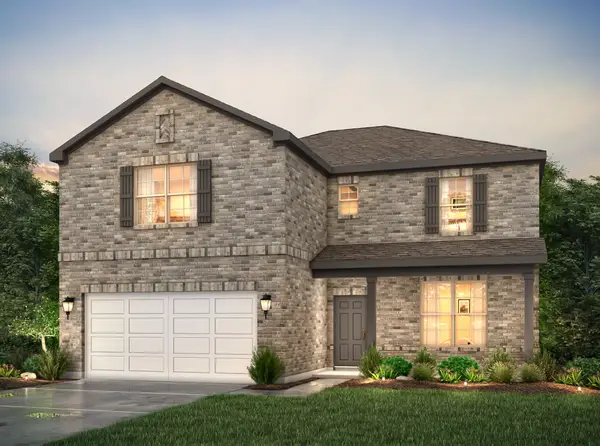 $479,900Active4 beds 4 baths3,075 sq. ft.
$479,900Active4 beds 4 baths3,075 sq. ft.11502 Youngquist Drive, Mont Belvieu, TX 77535
MLS# 58826499Listed by: CENTURY COMMUNITIES - New
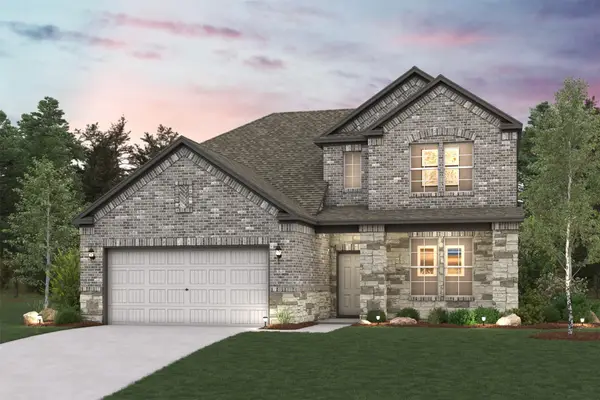 $439,900Active3 beds 3 baths2,447 sq. ft.
$439,900Active3 beds 3 baths2,447 sq. ft.11426 Youngquist Drive, Mont Belvieu, TX 77535
MLS# 81932402Listed by: CENTURY COMMUNITIES - New
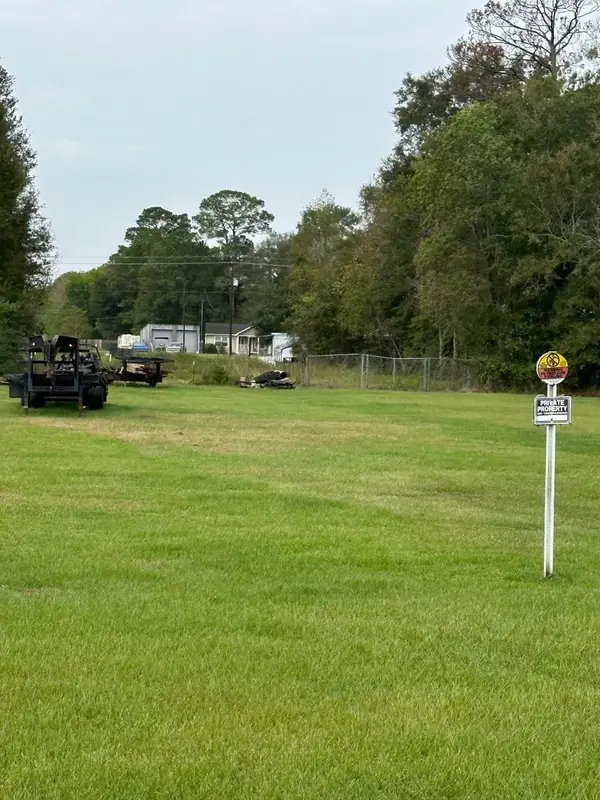 $198,000Active3.14 Acres
$198,000Active3.14 Acres000 Off Of Fm 1409, Old River Winfree, TX 77523
MLS# 81582794Listed by: COLDWELL BANKER REALTY - BAYTOWN - New
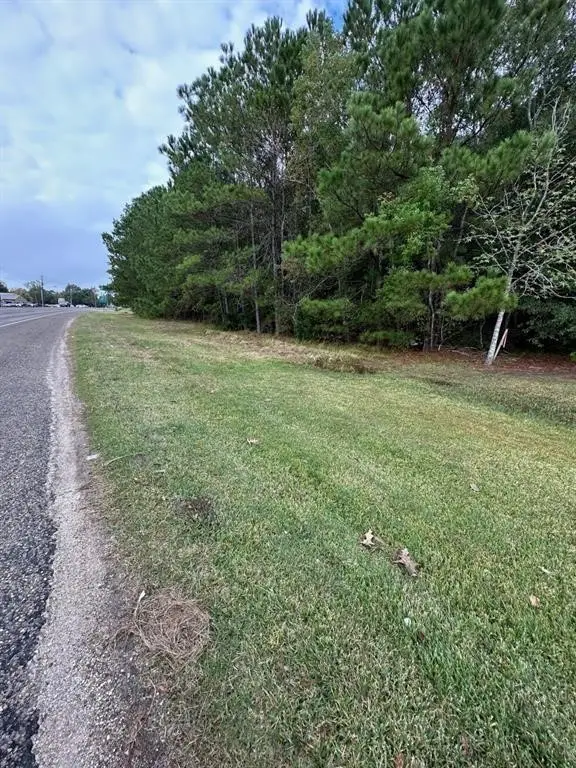 $249,000Active2.44 Acres
$249,000Active2.44 Acres0 Fm 1409, Baytown, TX 77523
MLS# 86569871Listed by: COLDWELL BANKER REALTY - BAYTOWN - New
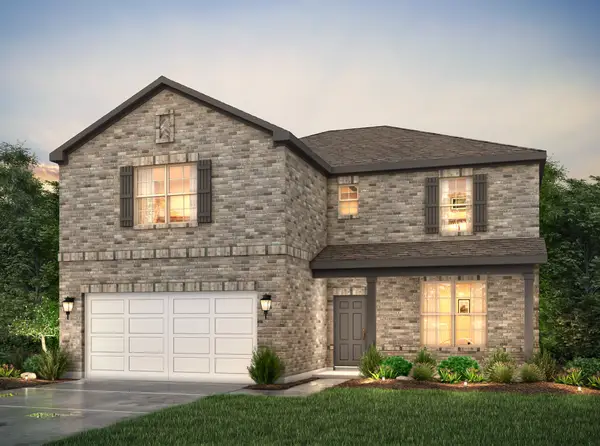 $489,900Active4 beds 4 baths3,075 sq. ft.
$489,900Active4 beds 4 baths3,075 sq. ft.11007 Youngquist Drive, Mont Belvieu, TX 77535
MLS# 98476761Listed by: CENTURY COMMUNITIES - Open Sun, 12 to 2pmNew
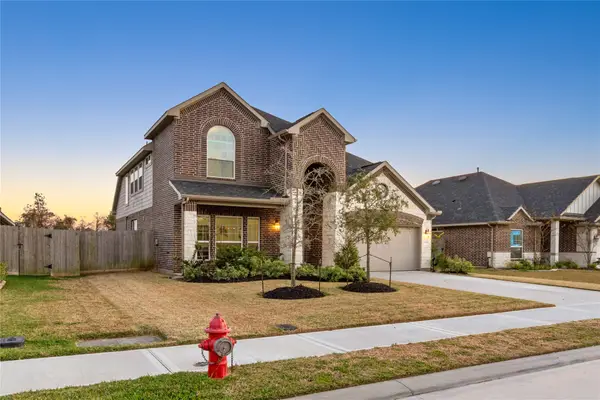 $490,000Active4 beds 4 baths2,653 sq. ft.
$490,000Active4 beds 4 baths2,653 sq. ft.12114 Champions Forest Drive, Mont Belvieu, TX 77535
MLS# 53798923Listed by: THE ONYX GROUP - New
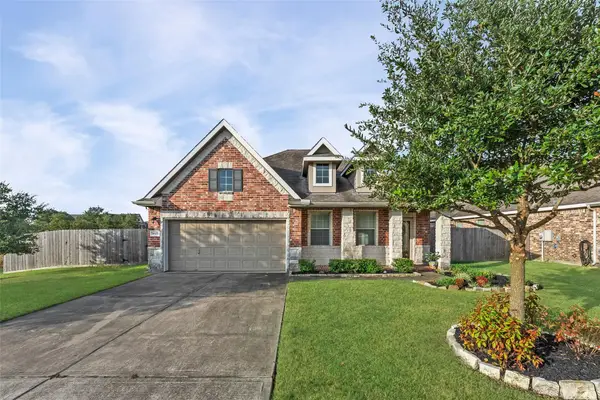 $356,000Active3 beds 2 baths2,291 sq. ft.
$356,000Active3 beds 2 baths2,291 sq. ft.9603 Indian Trail, Mont Belvieu, TX 77523
MLS# 4802800Listed by: LAURA ESTES REAL ESTATE - New
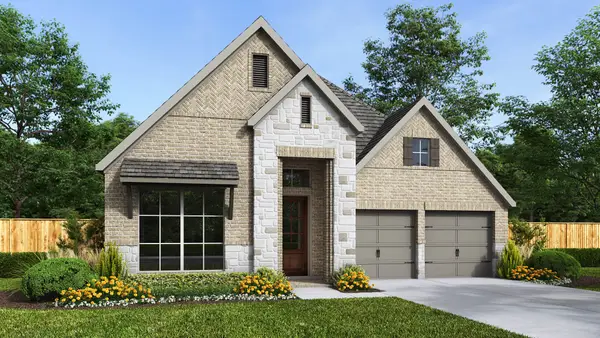 $539,900Active4 beds 3 baths2,544 sq. ft.
$539,900Active4 beds 3 baths2,544 sq. ft.12014 Jacob Lane, Mont Belvieu, TX 77523
MLS# 5561314Listed by: PERRY HOMES REALTY, LLC
