12339 Hackberry Drive, Monterey Belvieu, TX 77523
Local realty services provided by:Better Homes and Gardens Real Estate Gary Greene
12339 Hackberry Drive,Mont Belvieu, TX 77523
$497,123
- 4 Beds
- 3 Baths
- 2,530 sq. ft.
- Single family
- Pending
Listed by: dina verteramo346-209-6006
Office: highland homes realty
MLS#:86469122
Source:HARMLS
Price summary
- Price:$497,123
- Price per sq. ft.:$196.49
- Monthly HOA dues:$100
About this home
The Kingston is one of our most popular one-story plans. The kitchen has beautiful quartz countertops, a large island with bar stool seating space, walk-in pantry & a built in hutch. The entertainment room is a great place to catch the game. The study is located privately at the back of the home, next to the covered extended outdoor living area. The primary suite has a bay window extension, tub with separate shower, dual sinks, vanity area & a large walk-in closet. Other features include the Pro smart thermostat, 8-foot doors throughout the home, tankless water heater system, full sod yard and sprinkler system also included. This home is a short walk from Sweet Gum Park & the Amenity Center. Easy access to major highways, close to top rated schools, dining, shopping, recreation center, wave pool and golf course! PHOTOS ARE REPRESENTATIVE- Home currently under construction - SOME DESIGN OPTIONS can be selected for this home.
Contact an agent
Home facts
- Year built:2026
- Listing ID #:86469122
- Updated:February 26, 2026 at 08:15 AM
Rooms and interior
- Bedrooms:4
- Total bathrooms:3
- Full bathrooms:3
- Rooms Total:10
- Flooring:Carpet, Plank, Tile, Vinyl
- Bathrooms Description:Separate Shower, Soaking Tub
- Kitchen Description:Dishwasher, Electric Oven, Gas Cooktop, Kitchen Island, Pantry, Quartz Counters, Walk In Pantry
- Living area:2,530 sq. ft.
Heating and cooling
- Cooling:Central Air, Electric
- Heating:Central, Gas
Structure and exterior
- Roof:Composition
- Year built:2026
- Building area:2,530 sq. ft.
- Lot Features:Near Golf Course, Subdivision
- Architectural Style:Traditional
- Construction Materials:Brick
- Exterior Features:Fence, Patio
- Foundation Description:Slab
- Levels:1 Story
Schools
- High school:BARBERS HILL HIGH SCHOOL
- Middle school:BARBERS HILL NORTH MIDDLE SCHOOL
- Elementary school:BARBERS HILL NORTH ELEMENTARY SCHOOL
Utilities
- Sewer:Public Sewer
Finances and disclosures
- Price:$497,123
- Price per sq. ft.:$196.49
Features and amenities
- Appliances:Dishwasher, Electric Oven, Gas Cooktop, Tankless Water Heater
- Amenities:Ceiling Fans, High Ceilings, Low Emissivity Windows, Programmable Thermostat, Smoke Detectors, Tankless Water Heater
New listings near 12339 Hackberry Drive
- Open Sat, 10am to 6pm
 $674,900Active4 beds 4 baths3,550 sq. ft.
$674,900Active4 beds 4 baths3,550 sq. ft.12214 Grassy Bend Drive, Baytown, TX 77523
MLS# 95443561Listed by: PERRY HOMES REALTY, LLC 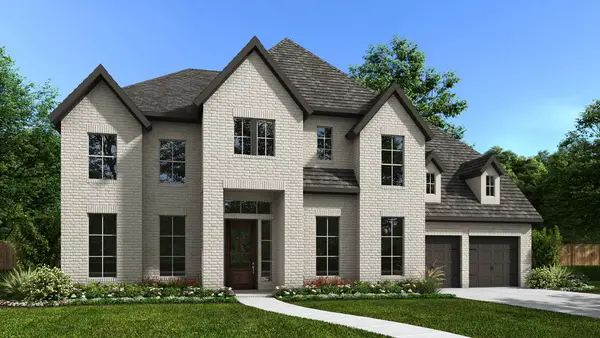 $1,104,900Pending5 beds 5 baths4,891 sq. ft.
$1,104,900Pending5 beds 5 baths4,891 sq. ft.12331 Sunchase Drive, Baytown, TX 77523
MLS# 26735061Listed by: PERRY HOMES REALTY, LLC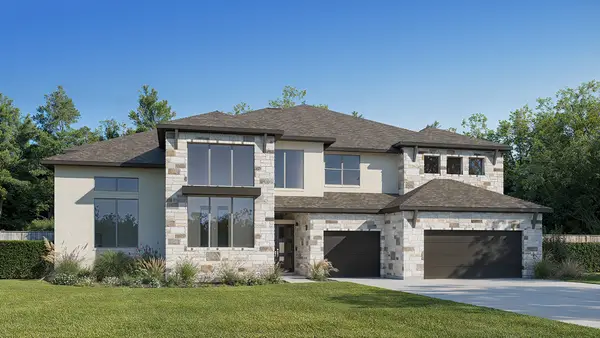 $1,289,900Pending5 beds 8 baths5,573 sq. ft.
$1,289,900Pending5 beds 8 baths5,573 sq. ft.12427 Sunchase Drive, Baytown, TX 77523
MLS# 36014700Listed by: PERRY HOMES REALTY, LLC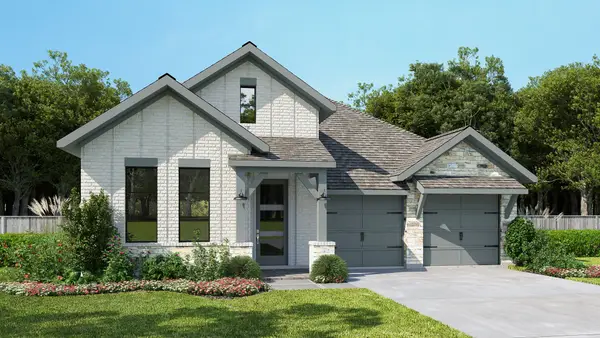 $399,900Pending4 beds 3 baths2,373 sq. ft.
$399,900Pending4 beds 3 baths2,373 sq. ft.12331 Hackberry Drive, Baytown, TX 77523
MLS# 46455851Listed by: PERRY HOMES REALTY, LLC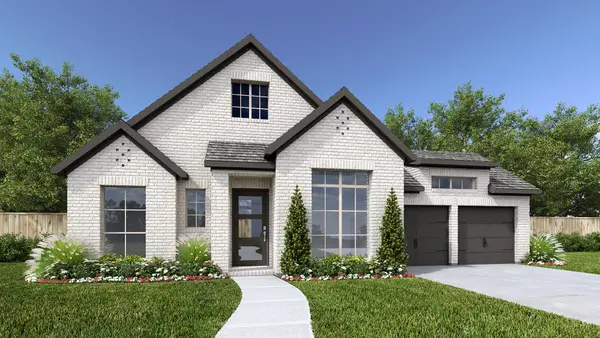 $624,900Active4 beds 4 baths3,094 sq. ft.
$624,900Active4 beds 4 baths3,094 sq. ft.12203 Luke Drive, Baytown, TX 77523
MLS# 73118507Listed by: PERRY HOMES REALTY, LLC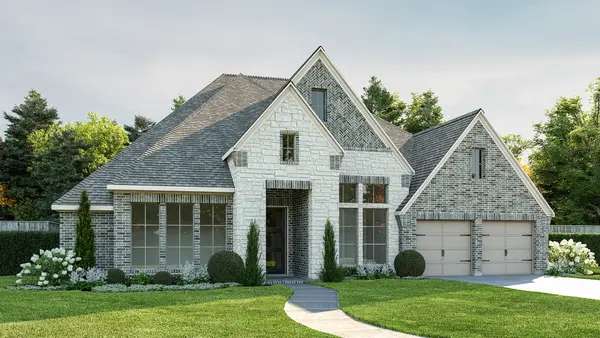 $764,900Pending4 beds 5 baths3,566 sq. ft.
$764,900Pending4 beds 5 baths3,566 sq. ft.12226 Jacob Lane, Baytown, TX 77523
MLS# 85014179Listed by: PERRY HOMES REALTY, LLC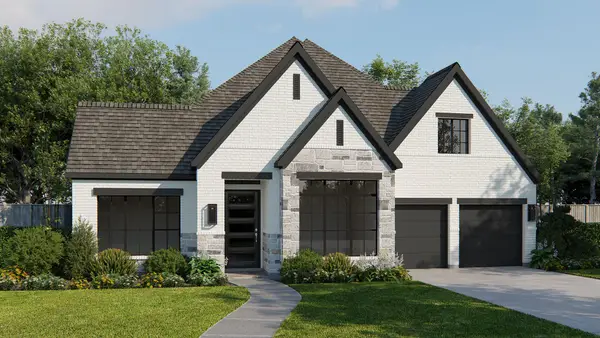 $683,900Active4 beds 4 baths3,094 sq. ft.
$683,900Active4 beds 4 baths3,094 sq. ft.12326 Denham Drive, Baytown, TX 77523
MLS# 87543869Listed by: PERRY HOMES REALTY, LLC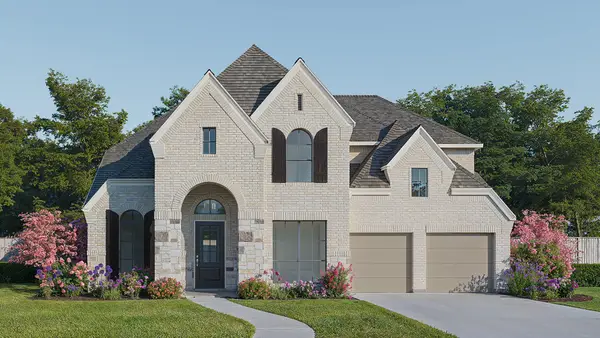 $674,900Pending5 beds 6 baths3,904 sq. ft.
$674,900Pending5 beds 6 baths3,904 sq. ft.11919 Cattail Way, Baytown, TX 77523
MLS# 96022832Listed by: PERRY HOMES REALTY, LLC- New
 $449,000Active4 beds 3 baths2,578 sq. ft.
$449,000Active4 beds 3 baths2,578 sq. ft.3226 Royal Palm Drive, Cove, TX 77523
MLS# 44130052Listed by: CB&A, REALTORS- SOUTHEAST - Open Sun, 2 to 4pm
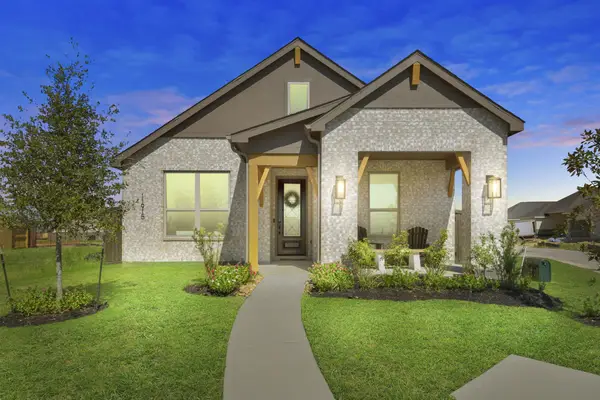 $339,900Active3 beds 2 baths1,590 sq. ft.
$339,900Active3 beds 2 baths1,590 sq. ft.11915 S Pavillion Drive, Cove, TX 77523
MLS# 89130578Listed by: JANE BYRD PROPERTIES INTERNATIONAL LLC

