14063 Belmont Circle, Monterey Belvieu, TX 77523
Local realty services provided by:Better Homes and Gardens Real Estate Hometown
14063 Belmont Circle,Mont Belvieu, TX 77523
$435,000
- 4 Beds
- 3 Baths
- 2,617 sq. ft.
- Single family
- Pending
Listed by:tiffany petroff
Office:jla realty
MLS#:46463594
Source:HARMLS
Price summary
- Price:$435,000
- Price per sq. ft.:$166.22
- Monthly HOA dues:$39.58
About this home
Seller very motivated. Exquisite 4 Bdrm/3 bath home in the highly acclaimed Barbers Hill ISD! Nestled on a oversized 0.26-acre corner lot, this 2,617 sq. ft. home is designed for it all. Expansive open living space, featuring natural light throughout. Upstairs 1/2 Story: Private Suite that includes a bedroom, walk-in closet, and full bathroom perfect for guests/bonus room. Spacious Kitchen with upgrades and oversized walk in pantry that flows open into the living and dining areas making it ideal for entertaining. 3 Car Driveway with 2 Car Garage includes Workman’s Cabinets, along with a Golf Simulator(can be removed)! Oversize Back yard with large covered back porch and NO back neighbors! An additional 12 X 16 Shed that includes A/C & Heat. New paint and carpet through out the rooms, roof has had full inspection with 10+ years expectancy. Seller to contribute to new fence and/or buyers cost. Too many upgrades to list, find them under attachments for the complete list.
Contact an agent
Home facts
- Year built:2015
- Listing ID #:46463594
- Updated:October 08, 2025 at 07:41 AM
Rooms and interior
- Bedrooms:4
- Total bathrooms:3
- Full bathrooms:3
- Living area:2,617 sq. ft.
Heating and cooling
- Cooling:Central Air, Electric
- Heating:Central, Electric
Structure and exterior
- Roof:Composition
- Year built:2015
- Building area:2,617 sq. ft.
- Lot area:0.26 Acres
Schools
- High school:BARBERS HILL HIGH SCHOOL
- Middle school:BARBERS HILL NORTH MIDDLE SCHOOL
- Elementary school:BARBERS HILL NORTH ELEMENTARY SCHOOL
Utilities
- Sewer:Public Sewer
Finances and disclosures
- Price:$435,000
- Price per sq. ft.:$166.22
- Tax amount:$8,665 (2025)
New listings near 14063 Belmont Circle
- New
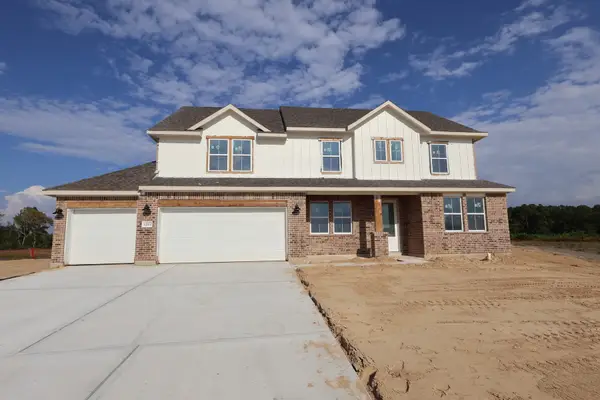 $684,537Active4 beds 4 baths3,260 sq. ft.
$684,537Active4 beds 4 baths3,260 sq. ft.12202 Old Fashion Circle, Mont Belvieu, TX 77535
MLS# 13817711Listed by: K. HOVNANIAN HOMES - New
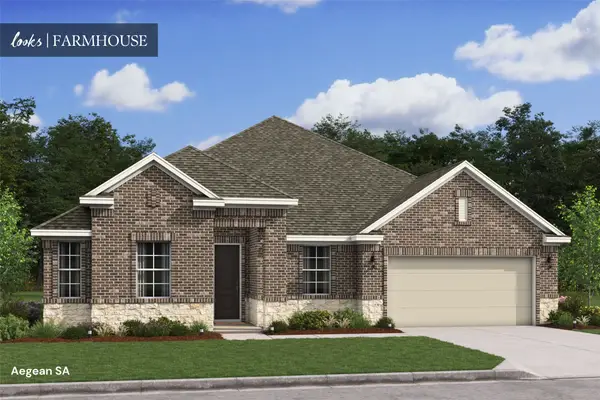 $531,346Active5 beds 3 baths2,581 sq. ft.
$531,346Active5 beds 3 baths2,581 sq. ft.12322 Old Fashion Circle, Mont Belvieu, TX 77535
MLS# 79040312Listed by: K. HOVNANIAN HOMES - New
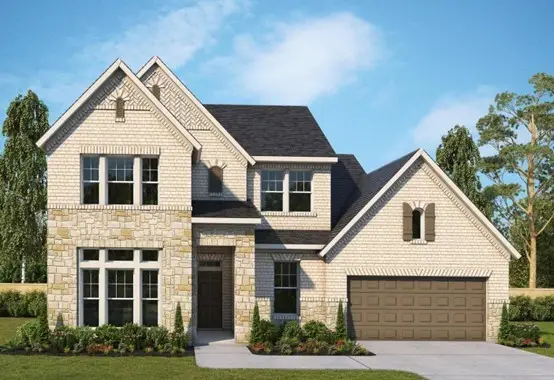 $650,000Active4 beds 3 baths3,373 sq. ft.
$650,000Active4 beds 3 baths3,373 sq. ft.12206 Hackberry Drive, Mont Belvieu, TX 77523
MLS# 90881722Listed by: WEEKLEY PROPERTIES BEVERLY BRADLEY - New
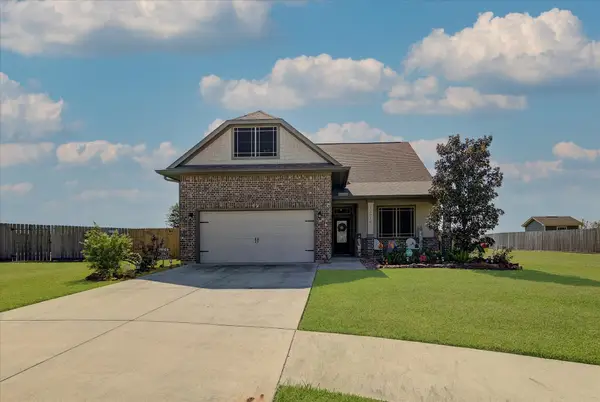 $398,000Active4 beds 3 baths2,218 sq. ft.
$398,000Active4 beds 3 baths2,218 sq. ft.11918 Mulberry Drive, Mont Belvieu, TX 77535
MLS# 77013408Listed by: RE/MAX EXCELLENCE - New
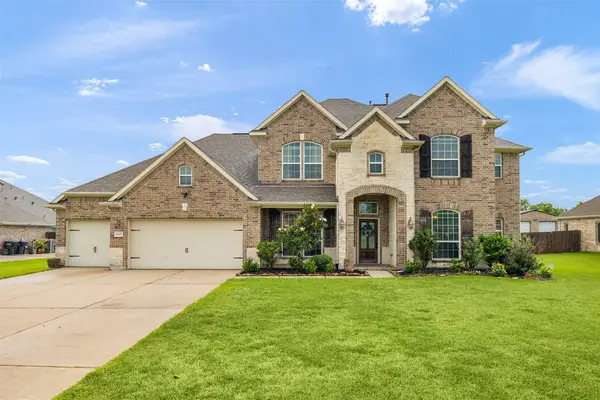 $655,000Active4 beds 4 baths3,728 sq. ft.
$655,000Active4 beds 4 baths3,728 sq. ft.15311 Icet Creek Avenue, Mont Belvieu, TX 77523
MLS# 6919500Listed by: KELLER WILLIAMS ELITE - New
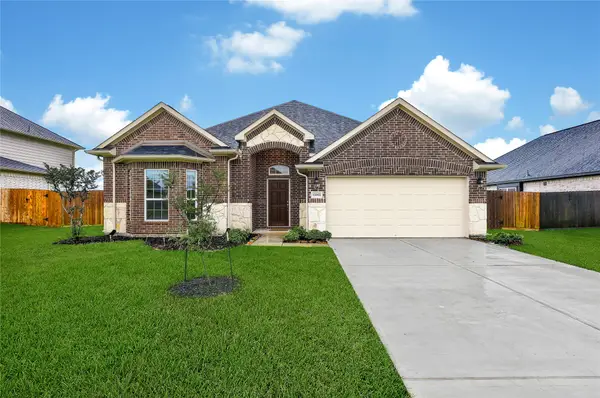 $479,000Active4 beds 3 baths2,511 sq. ft.
$479,000Active4 beds 3 baths2,511 sq. ft.12002 Champions Forest Drive, Mont Belvieu, TX 77535
MLS# 95010712Listed by: YELLOW BRICK REALTY TX, LLC - Open Sat, 1 to 3pmNew
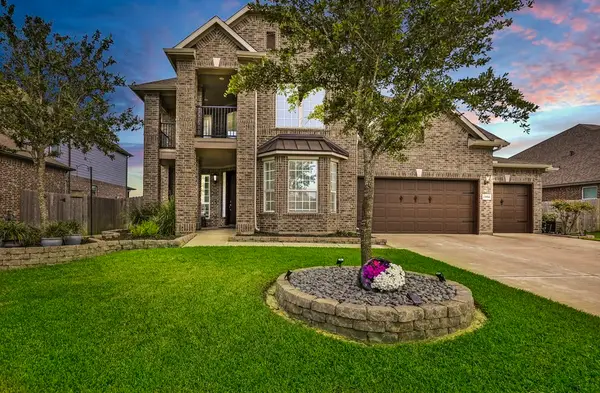 $575,000Active4 beds 4 baths3,268 sq. ft.
$575,000Active4 beds 4 baths3,268 sq. ft.13814 Russell Court, Mont Belvieu, TX 77523
MLS# 21076912Listed by: CHRIS DECOSTE REALTY GROUP 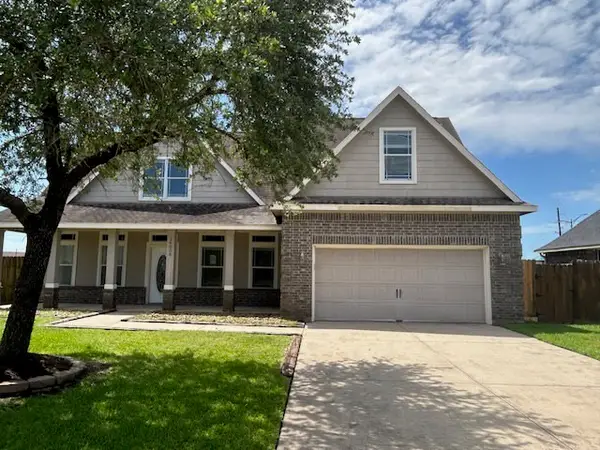 $409,900Active5 beds 3 baths2,406 sq. ft.
$409,900Active5 beds 3 baths2,406 sq. ft.14006 Tobago Court, Mont Belvieu, TX 77523
MLS# 20988416Listed by: GRAHAM & CO REALTY GROUP- New
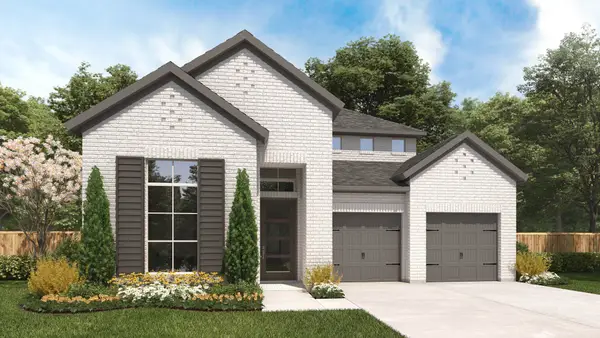 $594,900Active4 beds 4 baths2,942 sq. ft.
$594,900Active4 beds 4 baths2,942 sq. ft.12326 Sweet Gum Drive, Mont Belvieu, TX 77523
MLS# 10362287Listed by: PERRY HOMES REALTY, LLC - New
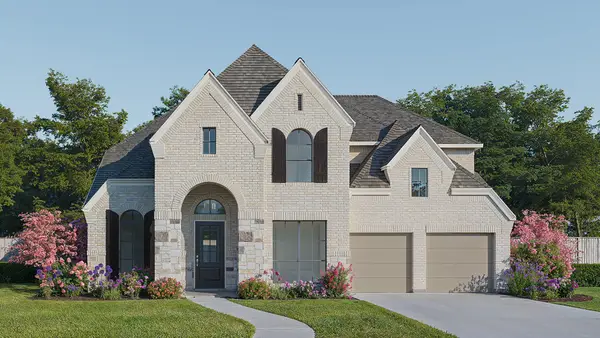 $789,900Active5 beds 6 baths3,904 sq. ft.
$789,900Active5 beds 6 baths3,904 sq. ft.11919 Cattail Way, Mont Belvieu, TX 77523
MLS# 96022832Listed by: PERRY HOMES REALTY, LLC
