3419 Kathleen Drive, Mont Belvieu, TX 77523
Local realty services provided by:Better Homes and Gardens Real Estate Gary Greene
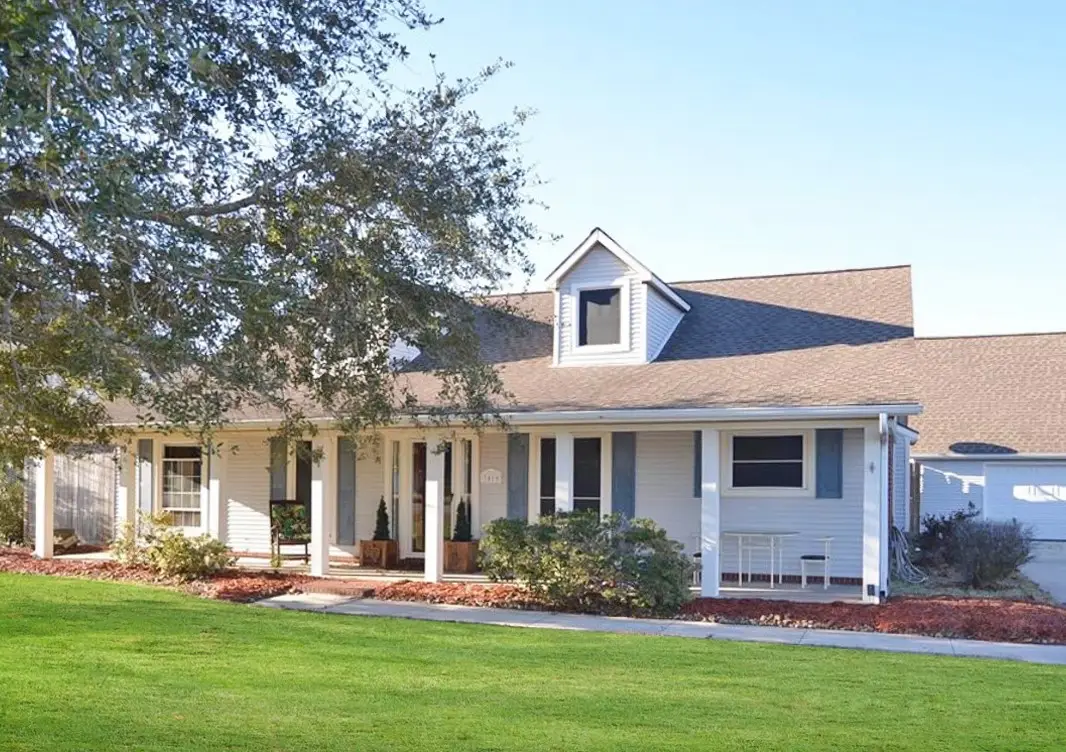
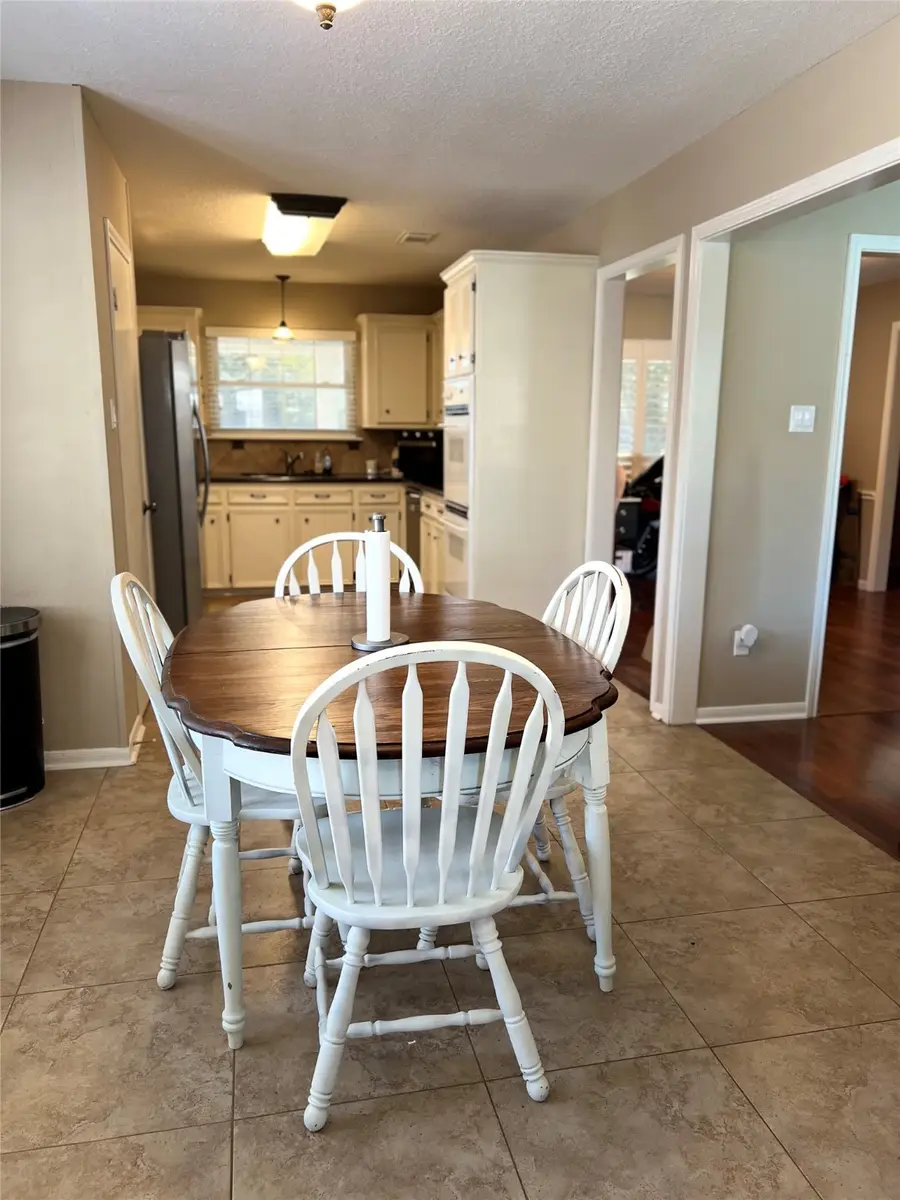
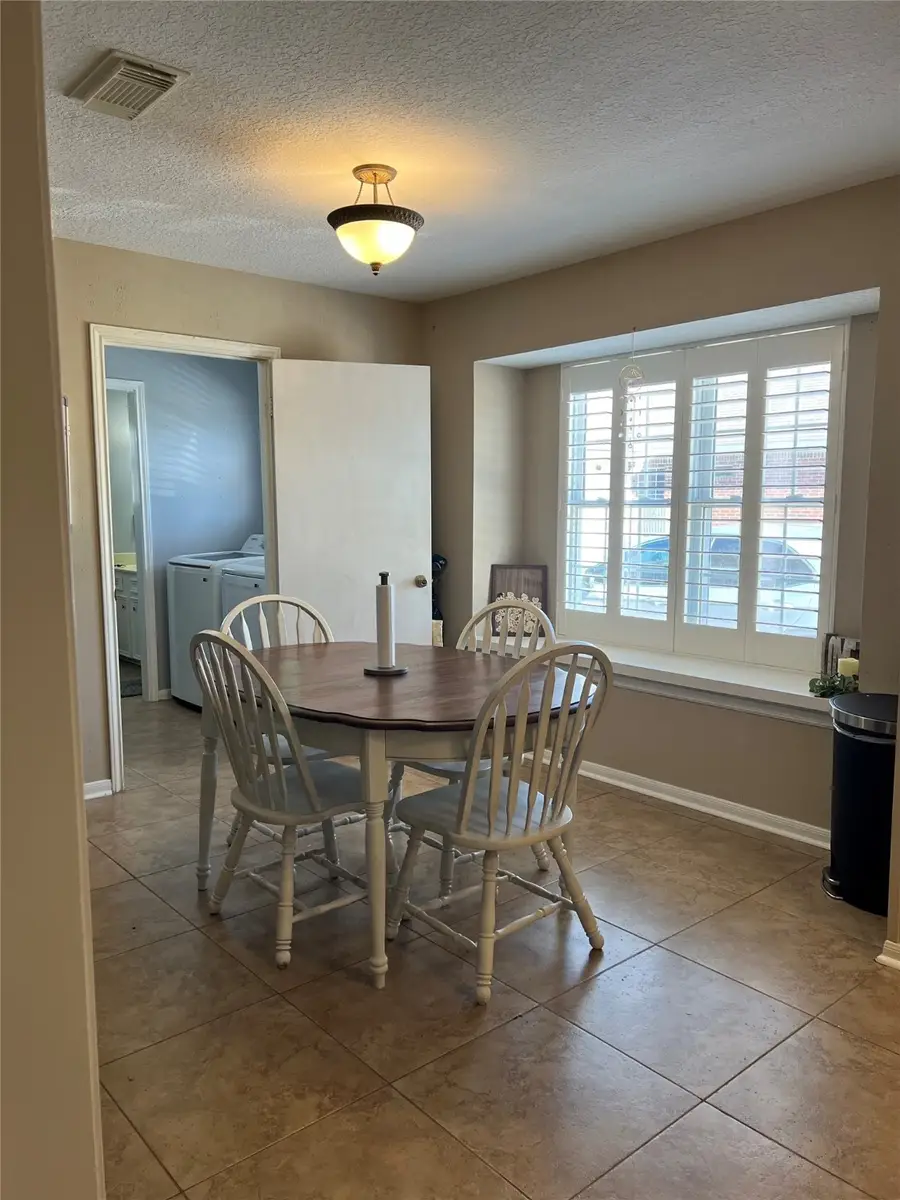
3419 Kathleen Drive,Mont Belvieu, TX 77523
$429,888
- 4 Beds
- 3 Baths
- 2,043 sq. ft.
- Single family
- Active
Listed by:donna bolding
Office:re/max excellence
MLS#:7566992
Source:HARMLS
Price summary
- Price:$429,888
- Price per sq. ft.:$210.42
About this home
Discover your perfect home in this stunning ranch-style house sitting on a generous half-acre lot.
With 4 Bedrooms it has spacious accommodations for family members, guests, or workspaces. There's an inviting swimming pool to enjoy endless summer days splashing around right in your own backyard! A perfect spot to relax and rejuvenate after a busy day. The detached 2-Car Garage has ample room for vehicles and additional storage, with a large bonus room above you can use for almost anything. This property offers more than just a home; it's an outdoor retreat! Spend lazy days by the inviting swimming pool, host family gatherings, or relax in the hot tub as you enjoy the night sky. With such a large yard, the opportunities are endless—think gardens, play areas, or simply soaking in the beauty of your surroundings. Situated in Crown Colony neighborhood, this ranch-style residence is conveniently close to schools in BHISD. Best to experience this fabulous home in person. Call today
Contact an agent
Home facts
- Year built:1993
- Listing Id #:7566992
- Updated:August 18, 2025 at 11:30 AM
Rooms and interior
- Bedrooms:4
- Total bathrooms:3
- Full bathrooms:2
- Half bathrooms:1
- Living area:2,043 sq. ft.
Heating and cooling
- Cooling:Central Air, Electric
- Heating:Central, Electric
Structure and exterior
- Roof:Composition
- Year built:1993
- Building area:2,043 sq. ft.
- Lot area:0.48 Acres
Schools
- High school:BARBERS HILL HIGH SCHOOL
- Middle school:BARBERS HILL NORTH MIDDLE SCHOOL
- Elementary school:BARBERS HILL NORTH ELEMENTARY SCHOOL
Utilities
- Sewer:Public Sewer
Finances and disclosures
- Price:$429,888
- Price per sq. ft.:$210.42
- Tax amount:$7,355 (2024)
New listings near 3419 Kathleen Drive
- Open Sat, 12 to 4pmNew
 $483,769Active5 beds 3 baths2,572 sq. ft.
$483,769Active5 beds 3 baths2,572 sq. ft.12911 Old Fashion Circle, Mont Belvieu, TX 77535
MLS# 47096820Listed by: K. HOVNANIAN HOMES - New
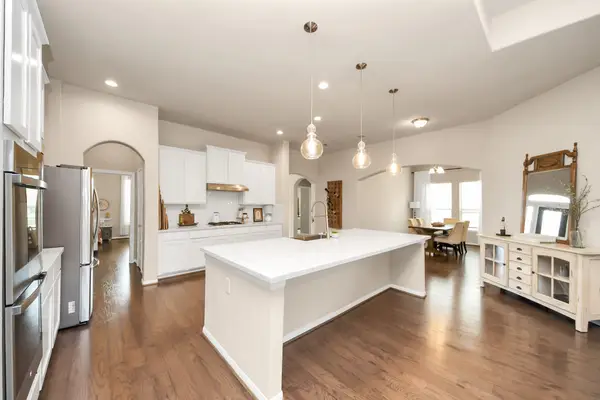 $490,000Active4 beds 3 baths2,959 sq. ft.
$490,000Active4 beds 3 baths2,959 sq. ft.11722 Autumn Leaf Drive, Mont Belvieu, TX 77535
MLS# 34515546Listed by: KELLER WILLIAMS ELITE - New
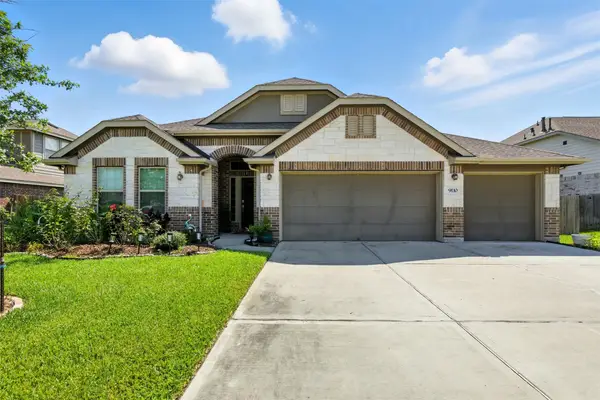 $415,000Active4 beds 3 baths2,333 sq. ft.
$415,000Active4 beds 3 baths2,333 sq. ft.9110 Brett Court, Mont Belvieu, TX 77523
MLS# 38305405Listed by: CENTURY 21 TOP REALTY - New
 $385,000Active3 beds 2 baths2,008 sq. ft.
$385,000Active3 beds 2 baths2,008 sq. ft.3314 Charles Place, Mont Belvieu, TX 77523
MLS# 9985393Listed by: RE/MAX UNIVERSAL - New
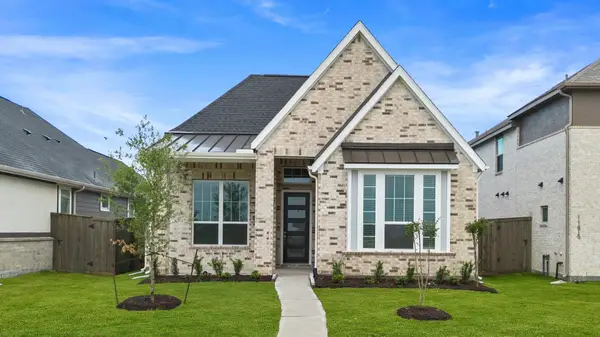 $383,990Active3 beds 2 baths1,981 sq. ft.
$383,990Active3 beds 2 baths1,981 sq. ft.11903 South Pavilion Drive, Mont Belvieu, TX 77523
MLS# 45304328Listed by: CHESMAR HOMES - New
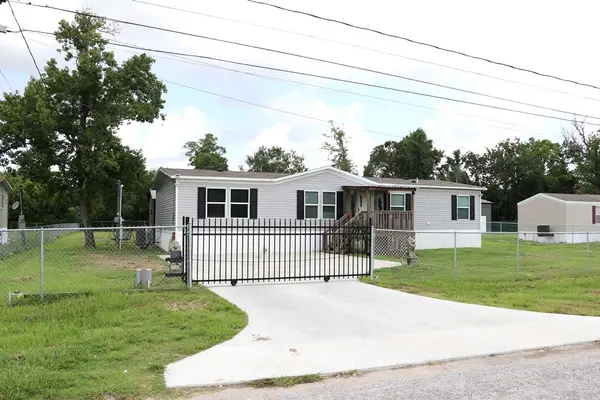 $244,900Active4 beds 2 baths1,475 sq. ft.
$244,900Active4 beds 2 baths1,475 sq. ft.5419 Carriage Trails Lane, Mont Belvieu, TX 77523
MLS# 42132175Listed by: BATES-BRINKLEY REALTY - New
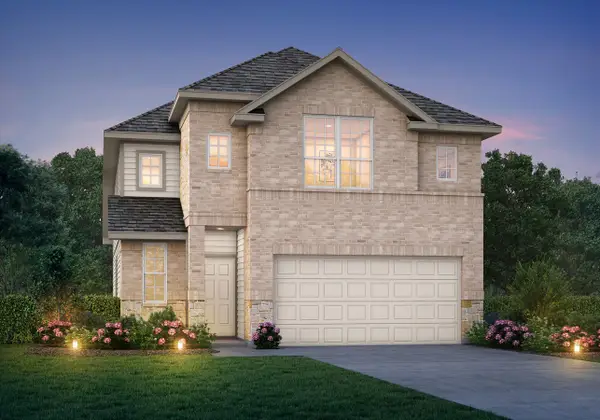 $380,833Active4 beds 3 baths2,111 sq. ft.
$380,833Active4 beds 3 baths2,111 sq. ft.2019 Emerald Lake Trail, Dayton, TX 77535
MLS# 3784313Listed by: LEGEND HOME CORPORATION - New
 $379,585Active4 beds 3 baths2,050 sq. ft.
$379,585Active4 beds 3 baths2,050 sq. ft.2035 Emerald Lake Trail, Dayton, TX 77535
MLS# 85061970Listed by: LEGEND HOME CORPORATION - New
 $479,900Active4 beds 3 baths2,554 sq. ft.
$479,900Active4 beds 3 baths2,554 sq. ft.11823 Oakwood Drive, Mont Belvieu, TX 77535
MLS# 15352406Listed by: REALTY OF AMERICA, LLC - New
 $673,817Active4 beds 4 baths2,933 sq. ft.
$673,817Active4 beds 4 baths2,933 sq. ft.12210 Old Fashion Circle, Mont Belvieu, TX 77535
MLS# 60409725Listed by: K. HOVNANIAN HOMES

