3902 Creekview Drive, Monterey Belvieu, TX 77523
Local realty services provided by:Better Homes and Gardens Real Estate Gary Greene
3902 Creekview Drive,Mont Belvieu, TX 77523
$339,000
- 3 Beds
- 2 Baths
- 1,769 sq. ft.
- Single family
- Active
Listed by:amanda brown
Office:jla realty
MLS#:36979198
Source:HARMLS
Price summary
- Price:$339,000
- Price per sq. ft.:$191.63
About this home
Welcome to this show stopping 3 bedroom, 2 bath home located in Fishers Landing of Mont Belvieu. With no HOA, this quaint home on two lots will check all the boxes. Upon entry, tall ceilings and plenty of windows allow in natural light and create a spacious setting. The floor to ceiling gas fireplace with built in shelving on either side, paint a picture perfect cozy atmosphere. With two secondary bedrooms down a shared hallway, and the primary bedroom located just off the kitchen, this split floorplan is perfect for all. The primary suite offers an oversized closet, dual vanity sink, separate soaking tub and shower set up, and a patio door leading to a private back patio. The large backyard features two lots, a garden shed, covered RV storage with hook ups, and a peaceful pavilion from which to observe nature. Plenty of mature trees and manicured landscaping keep the entire property shaded and give a park like feel. Located close to 99 and 146 make commuting easy. Zoned to BHISD.
Contact an agent
Home facts
- Year built:1993
- Listing ID #:36979198
- Updated:October 18, 2025 at 11:48 AM
Rooms and interior
- Bedrooms:3
- Total bathrooms:2
- Full bathrooms:2
- Living area:1,769 sq. ft.
Heating and cooling
- Cooling:Central Air, Electric
- Heating:Central, Electric
Structure and exterior
- Roof:Composition
- Year built:1993
- Building area:1,769 sq. ft.
- Lot area:0.25 Acres
Schools
- High school:BARBERS HILL HIGH SCHOOL
- Middle school:BARBERS HILL NORTH MIDDLE SCHOOL
- Elementary school:BARBERS HILL NORTH ELEMENTARY SCHOOL
Utilities
- Sewer:Public Sewer
Finances and disclosures
- Price:$339,000
- Price per sq. ft.:$191.63
- Tax amount:$6,846 (2025)
New listings near 3902 Creekview Drive
- New
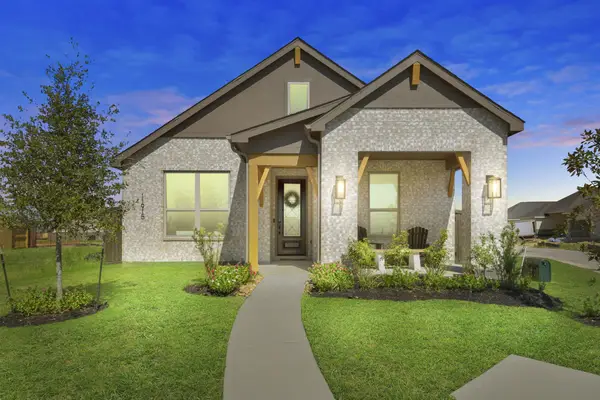 $339,900Active3 beds 2 baths1,590 sq. ft.
$339,900Active3 beds 2 baths1,590 sq. ft.11915 S Pavillion Drive, Mont Belvieu, TX 77523
MLS# 89130578Listed by: JANE BYRD PROPERTIES INTERNATIONAL LLC - New
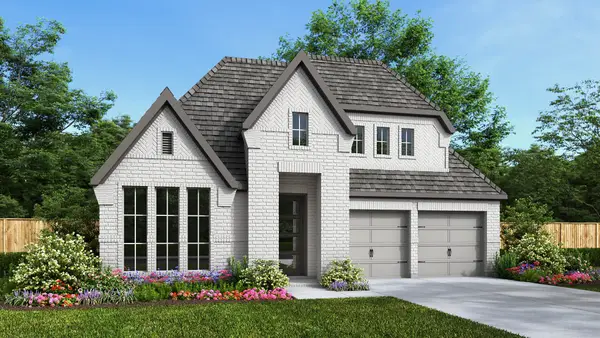 $539,900Active4 beds 3 baths2,544 sq. ft.
$539,900Active4 beds 3 baths2,544 sq. ft.12038 Jacob Lane, Mont Belvieu, TX 77523
MLS# 41426886Listed by: PERRY HOMES REALTY, LLC - New
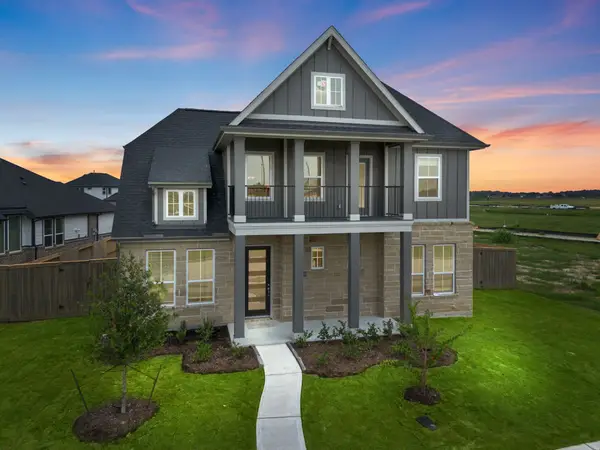 $472,990Active4 beds 3 baths2,686 sq. ft.
$472,990Active4 beds 3 baths2,686 sq. ft.12115 Canal View Boulevard, Mont Belvieu, TX 77523
MLS# 18569809Listed by: CHESMAR HOMES - New
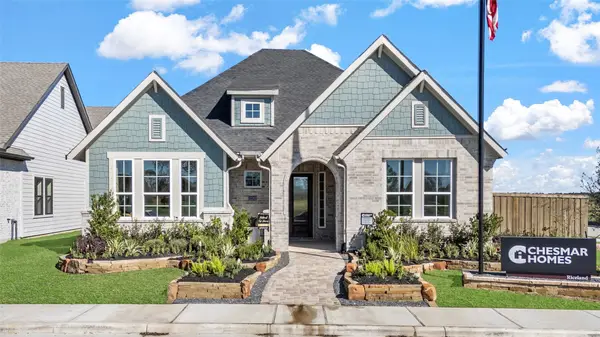 $437,990Active4 beds 3 baths2,564 sq. ft.
$437,990Active4 beds 3 baths2,564 sq. ft.12111 Canal View Boulevard, Mont Belvieu, TX 77523
MLS# 47134238Listed by: CHESMAR HOMES - Open Sun, 1 to 3pmNew
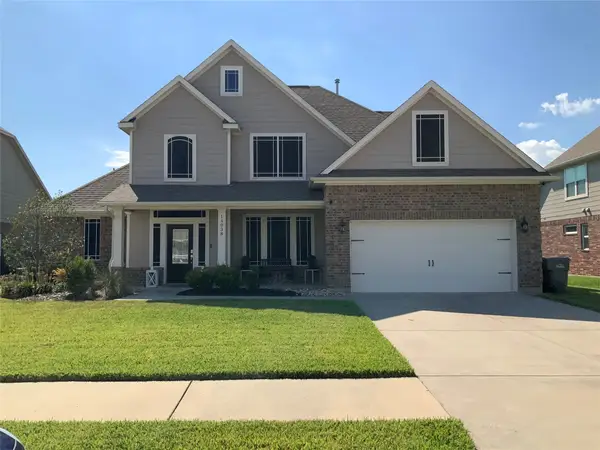 $439,000Active4 beds 3 baths2,578 sq. ft.
$439,000Active4 beds 3 baths2,578 sq. ft.14038 Belmont Circle, Mont Belvieu, TX 77523
MLS# 92506932Listed by: SAPPHIRE HOMES REALTY - New
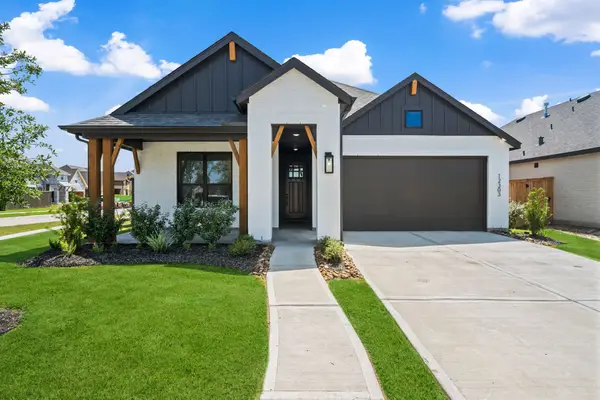 $427,500Active4 beds 3 baths2,183 sq. ft.
$427,500Active4 beds 3 baths2,183 sq. ft.12303 Sweet Gum Drive, Mont Belvieu, TX 77523
MLS# 84277016Listed by: RE/MAX ONE - PREMIER - Open Sun, 1 to 3pmNew
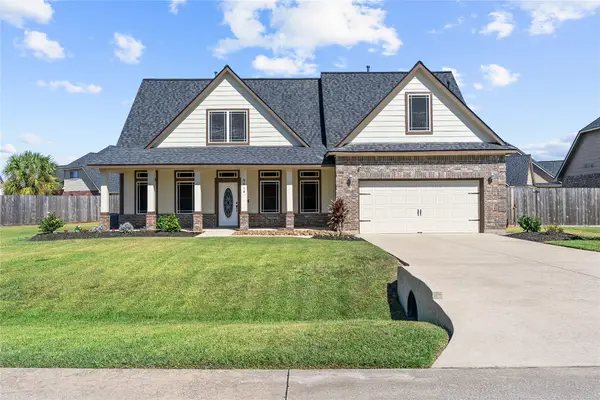 $410,000Active4 beds 3 baths2,618 sq. ft.
$410,000Active4 beds 3 baths2,618 sq. ft.9414 Trinidad Drive, Mont Belvieu, TX 77523
MLS# 42157613Listed by: JLA REALTY - New
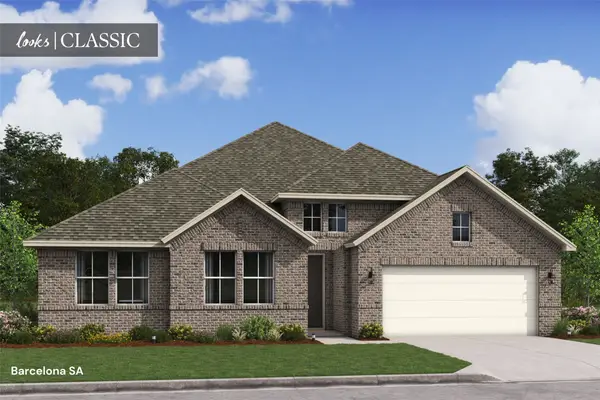 $517,752Active4 beds 2 baths2,383 sq. ft.
$517,752Active4 beds 2 baths2,383 sq. ft.13006 Old Fashion Circle, Mont Belvieu, TX 77535
MLS# 23660086Listed by: K. HOVNANIAN HOMES - New
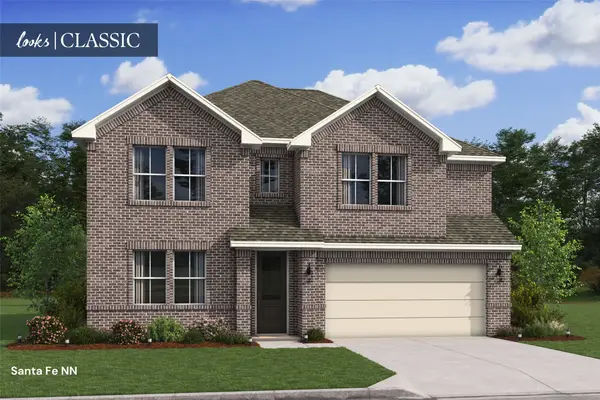 $547,550Active5 beds 4 baths3,167 sq. ft.
$547,550Active5 beds 4 baths3,167 sq. ft.12102 Willow Way Avenue, Mont Belvieu, TX 77535
MLS# 44517240Listed by: K. HOVNANIAN HOMES
