4014 Pin Oak Drive, Monterey Belvieu, TX 77523
Local realty services provided by:Better Homes and Gardens Real Estate Gary Greene
4014 Pin Oak Drive,Mont Belvieu, TX 77523
$339,000
- 4 Beds
- 2 Baths
- 2,070 sq. ft.
- Single family
- Active
Listed by: cassie nichols
Office: origen realty
MLS#:61836834
Source:HARMLS
Price summary
- Price:$339,000
- Price per sq. ft.:$163.77
About this home
They don’t make homes like this anymore! This home is full of charm and the property is full of mature trees. Inside, you’ll find a spacious 4-bedroom layout with a dedicated study, cozy fireplace, and a large utility room with extra sink.
Step outside and you’ll see what truly sets this property apart—an incredible backyard designed for relaxing or entertaining. Enjoy morning coffee on the screened-in porch, unwind on the separate deck, or tinker in the storage shed that's powered with electricity, perfect for a workshop or storage.
Recent updates include new flooring, windows, roof, HVAC, appliances, paint, and water heater—making this home as functional as it is inviting. Bonus: This home is within walking distance to Joe Matthews Park!
Classic craftsmanship and a backyard you’ll fall in love with—4014 Pin Oak Drive is truly one of a kind.
Contact an agent
Home facts
- Year built:1980
- Listing ID #:61836834
- Updated:January 09, 2026 at 01:20 PM
Rooms and interior
- Bedrooms:4
- Total bathrooms:2
- Full bathrooms:2
- Living area:2,070 sq. ft.
Heating and cooling
- Cooling:Central Air, Electric
- Heating:Central, Gas
Structure and exterior
- Roof:Composition
- Year built:1980
- Building area:2,070 sq. ft.
- Lot area:0.27 Acres
Schools
- High school:BARBERS HILL HIGH SCHOOL
- Middle school:BARBERS HILL NORTH MIDDLE SCHOOL
- Elementary school:BARBERS HILL NORTH ELEMENTARY SCHOOL
Utilities
- Sewer:Public Sewer
Finances and disclosures
- Price:$339,000
- Price per sq. ft.:$163.77
New listings near 4014 Pin Oak Drive
- New
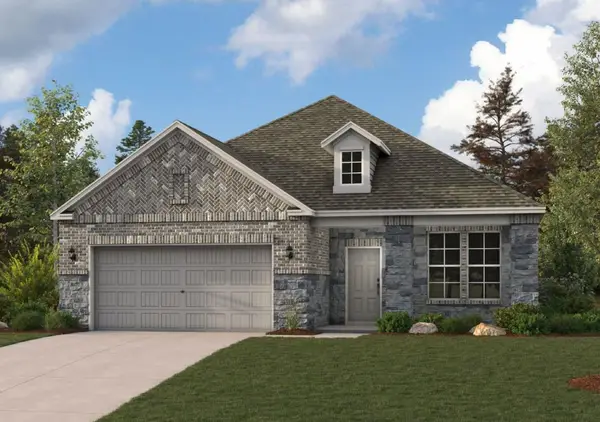 $399,900Active3 beds 2 baths1,786 sq. ft.
$399,900Active3 beds 2 baths1,786 sq. ft.11530 Youngquist Drive, Mont Belvieu, TX 77535
MLS# 84061370Listed by: CENTURY COMMUNITIES - New
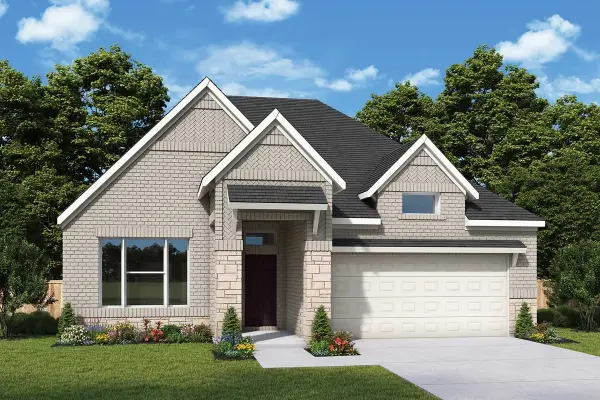 $459,330Active3 beds 2 baths1,928 sq. ft.
$459,330Active3 beds 2 baths1,928 sq. ft.11847 Sawgrass Drive, Mont Belvieu, TX 77523
MLS# 65492654Listed by: WEEKLEY PROPERTIES BEVERLY BRADLEY - New
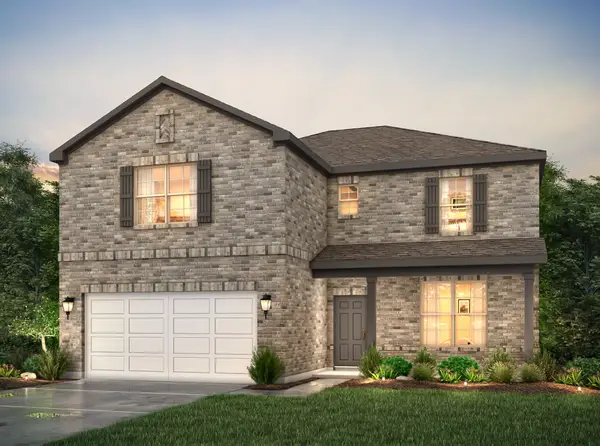 $479,900Active4 beds 4 baths3,075 sq. ft.
$479,900Active4 beds 4 baths3,075 sq. ft.11502 Youngquist Drive, Mont Belvieu, TX 77535
MLS# 58826499Listed by: CENTURY COMMUNITIES - New
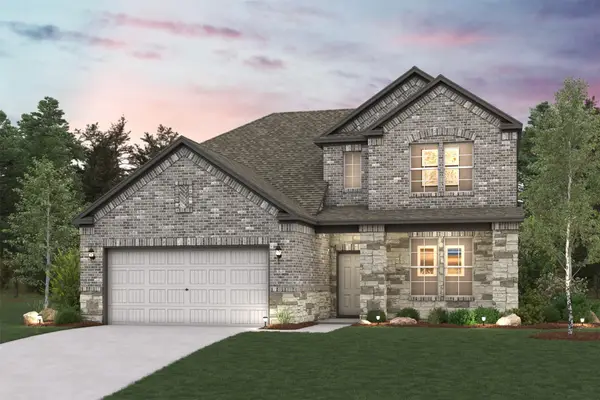 $439,900Active3 beds 3 baths2,447 sq. ft.
$439,900Active3 beds 3 baths2,447 sq. ft.11426 Youngquist Drive, Mont Belvieu, TX 77535
MLS# 81932402Listed by: CENTURY COMMUNITIES - New
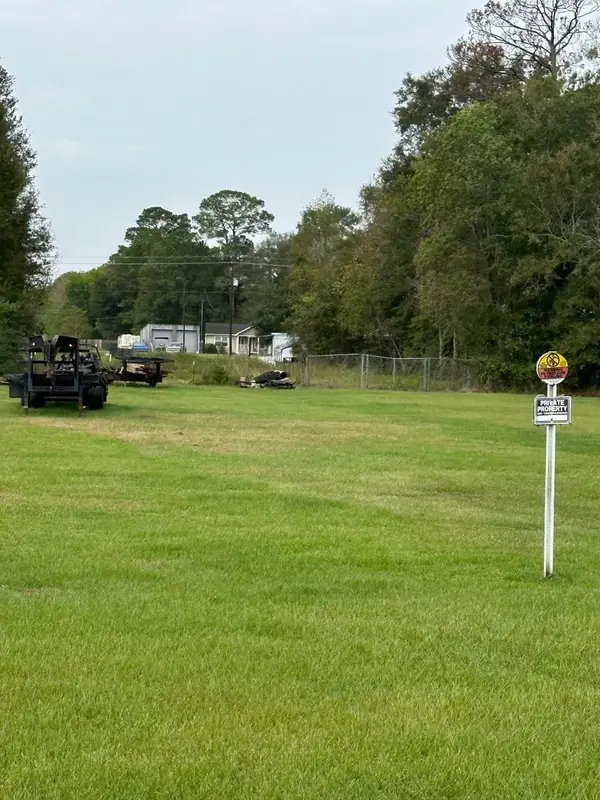 $198,000Active3.14 Acres
$198,000Active3.14 Acres000 Off Of Fm 1409, Old River Winfree, TX 77523
MLS# 81582794Listed by: COLDWELL BANKER REALTY - BAYTOWN - New
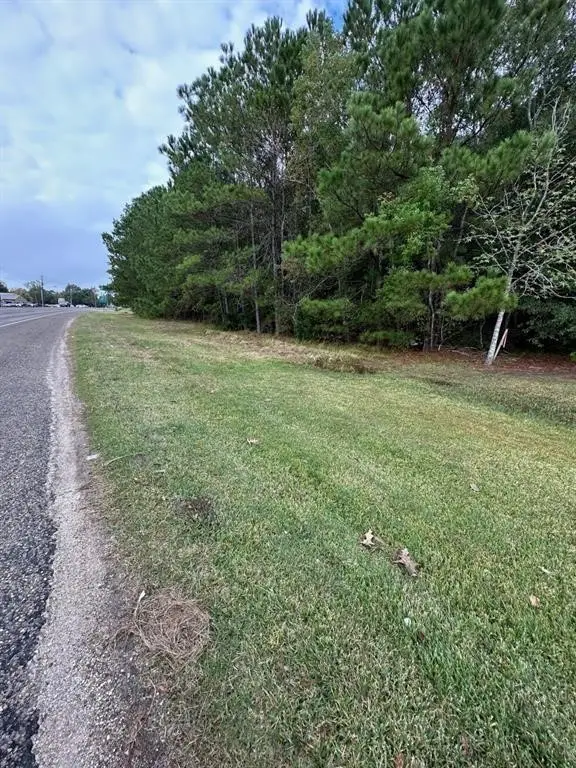 $249,000Active2.44 Acres
$249,000Active2.44 Acres0 Fm 1409, Baytown, TX 77523
MLS# 86569871Listed by: COLDWELL BANKER REALTY - BAYTOWN - New
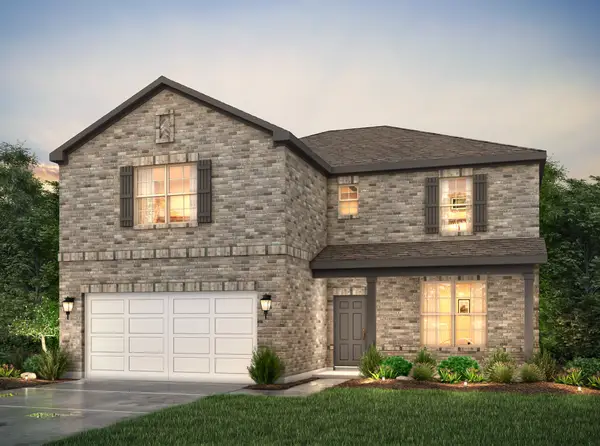 $489,900Active4 beds 4 baths3,075 sq. ft.
$489,900Active4 beds 4 baths3,075 sq. ft.11007 Youngquist Drive, Mont Belvieu, TX 77535
MLS# 98476761Listed by: CENTURY COMMUNITIES - Open Sun, 12 to 2pmNew
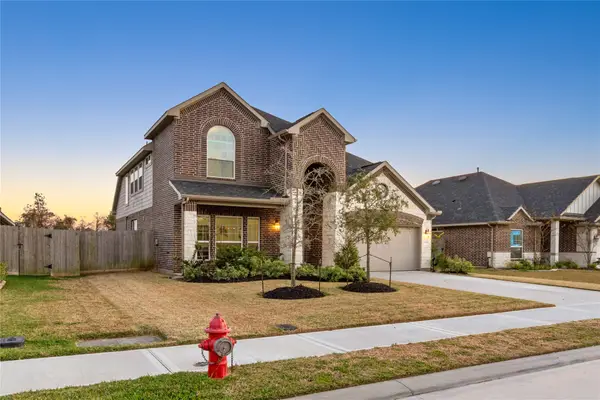 $490,000Active4 beds 4 baths2,653 sq. ft.
$490,000Active4 beds 4 baths2,653 sq. ft.12114 Champions Forest Drive, Mont Belvieu, TX 77535
MLS# 53798923Listed by: THE ONYX GROUP - New
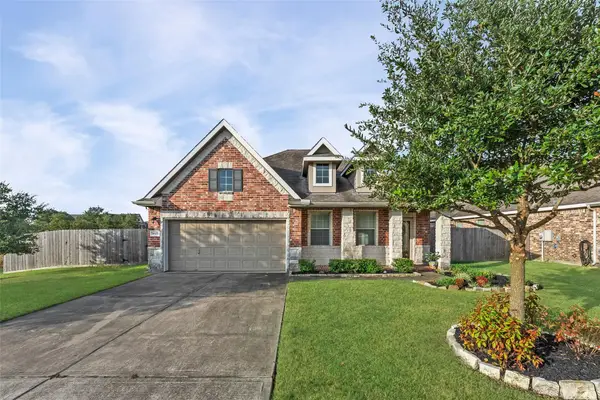 $356,000Active3 beds 2 baths2,291 sq. ft.
$356,000Active3 beds 2 baths2,291 sq. ft.9603 Indian Trail, Mont Belvieu, TX 77523
MLS# 4802800Listed by: LAURA ESTES REAL ESTATE - New
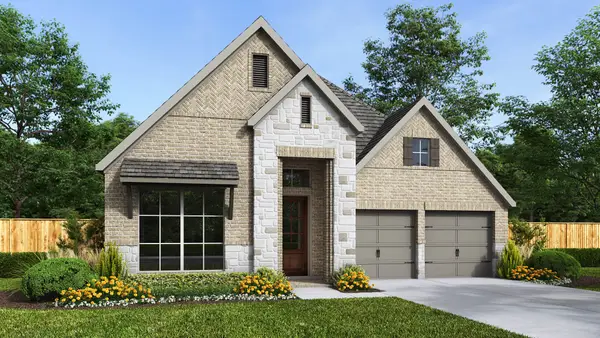 $539,900Active4 beds 3 baths2,544 sq. ft.
$539,900Active4 beds 3 baths2,544 sq. ft.12014 Jacob Lane, Mont Belvieu, TX 77523
MLS# 5561314Listed by: PERRY HOMES REALTY, LLC
