9215 Joe Louis Drive, Monterey Belvieu, TX 77523
Local realty services provided by:Better Homes and Gardens Real Estate Hometown
9215 Joe Louis Drive,Mont Belvieu, TX 77523
$534,000
- 5 Beds
- 4 Baths
- 3,005 sq. ft.
- Single family
- Active
Listed by: brynne hearn
Office: exp realty llc.
MLS#:79370729
Source:HARMLS
Price summary
- Price:$534,000
- Price per sq. ft.:$177.7
- Monthly HOA dues:$39.58
About this home
High-End 5 Bedroom Home in the Heart of Mont Belvieu. Beautiful 5-bedroom, 3.5-bath home in a quiet cul-de-sac road on a 75x150 lot in the heart of Mont Belvieu. Features include high-end Crate & Barrel light fixtures, updated door hardware, no-show TV wiring, and a full theater with surround sound and receiver. Outdoor perks include outdoor kitchen hookups, a balcony overlooking Cotton Bayou with no back neighbors featuring newly planted trees, and a RainByrd front and back sprinkler system.
Recent upgrades: 2025 Sherwin-Williams Rain Refresh exterior paint, new epoxy-flaked garage floor, painted walls & door (2025), and a new garbage disposal. The home also features a 360° exterior camera setup, a large office closet, and cleared landscaping, ready for customization. Located near HEB, within Barbers Hill ISD, and offering easy access to Houston, The Woodlands, and Beaumont. High-end living in a prime location.
Contact an agent
Home facts
- Year built:2020
- Listing ID #:79370729
- Updated:January 09, 2026 at 01:20 PM
Rooms and interior
- Bedrooms:5
- Total bathrooms:4
- Full bathrooms:3
- Half bathrooms:1
- Living area:3,005 sq. ft.
Heating and cooling
- Cooling:Central Air, Electric
- Heating:Central, Gas
Structure and exterior
- Roof:Composition
- Year built:2020
- Building area:3,005 sq. ft.
- Lot area:0.22 Acres
Schools
- High school:BARBERS HILL HIGH SCHOOL
- Middle school:BARBERS HILL NORTH MIDDLE SCHOOL
- Elementary school:BARBERS HILL NORTH ELEMENTARY SCHOOL
Utilities
- Sewer:Public Sewer
Finances and disclosures
- Price:$534,000
- Price per sq. ft.:$177.7
- Tax amount:$10,024 (2025)
New listings near 9215 Joe Louis Drive
- New
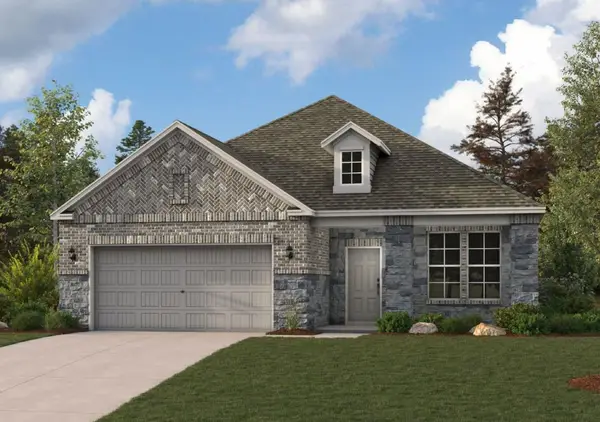 $399,900Active3 beds 2 baths1,786 sq. ft.
$399,900Active3 beds 2 baths1,786 sq. ft.11530 Youngquist Drive, Mont Belvieu, TX 77535
MLS# 84061370Listed by: CENTURY COMMUNITIES - New
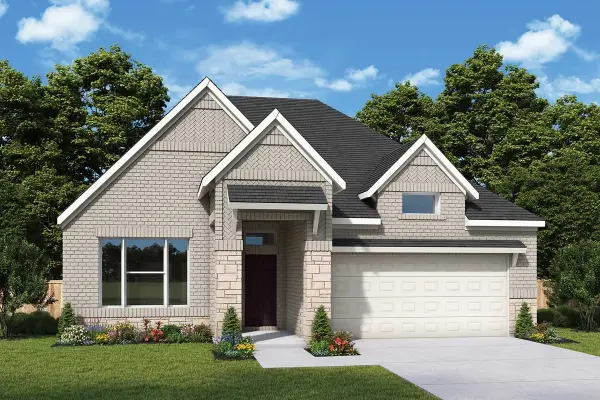 $459,330Active3 beds 2 baths1,928 sq. ft.
$459,330Active3 beds 2 baths1,928 sq. ft.11847 Sawgrass Drive, Mont Belvieu, TX 77523
MLS# 65492654Listed by: WEEKLEY PROPERTIES BEVERLY BRADLEY - New
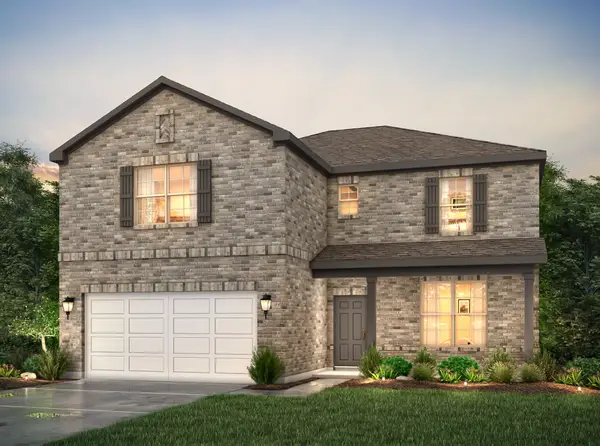 $479,900Active4 beds 4 baths3,075 sq. ft.
$479,900Active4 beds 4 baths3,075 sq. ft.11502 Youngquist Drive, Mont Belvieu, TX 77535
MLS# 58826499Listed by: CENTURY COMMUNITIES - New
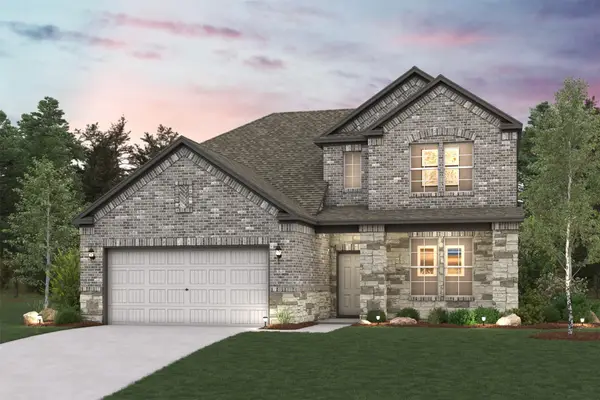 $439,900Active3 beds 3 baths2,447 sq. ft.
$439,900Active3 beds 3 baths2,447 sq. ft.11426 Youngquist Drive, Mont Belvieu, TX 77535
MLS# 81932402Listed by: CENTURY COMMUNITIES - New
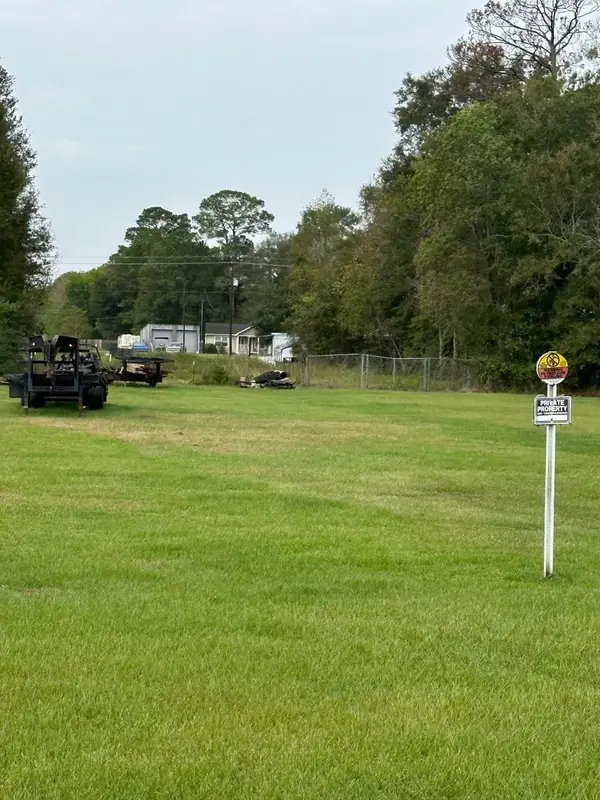 $198,000Active3.14 Acres
$198,000Active3.14 Acres000 Off Of Fm 1409, Old River Winfree, TX 77523
MLS# 81582794Listed by: COLDWELL BANKER REALTY - BAYTOWN - New
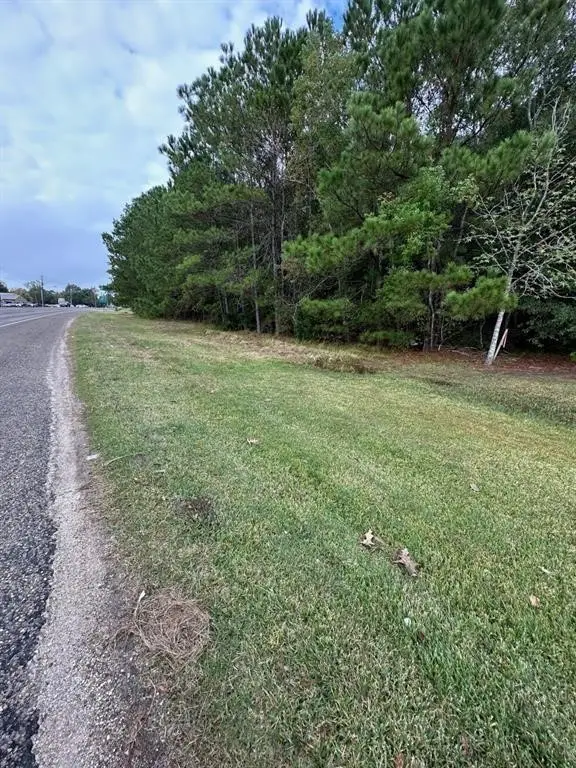 $249,000Active2.44 Acres
$249,000Active2.44 Acres0 Fm 1409, Baytown, TX 77523
MLS# 86569871Listed by: COLDWELL BANKER REALTY - BAYTOWN - New
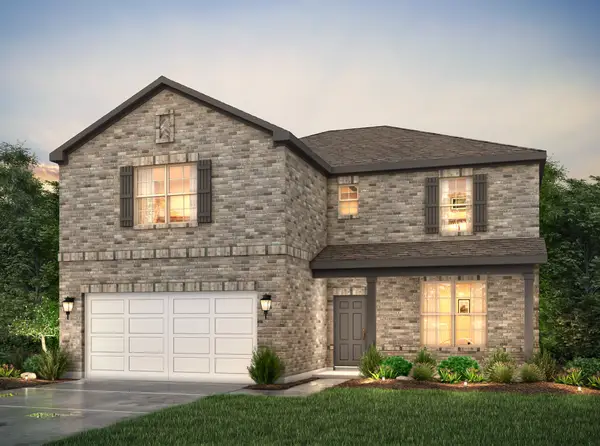 $489,900Active4 beds 4 baths3,075 sq. ft.
$489,900Active4 beds 4 baths3,075 sq. ft.11007 Youngquist Drive, Mont Belvieu, TX 77535
MLS# 98476761Listed by: CENTURY COMMUNITIES - Open Sun, 12 to 2pmNew
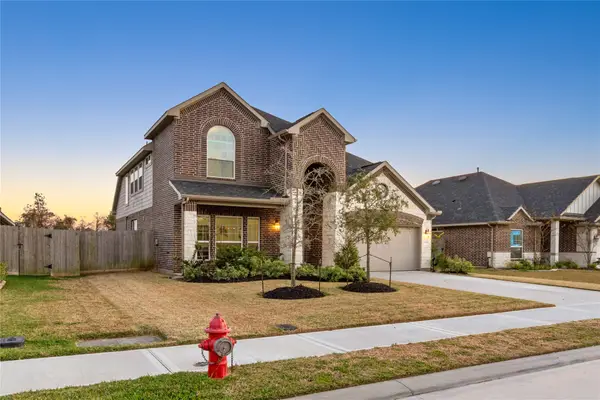 $490,000Active4 beds 4 baths2,653 sq. ft.
$490,000Active4 beds 4 baths2,653 sq. ft.12114 Champions Forest Drive, Mont Belvieu, TX 77535
MLS# 53798923Listed by: THE ONYX GROUP - New
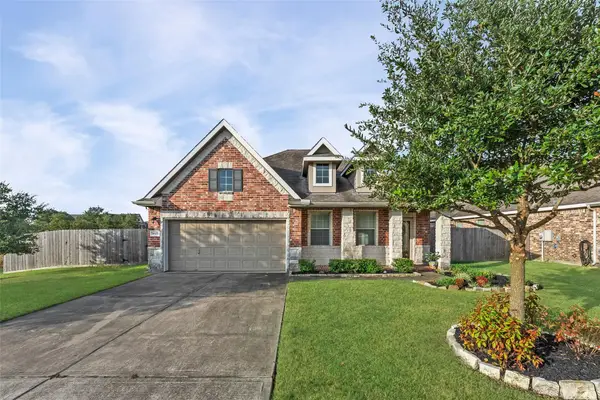 $356,000Active3 beds 2 baths2,291 sq. ft.
$356,000Active3 beds 2 baths2,291 sq. ft.9603 Indian Trail, Mont Belvieu, TX 77523
MLS# 4802800Listed by: LAURA ESTES REAL ESTATE - New
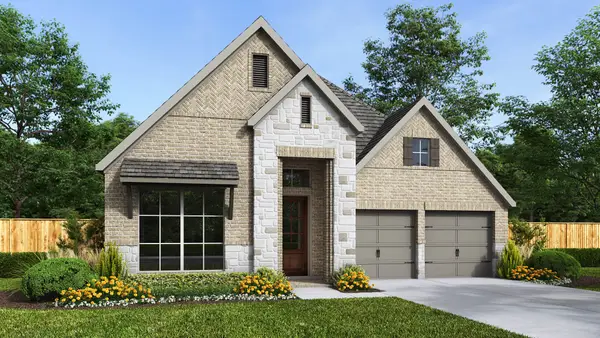 $539,900Active4 beds 3 baths2,544 sq. ft.
$539,900Active4 beds 3 baths2,544 sq. ft.12014 Jacob Lane, Mont Belvieu, TX 77523
MLS# 5561314Listed by: PERRY HOMES REALTY, LLC
