810 E Fm 321, Montalba, TX 75853
Local realty services provided by:Better Homes and Gardens Real Estate Senter, REALTORS(R)
810 E Fm 321,Montalba, TX 75853
$1,400,000
- 3 Beds
- 3 Baths
- 2,418 sq. ft.
- Single family
- Active
Listed by:sarah barnett903-677-3819
Office:re/max benchmark
MLS#:20765234
Source:GDAR
Price summary
- Price:$1,400,000
- Price per sq. ft.:$578.99
About this home
Nestled in the rolling terrain along the East Texas Forrest Trails, is the TIDELAND HAVEN HOUSE, exclusively designed for Southern Living by Historical Concepts, LLC. This award-winning home design maximizes views and access to the outdoors. The family room creates a leisurely flow into the foyer, open-kitchen, dining alcove as well as to the wrap around porch. The living room layout is ideal for gathering families and entertaining.
The primary suite is designed as a private hideaway extending off the back of the house, complete with an open screened-in porch for enjoying morning coffee. The sizable wrap-around porch extends the living area and offers a wheelchair accessible lift. French doors with transoms above allow sunlight to enter the interiors for an open and spacious feeling. The home office could also serve as a sitting room or third bedroom as the second bedroom features an ensuite bathroom.
The detached guest house offers an efficiency-kitchen, living area, bedroom, extra-large shower and roomy loft for a second bedroom. Complete with an enclosed two-car garage.
Fencing and cross-fencing surrounding the 52.515 acres of lush east Texas forest and actively producing coastal Bermuda meadow. Property includes a 36x36 stable with 4 stalls and tack room, several shops including a 40 x 60 hay barn, 38 x 76 shop with office, 40x 60 shop with full apartment and 24 x 76 equipment shed. Newly installed generator & RV hookup with more amenities than you can count. Ample native trees offer privacy and an abundance of firewood to fill the Kuma Cascade fireplace. 3 ponds dot the property with access to great fishing, hunting and recreational activities. Call for a showing today.
Contact an agent
Home facts
- Year built:2002
- Listing ID #:20765234
- Added:355 day(s) ago
- Updated:October 21, 2025 at 11:35 AM
Rooms and interior
- Bedrooms:3
- Total bathrooms:3
- Full bathrooms:2
- Half bathrooms:1
- Living area:2,418 sq. ft.
Heating and cooling
- Cooling:Ceiling Fans, Central Air, Electric
- Heating:Central, Electric, Fireplaces, Heat Pump
Structure and exterior
- Roof:Metal
- Year built:2002
- Building area:2,418 sq. ft.
- Lot area:52.51 Acres
Schools
- High school:Palestine
- Middle school:Palestine
- Elementary school:Story
Finances and disclosures
- Price:$1,400,000
- Price per sq. ft.:$578.99
New listings near 810 E Fm 321
 $290,000Active25 Acres
$290,000Active25 Acres6109 FM 2330, Montalba, TX 75853
MLS# 25014486Listed by: WOOD REAL ESTATE GROUP, LLC $389,500Active3 beds 2 baths1,605 sq. ft.
$389,500Active3 beds 2 baths1,605 sq. ft.500 An County R An County Road 471, Montalba, TX 75853
MLS# 25014479Listed by: PREMIER REALLTY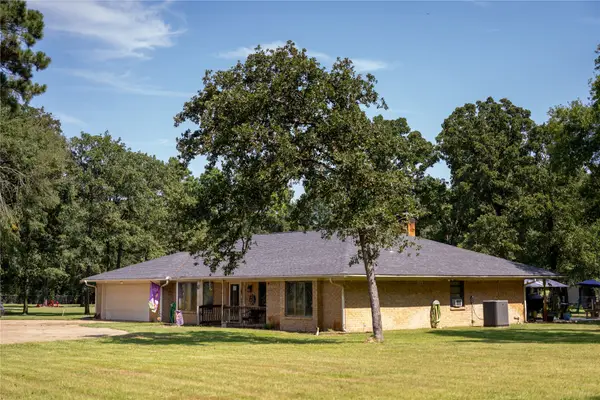 $799,900Active4 beds 3 baths2,807 sq. ft.
$799,900Active4 beds 3 baths2,807 sq. ft.702 Acr 431, Tennessee Colony, TX 75861
MLS# 57994435Listed by: CONNIE STRBAN, BROKER $750,000Active3 beds 2 baths2,791 sq. ft.
$750,000Active3 beds 2 baths2,791 sq. ft.1235 W Fm 837, Montalba, TX 75853
MLS# 21059035Listed by: REALTY OF AMERICA, LLC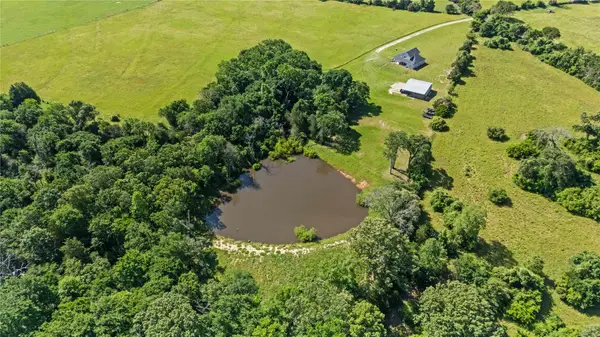 $699,000Active4 beds 2 baths2,552 sq. ft.
$699,000Active4 beds 2 baths2,552 sq. ft.1412 An County Road 431, Tennessee Colony, TX 75861
MLS# 20925312Listed by: FATHOM REALTY, LLC $139,900Active0.75 Acres
$139,900Active0.75 Acres19 Lakeside Drive, Montalba, TX 75853
MLS# 21958065Listed by: STAPLES SOTHEBY'S INTERNATIONAL REALTY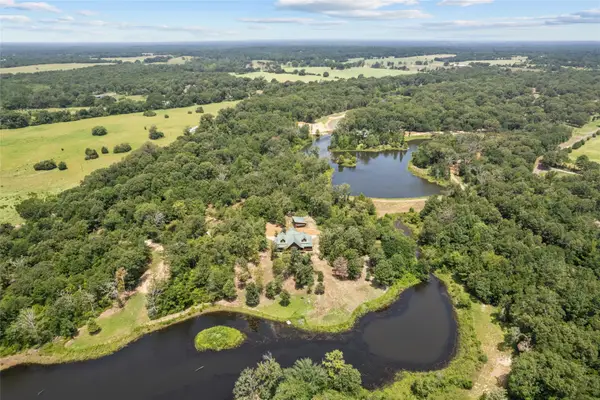 $129,900Active0.75 Acres
$129,900Active0.75 Acres11 Lakeside Drive, Montalba, TX 75853
MLS# 10071642Listed by: STAPLES SOTHEBY'S INTERNATIONAL REALTY $649,900Active4 beds 2 baths2,552 sq. ft.
$649,900Active4 beds 2 baths2,552 sq. ft.1412 AN County Road 431, Tennessee Colony, TX 75861
MLS# 25006881Listed by: FATHOM REALTY, LLC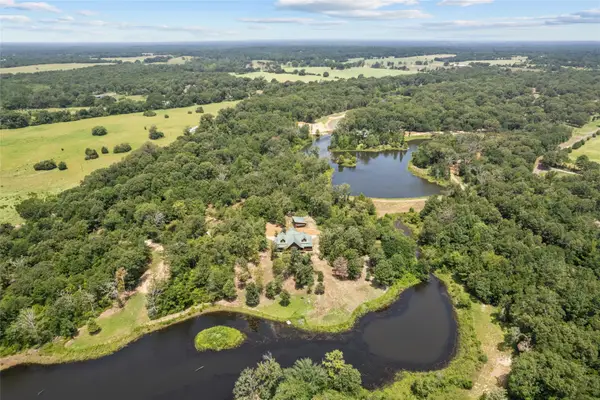 $105,000Active0.75 Acres
$105,000Active0.75 Acres7 Lakeside Drive, Montalba, TX 75853
MLS# 83792026Listed by: STAPLES SOTHEBY'S INTERNATIONAL REALTY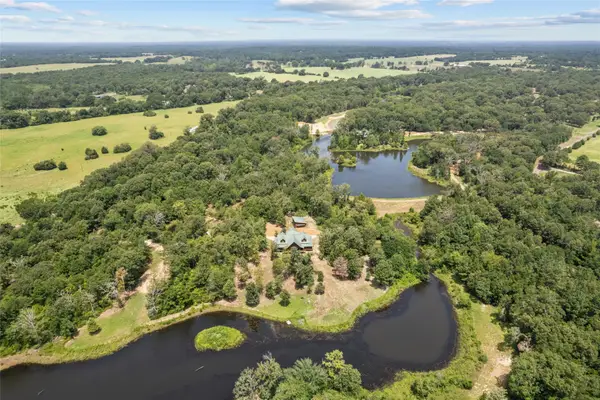 $249,900Active0.75 Acres
$249,900Active0.75 Acres18 Lakeside Drive, Montalba, TX 75853
MLS# 76962840Listed by: STAPLES SOTHEBY'S INTERNATIONAL REALTY
