1002 Lost Wagon Drive, Montgomery, TX 77356
Local realty services provided by:Better Homes and Gardens Real Estate Gary Greene
1002 Lost Wagon Drive,Montgomery, TX 77356
$284,640
- 4 Beds
- 3 Baths
- 1,832 sq. ft.
- Single family
- Pending
Listed by: jenna vallejo
Office: texas real estate pro
MLS#:58815839
Source:HARMLS
Price summary
- Price:$284,640
- Price per sq. ft.:$155.37
- Monthly HOA dues:$83.33
About this home
Welcome to your new dream home in Montgomery Bend. This stunning 4-bedroom Springfield plan by Centex Homes is the epitome of modern elegance and convenience. As you step inside, you'll be greeted by a 2-story foyer that seamlessly connects to the living spaces. The kitchen boasts a sleek design with 36” cabinets and the latest stainless-steel appliances, creating the perfect setting for the gourmet chef. The 4 bedrooms offer plenty of space for family, guests, or even a home office. The backyard, fully sodded with a sprinkler system, is an outdoor oasis where you can relax and enjoy the Texas sunshine under your covered back patio. Located in Montgomery, a growing community, Lake Conroe is minutes away from excellent schools, making it an ideal choice for families. Don’t miss the opportunity to make this home yours!
Contact an agent
Home facts
- Year built:2025
- Listing ID #:58815839
- Updated:February 11, 2026 at 08:12 AM
Rooms and interior
- Bedrooms:4
- Total bathrooms:3
- Full bathrooms:2
- Half bathrooms:1
- Living area:1,832 sq. ft.
Heating and cooling
- Cooling:Central Air, Electric
- Heating:Central, Gas
Structure and exterior
- Roof:Composition
- Year built:2025
- Building area:1,832 sq. ft.
Schools
- High school:MONTGOMERY HIGH SCHOOL
- Middle school:MONTGOMERY JUNIOR HIGH SCHOOL
- Elementary school:MONTGOMERY ELEMENTARY SCHOOL (MONTGOMERY)
Utilities
- Sewer:Public Sewer
Finances and disclosures
- Price:$284,640
- Price per sq. ft.:$155.37
New listings near 1002 Lost Wagon Drive
- New
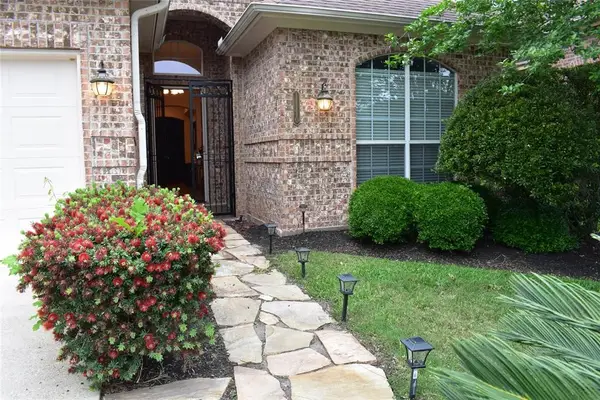 $485,000Active3 beds 3 baths2,305 sq. ft.
$485,000Active3 beds 3 baths2,305 sq. ft.11110 S Reach, Montgomery, TX 77356
MLS# 46981899Listed by: TEXAS FIRST PROPERTY LLC - Open Sat, 11am to 1pmNew
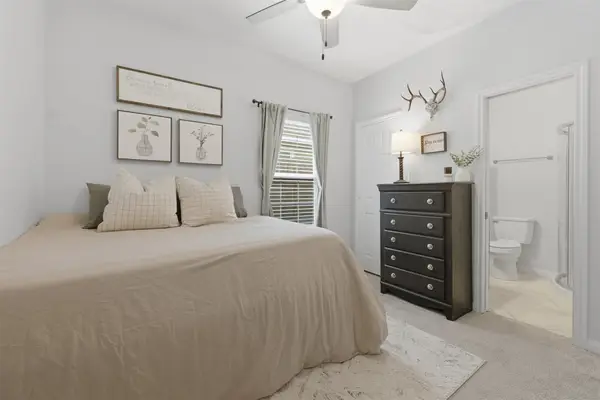 $169,000Active2 beds 2 baths970 sq. ft.
$169,000Active2 beds 2 baths970 sq. ft.16879 Balmoral, Montgomery, TX 77316
MLS# 78006278Listed by: EXP REALTY LLC - New
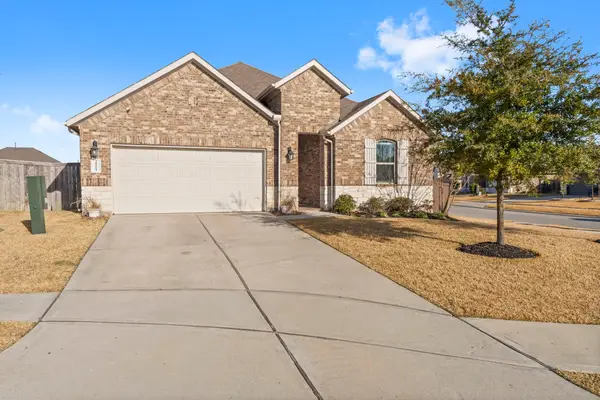 $299,900Active4 beds 2 baths1,906 sq. ft.
$299,900Active4 beds 2 baths1,906 sq. ft.20104 Crystal Falls Court, Montgomery, TX 77316
MLS# 87056109Listed by: GREEN & ASSOCIATES REAL ESTATE - New
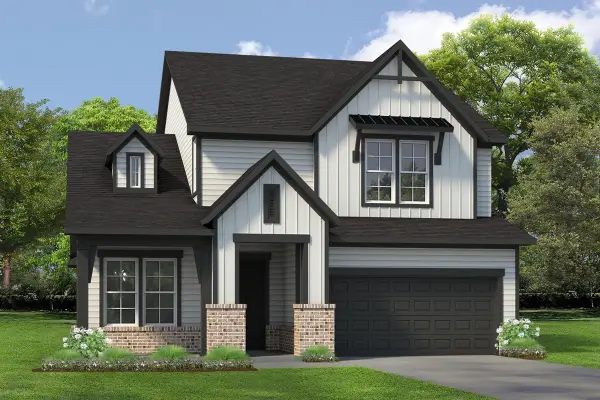 $572,216Active4 beds 4 baths2,685 sq. ft.
$572,216Active4 beds 4 baths2,685 sq. ft.11412 Billy Bobs Street, Montgomery, TX 77316
MLS# 12647505Listed by: WEEKLEY PROPERTIES BEVERLY BRADLEY - New
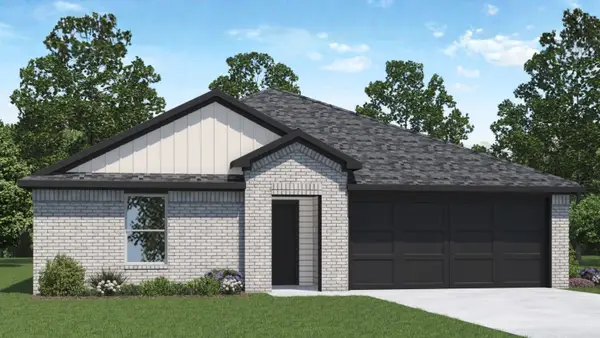 $302,990Active5 beds 2 baths1,882 sq. ft.
$302,990Active5 beds 2 baths1,882 sq. ft.40754 Barley Straw Drive, Montgomery, TX 77354
MLS# 52821268Listed by: D.R. HORTON HOMES - New
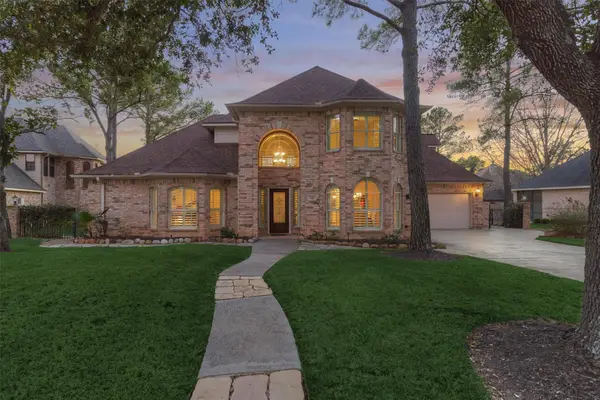 $615,000Active3 beds 3 baths3,521 sq. ft.
$615,000Active3 beds 3 baths3,521 sq. ft.147 Sunnyvale W, Montgomery, TX 77356
MLS# 53231641Listed by: THE MCKELLAR GROUP - Open Sun, 2 to 4pmNew
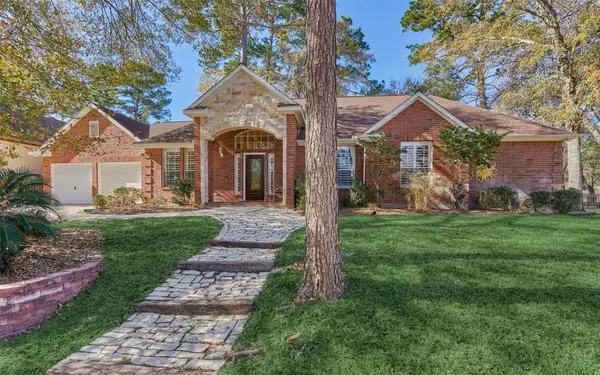 $399,000Active3 beds 2 baths2,037 sq. ft.
$399,000Active3 beds 2 baths2,037 sq. ft.3343 Pebble Beach Boulevard, Montgomery, TX 77356
MLS# 56254368Listed by: UNFORGETTABLELAKECONROE.COM - New
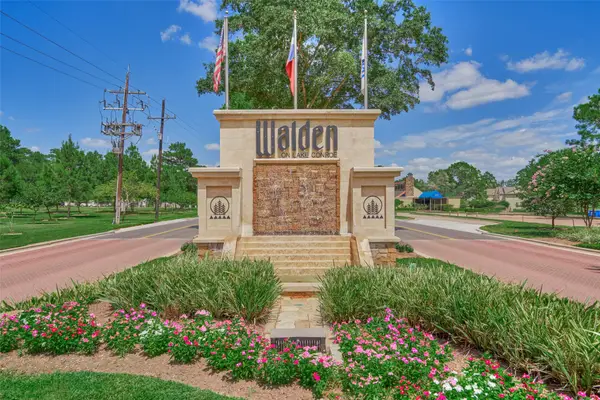 $87,000Active0.17 Acres
$87,000Active0.17 Acres12614 Brightwood Drive, Montgomery, TX 77356
MLS# 59402921Listed by: THE MCKELLAR GROUP - New
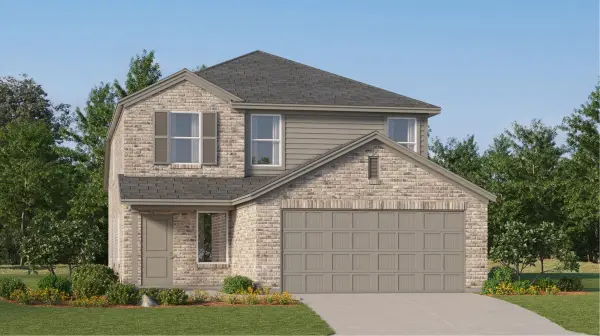 $239,990Active4 beds 3 baths1,881 sq. ft.
$239,990Active4 beds 3 baths1,881 sq. ft.15103 Willowwater Drive, Montgomery, TX 77316
MLS# 96087532Listed by: LENNAR HOMES VILLAGE BUILDERS, LLC - Open Sat, 12 to 2pmNew
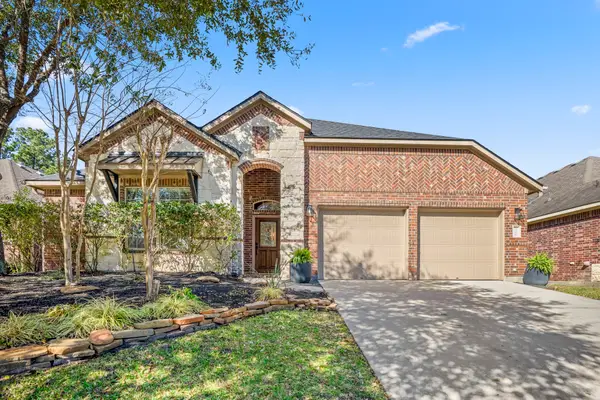 $435,000Active4 beds 3 baths2,832 sq. ft.
$435,000Active4 beds 3 baths2,832 sq. ft.123 Clearmont Place, Montgomery, TX 77316
MLS# 9643165Listed by: INSPIRE REALTY

