103 Leah Drive, Montgomery, TX 77316
Local realty services provided by:Better Homes and Gardens Real Estate Hometown
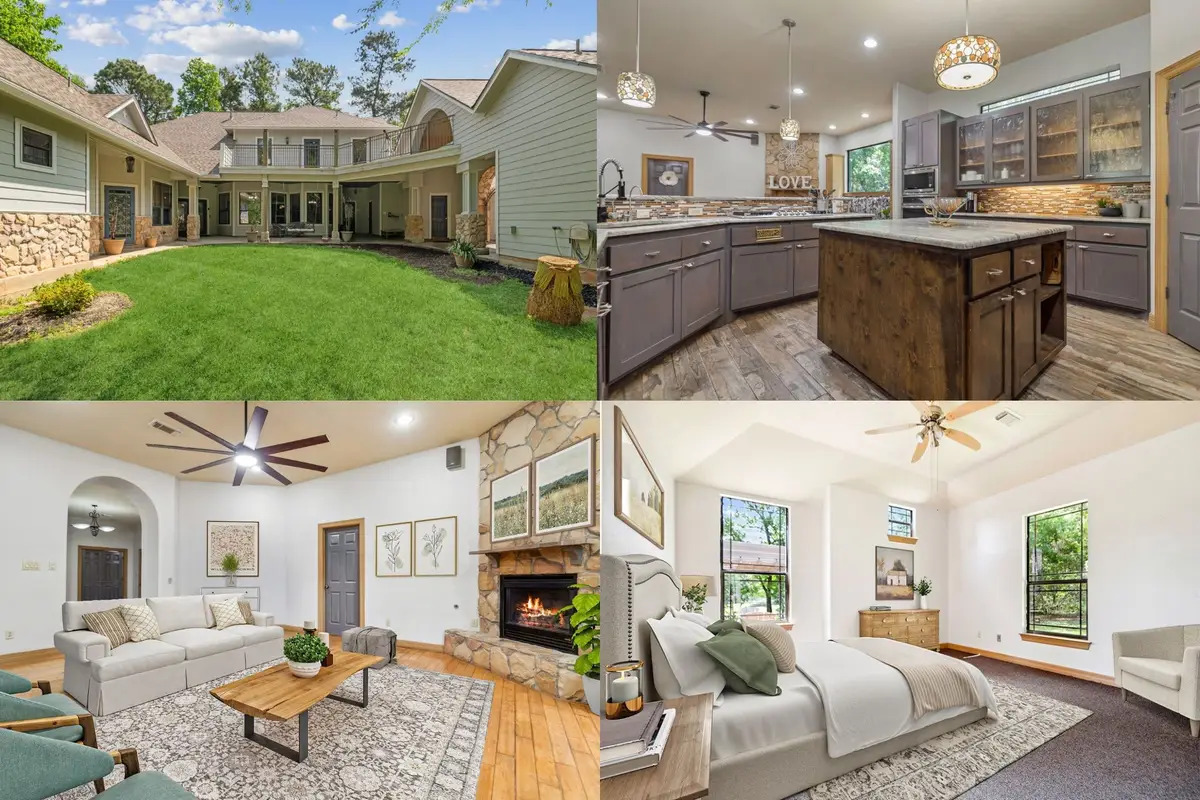
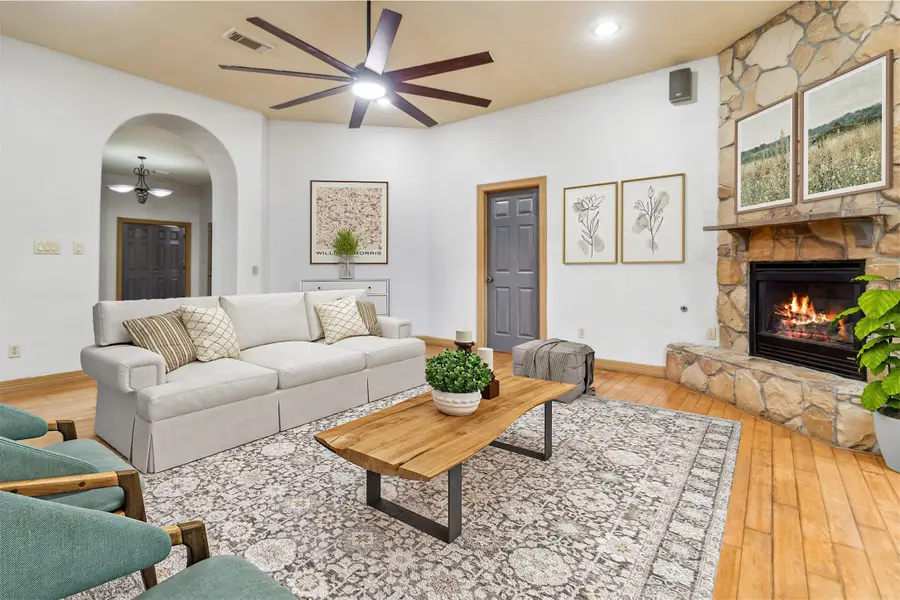
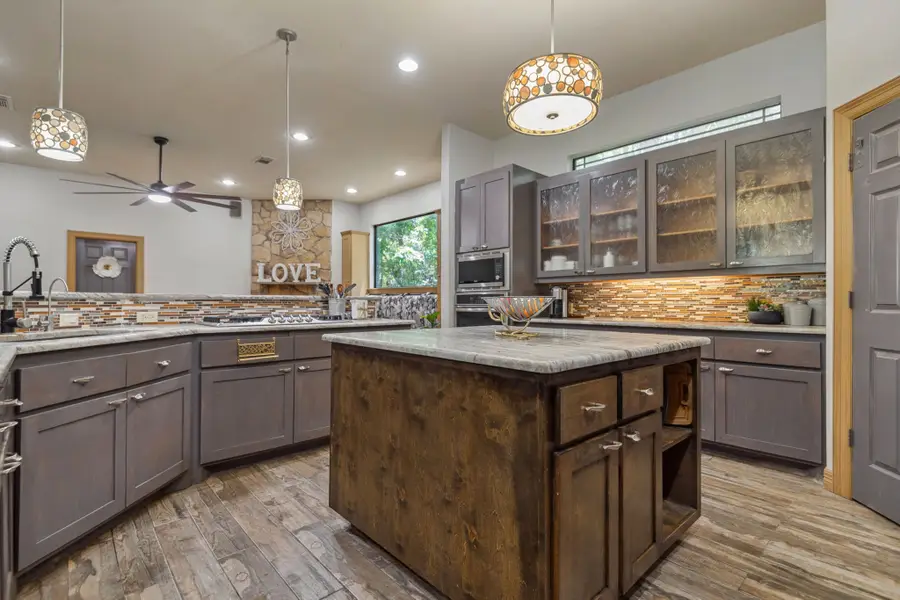
103 Leah Drive,Montgomery, TX 77316
$600,000
- 4 Beds
- 6 Baths
- 3,986 sq. ft.
- Single family
- Pending
Listed by:marta peralta
Office:keller williams realty metropolitan
MLS#:12567030
Source:HARMLS
Price summary
- Price:$600,000
- Price per sq. ft.:$150.53
- Monthly HOA dues:$25
About this home
Welcome to 103 Leah Drive! A private retreat where space, serenity, and thoughtful design come together. Nestled on multiple acres in the sought-after Montgomery Trace community, this beautifully crafted property offers peaceful country living just minutes from everyday conveniences. Mature trees surround the home, offering privacy and a calming natural backdrop. Inside, spacious bedrooms feature custom-built-ins for effortless organization. A detached guest house provides added flexibility for guests, multi-generational living, or income potential. Enjoy outdoor living at its finest with a large backyard, charming gazebo, and upper-level patio—perfect for relaxing or gathering under the stars. With a three-car garage, water softener, and reverse osmosis system, comfort meets practicality in every detail. Whether you're hosting, unwinding, or simply enjoying the quiet, this estate offers a rare blend of freedom and connection.
Contact an agent
Home facts
- Year built:2005
- Listing Id #:12567030
- Updated:August 18, 2025 at 07:20 AM
Rooms and interior
- Bedrooms:4
- Total bathrooms:6
- Full bathrooms:5
- Half bathrooms:1
- Living area:3,986 sq. ft.
Heating and cooling
- Cooling:Central Air, Electric
- Heating:Central, Electric
Structure and exterior
- Roof:Composition
- Year built:2005
- Building area:3,986 sq. ft.
- Lot area:2.02 Acres
Schools
- High school:CONROE HIGH SCHOOL
- Middle school:PEET JUNIOR HIGH SCHOOL
- Elementary school:STEWART ELEMENTARY SCHOOL (CONROE)
Utilities
- Sewer:Aerobic Septic
Finances and disclosures
- Price:$600,000
- Price per sq. ft.:$150.53
- Tax amount:$10,376 (2024)
New listings near 103 Leah Drive
- New
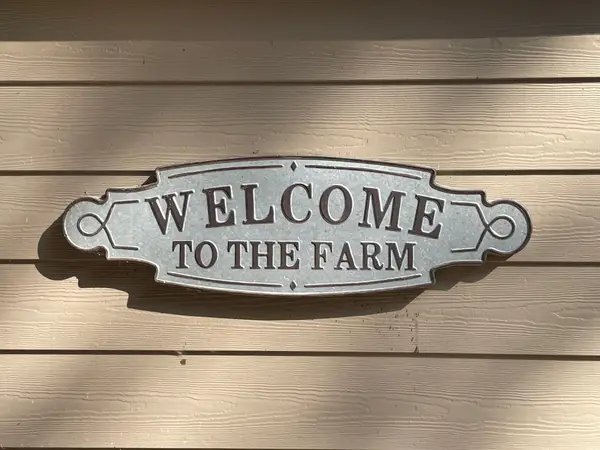 $475,000Active2 beds 2 baths1,108 sq. ft.
$475,000Active2 beds 2 baths1,108 sq. ft.27896 Deer Run Street, Montgomery, TX 77356
MLS# 9936390Listed by: JACOBS PROPERTIES - New
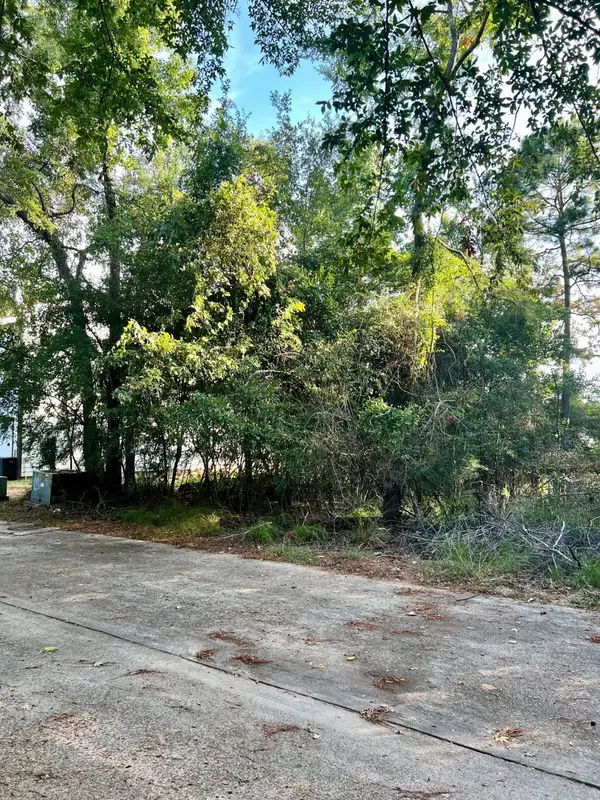 $51,500Active0.05 Acres
$51,500Active0.05 Acres3106 Poe Drive, Montgomery, TX 77356
MLS# 30637775Listed by: EXP REALTY LLC - New
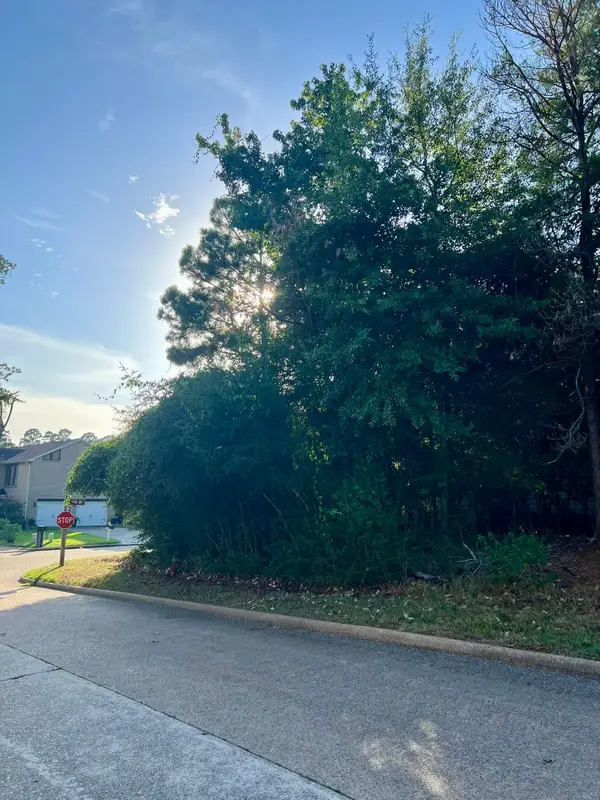 $51,500Active0.08 Acres
$51,500Active0.08 Acres3102 Poe Drive, Montgomery, TX 77356
MLS# 50000311Listed by: EXP REALTY LLC - New
 $40,000Active0 Acres
$40,000Active0 AcresLot 46 Lakeview Forest, Montgomery, TX 77316
MLS# 21985810Listed by: KELLER WILLIAMS REALTY LIVINGSTON - New
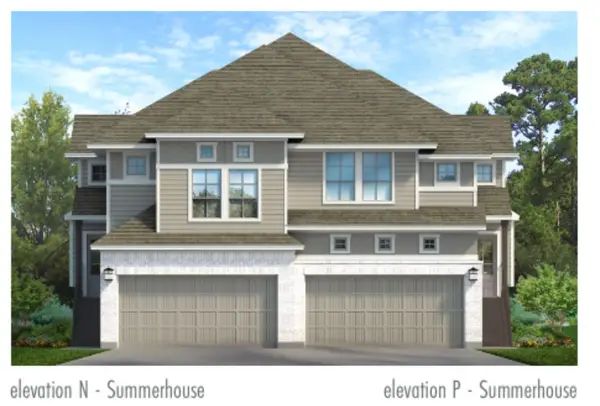 $372,290Active3 beds 3 baths1,908 sq. ft.
$372,290Active3 beds 3 baths1,908 sq. ft.143 West Coralburst Loop, Montgomery, TX 77316
MLS# 59957532Listed by: CHESMAR HOMES 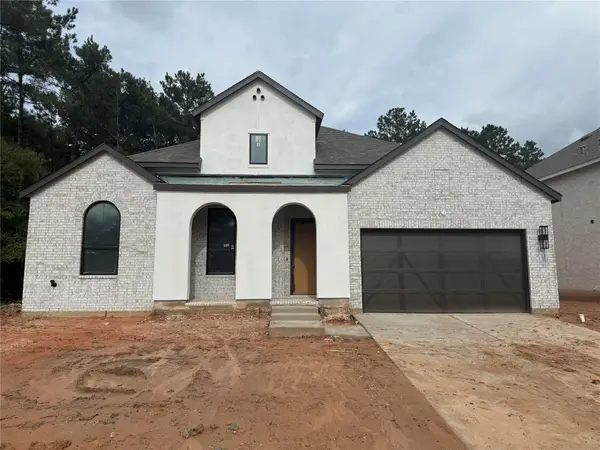 $599,990Active4 beds 5 baths2,822 sq. ft.
$599,990Active4 beds 5 baths2,822 sq. ft.41825 Doyle Drive, Montgomery, TX 77316
MLS# 60003690Listed by: DINA VERTERAMO- New
 $359,694Active1 beds 1 baths
$359,694Active1 beds 1 baths5848 Highline, Montgomery, TX 77316
MLS# 82390522Listed by: COLDWELL BANKER REALTY - THE WOODLANDS - New
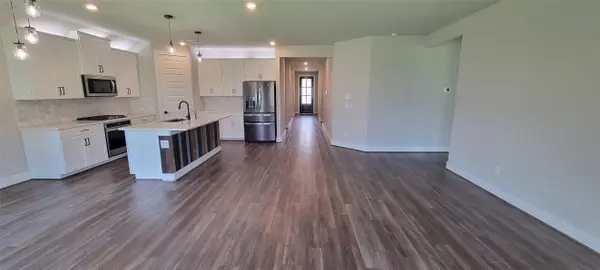 $339,000Active4 beds 3 baths2,094 sq. ft.
$339,000Active4 beds 3 baths2,094 sq. ft.17861 Hanson Ridge Court, Montgomery, TX 77316
MLS# 5679299Listed by: JLA REALTY - New
 $278,000Active3 beds 2 baths1,631 sq. ft.
$278,000Active3 beds 2 baths1,631 sq. ft.18720 Rosalea Way, Montgomery, TX 77356
MLS# 40711509Listed by: BETTER HOMES AND GARDENS REAL ESTATE GARY GREENE - CYPRESS - New
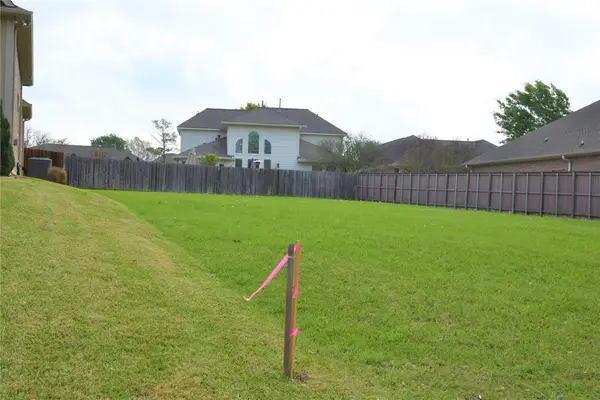 $124,900Active0 Acres
$124,900Active0 Acres20 Newberry Court, Montgomery, TX 77356
MLS# 32849593Listed by: HOMESMART
