104 W Copa Palm Loop, Montgomery, TX 77316
Local realty services provided by:Better Homes and Gardens Real Estate Gary Greene
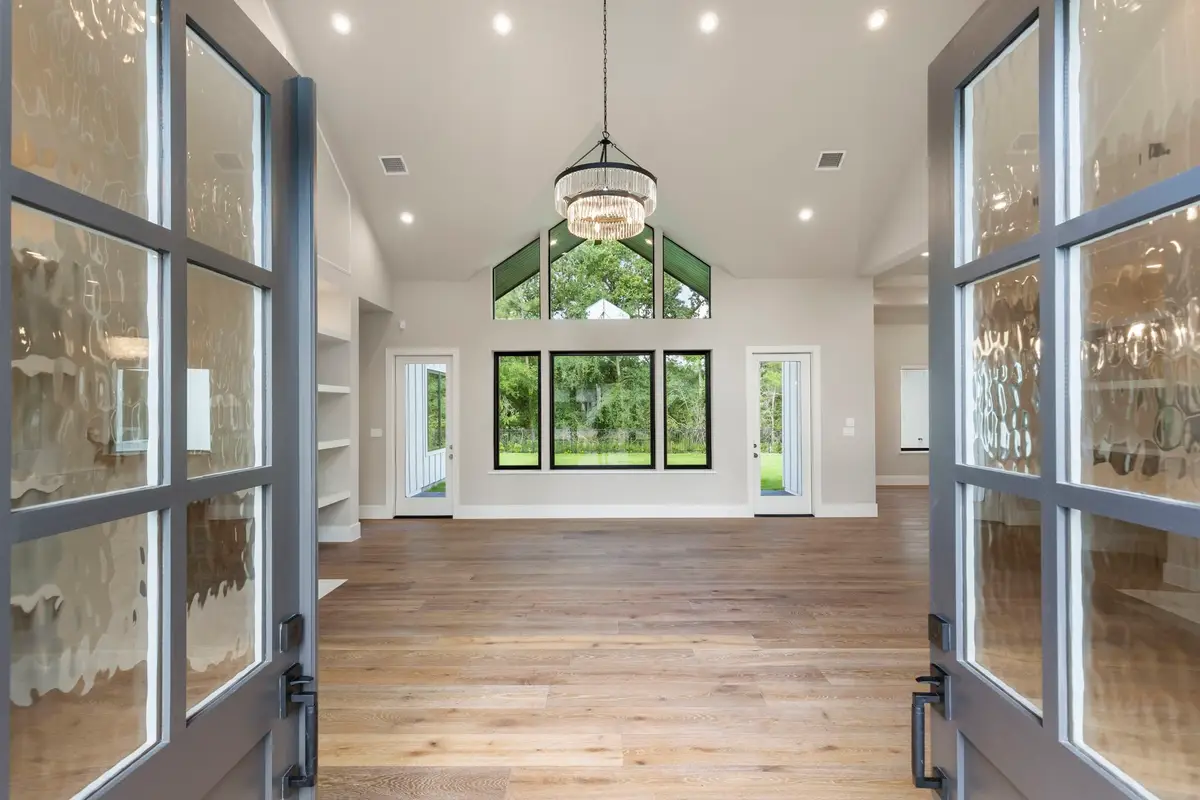


Listed by:diane kink
Office:keller williams realty the woodlands
MLS#:31489385
Source:HARMLS
Price summary
- Price:$1,785,000
- Price per sq. ft.:$482.43
- Monthly HOA dues:$116
About this home
Welcome to the exclusive guard-gated neighborhood of Pine Island at Woodforest! This stunning new construction home by The Tipler Group offers modern luxury & exceptional design on a desirable golf course lot. Filled w/ upgrades, you are ready for immediate move-in! Rare one-story layout offers soaring ceilings, expansive windows & natural light w/ high-end finishes throughout. Upgrades: an oversized driveway, epoxy-coated garage floor, & insulated walls. Inside: upgraded quartz countertops & backsplash, custom cabinetry, Dacor appliances, & wood flooring. Whole-house shades, refined trim details in the kitchen, primary suite, & bathrooms further elevate the aesthetic. The home’s impressive curb appeal begins w/ a welcoming front courtyard & continues into a generous backyard, perfectly sized for a future pool. Every detail has been curated for both style & comfort. Private, gated living is minutes to all Woodforest amenities, Bush Int’l Airport, Lake Conroe & The Woodlands!
Contact an agent
Home facts
- Year built:2025
- Listing Id #:31489385
- Updated:August 10, 2025 at 07:16 AM
Rooms and interior
- Bedrooms:4
- Total bathrooms:5
- Full bathrooms:4
- Half bathrooms:1
- Living area:3,700 sq. ft.
Heating and cooling
- Cooling:Central Air, Electric
- Heating:Central, Gas
Structure and exterior
- Roof:Composition
- Year built:2025
- Building area:3,700 sq. ft.
- Lot area:0.36 Acres
Schools
- High school:LAKE CREEK HIGH SCHOOL
- Middle school:OAK HILL JUNIOR HIGH SCHOOL
- Elementary school:LONE STAR ELEMENTARY SCHOOL (MONTGOMERY)
Utilities
- Sewer:Public Sewer
Finances and disclosures
- Price:$1,785,000
- Price per sq. ft.:$482.43
- Tax amount:$3,052 (2024)
New listings near 104 W Copa Palm Loop
- New
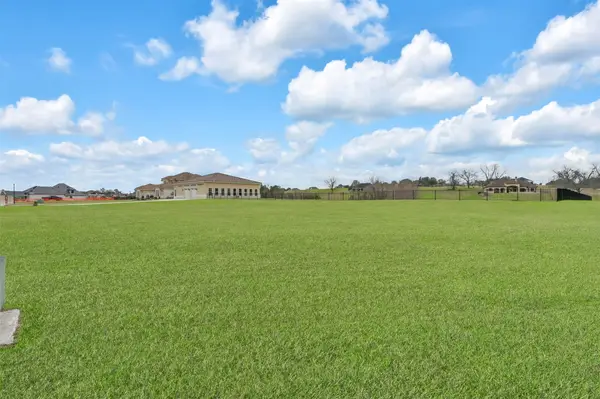 $170,000Active0.5 Acres
$170,000Active0.5 Acres11679 Renaissance Drive, Montgomery, TX 77356
MLS# 13201314Listed by: TOP GUNS REALTY ON LAKE CONROE - New
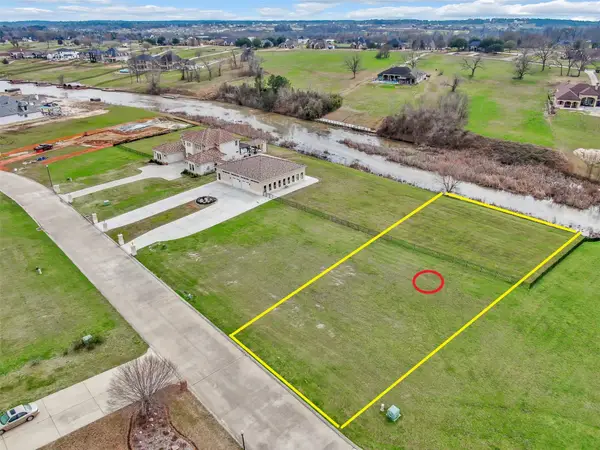 $170,000Active0.5 Acres
$170,000Active0.5 Acres11697 Renaissance Drive, Montgomery, TX 77356
MLS# 19979039Listed by: TOP GUNS REALTY ON LAKE CONROE - New
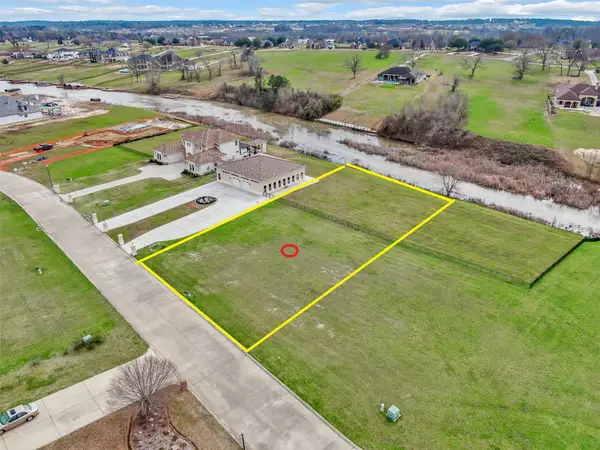 $170,000Active0.5 Acres
$170,000Active0.5 Acres11693 Renaissance Drive, Montgomery, TX 77356
MLS# 33256147Listed by: TOP GUNS REALTY ON LAKE CONROE - New
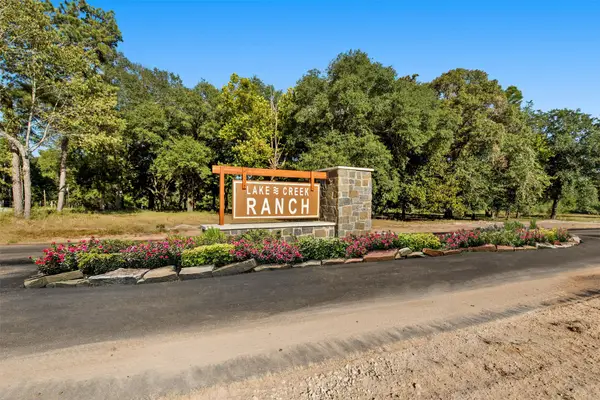 $292,700Active1.64 Acres
$292,700Active1.64 Acres2400 Lonely Creek Circle, Montgomery, TX 77316
MLS# 47272268Listed by: VYBE REALTY, LLC - New
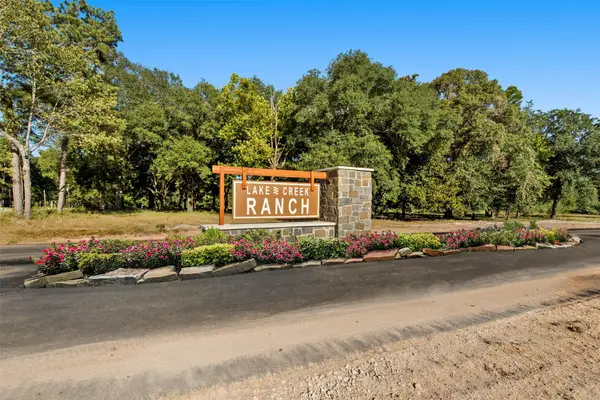 $292,700Active1.54 Acres
$292,700Active1.54 Acres2450 Lonely Creek Circle, Montgomery, TX 77316
MLS# 50265353Listed by: VYBE REALTY, LLC - New
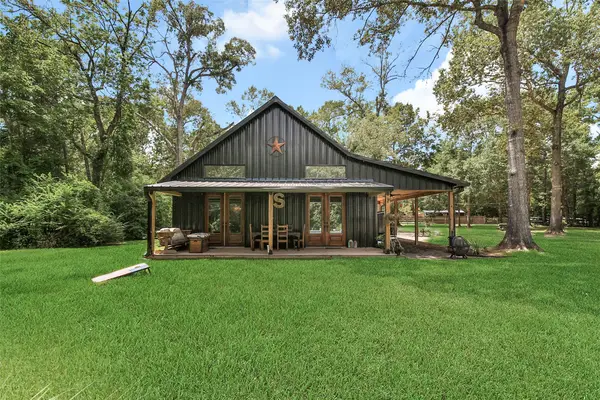 $799,000Active1 beds 2 baths
$799,000Active1 beds 2 baths7273 Forest Hills Drive, Montgomery, TX 77316
MLS# 88125802Listed by: KELLER WILLIAMS REALTY THE WOODLANDS - New
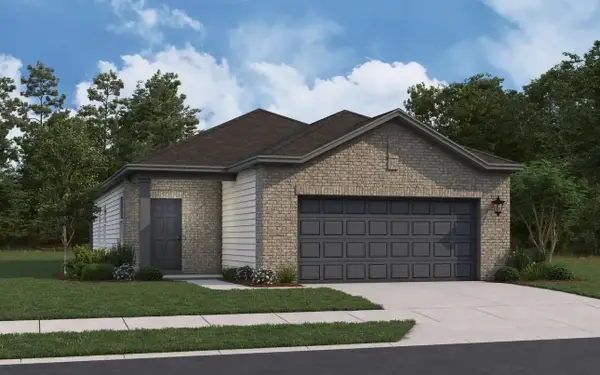 $269,240Active3 beds 2 baths1,412 sq. ft.
$269,240Active3 beds 2 baths1,412 sq. ft.632 Craven Street, Montgomery, TX 77316
MLS# 49267082Listed by: STARLIGHT HOMES - New
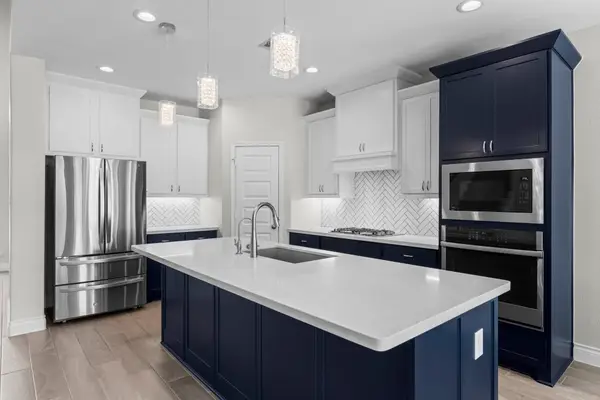 $575,000Active4 beds 4 baths2,748 sq. ft.
$575,000Active4 beds 4 baths2,748 sq. ft.153 S Bearkat Court, Montgomery, TX 77316
MLS# 31561049Listed by: RE/MAX THE WOODLANDS & SPRING - New
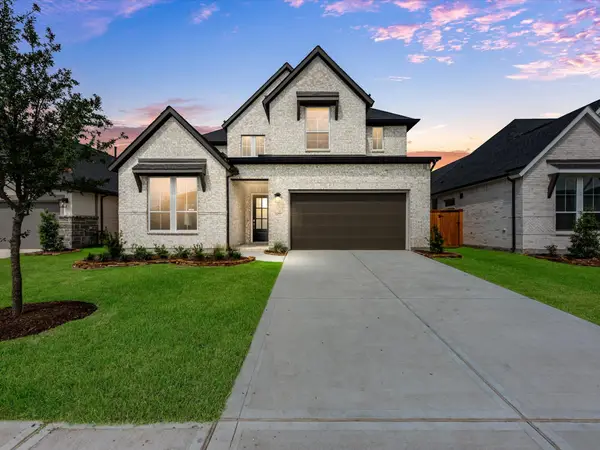 $599,211Active4 beds 3 baths3,289 sq. ft.
$599,211Active4 beds 3 baths3,289 sq. ft.7087 North Lake Clopton Drive, Montgomery, TX 77316
MLS# 39319999Listed by: TRI POINTE HOMES - New
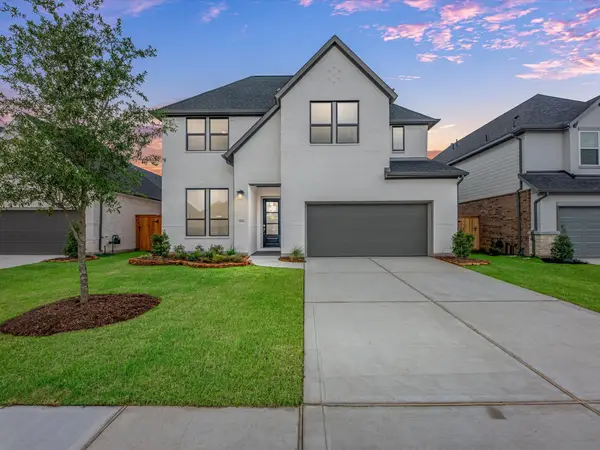 $537,373Active4 beds 4 baths2,775 sq. ft.
$537,373Active4 beds 4 baths2,775 sq. ft.7082 North Lake Clopton Drive, Montgomery, TX 77316
MLS# 59963412Listed by: TRI POINTE HOMES
