10486 Twin Circles Drive, Montgomery, TX 77356
Local realty services provided by:Better Homes and Gardens Real Estate Gary Greene
10486 Twin Circles Drive,Montgomery, TX 77356
$269,995
- 4 Beds
- 2 Baths
- 1,742 sq. ft.
- Single family
- Active
Listed by: david saalwaechter
Office: patrons realty
MLS#:64381409
Source:HARMLS
Price summary
- Price:$269,995
- Price per sq. ft.:$154.99
- Monthly HOA dues:$40
About this home
Welcome to this newly renovated home. 4 bedroom, 2 bathroom home with 1667 sq ft. All new paint, flooring (carpet in the bedrooms, tile in the rest of the house), New roof, new doors inside and entrance doors, new water heater, new Heat & Air Conditioner, All new AC duct work, all new kitchen cabinets, and appliances. LED light through out. Garage has new door and operator. Living area and dining area that flows seamlessly into the new kitchen with new cabinets. The primary bedroom has a large walk in closet. Outside is normally peace and quite. Community Pool with tennis court and park. and playground just a quick walk. Clubhouse, next to the pool, is used for community events. Lake access to boat ramp for fishing, kayaking, or scenic walks. Conveniently located near restaurants, grocery stores, shopping centers, and nationally known stores are just a few minutes away
Contact an agent
Home facts
- Year built:2003
- Listing ID #:64381409
- Updated:February 19, 2026 at 02:13 AM
Rooms and interior
- Bedrooms:4
- Total bathrooms:2
- Full bathrooms:2
- Living area:1,742 sq. ft.
Heating and cooling
- Cooling:Central Air, Electric
- Heating:Central, Electric
Structure and exterior
- Roof:Composition
- Year built:2003
- Building area:1,742 sq. ft.
- Lot area:0.18 Acres
Schools
- High school:MONTGOMERY HIGH SCHOOL
- Middle school:MONTGOMERY JUNIOR HIGH SCHOOL
- Elementary school:STEWART CREEK ELEMENTARY SCHOOL
Utilities
- Sewer:Public Sewer
Finances and disclosures
- Price:$269,995
- Price per sq. ft.:$154.99
- Tax amount:$5,065 (2024)
New listings near 10486 Twin Circles Drive
- New
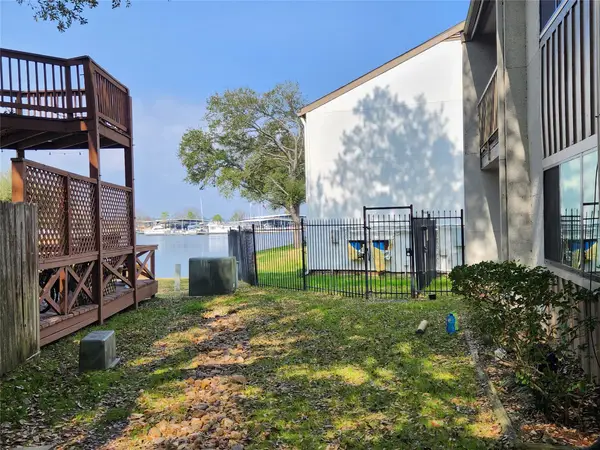 $99,999Active1 beds 1 baths618 sq. ft.
$99,999Active1 beds 1 baths618 sq. ft.12100 Melville Drive #505, Montgomery, TX 77356
MLS# 17323196Listed by: QWEST REALTY - New
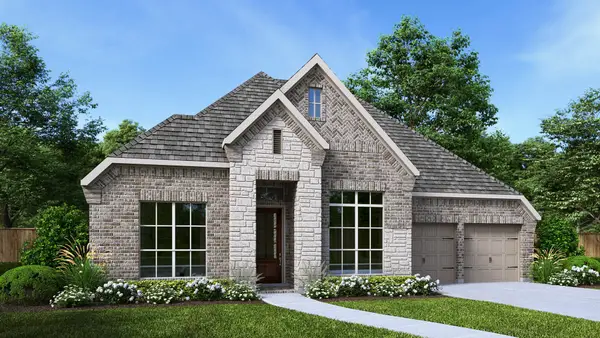 $673,900Active4 beds 5 baths3,080 sq. ft.
$673,900Active4 beds 5 baths3,080 sq. ft.11658 Hooting Owl Drive, Montgomery, TX 77316
MLS# 11164964Listed by: PERRY HOMES REALTY, LLC - New
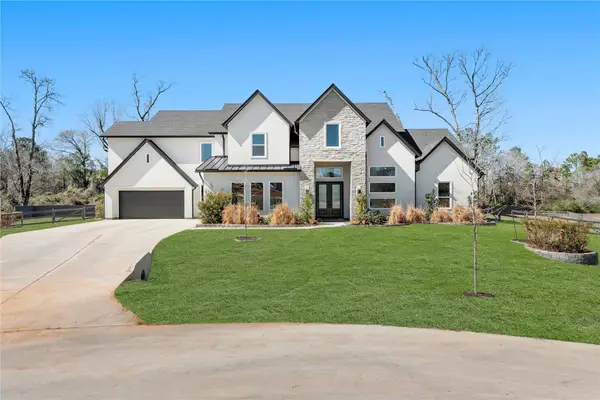 $1,165,000Active5 beds 5 baths4,672 sq. ft.
$1,165,000Active5 beds 5 baths4,672 sq. ft.112 Bentwood Meadow Lane, Montgomery, TX 77356
MLS# 23890951Listed by: VYBE REALTY, LLC - New
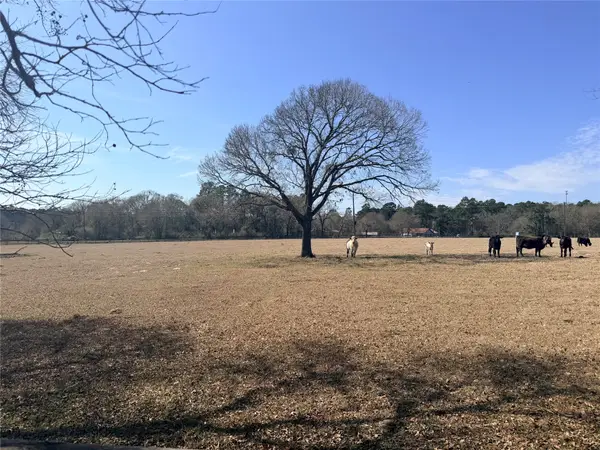 $292,500Active0 Acres
$292,500Active0 Acres5760 North Fm 1486, Montgomery, TX 77356
MLS# 25145432Listed by: EXP REALTY LLC - Open Sat, 12 to 2pmNew
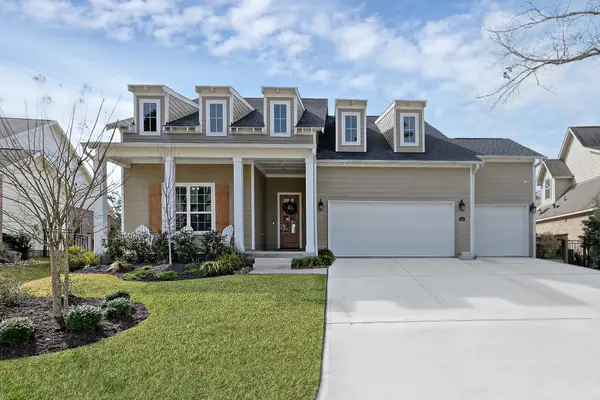 $750,000Active4 beds 4 baths3,477 sq. ft.
$750,000Active4 beds 4 baths3,477 sq. ft.136 Sanderling Lane, Montgomery, TX 77316
MLS# 30296144Listed by: GRAND TERRA REALTY - New
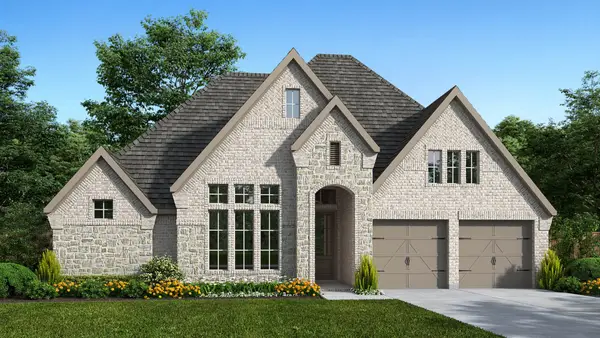 $652,900Active4 beds 4 baths3,069 sq. ft.
$652,900Active4 beds 4 baths3,069 sq. ft.9314 Clucking Hen Street, Montgomery, TX 77316
MLS# 33867076Listed by: PERRY HOMES REALTY, LLC - New
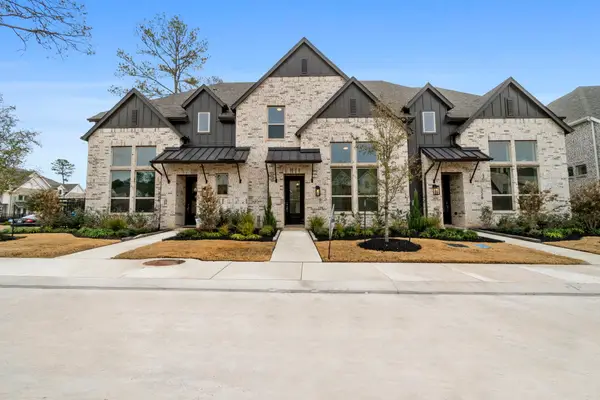 $389,000Active3 beds 3 baths1,761 sq. ft.
$389,000Active3 beds 3 baths1,761 sq. ft.332 Fields Lane, Montgomery, TX 77316
MLS# 42522692Listed by: RE/MAX THE WOODLANDS & SPRING - New
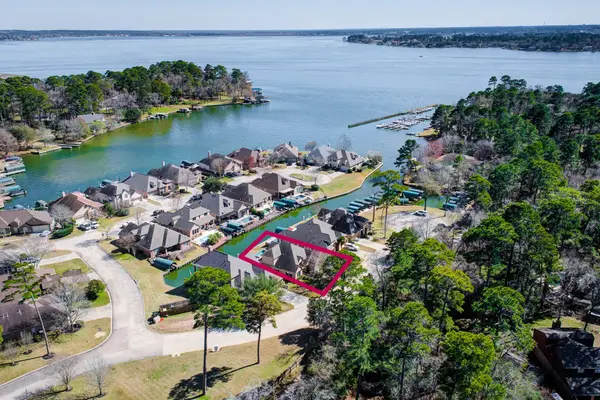 $679,000Active4 beds 3 baths2,524 sq. ft.
$679,000Active4 beds 3 baths2,524 sq. ft.11151 Hunters Landing, Montgomery, TX 77356
MLS# 34179845Listed by: ALL STAR PROPERTIES - New
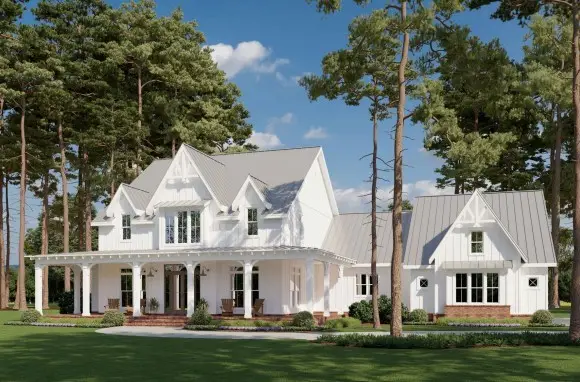 $1,600,000Active4 beds 5 baths4,614 sq. ft.
$1,600,000Active4 beds 5 baths4,614 sq. ft.15408 Highlander Court, Montgomery, TX 77356
MLS# 77694537Listed by: RE/MAX SIGNATURE - New
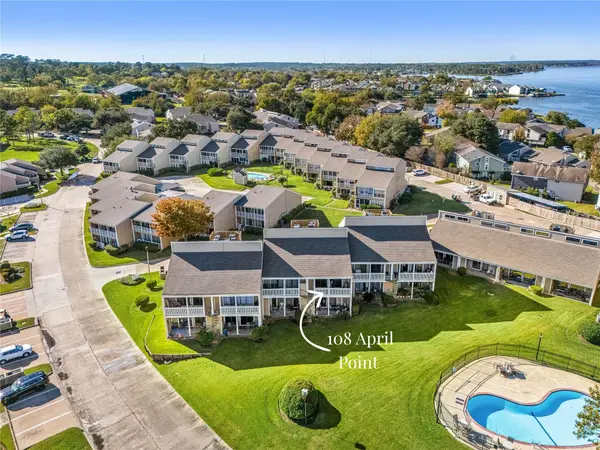 $219,000Active2 beds 1 baths1,226 sq. ft.
$219,000Active2 beds 1 baths1,226 sq. ft.108 April Point Drive S, Montgomery, TX 77356
MLS# 98053752Listed by: CORCORAN GENESIS

