110 Hunter Hollow Drive, Montgomery, TX 77316
Local realty services provided by:Better Homes and Gardens Real Estate Gary Greene
Listed by: lauren biggers
Office: berkshire hathaway homeservices premier properties
MLS#:79178163
Source:HARMLS
Price summary
- Price:$545,000
- Price per sq. ft.:$185.12
- Monthly HOA dues:$116.25
About this home
MOTIVATED SELLER!! This one-story gem offers 4 bedrooms, 3 bathrooms, a home office and an additional media/flex room that could easily be a 5th bedroom if needed. It has an open floor plan encompassing the kitchen, dining, breakfast and living areas making for a great entertaining space. The office is nestled at the front of the home to allow for quiet work-from-home privacy. This home sits on a large 10,794 sqft lot with no back neighbors. The entire home and 3 car garage, with custom built in storage cabinets, were just completely re-painted, front door refinished, exterior power-washed and tile grout professionally cleaned. This home has a large attic with decking for extra storage. Woodforest has incredible amenities including: parks, water park, splash pad, tennis and pickle-ball courts, golf course, clubhouse, walking and running paths and close proximity to all your dining and shopping needs. Make sure to check out the video for additional content and schedule your tour today!
Contact an agent
Home facts
- Year built:2015
- Listing ID #:79178163
- Updated:February 11, 2026 at 12:41 PM
Rooms and interior
- Bedrooms:4
- Total bathrooms:3
- Full bathrooms:3
- Living area:2,944 sq. ft.
Heating and cooling
- Cooling:Central Air, Electric
- Heating:Central, Gas
Structure and exterior
- Roof:Composition
- Year built:2015
- Building area:2,944 sq. ft.
- Lot area:0.25 Acres
Schools
- High school:CONROE HIGH SCHOOL
- Middle school:PEET JUNIOR HIGH SCHOOL
- Elementary school:STEWART ELEMENTARY SCHOOL (CONROE)
Utilities
- Sewer:Public Sewer
Finances and disclosures
- Price:$545,000
- Price per sq. ft.:$185.12
- Tax amount:$11,007 (2024)
New listings near 110 Hunter Hollow Drive
- New
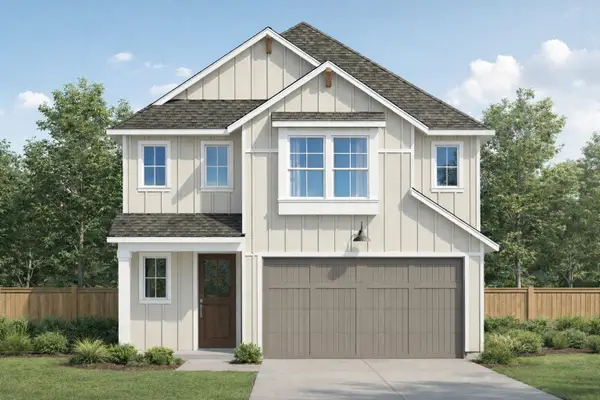 $389,330Active4 beds 3 baths2,523 sq. ft.
$389,330Active4 beds 3 baths2,523 sq. ft.26356 Golden Pass Loop, Montgomery, TX 77316
MLS# 10741155Listed by: HIGHLAND HOMES REALTY - New
 $930,000Active4 beds 4 baths4,619 sq. ft.
$930,000Active4 beds 4 baths4,619 sq. ft.35 Bentwater Bay Circle, Montgomery, TX 77356
MLS# 11348760Listed by: RE/MAX INTEGRITY II - New
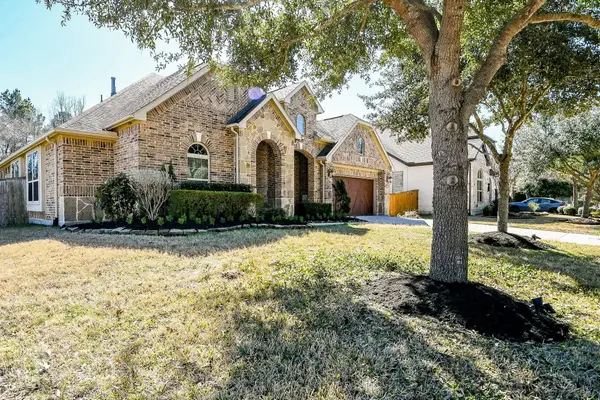 $675,000Active5 beds 4 baths3,382 sq. ft.
$675,000Active5 beds 4 baths3,382 sq. ft.162 Hunter Hollow Drive, Montgomery, TX 77316
MLS# 28781902Listed by: GISELA DUVERNEY PROPERTIES LLC - New
 $409,900Active5 beds 3 baths2,360 sq. ft.
$409,900Active5 beds 3 baths2,360 sq. ft.1238 Sandstone Hills Drive, Montgomery, TX 77316
MLS# 38971458Listed by: KELLER WILLIAMS ADVANTAGE REALTY - New
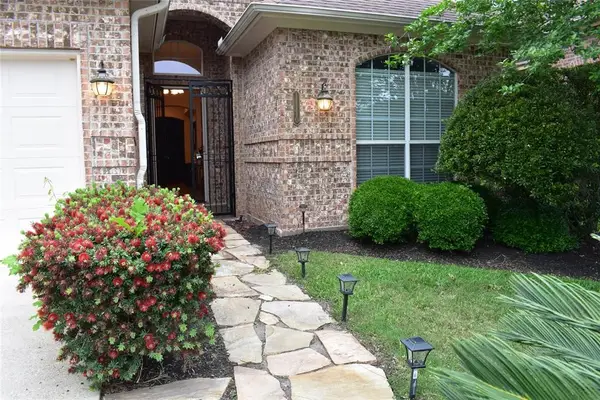 $485,000Active3 beds 3 baths2,305 sq. ft.
$485,000Active3 beds 3 baths2,305 sq. ft.11110 S Reach, Montgomery, TX 77356
MLS# 46981899Listed by: TEXAS FIRST PROPERTY LLC - Open Sat, 11am to 1pmNew
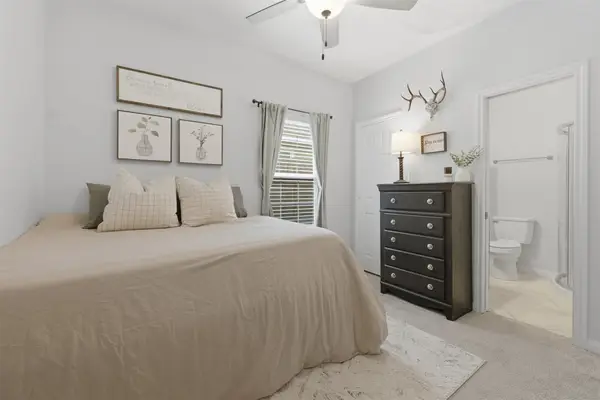 $169,000Active2 beds 2 baths970 sq. ft.
$169,000Active2 beds 2 baths970 sq. ft.16879 Balmoral, Montgomery, TX 77316
MLS# 78006278Listed by: EXP REALTY LLC - New
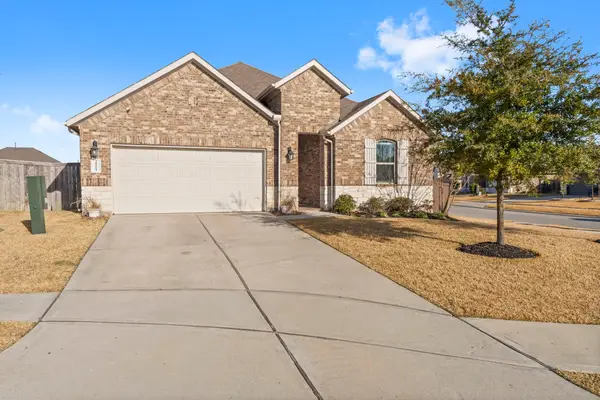 $299,900Active4 beds 2 baths1,906 sq. ft.
$299,900Active4 beds 2 baths1,906 sq. ft.20104 Crystal Falls Court, Montgomery, TX 77316
MLS# 87056109Listed by: GREEN & ASSOCIATES REAL ESTATE - New
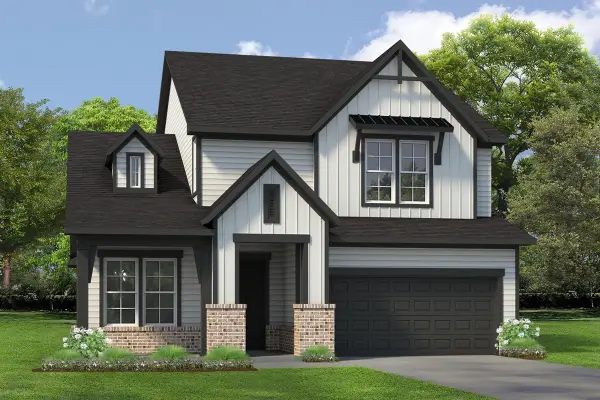 $572,216Active4 beds 4 baths2,685 sq. ft.
$572,216Active4 beds 4 baths2,685 sq. ft.11412 Billy Bobs Street, Montgomery, TX 77316
MLS# 12647505Listed by: WEEKLEY PROPERTIES BEVERLY BRADLEY - New
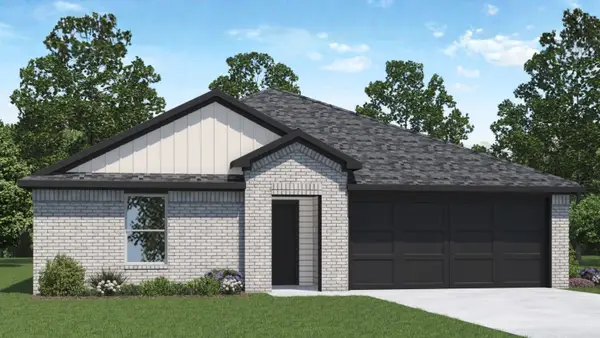 $302,990Active5 beds 2 baths1,882 sq. ft.
$302,990Active5 beds 2 baths1,882 sq. ft.40754 Barley Straw Drive, Montgomery, TX 77354
MLS# 52821268Listed by: D.R. HORTON HOMES - New
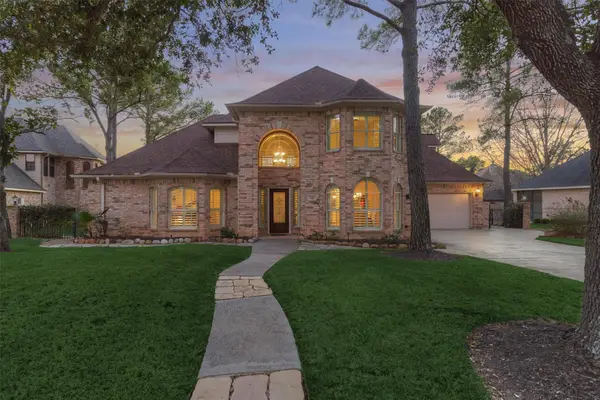 $615,000Active3 beds 3 baths3,521 sq. ft.
$615,000Active3 beds 3 baths3,521 sq. ft.147 Sunnyvale W, Montgomery, TX 77356
MLS# 53231641Listed by: THE MCKELLAR GROUP

