11315 Alcott Drive, Montgomery, TX 77356
Local realty services provided by:Better Homes and Gardens Real Estate Gary Greene
11315 Alcott Drive,Montgomery, TX 77356
$350,000
- 3 Beds
- 2 Baths
- 1,785 sq. ft.
- Single family
- Active
Listed by: mary kay chaykoski
Office: southern star realty
MLS#:83658555
Source:HARMLS
Price summary
- Price:$350,000
- Price per sq. ft.:$196.08
- Monthly HOA dues:$101.67
About this home
Welcome to this stunning custom 1 story home with a beautiful front elevation of stacked stone and stucco. Upon entering the fabulous wrought iron front door you'll be greeted by grand tiled entry, luxury vinyl plank flooring, soaring ceilings, crown and wall molding, and paneled doors. The chic kitchen features quartz countertops, glass backsplash, stainless steel appliances, and a farmhouse style sink. The spacious family room includes a large electric fireplace and lots of natural light. Sliding glass doors that lead to a large private screened-in back covered patio. The primary bedroom with en suite is nestled in the back of the home.The primary bath offers dual vanities,soaker tub,and walk-in shower. Additionally, there are 2 secondary bedrooms up front. Located in Walden on Lake Conroe, this property comes with a multitude of amenities including boat launch, marina, fitness center,walking trails,tennis,pickle ball and multiple pools. Sec 5 of Walden has their own private pool.
Contact an agent
Home facts
- Year built:2021
- Listing ID #:83658555
- Updated:November 18, 2025 at 12:47 PM
Rooms and interior
- Bedrooms:3
- Total bathrooms:2
- Full bathrooms:2
- Living area:1,785 sq. ft.
Heating and cooling
- Cooling:Central Air, Electric
- Heating:Central, Electric
Structure and exterior
- Roof:Composition
- Year built:2021
- Building area:1,785 sq. ft.
- Lot area:0.09 Acres
Schools
- High school:MONTGOMERY HIGH SCHOOL
- Middle school:MONTGOMERY JUNIOR HIGH SCHOOL
- Elementary school:MADELEY RANCH ELEMENTARY SCHOOL
Utilities
- Sewer:Public Sewer
Finances and disclosures
- Price:$350,000
- Price per sq. ft.:$196.08
- Tax amount:$5,487 (2024)
New listings near 11315 Alcott Drive
- New
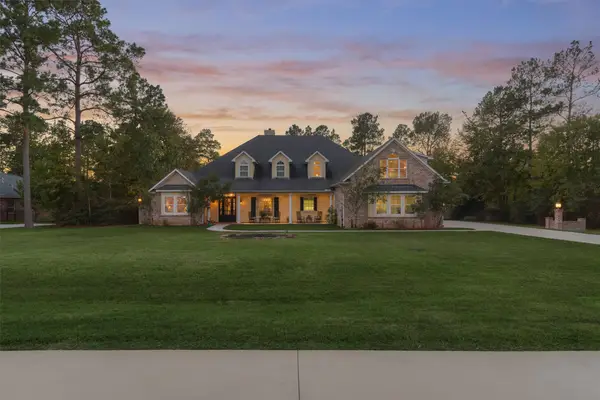 $1,100,000Active5 beds 6 baths5,605 sq. ft.
$1,100,000Active5 beds 6 baths5,605 sq. ft.11778 Grand Harbor Boulevard, Montgomery, TX 77356
MLS# 83940446Listed by: THE MCKELLAR GROUP - New
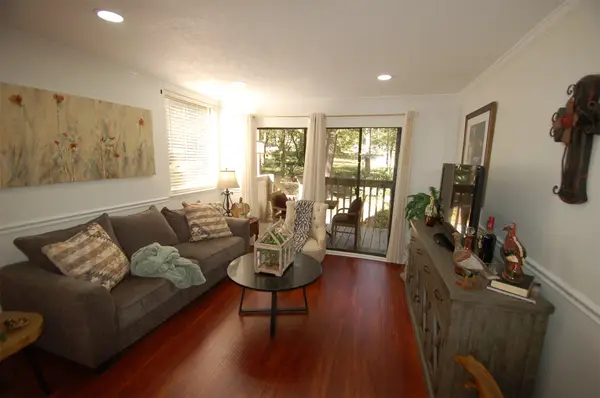 $160,000Active2 beds 2 baths880 sq. ft.
$160,000Active2 beds 2 baths880 sq. ft.3900 Aspen Drive #C108, Montgomery, TX 77356
MLS# 91322947Listed by: RE/MAX UNIVERSAL - New
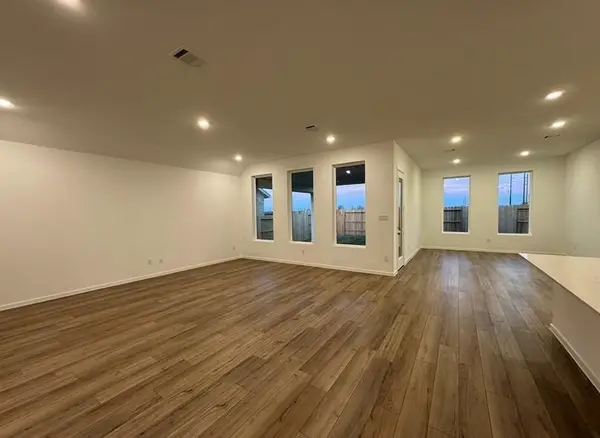 $399,990Active3 beds 2 baths2,517 sq. ft.
$399,990Active3 beds 2 baths2,517 sq. ft.27012 West Rustlers Bend, Montgomery, TX 77316
MLS# 83038401Listed by: LENNAR HOMES VILLAGE BUILDERS, LLC - New
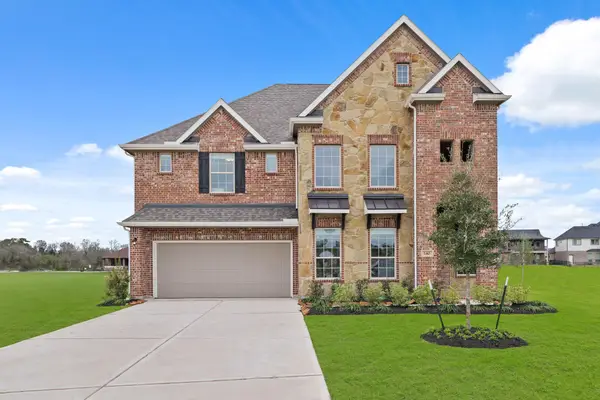 $579,000Active3 beds 4 baths3,321 sq. ft.
$579,000Active3 beds 4 baths3,321 sq. ft.140 Peninsula Point Drive, Montgomery, TX 77356
MLS# 40903486Listed by: K. HOVNANIAN HOMES - New
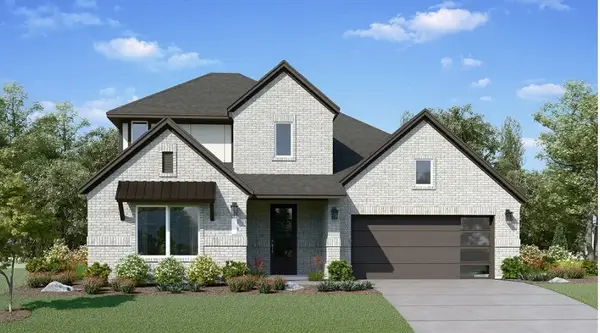 $434,990Active4 beds 4 baths2,666 sq. ft.
$434,990Active4 beds 4 baths2,666 sq. ft.27007 West Rustlers Bend, Montgomery, TX 77316
MLS# 46027373Listed by: LENNAR HOMES VILLAGE BUILDERS, LLC - New
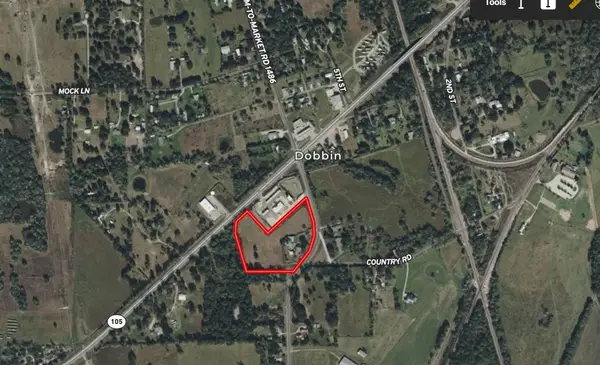 $2,134,440Active-- beds -- baths
$2,134,440Active-- beds -- bathstbd 7 AC Highway 105 W, Montgomery, TX 77316
MLS# 16048378Listed by: JACOBS PROPERTIES - New
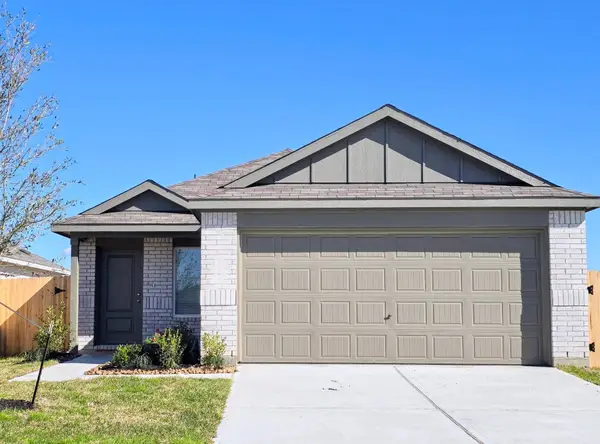 $247,990Active4 beds 2 baths1,607 sq. ft.
$247,990Active4 beds 2 baths1,607 sq. ft.621 Craven Drive, Montgomery, TX 77316
MLS# 51721567Listed by: LENNAR HOMES VILLAGE BUILDERS, LLC - New
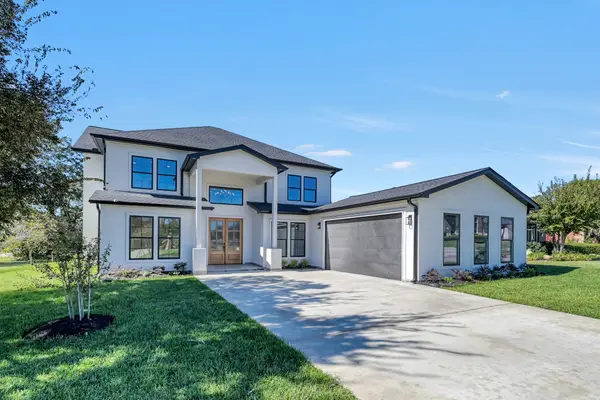 $820,000Active4 beds 4 baths3,600 sq. ft.
$820,000Active4 beds 4 baths3,600 sq. ft.49 Winterhaven Lane, Montgomery, TX 77356
MLS# 76647440Listed by: EXECUTIVE TEXAS REALTY - New
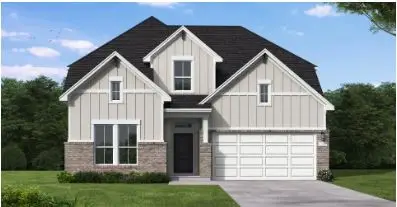 $632,869Active5 beds 4 baths3,064 sq. ft.
$632,869Active5 beds 4 baths3,064 sq. ft.9242 Grand Jubilee Drive, Montgomery, TX 77316
MLS# 44023759Listed by: COVENTRY HOMES - New
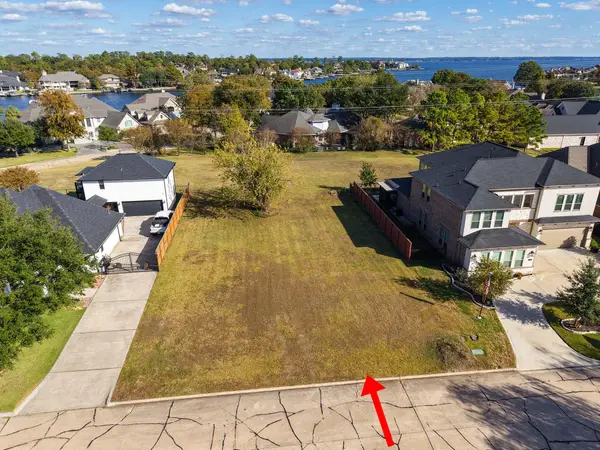 $115,000Active0.22 Acres
$115,000Active0.22 Acres18 Waterford Way Way, Montgomery, TX 77356
MLS# 73108193Listed by: RE/MAX UNIVERSAL
