114 N Claret Cup Lane, Montgomery, TX 77316
Local realty services provided by:Better Homes and Gardens Real Estate Hometown
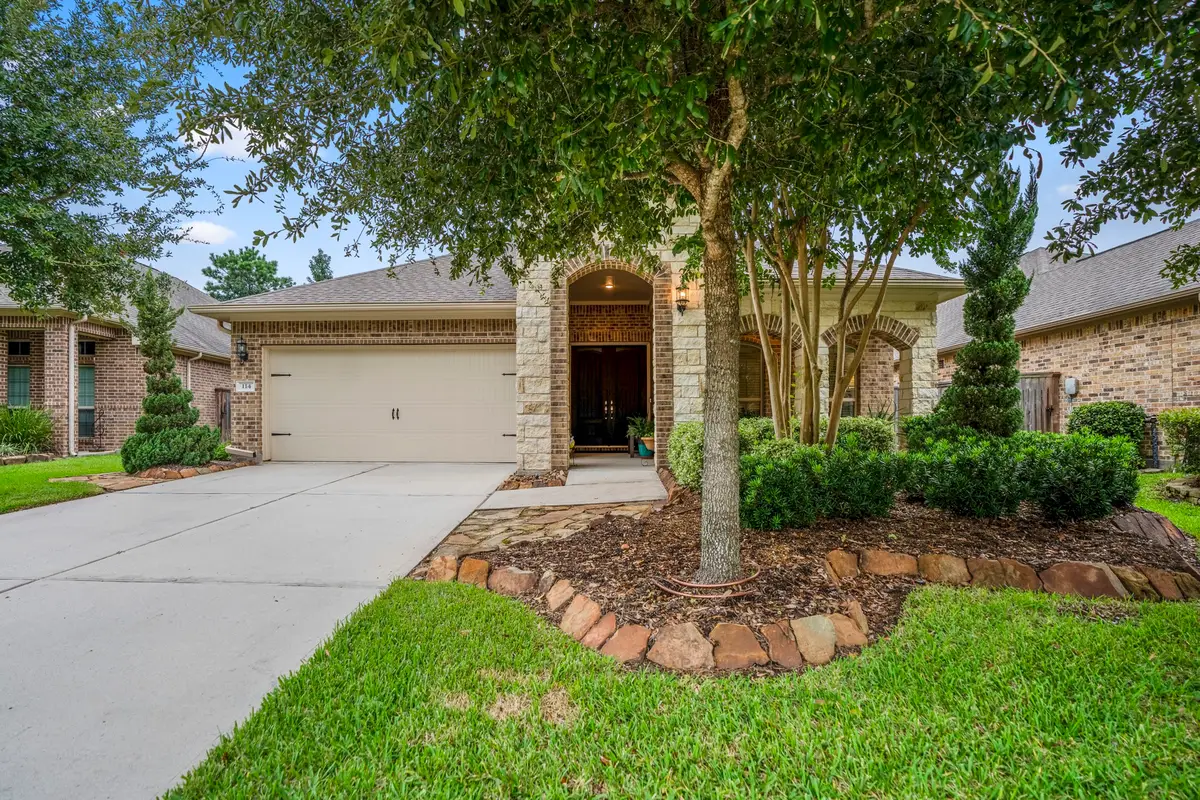
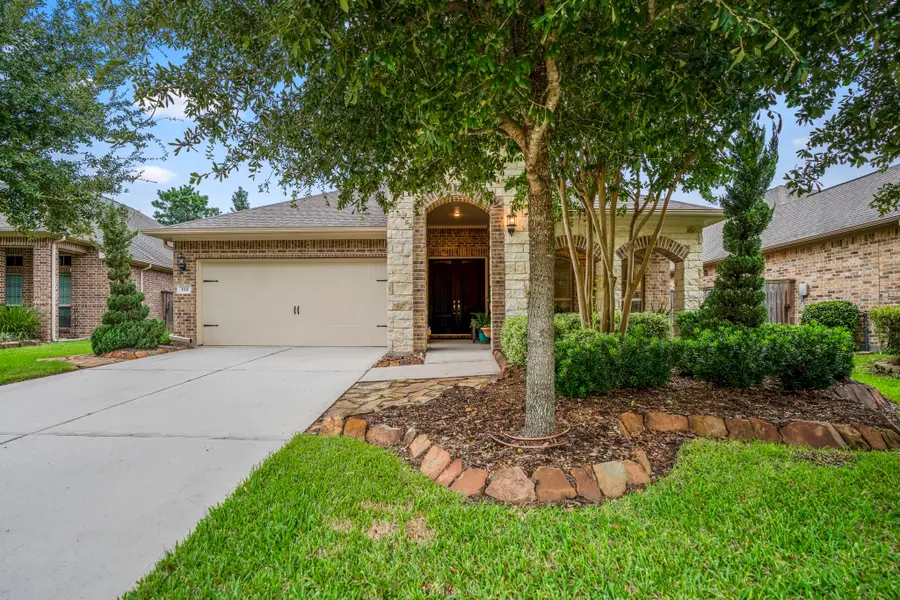
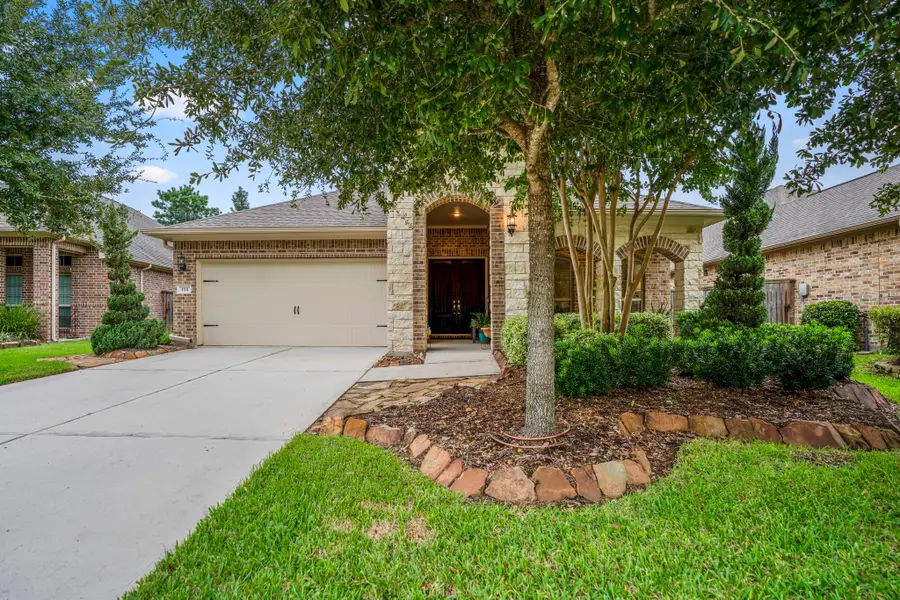
114 N Claret Cup Lane,Montgomery, TX 77316
$450,000
- 2 Beds
- 2 Baths
- 2,066 sq. ft.
- Single family
- Pending
Listed by:lindsay landin972-365-8682
Office:cb&a, realtors
MLS#:78974043
Source:HARMLS
Price summary
- Price:$450,000
- Price per sq. ft.:$217.81
- Monthly HOA dues:$254.75
About this home
Vibrant 55+ community. This one-story home offers all you need for comfortable living w/ open concept layout, 2 spacious bdrms, 2 baths & a flex room. Grand DBL entry doors open to a formal entryway. Vinyl plank flooring thru-out living areas. Kitchen designed for functionality w/ expansive island, under-mount cabinet lighting, walk-in pantry & custom pullout shelves in cabinets. Living space has natural light from abundance of windows. Primary suite features a decorative wainscoting accent wall w/ ample space for all furnishings. Add’l bdrm & flex rm are spacious, perfect for guests/office. Back patio has added solar screens for add’l shade. Other features: refrigerator stays; garage epoxy floors; gutter guards; PEX plumbing & spray foam insulation in attic keeping home energy efficiency. A water softener & reverse osmosis! Amenities: Club house, special events, pickleball, bocce ball, pool, well-equipped fitness center, shopping, dining & more. Thank you for touring this lovely home!
Contact an agent
Home facts
- Year built:2017
- Listing Id #:78974043
- Updated:August 18, 2025 at 07:20 AM
Rooms and interior
- Bedrooms:2
- Total bathrooms:2
- Full bathrooms:2
- Living area:2,066 sq. ft.
Heating and cooling
- Cooling:Central Air, Electric
- Heating:Central, Gas
Structure and exterior
- Roof:Composition
- Year built:2017
- Building area:2,066 sq. ft.
- Lot area:0.15 Acres
Schools
- High school:CONROE HIGH SCHOOL
- Middle school:PEET JUNIOR HIGH SCHOOL
- Elementary school:STEWART ELEMENTARY SCHOOL (CONROE)
Utilities
- Sewer:Public Sewer
Finances and disclosures
- Price:$450,000
- Price per sq. ft.:$217.81
- Tax amount:$9,133 (2023)
New listings near 114 N Claret Cup Lane
- New
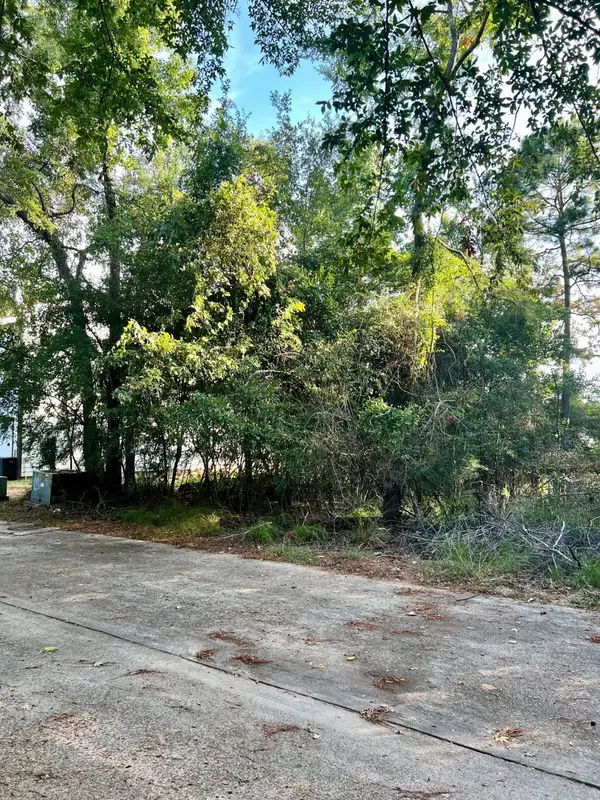 $51,500Active0.05 Acres
$51,500Active0.05 Acres3106 Poe Drive, Montgomery, TX 77356
MLS# 30637775Listed by: EXP REALTY LLC - New
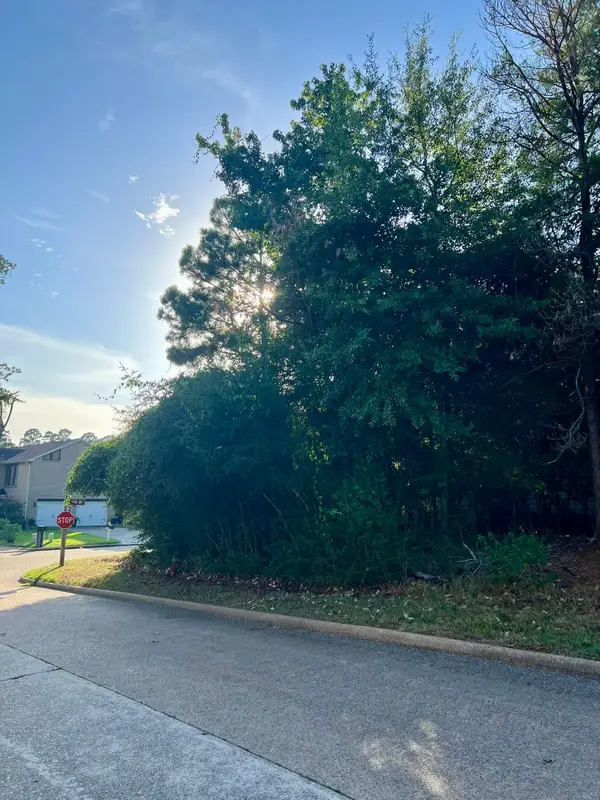 $51,500Active0.08 Acres
$51,500Active0.08 Acres3102 Poe Drive, Montgomery, TX 77356
MLS# 50000311Listed by: EXP REALTY LLC - New
 $40,000Active0 Acres
$40,000Active0 AcresLot 46 Lakeview Forest, Montgomery, TX 77316
MLS# 21985810Listed by: KELLER WILLIAMS REALTY LIVINGSTON - New
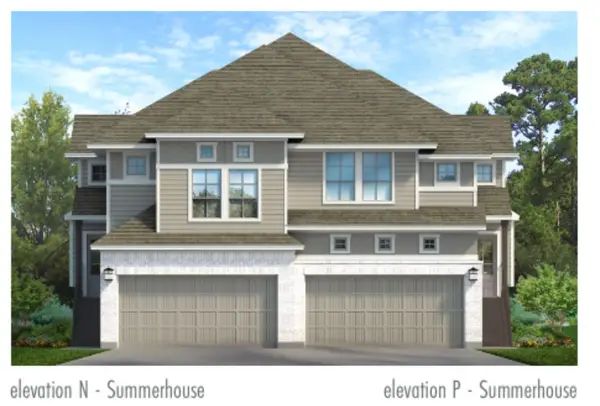 $372,290Active3 beds 3 baths1,908 sq. ft.
$372,290Active3 beds 3 baths1,908 sq. ft.143 West Coralburst Loop, Montgomery, TX 77316
MLS# 59957532Listed by: CHESMAR HOMES 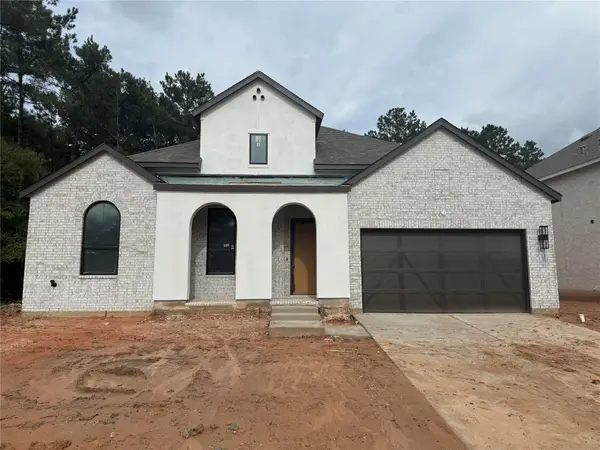 $599,990Active4 beds 5 baths2,822 sq. ft.
$599,990Active4 beds 5 baths2,822 sq. ft.41825 Doyle Drive, Montgomery, TX 77316
MLS# 60003690Listed by: DINA VERTERAMO- New
 $359,694Active1 beds 1 baths
$359,694Active1 beds 1 baths5848 Highline, Montgomery, TX 77316
MLS# 82390522Listed by: COLDWELL BANKER REALTY - THE WOODLANDS - New
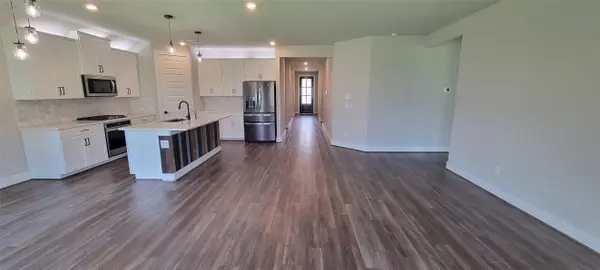 $339,000Active4 beds 3 baths2,094 sq. ft.
$339,000Active4 beds 3 baths2,094 sq. ft.17861 Hanson Ridge Court, Montgomery, TX 77316
MLS# 5679299Listed by: JLA REALTY - New
 $278,000Active3 beds 2 baths1,631 sq. ft.
$278,000Active3 beds 2 baths1,631 sq. ft.18720 Rosalea Way, Montgomery, TX 77356
MLS# 40711509Listed by: BETTER HOMES AND GARDENS REAL ESTATE GARY GREENE - CYPRESS - New
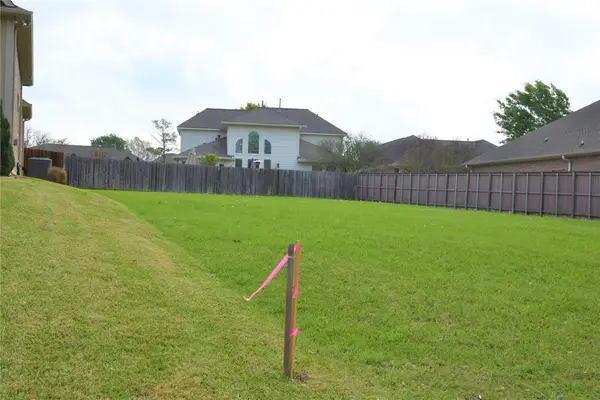 $124,900Active0 Acres
$124,900Active0 Acres20 Newberry Court, Montgomery, TX 77356
MLS# 32849593Listed by: HOMESMART - New
 $525,000Active3 beds 3 baths2,917 sq. ft.
$525,000Active3 beds 3 baths2,917 sq. ft.966 Bentwater Drive, Montgomery, TX 77356
MLS# 60749855Listed by: JSINGH HOMES
