11401 E Zoe Loop, Montgomery, TX 77316
Local realty services provided by:Better Homes and Gardens Real Estate Gary Greene
Listed by: keith robertson
Office: top guns realty on lake conroe
MLS#:56636226
Source:HARMLS
Price summary
- Price:$949,000
- Price per sq. ft.:$226.82
- Monthly HOA dues:$79.17
About this home
Welcome to this stunning 5-bedroom, 4.5-bath custom home nestled on a spacious one-acre lot. With 4,184 square feet of thoughtfully designed living space across 1.5 stories, this home offers comfort and sophistication at every turn. The kitchen features quartz counters, a 5-burner gas cooktop, and custom built-in cabinets—perfect for hosting or everyday living. An open layout connects to a spacious living area, while the private office/study offers a quiet retreat. The primary suite impresses with a spa-like bath, complete with a soaking tub, oversized shower, double vanities, and sleek backlit mirrors. Flooring throughout includes a mix of wood, tile, and carpet. Step outside to your personal oasis with an outdoor kitchen, partial pond, and partial fencing—ideal for entertaining or unwinding. A 4-car garage provides ample space, and a sprinkler system helps keep the grounds lush year-round. This exceptional home blends elegance, space, and modern features—don’t miss it!
Contact an agent
Home facts
- Year built:2025
- Listing ID #:56636226
- Updated:December 14, 2025 at 12:43 PM
Rooms and interior
- Bedrooms:5
- Total bathrooms:5
- Full bathrooms:4
- Half bathrooms:1
- Living area:4,184 sq. ft.
Heating and cooling
- Cooling:Central Air, Electric
- Heating:Central, Gas
Structure and exterior
- Roof:Composition
- Year built:2025
- Building area:4,184 sq. ft.
- Lot area:1 Acres
Schools
- High school:LAKE CREEK HIGH SCHOOL
- Middle school:OAK HILL JUNIOR HIGH SCHOOL
- Elementary school:KEENAN ELEMENTARY SCHOOL
Utilities
- Sewer:Aerobic Septic, Septic Tank
Finances and disclosures
- Price:$949,000
- Price per sq. ft.:$226.82
New listings near 11401 E Zoe Loop
- New
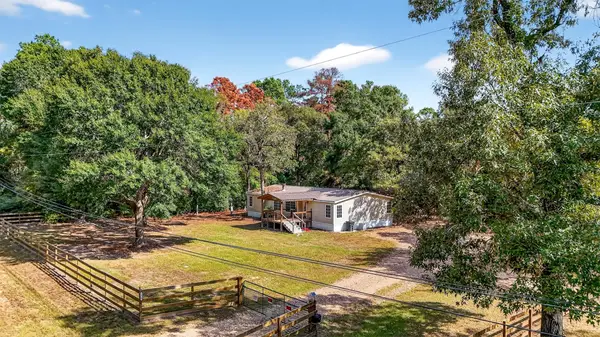 $350,000Active3 beds 2 baths1,792 sq. ft.
$350,000Active3 beds 2 baths1,792 sq. ft.7365 Washington Avenue, Montgomery, TX 77316
MLS# 72151365Listed by: INTEGRITY HOME AND RANCH PROPERTIES - New
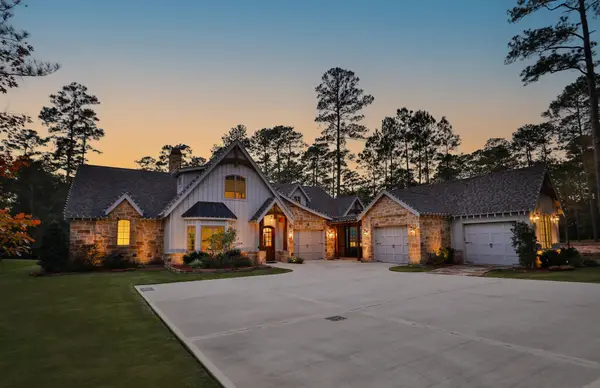 $2,195,000Active3 beds 4 baths3,451 sq. ft.
$2,195,000Active3 beds 4 baths3,451 sq. ft.4422 Holly Trail Road, Montgomery, TX 77316
MLS# 41662413Listed by: BERKSHIRE HATHAWAY HOMESERVICES PREMIER PROPERTIES - New
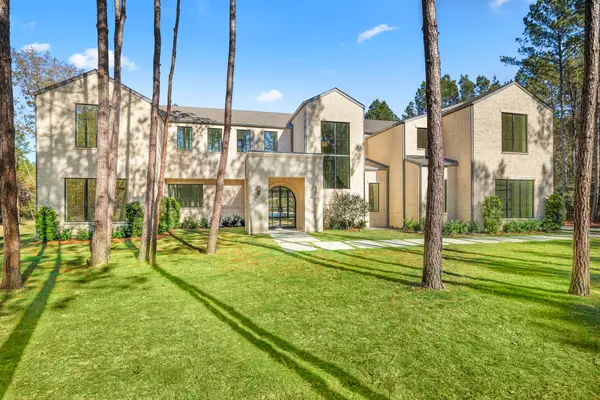 $2,199,999Active5 beds 6 baths6,300 sq. ft.
$2,199,999Active5 beds 6 baths6,300 sq. ft.4801 Hawk Canyon Court, Montgomery, TX 77316
MLS# 75967640Listed by: CB&A, REALTORS - Open Sun, 12 to 3pmNew
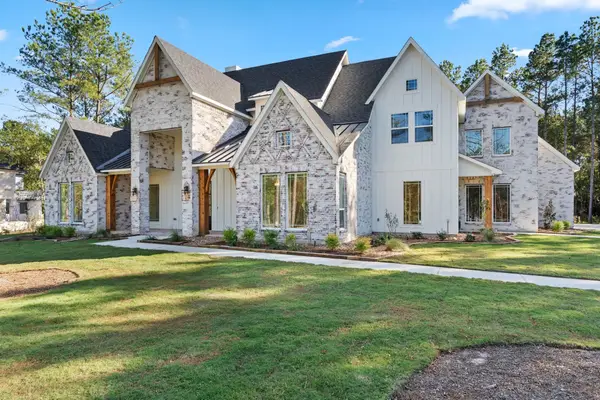 $1,299,000Active4 beds 4 baths3,950 sq. ft.
$1,299,000Active4 beds 4 baths3,950 sq. ft.25061 Seguin Trail, Montgomery, TX 77316
MLS# 78075739Listed by: 7TH GENERATION REALTY - Open Sun, 12 to 2pmNew
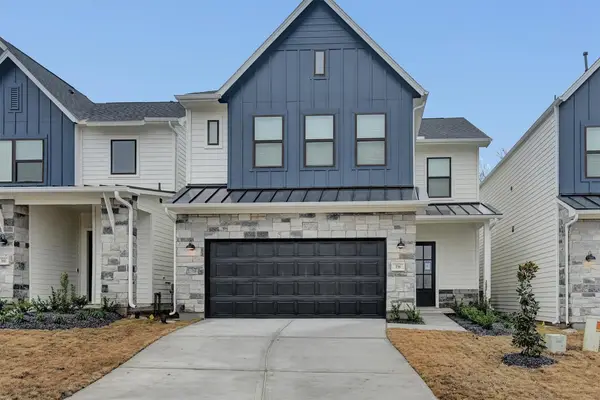 $390,990Active3 beds 3 baths2,371 sq. ft.
$390,990Active3 beds 3 baths2,371 sq. ft.356 Summer Place Drive, Montgomery, TX 77356
MLS# 25431707Listed by: SOUTHERN STAR REALTY - Open Sun, 12 to 2pmNew
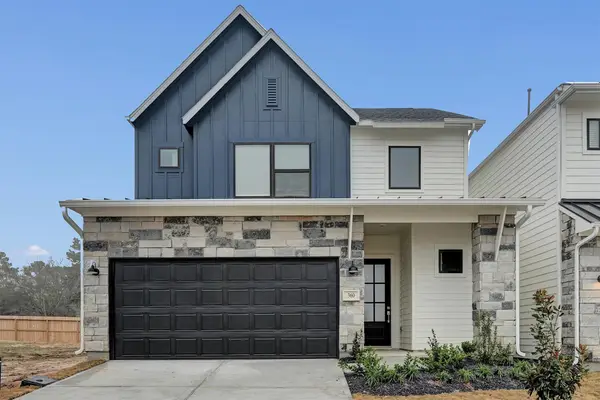 $385,990Active3 beds 3 baths2,144 sq. ft.
$385,990Active3 beds 3 baths2,144 sq. ft.360 Summer Place Drive, Montgomery, TX 77356
MLS# 69385964Listed by: SOUTHERN STAR REALTY - Open Sun, 12 to 2pmNew
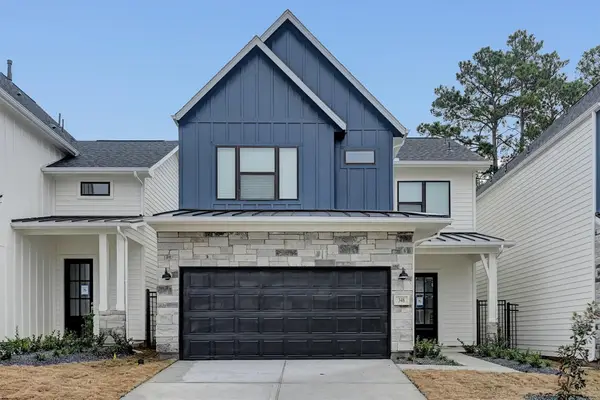 $381,990Active3 beds 3 baths2,071 sq. ft.
$381,990Active3 beds 3 baths2,071 sq. ft.348 Summer Place Drive, Montgomery, TX 77356
MLS# 37283128Listed by: SOUTHERN STAR REALTY - New
 $463,400Active3 beds 2 baths2,775 sq. ft.
$463,400Active3 beds 2 baths2,775 sq. ft.35 W Pines Drive, Montgomery, TX 77356
MLS# 69306788Listed by: ADT REALTY BROKERS - New
 $925,000Active4 beds 4 baths2,839 sq. ft.
$925,000Active4 beds 4 baths2,839 sq. ft.24835 Two Rivers Road, Montgomery, TX 77316
MLS# 78821338Listed by: AARON FLIPPIN - Open Sun, 12 to 2pmNew
 $374,990Active3 beds 3 baths1,979 sq. ft.
$374,990Active3 beds 3 baths1,979 sq. ft.352 Summer Place Drive, Montgomery, TX 77356
MLS# 83751923Listed by: SOUTHERN STAR REALTY
