11401 Prince Henry Court, Montgomery, TX 77316
Local realty services provided by:Better Homes and Gardens Real Estate Hometown
11401 Prince Henry Court,Montgomery, TX 77316
$620,000
- 4 Beds
- 4 Baths
- 2,488 sq. ft.
- Single family
- Active
Listed by: jeffrey morris
Office: re/max the woodlands & spring
MLS#:85618771
Source:HARMLS
Price summary
- Price:$620,000
- Price per sq. ft.:$249.2
- Monthly HOA dues:$112.5
About this home
This home sits on peaceful 1+ acre wooded cul-de-sac lot with no back neighbors in the gated Crown Oaks community, zoned to MISD, offering privacy & nature at every turn. Shaded front porch sets the tone, where mornings bring deer sightings and quiet views, while inside, open living room with built-in shelving, fireplace & ample storage creates welcoming atmosphere. Updated kitchen shines with marble counters, white backsplash, farmhouse sink, wood-accent vent hood, abundant cabinetry and corner desk with window bench. Secluded master suite features wood-grain tile, dual sinks & walk-in shower, while upstairs offers 3/4 bedrooms and 2 full baths. Step outside to enjoy covered patio with extended deck, fenced backyard, detached carport, 2-car attached garage and 30’x30’ fully insulated barn with 80-amp service wired for 120 and 240, plus side and front bay doors. Access to community parks, stocked lake/pond, this property perfectly blends comfort, convenience, and country-style living.
Contact an agent
Home facts
- Year built:2002
- Listing ID #:85618771
- Updated:December 14, 2025 at 12:44 PM
Rooms and interior
- Bedrooms:4
- Total bathrooms:4
- Full bathrooms:3
- Half bathrooms:1
- Living area:2,488 sq. ft.
Heating and cooling
- Cooling:Central Air, Electric
- Heating:Central, Gas
Structure and exterior
- Roof:Composition
- Year built:2002
- Building area:2,488 sq. ft.
- Lot area:1.11 Acres
Schools
- High school:LAKE CREEK HIGH SCHOOL
- Middle school:OAK HILL JUNIOR HIGH SCHOOL
- Elementary school:KEENAN ELEMENTARY SCHOOL
Utilities
- Sewer:Septic Tank
Finances and disclosures
- Price:$620,000
- Price per sq. ft.:$249.2
- Tax amount:$7,476 (2024)
New listings near 11401 Prince Henry Court
- New
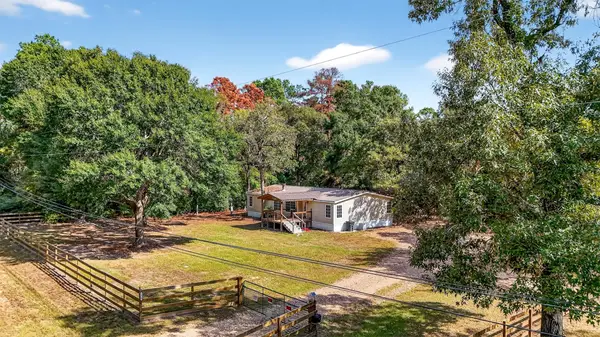 $350,000Active3 beds 2 baths1,792 sq. ft.
$350,000Active3 beds 2 baths1,792 sq. ft.7365 Washington Avenue, Montgomery, TX 77316
MLS# 72151365Listed by: INTEGRITY HOME AND RANCH PROPERTIES - New
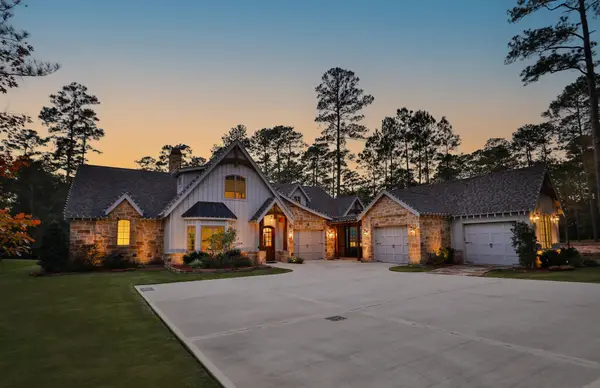 $2,195,000Active3 beds 4 baths3,451 sq. ft.
$2,195,000Active3 beds 4 baths3,451 sq. ft.4422 Holly Trail Road, Montgomery, TX 77316
MLS# 41662413Listed by: BERKSHIRE HATHAWAY HOMESERVICES PREMIER PROPERTIES - New
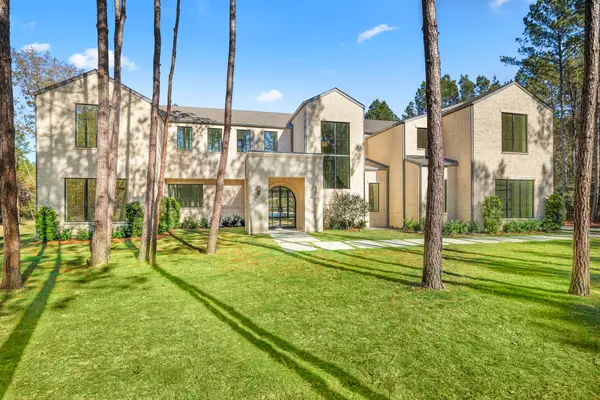 $2,199,999Active5 beds 6 baths6,300 sq. ft.
$2,199,999Active5 beds 6 baths6,300 sq. ft.4801 Hawk Canyon Court, Montgomery, TX 77316
MLS# 75967640Listed by: CB&A, REALTORS - Open Sun, 12 to 3pmNew
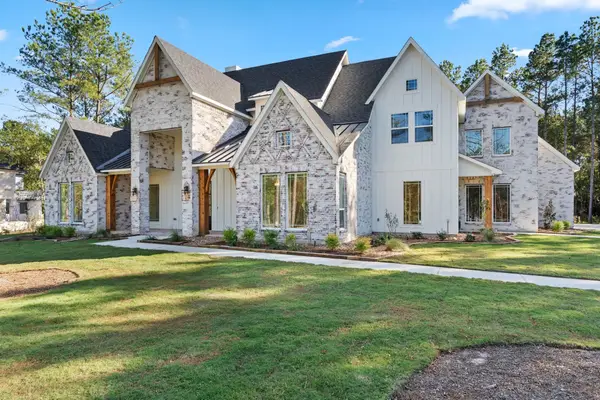 $1,299,000Active4 beds 4 baths3,950 sq. ft.
$1,299,000Active4 beds 4 baths3,950 sq. ft.25061 Seguin Trail, Montgomery, TX 77316
MLS# 78075739Listed by: 7TH GENERATION REALTY - Open Sun, 12 to 2pmNew
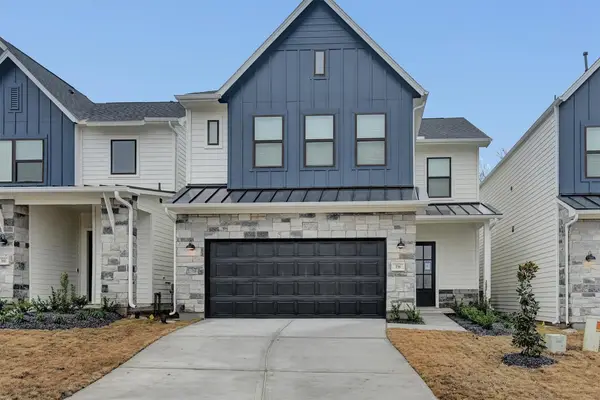 $390,990Active3 beds 3 baths2,371 sq. ft.
$390,990Active3 beds 3 baths2,371 sq. ft.356 Summer Place Drive, Montgomery, TX 77356
MLS# 25431707Listed by: SOUTHERN STAR REALTY - Open Sun, 12 to 2pmNew
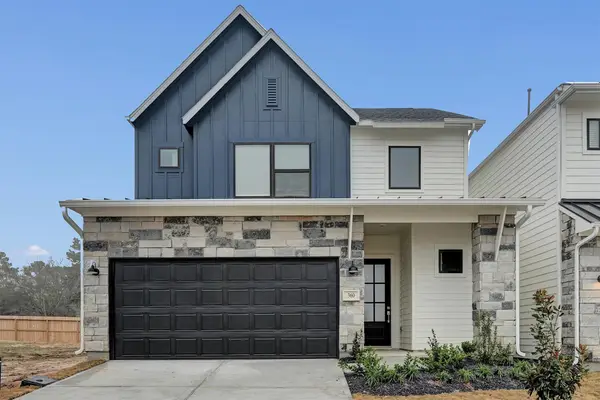 $385,990Active3 beds 3 baths2,144 sq. ft.
$385,990Active3 beds 3 baths2,144 sq. ft.360 Summer Place Drive, Montgomery, TX 77356
MLS# 69385964Listed by: SOUTHERN STAR REALTY - Open Sun, 12 to 2pmNew
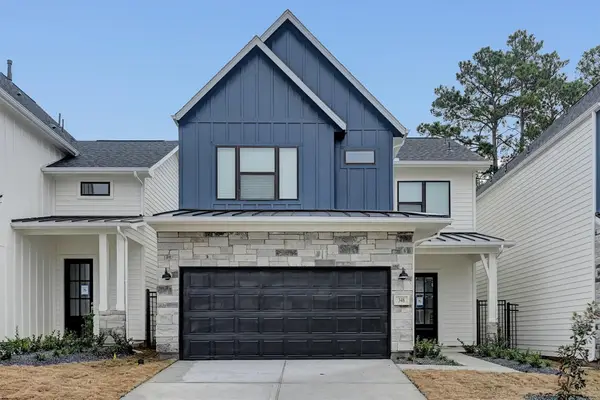 $381,990Active3 beds 3 baths2,071 sq. ft.
$381,990Active3 beds 3 baths2,071 sq. ft.348 Summer Place Drive, Montgomery, TX 77356
MLS# 37283128Listed by: SOUTHERN STAR REALTY - New
 $463,400Active3 beds 2 baths2,775 sq. ft.
$463,400Active3 beds 2 baths2,775 sq. ft.35 W Pines Drive, Montgomery, TX 77356
MLS# 69306788Listed by: ADT REALTY BROKERS - New
 $925,000Active4 beds 4 baths2,839 sq. ft.
$925,000Active4 beds 4 baths2,839 sq. ft.24835 Two Rivers Road, Montgomery, TX 77316
MLS# 78821338Listed by: AARON FLIPPIN - Open Sun, 12 to 2pmNew
 $374,990Active3 beds 3 baths1,979 sq. ft.
$374,990Active3 beds 3 baths1,979 sq. ft.352 Summer Place Drive, Montgomery, TX 77356
MLS# 83751923Listed by: SOUTHERN STAR REALTY
