11409 E Zoe Loop Drive, Montgomery, TX 77316
Local realty services provided by:Better Homes and Gardens Real Estate Gary Greene
11409 E Zoe Loop Drive,Montgomery, TX 77316
$989,000
- 4 Beds
- 4 Baths
- 4,063 sq. ft.
- Single family
- Active
Listed by: evan ballew, melonie rice
Office: top guns realty on lake conroe
MLS#:78405383
Source:HARMLS
Price summary
- Price:$989,000
- Price per sq. ft.:$243.42
- Monthly HOA dues:$81.25
About this home
Located in the gated community of Grand Lake Estates, with ample amenities, this 4 bed, 3.5 bath home offers a true resort-style experience right in your own backyard. The show-stopping heated pool with rock waterfall, spa, and scenic pond view creates the perfect outdoor escape. Inside, a grand entry with curved staircase opens to a spacious layout featuring a double-sided fireplace between the formal living and family room. The kitchen boasts granite counter tops, stainless steel appliances, and opens to the breakfast and living area—ideal for entertaining. Upstairs, enjoy a media room, home office, spacious guest suites, and a balcony overlooking the pool. The oversized 3-bay shop includes custom shelving and storage that will convey. Other highlights include a new roof with transferable warranty, Generac generator, well for irrigation, and an RV hookup. Zoned to top-rated Montgomery ISD and close to shopping, dining, and Lake Conroe, this home will not disappoint!
Contact an agent
Home facts
- Year built:2004
- Listing ID #:78405383
- Updated:December 14, 2025 at 12:43 PM
Rooms and interior
- Bedrooms:4
- Total bathrooms:4
- Full bathrooms:3
- Half bathrooms:1
- Living area:4,063 sq. ft.
Heating and cooling
- Cooling:Central Air, Electric, Zoned
- Heating:Central, Gas, Zoned
Structure and exterior
- Roof:Composition
- Year built:2004
- Building area:4,063 sq. ft.
- Lot area:1.5 Acres
Schools
- High school:LAKE CREEK HIGH SCHOOL
- Middle school:OAK HILL JUNIOR HIGH SCHOOL
- Elementary school:KEENAN ELEMENTARY SCHOOL
Utilities
- Water:Well
- Sewer:Aerobic Septic
Finances and disclosures
- Price:$989,000
- Price per sq. ft.:$243.42
- Tax amount:$14,735 (2024)
New listings near 11409 E Zoe Loop Drive
- New
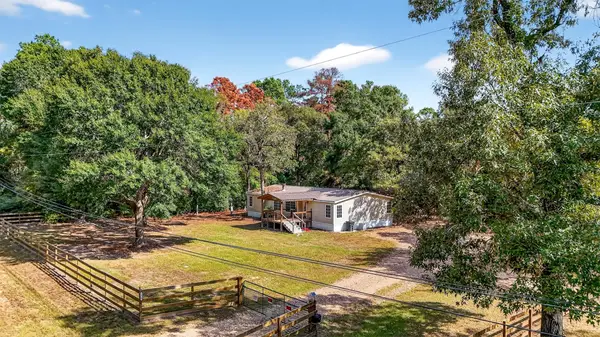 $350,000Active3 beds 2 baths1,792 sq. ft.
$350,000Active3 beds 2 baths1,792 sq. ft.7365 Washington Avenue, Montgomery, TX 77316
MLS# 72151365Listed by: INTEGRITY HOME AND RANCH PROPERTIES - New
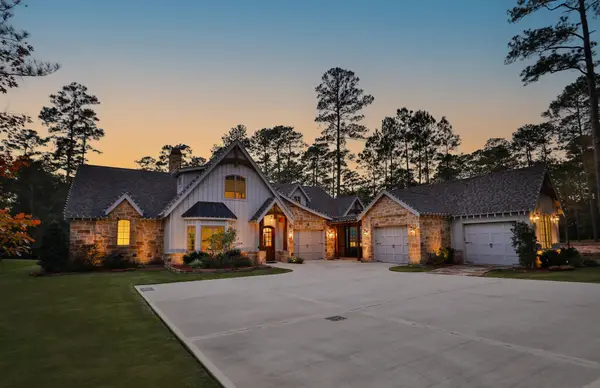 $2,195,000Active3 beds 4 baths3,451 sq. ft.
$2,195,000Active3 beds 4 baths3,451 sq. ft.4422 Holly Trail Road, Montgomery, TX 77316
MLS# 41662413Listed by: BERKSHIRE HATHAWAY HOMESERVICES PREMIER PROPERTIES - New
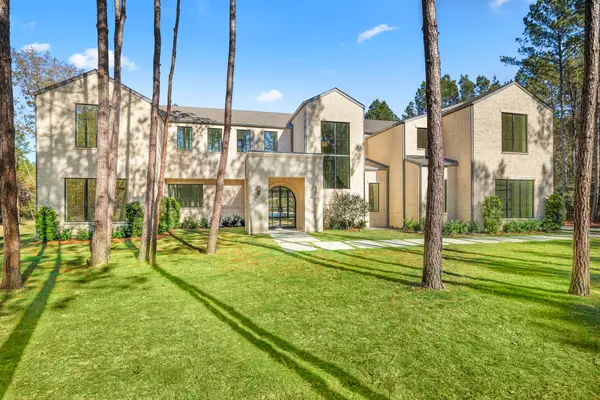 $2,199,999Active5 beds 6 baths6,300 sq. ft.
$2,199,999Active5 beds 6 baths6,300 sq. ft.4801 Hawk Canyon Court, Montgomery, TX 77316
MLS# 75967640Listed by: CB&A, REALTORS - Open Sun, 12 to 3pmNew
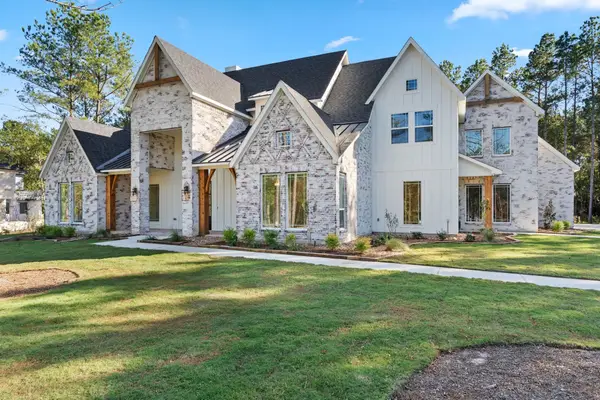 $1,299,000Active4 beds 4 baths3,950 sq. ft.
$1,299,000Active4 beds 4 baths3,950 sq. ft.25061 Seguin Trail, Montgomery, TX 77316
MLS# 78075739Listed by: 7TH GENERATION REALTY - Open Sun, 12 to 2pmNew
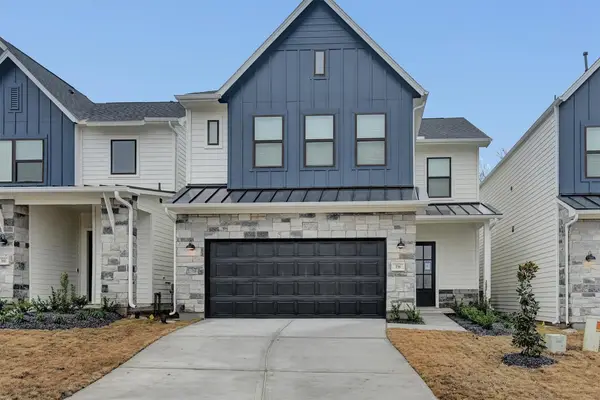 $390,990Active3 beds 3 baths2,371 sq. ft.
$390,990Active3 beds 3 baths2,371 sq. ft.356 Summer Place Drive, Montgomery, TX 77356
MLS# 25431707Listed by: SOUTHERN STAR REALTY - Open Sun, 12 to 2pmNew
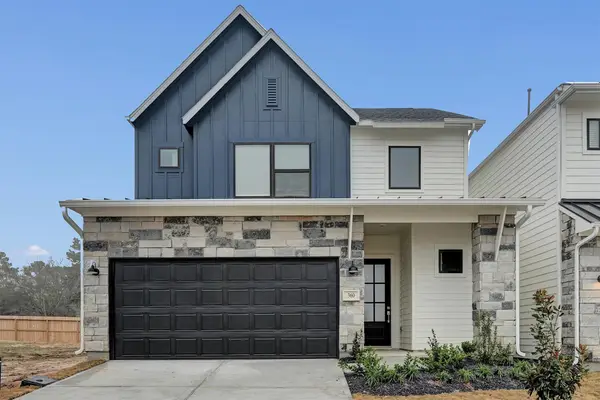 $385,990Active3 beds 3 baths2,144 sq. ft.
$385,990Active3 beds 3 baths2,144 sq. ft.360 Summer Place Drive, Montgomery, TX 77356
MLS# 69385964Listed by: SOUTHERN STAR REALTY - Open Sun, 12 to 2pmNew
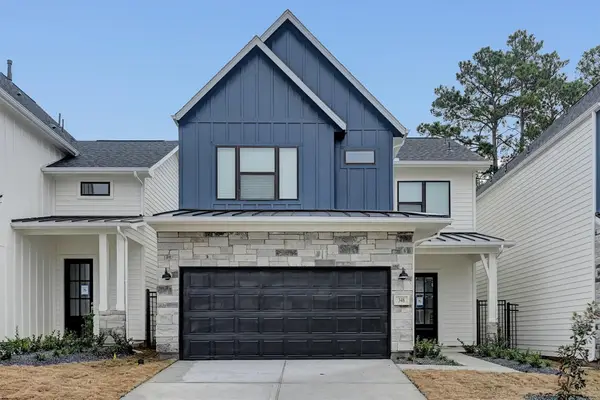 $381,990Active3 beds 3 baths2,071 sq. ft.
$381,990Active3 beds 3 baths2,071 sq. ft.348 Summer Place Drive, Montgomery, TX 77356
MLS# 37283128Listed by: SOUTHERN STAR REALTY - New
 $463,400Active3 beds 2 baths2,775 sq. ft.
$463,400Active3 beds 2 baths2,775 sq. ft.35 W Pines Drive, Montgomery, TX 77356
MLS# 69306788Listed by: ADT REALTY BROKERS - New
 $925,000Active4 beds 4 baths2,839 sq. ft.
$925,000Active4 beds 4 baths2,839 sq. ft.24835 Two Rivers Road, Montgomery, TX 77316
MLS# 78821338Listed by: AARON FLIPPIN - Open Sun, 12 to 2pmNew
 $374,990Active3 beds 3 baths1,979 sq. ft.
$374,990Active3 beds 3 baths1,979 sq. ft.352 Summer Place Drive, Montgomery, TX 77356
MLS# 83751923Listed by: SOUTHERN STAR REALTY
