11411 Twain Drive, Montgomery, TX 77356
Local realty services provided by:Better Homes and Gardens Real Estate Gary Greene
11411 Twain Drive,Montgomery, TX 77356
$799,990
- 3 Beds
- 4 Baths
- 2,732 sq. ft.
- Single family
- Pending
Listed by:erin turnley
Office:coldwell banker realty - lake conroe/willis
MLS#:78980527
Source:HARMLS
Price summary
- Price:$799,990
- Price per sq. ft.:$292.82
- Monthly HOA dues:$102.08
About this home
INCREDIBLE LAKE CONROE VIEWS; Located on an extended lot in a wake-protected cove with SE exposure, this fully furnished home provides everything you need; a perfect blend of lake charm, versatility & outdoor living. All the "big projects" are already done for you! "Roof, Bulkhead, 2 Decks, Split A/C & more! Inside, you’ll find warm, welcoming spaces, expansive windows providing natural light & stunning water views. A nod to the first "life on the lake" residents, you'll fall in love with the extensive woodwork, separate bdrms w/ en-suite baths & a bonus 4th Bdrm or office space. This lot enjoys consistent afternoon breezes; enjoy fishing off your new docks, BBQ & dine al-fresco & experience "can't miss" stunning sunsets & stargazing. 2 Car garage w/ storage for lake toys & personal watercraft. HOA dues incl: private boat ramp, pools, fitness ctr, tennis/pickleball courts, dog park & trails. Montgomery schools. Best value to get a fully furnished, stand alone home w/ open water views!
Contact an agent
Home facts
- Year built:1977
- Listing ID #:78980527
- Updated:September 25, 2025 at 07:11 AM
Rooms and interior
- Bedrooms:3
- Total bathrooms:4
- Full bathrooms:3
- Half bathrooms:1
- Living area:2,732 sq. ft.
Heating and cooling
- Cooling:Central Air, Electric, Zoned
- Heating:Central, Electric
Structure and exterior
- Roof:Composition
- Year built:1977
- Building area:2,732 sq. ft.
- Lot area:0.11 Acres
Schools
- High school:MONTGOMERY HIGH SCHOOL
- Middle school:MONTGOMERY JUNIOR HIGH SCHOOL
- Elementary school:MADELEY RANCH ELEMENTARY SCHOOL
Utilities
- Sewer:Public Sewer
Finances and disclosures
- Price:$799,990
- Price per sq. ft.:$292.82
- Tax amount:$16,053 (2024)
New listings near 11411 Twain Drive
- New
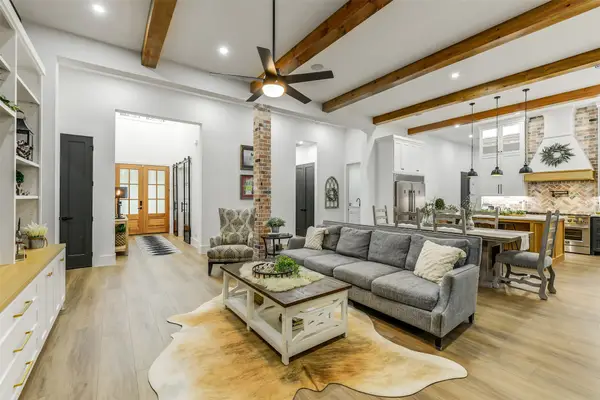 $1,095,000Active4 beds 4 baths3,645 sq. ft.
$1,095,000Active4 beds 4 baths3,645 sq. ft.13142 Royal Hill Court, Montgomery, TX 77316
MLS# 40231981Listed by: COLDWELL BANKER UNITED, REALTORS - New
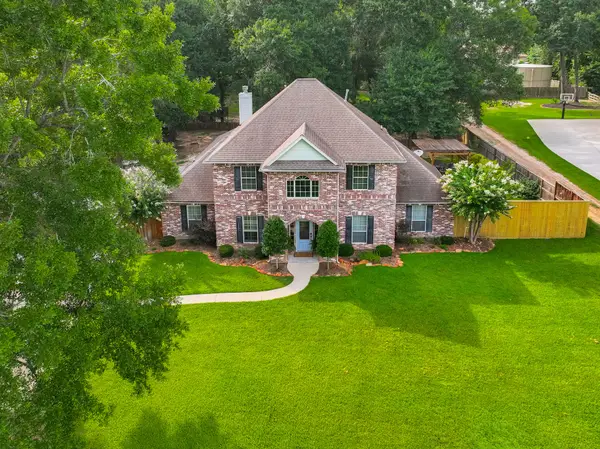 Listed by BHGRE$645,500Active4 beds 4 baths2,898 sq. ft.
Listed by BHGRE$645,500Active4 beds 4 baths2,898 sq. ft.18988 Ocean Mist Court, Montgomery, TX 77356
MLS# 92096390Listed by: BETTER HOMES AND GARDENS REAL ESTATE GARY GREENE - LAKE CONROE NORTH - Open Sat, 12 to 2pmNew
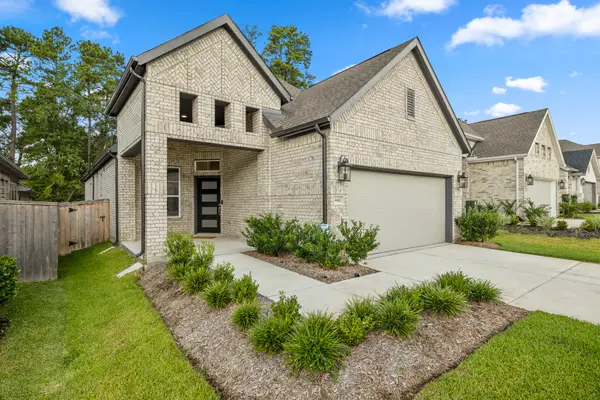 $385,000Active4 beds 2 baths1,766 sq. ft.
$385,000Active4 beds 2 baths1,766 sq. ft.442 Glacier Pass, Montgomery, TX 77316
MLS# 38437770Listed by: BERKSHIRE HATHAWAY HOMESERVICES PREMIER PROPERTIES - New
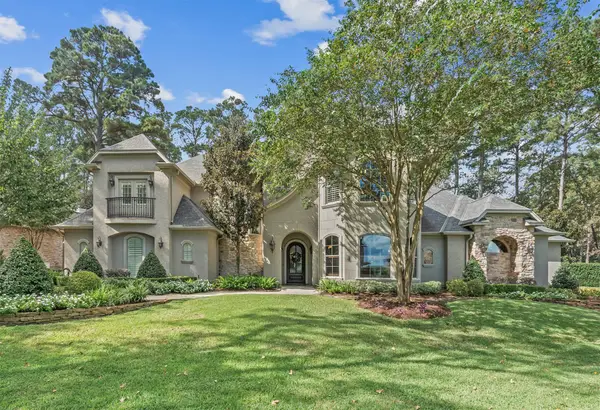 $1,699,000Active5 beds 5 baths7,234 sq. ft.
$1,699,000Active5 beds 5 baths7,234 sq. ft.114 Fairwater Drive, Montgomery, TX 77356
MLS# 50899366Listed by: CLEARVIEW REAL ESTATE, LLC - New
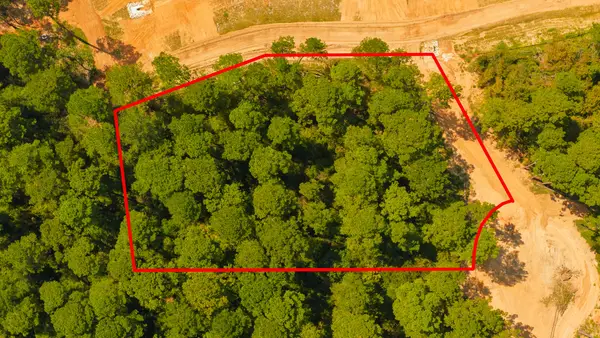 $336,000Active1.69 Acres
$336,000Active1.69 Acres26347 Crooked Stick Court, Montgomery, TX 77316
MLS# 28941023Listed by: INSPIRE REALTY - New
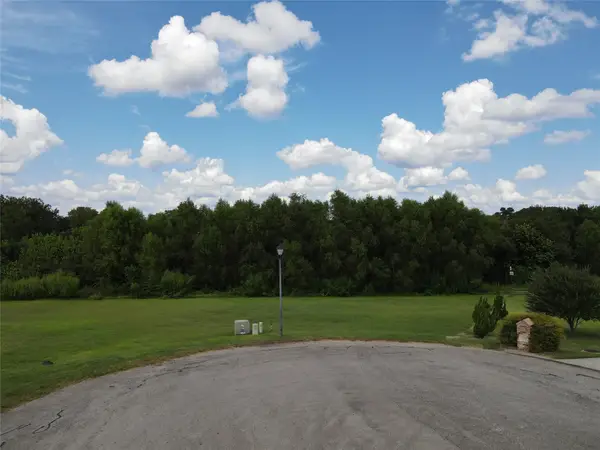 $85,000Active0.71 Acres
$85,000Active0.71 Acres143 Anna Springs Lane, Montgomery, TX 77356
MLS# 78254702Listed by: RE/MAX INTEGRITY - New
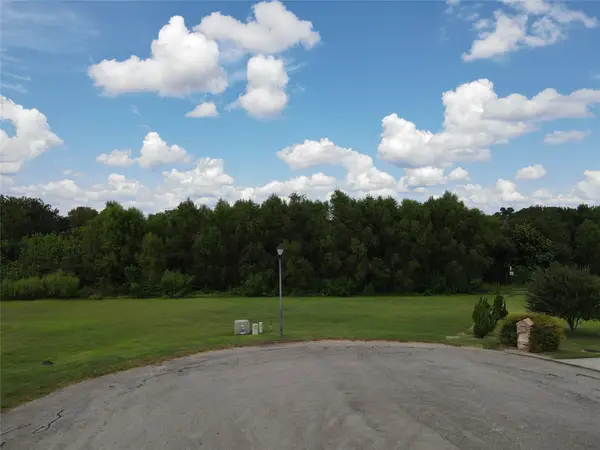 $115,000Active1 Acres
$115,000Active1 Acres142 Anna Springs Lane, Montgomery, TX 77356
MLS# 8769489Listed by: RE/MAX INTEGRITY - New
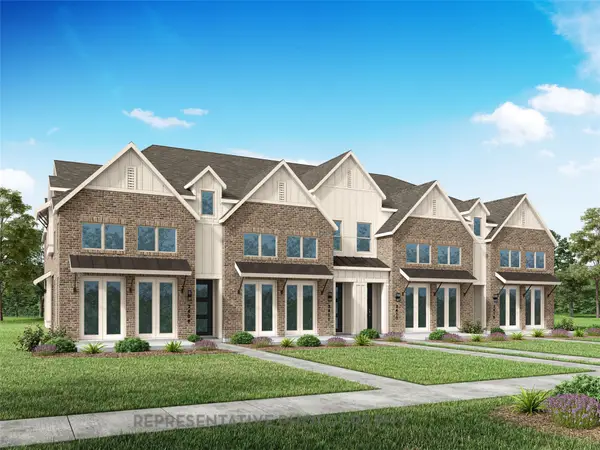 $389,163Active3 beds 3 baths1,849 sq. ft.
$389,163Active3 beds 3 baths1,849 sq. ft.215 Cypress Pond Place, Montgomery, TX 77316
MLS# 65986887Listed by: DINA VERTERAMO - New
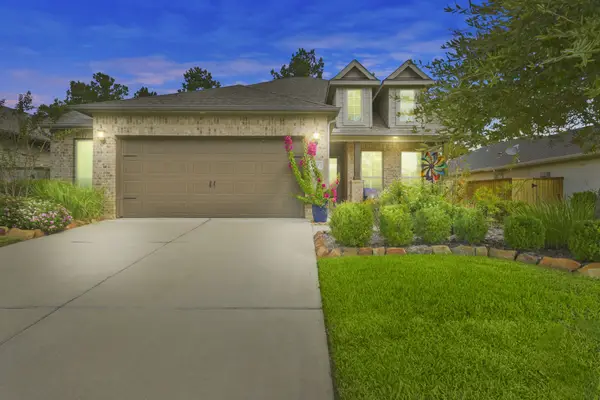 $460,000Active2 beds 2 baths1,900 sq. ft.
$460,000Active2 beds 2 baths1,900 sq. ft.110 Pepper Grass Place, Montgomery, TX 77316
MLS# 66929729Listed by: RE/MAX INTEGRITY - New
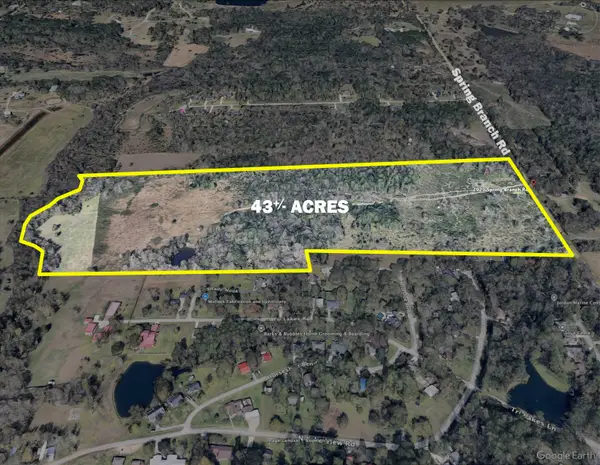 $3,010,000Active43.48 Acres
$3,010,000Active43.48 AcresTBD Spring Branch Road, Montgomery, TX 77316
MLS# 31793795Listed by: WENDY CLINE PROPERTIES GROUP
