11502 Kate Court, Montgomery, TX 77316
Local realty services provided by:Better Homes and Gardens Real Estate Hometown
11502 Kate Court,Montgomery, TX 77316
$1,019,900
- 4 Beds
- 4 Baths
- 3,383 sq. ft.
- Single family
- Pending
Listed by:terri lyons
Office:lyons key realty
MLS#:10993959
Source:HARMLS
Price summary
- Price:$1,019,900
- Price per sq. ft.:$301.48
- Monthly HOA dues:$137.5
About this home
IMPRESSIVE MOSCATO II CUSTOM TRINITY SIGNATURE HOME ON 1.33 ACRES IN THE GATED COMMUNITY OF CROWN RANCH! A Magnificent Entry with high ceilings & Executive Study right off the entry with Rustic Barn Doors. Open Floor Plan that shows the Stunning Floor-to-Ceiling Fireplace, Rustic shelving and ceiling beams. FABULOUS kitchen: PLENTY Of custom cabinets, custom backsplash, Upgraded Quartz countertops & MASSIVE Quartz kitchen island & Walk-In pantry. A Spacious Primary Bedroom with a Huge walk-in closet! A Luxurious Primary Bath featuring separate Vanities, a Free-Standing tub & HUGE enclosed Frameless glass shower! Features: Outdoor Kitchen includes a 36" BBQ Pit, an Undermount Sink & Under-Counter Fridge,Built-In Mud Area, Large Utility, Plenty of Storage, Game Room Up with a Bedroom & a Full Bath, Friends Entrance & a 3-Car Garage! Community Amenities: Pool, Clubhouse, Tennis Courts, Playground, Hiking & Biking Trails!
Contact an agent
Home facts
- Year built:2024
- Listing ID #:10993959
- Updated:October 23, 2025 at 07:12 AM
Rooms and interior
- Bedrooms:4
- Total bathrooms:4
- Full bathrooms:3
- Half bathrooms:1
- Living area:3,383 sq. ft.
Heating and cooling
- Cooling:Central Air, Electric
- Heating:Central, Gas
Structure and exterior
- Roof:Composition
- Year built:2024
- Building area:3,383 sq. ft.
- Lot area:1.33 Acres
Schools
- High school:NAVASOTA HIGH SCHOOL
- Middle school:NAVASOTA JUNIOR HIGH
- Elementary school:HIGH POINT ELEMENTARY SCHOOL (Navasota)
Utilities
- Sewer:Aerobic Septic
Finances and disclosures
- Price:$1,019,900
- Price per sq. ft.:$301.48
- Tax amount:$2,209 (2023)
New listings near 11502 Kate Court
- New
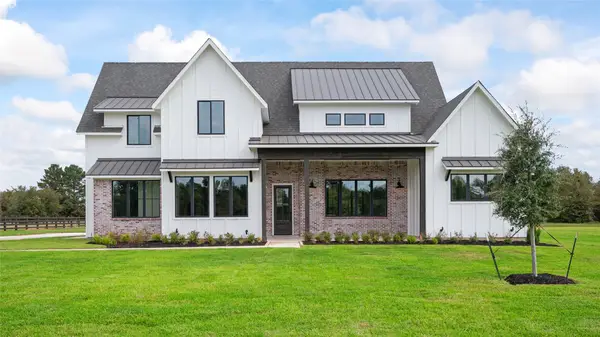 $925,000Active4 beds 4 baths3,390 sq. ft.
$925,000Active4 beds 4 baths3,390 sq. ft.24940 Hopeview Way, Montgomery, TX 77356
MLS# 84609170Listed by: NOBLES REALTY GROUP, LLC - New
 $379,999Active2.6 Acres
$379,999Active2.6 Acres408 Trace Way Drive, Montgomery, TX 77316
MLS# 21372454Listed by: RE/MAX ELITE PROPERTIES - New
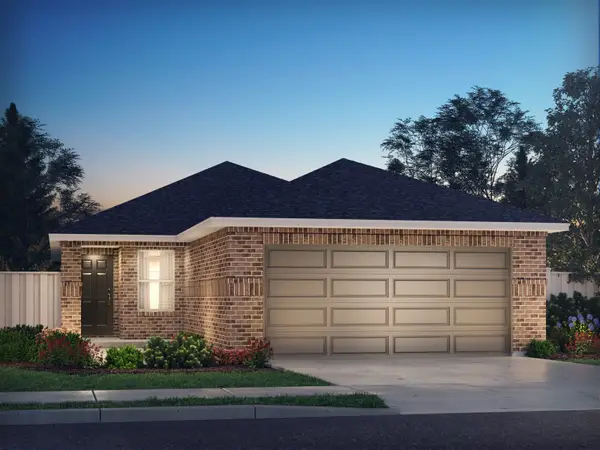 $294,890Active3 beds 2 baths1,562 sq. ft.
$294,890Active3 beds 2 baths1,562 sq. ft.18713 Timber Glen Drive, Montgomery, TX 77316
MLS# 76834266Listed by: MERITAGE HOMES REALTY 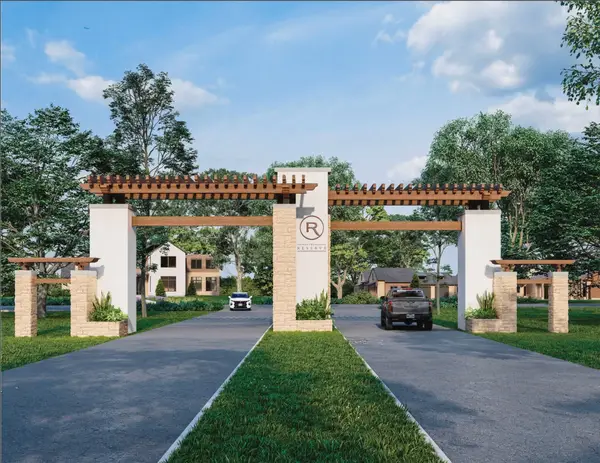 $524,000Pending2.62 Acres
$524,000Pending2.62 Acres4308 Spyglass Drive, Montgomery, TX 77316
MLS# 35524840Listed by: INSPIRE REALTY- New
 $287,240Active3 beds 2 baths1,562 sq. ft.
$287,240Active3 beds 2 baths1,562 sq. ft.18726 Timber Glen Drive, Montgomery, TX 77316
MLS# 63968717Listed by: MERITAGE HOMES REALTY - New
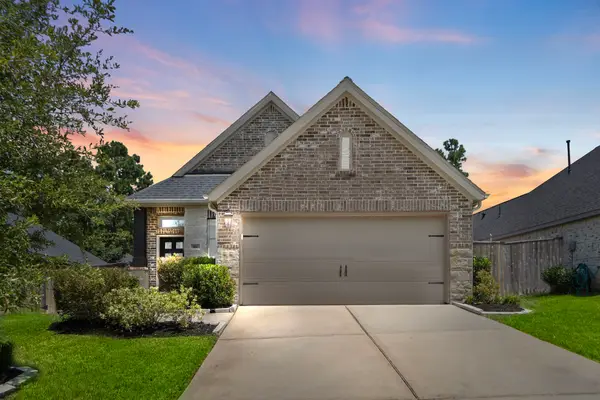 $335,000Active3 beds 2 baths1,593 sq. ft.
$335,000Active3 beds 2 baths1,593 sq. ft.404 Brow Pines Court, Montgomery, TX 77316
MLS# 77173746Listed by: EXP REALTY LLC - New
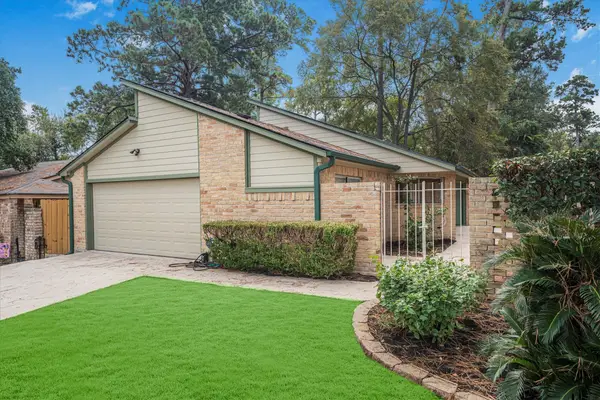 $269,000Active3 beds 3 baths1,606 sq. ft.
$269,000Active3 beds 3 baths1,606 sq. ft.11819 Doretta Drive, Montgomery, TX 77356
MLS# 36749113Listed by: ONE PROPERTY GRP - New
 $279,040Active4 beds 2 baths1,565 sq. ft.
$279,040Active4 beds 2 baths1,565 sq. ft.18750 Timber Glen Drive, Montgomery, TX 77316
MLS# 79387746Listed by: MERITAGE HOMES REALTY - New
 $599,990Active3 beds 3 baths2,344 sq. ft.
$599,990Active3 beds 3 baths2,344 sq. ft.11545 Grand Pine Drive, Montgomery, TX 77356
MLS# 15601711Listed by: TURNER MANGUM,LLC - New
 $405,000Active4 beds 2 baths2,138 sq. ft.
$405,000Active4 beds 2 baths2,138 sq. ft.3813 Copper Mountain, Montgomery, TX 77356
MLS# 57841751Listed by: COMPASS RE TEXAS, LLC - MEMORIAL
