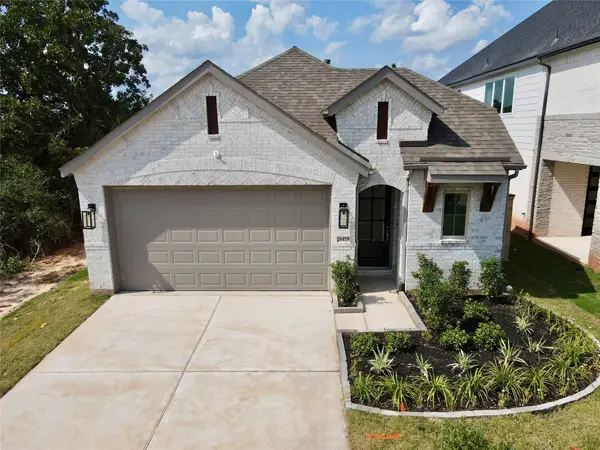11503 Renaissance Drive, Montgomery, TX 77356
Local realty services provided by:Better Homes and Gardens Real Estate Hometown
11503 Renaissance Drive,Montgomery, TX 77356
$2,140,000
- 7 Beds
- 8 Baths
- 7,716 sq. ft.
- Single family
- Active
Listed by:nedal walker
Office:cb&a, realtors
MLS#:54608843
Source:HARMLS
Price summary
- Price:$2,140,000
- Price per sq. ft.:$277.35
- Monthly HOA dues:$133.33
About this home
Welcome to luxury at its finest! Grand entryway with elegant chandelier and double staircase complete the look! This home offers privacy and serenity situated at the end of the cul-de-sac and next door to a peaceful preserve managed by the SJRA. This gorgeous home boasts 7/8 BD, 6 full and 2 half BA, 2 kitchens, media room and three living areas! Situated on approx. 3/4 acre, this home has it all with pool/spa, covered pergolas with screens and a boat dock positioned on a canal with direct access to Lake Conroe! This custom home has tons of upgrades (attached to listing) and so many extras! The home is equipped with an ELEVATOR for easy access to the bedrooms and media room! Each bedroom has its own full bath. Grand Harbor is conveniently located near retail centers, Margaritaville, restaurants and zoned to highly acclaimed MISD. (Video tour: https://youtu.be/9-FvO6wZKoY?feature=shared) BOAT/LIFT INCLUDED IN SALE! Less than 15 minutes away from newly opened Lake Conroe Beach Park!
Contact an agent
Home facts
- Year built:2008
- Listing ID #:54608843
- Updated:October 03, 2025 at 01:08 PM
Rooms and interior
- Bedrooms:7
- Total bathrooms:8
- Full bathrooms:6
- Half bathrooms:2
- Living area:7,716 sq. ft.
Heating and cooling
- Cooling:Central Air, Electric
- Heating:Central, Gas, Zoned
Structure and exterior
- Roof:Tile
- Year built:2008
- Building area:7,716 sq. ft.
- Lot area:0.71 Acres
Schools
- High school:MONTGOMERY HIGH SCHOOL
- Middle school:MONTGOMERY JUNIOR HIGH SCHOOL
- Elementary school:MADELEY RANCH ELEMENTARY SCHOOL
Utilities
- Sewer:Aerobic Septic
Finances and disclosures
- Price:$2,140,000
- Price per sq. ft.:$277.35
- Tax amount:$24,067 (2024)
New listings near 11503 Renaissance Drive
- New
 $440,000Active4.3 Acres
$440,000Active4.3 Acres0043 Pearson Rd, Montgomery, TX 77356
MLS# 51868266Listed by: JACOBS PROPERTIES - New
 $325,000Active1.98 Acres
$325,000Active1.98 Acres0000 Pearson Rd, Montgomery, TX 77356
MLS# 75909884Listed by: JACOBS PROPERTIES - New
 Listed by BHGRE$199,000Active0.33 Acres
Listed by BHGRE$199,000Active0.33 Acres61 Edgewood Drive, Montgomery, TX 77356
MLS# 26054376Listed by: BETTER HOMES AND GARDENS REAL ESTATE GARY GREENE - LAKE CONROE NORTH - New
 Listed by BHGRE$800,000Active3 beds 3 baths2,899 sq. ft.
Listed by BHGRE$800,000Active3 beds 3 baths2,899 sq. ft.12943 Royal Oak Court, Montgomery, TX 77316
MLS# 26911160Listed by: BETTER HOMES AND GARDENS REAL ESTATE GARY GREENE - CYPRESS - New
 $399,990Active4 beds 5 baths2,627 sq. ft.
$399,990Active4 beds 5 baths2,627 sq. ft.26416 East Skylight Brook Circle, Montgomery, TX 77316
MLS# 8057973Listed by: DINA VERTERAMO - Open Sat, 11am to 1pmNew
 $799,000Active3 beds 3 baths2,216 sq. ft.
$799,000Active3 beds 3 baths2,216 sq. ft.763 & 806 Lake View Drive, Montgomery, TX 77356
MLS# 91658891Listed by: EXP REALTY LLC - New
 $324,990Active4 beds 3 baths1,939 sq. ft.
$324,990Active4 beds 3 baths1,939 sq. ft.26428 East Skylight Brook Circle, Montgomery, TX 77316
MLS# 92642195Listed by: DINA VERTERAMO - New
 $225,000Active5 beds 3 baths2,001 sq. ft.
$225,000Active5 beds 3 baths2,001 sq. ft.14342 Forest Circle, Montgomery, TX 77356
MLS# 28106213Listed by: STRIDE REAL ESTATE, LLC - Open Sat, 12 to 5pmNew
 $229,990Active3 beds 3 baths1,826 sq. ft.
$229,990Active3 beds 3 baths1,826 sq. ft.620 Craven Street, Montgomery, TX 77316
MLS# 3556005Listed by: STARLIGHT HOMES - New
 $759,000Active4 beds 4 baths3,204 sq. ft.
$759,000Active4 beds 4 baths3,204 sq. ft.1574 Silver Creek Lane, Montgomery, TX 77316
MLS# 98951064Listed by: RE/MAX UNIVERSAL
