11540 Chapel Bend Drive, Montgomery, TX 77356
Local realty services provided by:Better Homes and Gardens Real Estate Hometown
11540 Chapel Bend Drive,Montgomery, TX 77356
$873,990
- 4 Beds
- 5 Baths
- 3,385 sq. ft.
- Single family
- Active
Listed by: heather chavana
Office: gracepoint homes
MLS#:55413153
Source:HARMLS
Price summary
- Price:$873,990
- Price per sq. ft.:$258.19
- Monthly HOA dues:$39.58
About this home
MOVE IN READY NEW CONSTRUCTION The 3385 floor plan by Gracepoint Homes offers a warm and inviting living space with a covered front porch that leads gracefully to a welcoming foyer. The heart of the home is an open and expansive kitchen that seamlessly flows into a generously sized family room and dining area, creating a central gathering place for daily living and entertaining. Both the family room and dining area offer picturesque views of the sizable back patio, perfect for outdoor enjoyment and gatherings. The home features a private study and a flex room that adds versatility to the layout, serving as an adaptable space for unique preferences. All bedrooms are well-appointed with ensuite bathrooms. Abundant storage opportunities are incorporated throughout the home. With 3,385 square feet of living space this home is designed to accommodate modern living needs with style and practicality.
Contact an agent
Home facts
- Year built:2025
- Listing ID #:55413153
- Updated:December 08, 2025 at 12:39 PM
Rooms and interior
- Bedrooms:4
- Total bathrooms:5
- Full bathrooms:4
- Half bathrooms:1
- Living area:3,385 sq. ft.
Heating and cooling
- Cooling:Central Air, Electric
- Heating:Central, Gas
Structure and exterior
- Roof:Composition
- Year built:2025
- Building area:3,385 sq. ft.
- Lot area:1 Acres
Schools
- High school:MONTGOMERY HIGH SCHOOL
- Middle school:MONTGOMERY JUNIOR HIGH SCHOOL
- Elementary school:LINCOLN ELEMENTARY SCHOOL (MONTGOMERY)
Utilities
- Sewer:Septic Tank
Finances and disclosures
- Price:$873,990
- Price per sq. ft.:$258.19
New listings near 11540 Chapel Bend Drive
- New
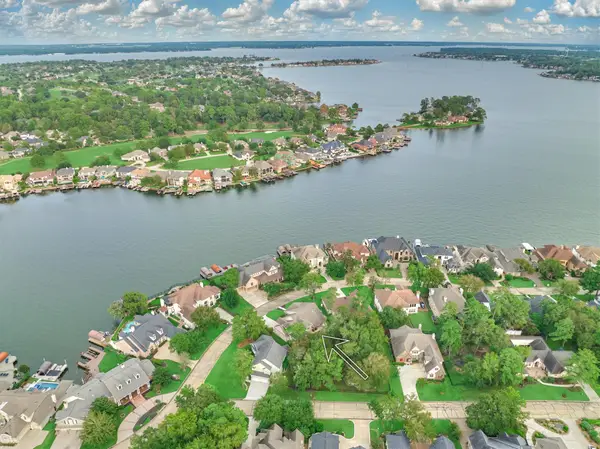 Listed by BHGRE$645,000Active3 beds 4 baths4,017 sq. ft.
Listed by BHGRE$645,000Active3 beds 4 baths4,017 sq. ft.87 W Shore Drive, Montgomery, TX 77356
MLS# 14221308Listed by: BETTER HOMES AND GARDENS REAL ESTATE GARY GREENE - LAKE CONROE NORTH - New
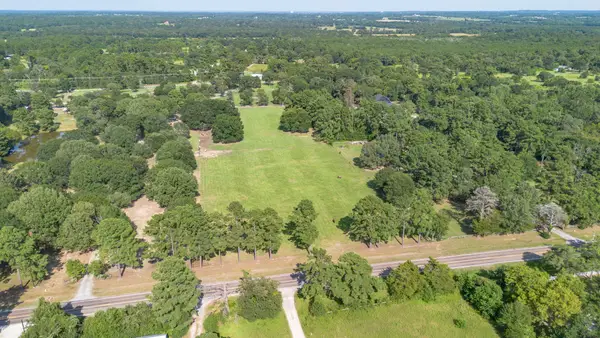 $1,199,999Active4 beds 2 baths1,457 sq. ft.
$1,199,999Active4 beds 2 baths1,457 sq. ft.3820 N Fm 1486 Road, Montgomery, TX 77356
MLS# 74001707Listed by: BERKSHIRE HATHAWAY HOMESERVICES PREMIER PROPERTIES - New
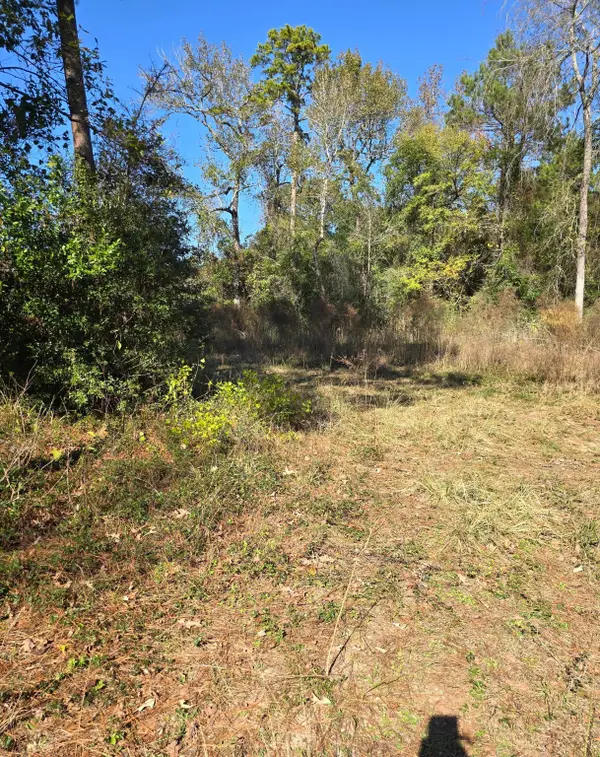 $140,000Active1 Acres
$140,000Active1 Acres10287 Wanda Lane, Montgomery, TX 77316
MLS# 17622327Listed by: KELLER WILLIAMS PREFERRED - New
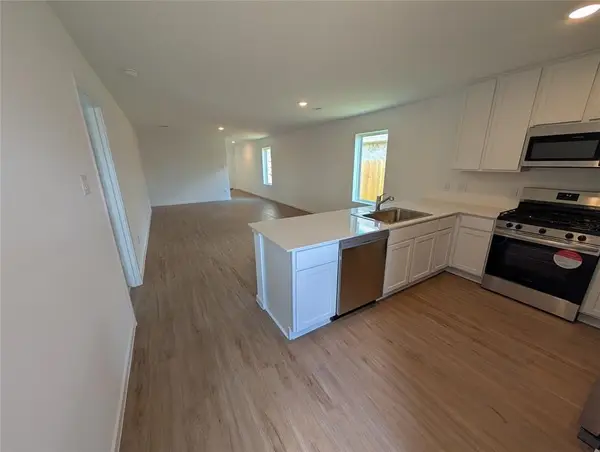 $237,990Active3 beds 2 baths1,418 sq. ft.
$237,990Active3 beds 2 baths1,418 sq. ft.15215 Abella Drive, Montgomery, TX 77316
MLS# 26522125Listed by: LENNAR HOMES VILLAGE BUILDERS, LLC - New
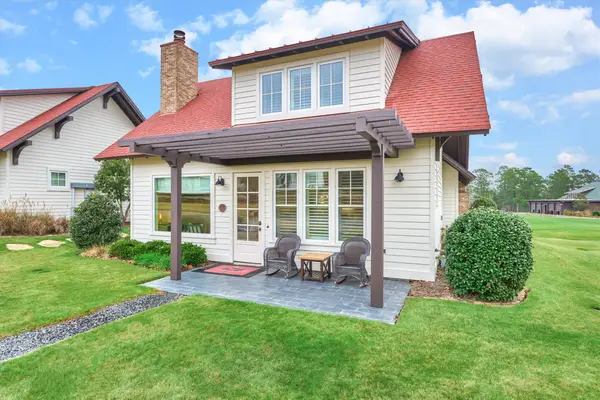 $845,000Active2 beds 2 baths1,216 sq. ft.
$845,000Active2 beds 2 baths1,216 sq. ft.26210 Bluejack National Blvd #7, Montgomery, TX 77316
MLS# 21000007Listed by: SOUTHERN LUXURY REALTY - New
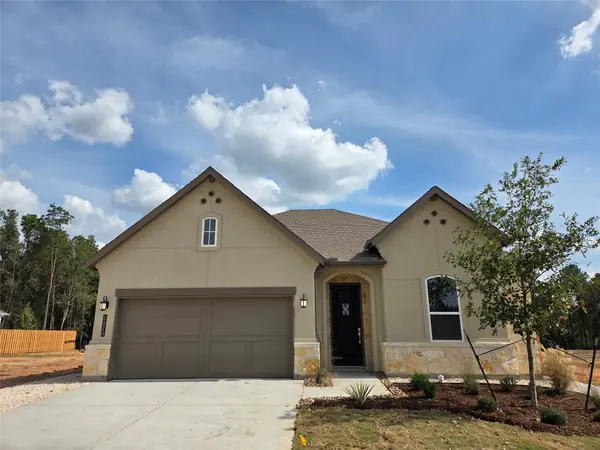 $299,740Active3 beds 2 baths1,830 sq. ft.
$299,740Active3 beds 2 baths1,830 sq. ft.2231 Vargas Street, Montgomery, TX 77316
MLS# 21467248Listed by: LENNAR HOMES VILLAGE BUILDERS, LLC - New
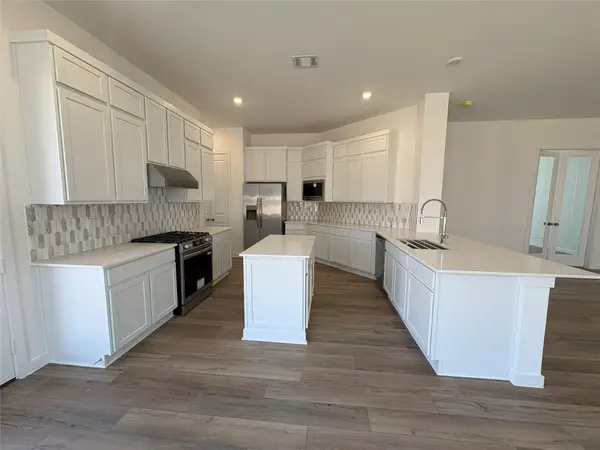 $353,440Active3 beds 2 baths2,093 sq. ft.
$353,440Active3 beds 2 baths2,093 sq. ft.2264 Vargas Street, Montgomery, TX 77316
MLS# 26745892Listed by: LENNAR HOMES VILLAGE BUILDERS, LLC - New
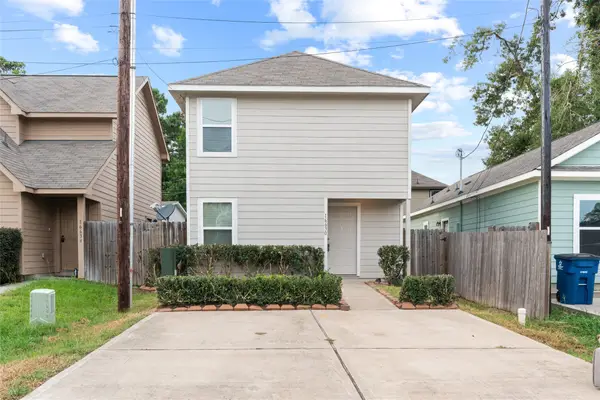 $137,500Active2 beds 2 baths979 sq. ft.
$137,500Active2 beds 2 baths979 sq. ft.16630 E Hammon, Montgomery, TX 77316
MLS# 43271152Listed by: FIRST CLASS REALTY - New
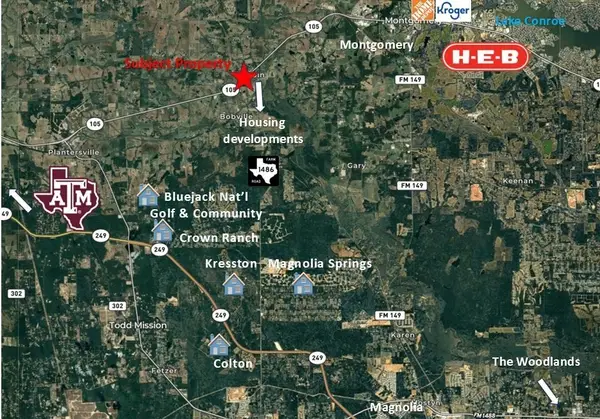 $250,000Active0.77 Acres
$250,000Active0.77 Acrestbd 0.7 ac Highway 105, Montgomery, TX 77356
MLS# 62869361Listed by: JACOBS PROPERTIES - New
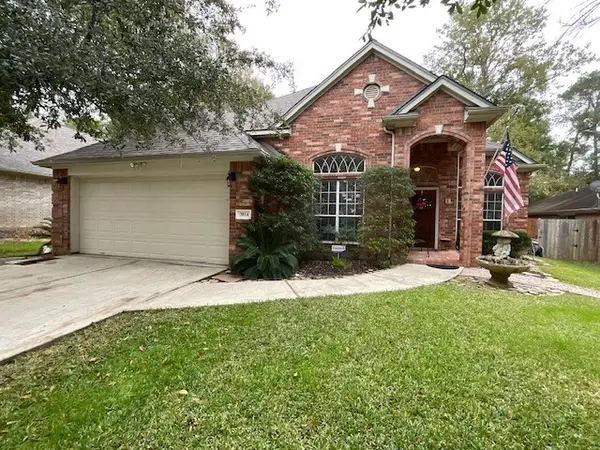 $370,000Active3 beds 2 baths2,278 sq. ft.
$370,000Active3 beds 2 baths2,278 sq. ft.3014 Candlewood Lane, Montgomery, TX 77356
MLS# 87181249Listed by: WALZEL PROPERTIES - CONROE
