11582 Chapel Bend Drive, Montgomery, TX 77356
Local realty services provided by:Better Homes and Gardens Real Estate Hometown
11582 Chapel Bend Drive,Montgomery, TX 77356
$789,999
- 4 Beds
- 4 Baths
- 3,375 sq. ft.
- Single family
- Active
Upcoming open houses
- Sun, Dec 1412:00 pm - 05:00 pm
Listed by: heather chavana
Office: gracepoint homes
MLS#:63771613
Source:HARMLS
Price summary
- Price:$789,999
- Price per sq. ft.:$234.07
- Monthly HOA dues:$39.58
About this home
MOVE IN READY COMPLETED NEW CONSTRUCTION Our most popular floor plan, the 3369, in the Farmhouse elevation. This thoughtfully designed home features soaring 11-foot ceilings, four bedrooms, three and a half baths, a versatile flex room, an extended patio option, and a workshop area in the EXTENDED three-car garage, 3RD BAY HAS 9 FOOT DOOR. The open-concept layout seamlessly connects the living area, kitchen, and casual dining space, creating an ideal setting for everyday living and entertaining. At the same time, privacy is prioritized with the secondary bedrooms located on the opposite side of the home from the luxurious primary suite. The primary suite includes a beautifully appointed bath and dual walk-in closets with convenient access to the laundry room. Designed for both comfort and style, this floor plan is perfect for gatherings. This home truly has it all!
Contact an agent
Home facts
- Year built:2025
- Listing ID #:63771613
- Updated:December 14, 2025 at 12:44 PM
Rooms and interior
- Bedrooms:4
- Total bathrooms:4
- Full bathrooms:3
- Half bathrooms:1
- Living area:3,375 sq. ft.
Heating and cooling
- Cooling:Central Air, Electric
- Heating:Central, Gas
Structure and exterior
- Roof:Composition
- Year built:2025
- Building area:3,375 sq. ft.
Schools
- High school:MONTGOMERY HIGH SCHOOL
- Middle school:MONTGOMERY JUNIOR HIGH SCHOOL
- Elementary school:LINCOLN ELEMENTARY SCHOOL (MONTGOMERY)
Utilities
- Sewer:Septic Tank
Finances and disclosures
- Price:$789,999
- Price per sq. ft.:$234.07
New listings near 11582 Chapel Bend Drive
- New
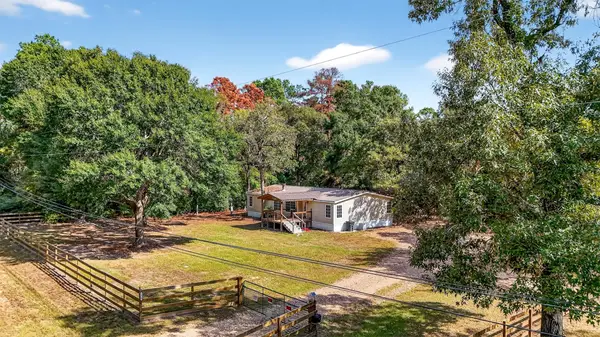 $350,000Active3 beds 2 baths1,792 sq. ft.
$350,000Active3 beds 2 baths1,792 sq. ft.7365 Washington Avenue, Montgomery, TX 77316
MLS# 72151365Listed by: INTEGRITY HOME AND RANCH PROPERTIES - New
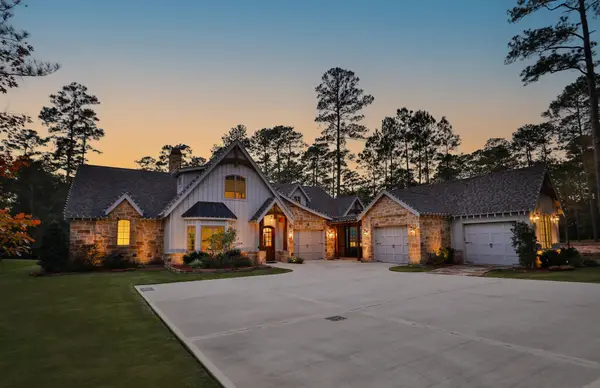 $2,195,000Active3 beds 4 baths3,451 sq. ft.
$2,195,000Active3 beds 4 baths3,451 sq. ft.4422 Holly Trail Road, Montgomery, TX 77316
MLS# 41662413Listed by: BERKSHIRE HATHAWAY HOMESERVICES PREMIER PROPERTIES - New
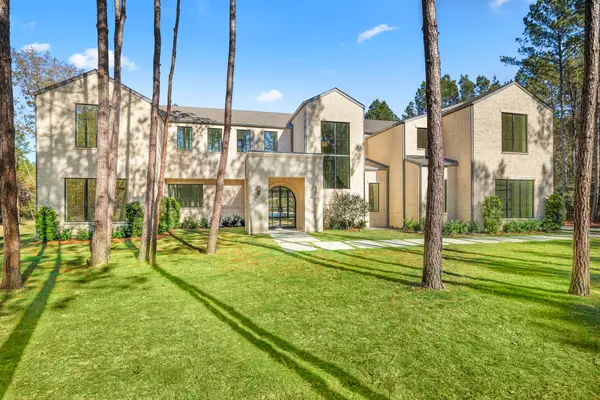 $2,199,999Active5 beds 6 baths6,300 sq. ft.
$2,199,999Active5 beds 6 baths6,300 sq. ft.4801 Hawk Canyon Court, Montgomery, TX 77316
MLS# 75967640Listed by: CB&A, REALTORS - Open Sun, 12 to 3pmNew
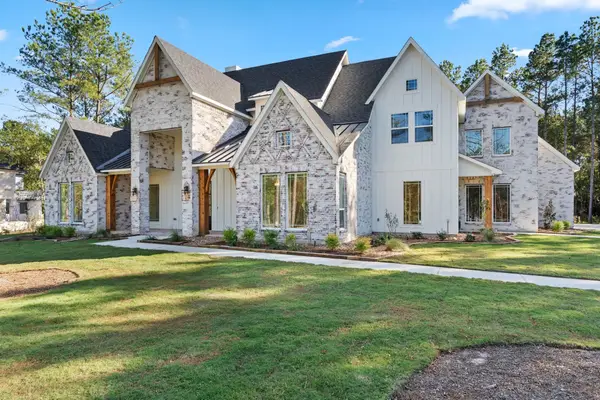 $1,299,000Active4 beds 4 baths3,950 sq. ft.
$1,299,000Active4 beds 4 baths3,950 sq. ft.25061 Seguin Trail, Montgomery, TX 77316
MLS# 78075739Listed by: 7TH GENERATION REALTY - Open Sun, 12 to 2pmNew
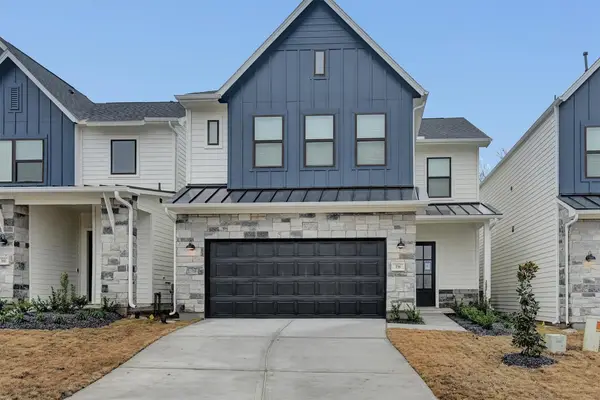 $390,990Active3 beds 3 baths2,371 sq. ft.
$390,990Active3 beds 3 baths2,371 sq. ft.356 Summer Place Drive, Montgomery, TX 77356
MLS# 25431707Listed by: SOUTHERN STAR REALTY - Open Sun, 12 to 2pmNew
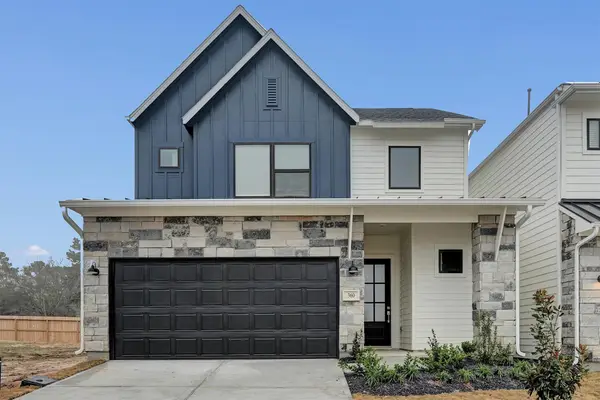 $385,990Active3 beds 3 baths2,144 sq. ft.
$385,990Active3 beds 3 baths2,144 sq. ft.360 Summer Place Drive, Montgomery, TX 77356
MLS# 69385964Listed by: SOUTHERN STAR REALTY - Open Sun, 12 to 2pmNew
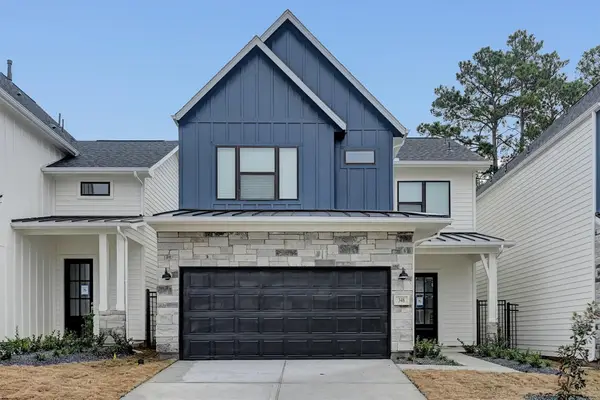 $381,990Active3 beds 3 baths2,071 sq. ft.
$381,990Active3 beds 3 baths2,071 sq. ft.348 Summer Place Drive, Montgomery, TX 77356
MLS# 37283128Listed by: SOUTHERN STAR REALTY - New
 $463,400Active3 beds 2 baths2,775 sq. ft.
$463,400Active3 beds 2 baths2,775 sq. ft.35 W Pines Drive, Montgomery, TX 77356
MLS# 69306788Listed by: ADT REALTY BROKERS - New
 $925,000Active4 beds 4 baths2,839 sq. ft.
$925,000Active4 beds 4 baths2,839 sq. ft.24835 Two Rivers Road, Montgomery, TX 77316
MLS# 78821338Listed by: AARON FLIPPIN - Open Sun, 12 to 2pmNew
 $374,990Active3 beds 3 baths1,979 sq. ft.
$374,990Active3 beds 3 baths1,979 sq. ft.352 Summer Place Drive, Montgomery, TX 77356
MLS# 83751923Listed by: SOUTHERN STAR REALTY
