118 Castle Pines Drive, Montgomery, TX 77316
Local realty services provided by:Better Homes and Gardens Real Estate Hometown
118 Castle Pines Drive,Montgomery, TX 77316
$5,500,000
- 5 Beds
- 8 Baths
- 8,725 sq. ft.
- Single family
- Active
Listed by:michael seder
Office:exp realty llc.
MLS#:87166668
Source:HARMLS
Price summary
- Price:$5,500,000
- Price per sq. ft.:$630.37
- Monthly HOA dues:$83.17
About this home
Modern luxury meets resort-style living in this extraordinary home offering over 8,700 sq ft of thoughtfully curated interiors and unrivaled outdoor amenities. Situated on over an acre, this 5 bed, 5 full + 3 half bath home features a Crestron smart system, Sub-Zero and Wolf appliances, designer lighting, remote blackout shades, safe room, wine storage, and golf simulator with bar. The main kitchen and scullery are equipped for serious entertaining, while custom finishes and quartz counters elevate every space. Outdoors, enjoy a heated & chilled ozone-treated pool with spa, fire pit, putting green, sports court, pet turf, and outdoor kitchen. Whole-house water filtration, extensive security cameras, a whole home generator 48kw, and sleek modern architecture complete this incredible property in the prestigious Pine Island gated community in Woodforest.
Contact an agent
Home facts
- Year built:2024
- Listing ID #:87166668
- Updated:October 22, 2025 at 11:48 AM
Rooms and interior
- Bedrooms:5
- Total bathrooms:8
- Full bathrooms:5
- Half bathrooms:3
- Living area:8,725 sq. ft.
Heating and cooling
- Cooling:Central Air, Electric
- Heating:Central, Gas
Structure and exterior
- Roof:Slate
- Year built:2024
- Building area:8,725 sq. ft.
- Lot area:1.44 Acres
Schools
- High school:LAKE CREEK HIGH SCHOOL
- Middle school:OAK HILL JUNIOR HIGH SCHOOL
- Elementary school:LONE STAR ELEMENTARY SCHOOL (MONTGOMERY)
Utilities
- Sewer:Public Sewer
Finances and disclosures
- Price:$5,500,000
- Price per sq. ft.:$630.37
- Tax amount:$8,720 (2024)
New listings near 118 Castle Pines Drive
- New
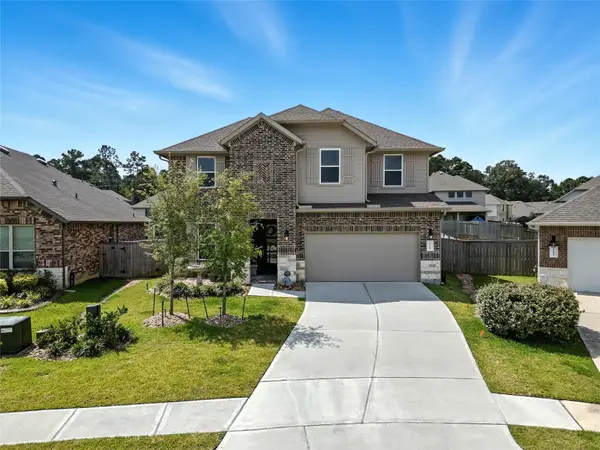 $384,000Active4 beds 3 baths2,602 sq. ft.
$384,000Active4 beds 3 baths2,602 sq. ft.1610 Happy Valley Street, Montgomery, TX 77316
MLS# 71724609Listed by: GREGTXREALTY - CENTRAL - New
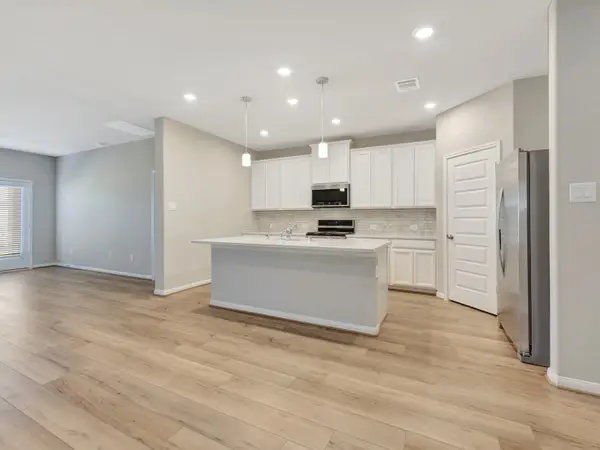 $342,190Active5 beds 4 baths2,800 sq. ft.
$342,190Active5 beds 4 baths2,800 sq. ft.17882 Stone Terrace Court, Montgomery, TX 77316
MLS# 42910656Listed by: MERITAGE HOMES REALTY - New
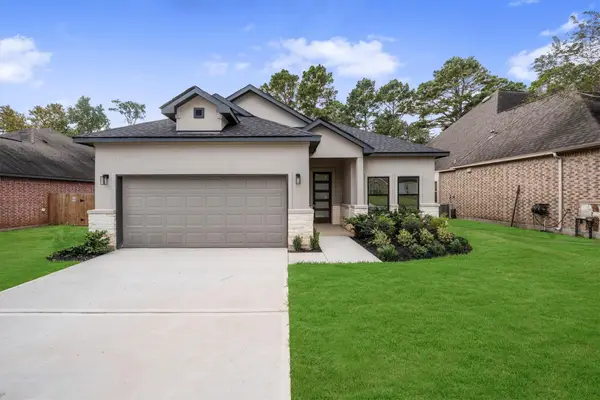 $365,000Active4 beds 3 baths1,886 sq. ft.
$365,000Active4 beds 3 baths1,886 sq. ft.12111 Brightwood Drive, Montgomery, TX 77356
MLS# 47498850Listed by: HOMESMART - New
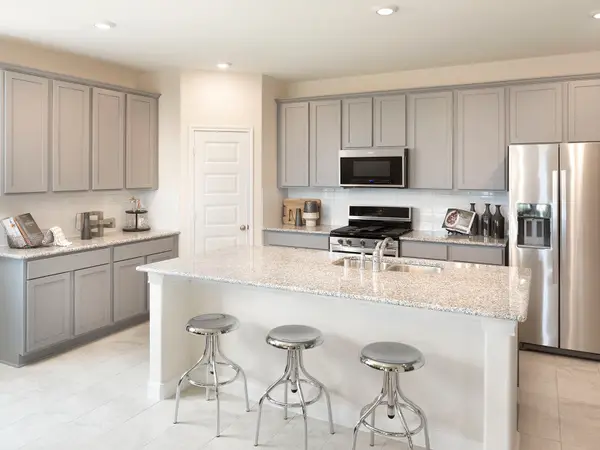 $350,140Active4 beds 4 baths2,764 sq. ft.
$350,140Active4 beds 4 baths2,764 sq. ft.17914 Stone Terrace Court, Montgomery, TX 77316
MLS# 43599741Listed by: MERITAGE HOMES REALTY - New
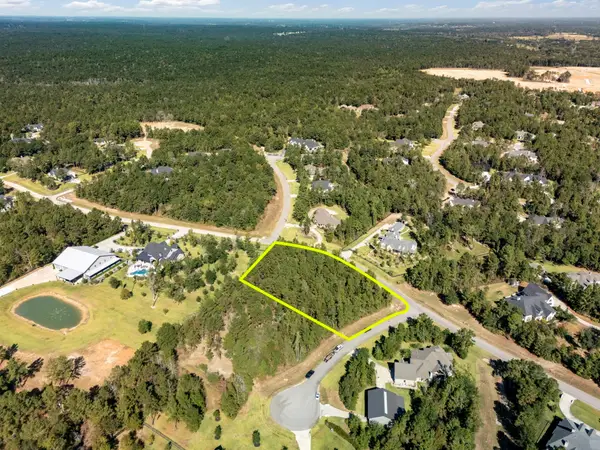 $425,000Active1.51 Acres
$425,000Active1.51 Acres7204 Choctaw Ridge, Montgomery, TX 77316
MLS# 66166907Listed by: EXP REALTY LLC - New
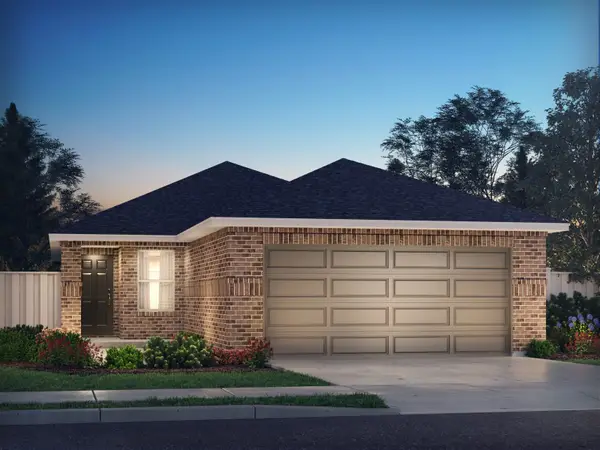 $278,240Active3 beds 2 baths1,562 sq. ft.
$278,240Active3 beds 2 baths1,562 sq. ft.18734 Timber Glen Drive, Montgomery, TX 77316
MLS# 9246706Listed by: MERITAGE HOMES REALTY - New
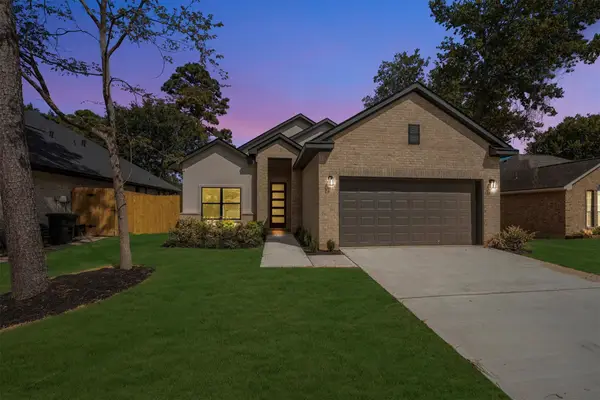 $365,000Active4 beds 3 baths1,886 sq. ft.
$365,000Active4 beds 3 baths1,886 sq. ft.12118 Brightwood Drive, Montgomery, TX 77356
MLS# 39612009Listed by: HOMESMART - New
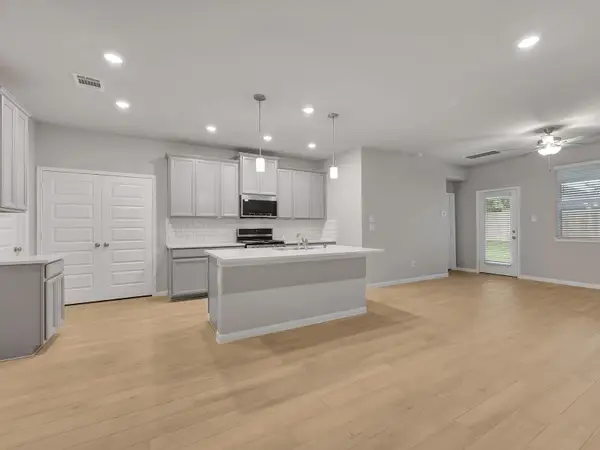 $294,190Active4 beds 3 baths1,986 sq. ft.
$294,190Active4 beds 3 baths1,986 sq. ft.18757 Timber Glen Drive, Montgomery, TX 77316
MLS# 53500501Listed by: MERITAGE HOMES REALTY - New
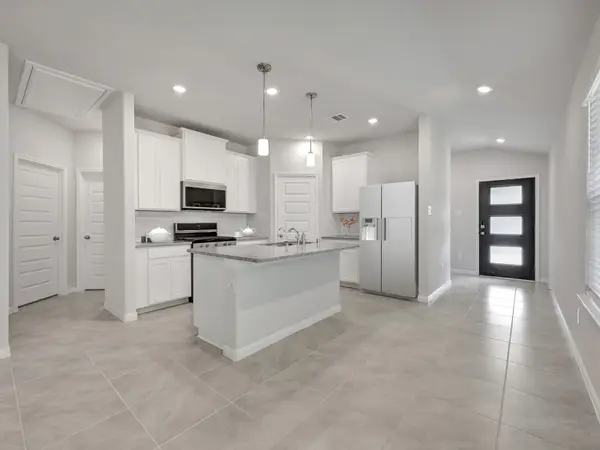 $275,340Active3 beds 2 baths1,449 sq. ft.
$275,340Active3 beds 2 baths1,449 sq. ft.18738 Timber Glen Drive, Montgomery, TX 77316
MLS# 94954846Listed by: MERITAGE HOMES REALTY 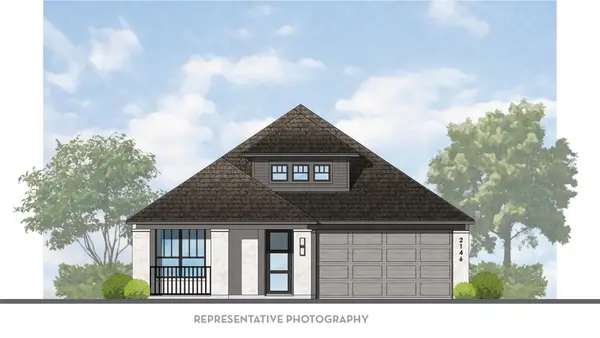 $467,710Pending4 beds 2 baths2,189 sq. ft.
$467,710Pending4 beds 2 baths2,189 sq. ft.2272 Vargas Street, Montgomery, TX 77316
MLS# 98333003Listed by: DINA VERTERAMO
