121 Bermuda Circle, Montgomery, TX 77356
Local realty services provided by:Better Homes and Gardens Real Estate Gary Greene
121 Bermuda Circle,Montgomery, TX 77356
$410,000
- 3 Beds
- 3 Baths
- 2,432 sq. ft.
- Single family
- Active
Listed by: kristin mccandless
Office: brazos land company
MLS#:7125888
Source:HARMLS
Price summary
- Price:$410,000
- Price per sq. ft.:$168.59
- Monthly HOA dues:$95.5
About this home
3.4% assumable loan! Located in the desirable community of Bentwater, this custom built home will blow you away with thoughtful design and endless features. The home showcases an open floor plan with 9ft ceilings throughout. An entertainers dream, the kitchen flows seamlessly to the living and dining space with french doors that open to the back patio. The spacious primary retreat is accompanied by a spa-like primary bath featuring a jetted soaking tub and walk through shower. Two additional oversized bedrooms with walk in closets split another full bathroom. Work from home in the bonus office space with towering 14ft ceilings. The screened in back patio features a built in grill, sink and bev cooler along with a fireplace. Energy efficient with spray foam insulation, low-e windows, dehumidifier and a new HE HVAC system. Bentwater Yacht & Country Club is a 24hr manned gated community with golf, pools, tennis/pickleball courts, fitness center/spa & marina.
Contact an agent
Home facts
- Year built:2019
- Listing ID #:7125888
- Updated:December 14, 2025 at 12:44 PM
Rooms and interior
- Bedrooms:3
- Total bathrooms:3
- Full bathrooms:2
- Half bathrooms:1
- Living area:2,432 sq. ft.
Heating and cooling
- Cooling:Central Air, Electric, Heat Pump
- Heating:Central, Gas
Structure and exterior
- Roof:Composition
- Year built:2019
- Building area:2,432 sq. ft.
- Lot area:0.17 Acres
Schools
- High school:MONTGOMERY HIGH SCHOOL
- Middle school:MONTGOMERY JUNIOR HIGH SCHOOL
- Elementary school:LINCOLN ELEMENTARY SCHOOL (MONTGOMERY)
Utilities
- Sewer:Public Sewer
Finances and disclosures
- Price:$410,000
- Price per sq. ft.:$168.59
- Tax amount:$8,256 (2023)
New listings near 121 Bermuda Circle
- New
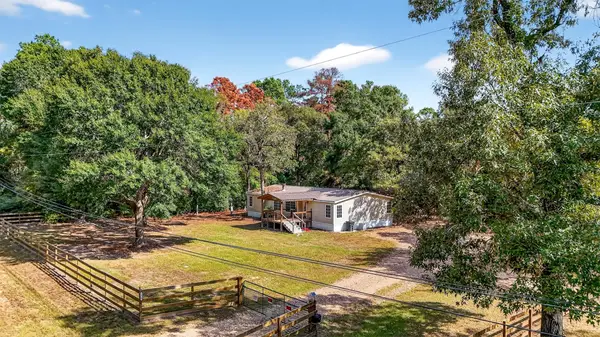 $350,000Active3 beds 2 baths1,792 sq. ft.
$350,000Active3 beds 2 baths1,792 sq. ft.7365 Washington Avenue, Montgomery, TX 77316
MLS# 72151365Listed by: INTEGRITY HOME AND RANCH PROPERTIES - New
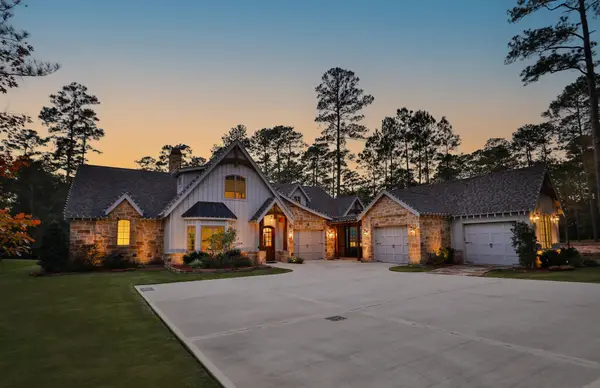 $2,195,000Active3 beds 4 baths3,451 sq. ft.
$2,195,000Active3 beds 4 baths3,451 sq. ft.4422 Holly Trail Road, Montgomery, TX 77316
MLS# 41662413Listed by: BERKSHIRE HATHAWAY HOMESERVICES PREMIER PROPERTIES - New
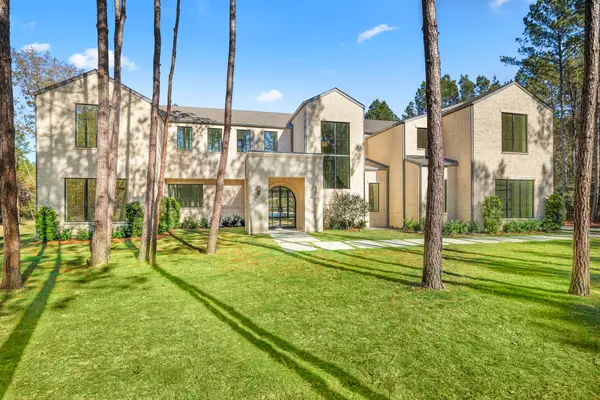 $2,199,999Active5 beds 6 baths6,300 sq. ft.
$2,199,999Active5 beds 6 baths6,300 sq. ft.4801 Hawk Canyon Court, Montgomery, TX 77316
MLS# 75967640Listed by: CB&A, REALTORS - Open Sun, 12 to 3pmNew
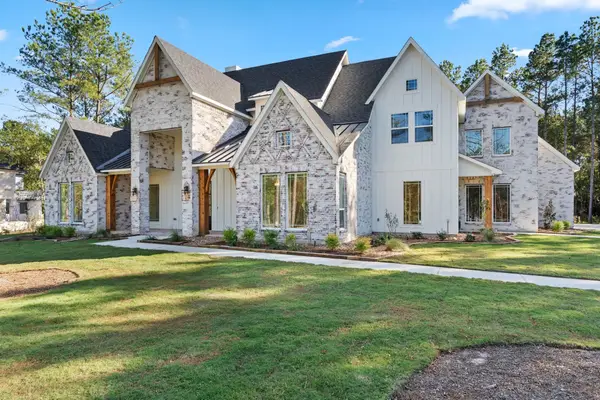 $1,299,000Active4 beds 4 baths3,950 sq. ft.
$1,299,000Active4 beds 4 baths3,950 sq. ft.25061 Seguin Trail, Montgomery, TX 77316
MLS# 78075739Listed by: 7TH GENERATION REALTY - Open Sun, 12 to 2pmNew
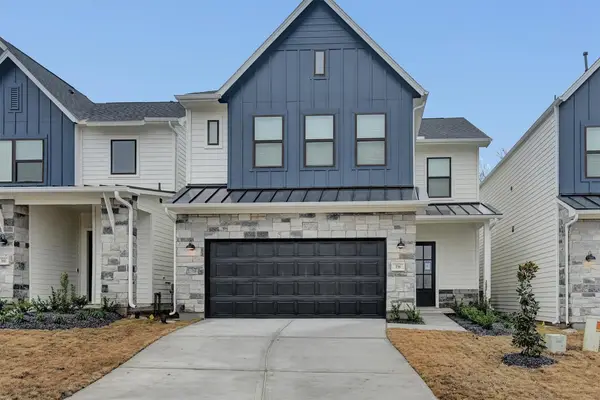 $390,990Active3 beds 3 baths2,371 sq. ft.
$390,990Active3 beds 3 baths2,371 sq. ft.356 Summer Place Drive, Montgomery, TX 77356
MLS# 25431707Listed by: SOUTHERN STAR REALTY - Open Sun, 12 to 2pmNew
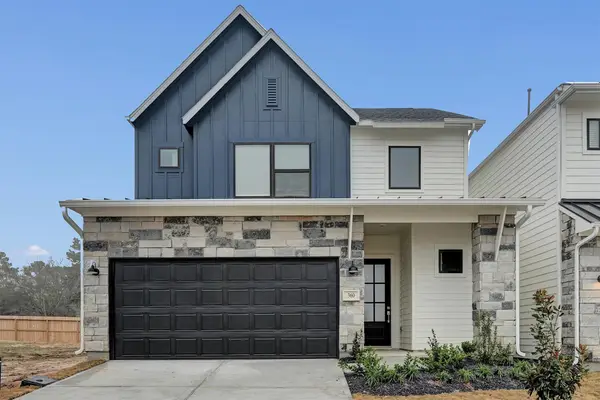 $385,990Active3 beds 3 baths2,144 sq. ft.
$385,990Active3 beds 3 baths2,144 sq. ft.360 Summer Place Drive, Montgomery, TX 77356
MLS# 69385964Listed by: SOUTHERN STAR REALTY - Open Sun, 12 to 2pmNew
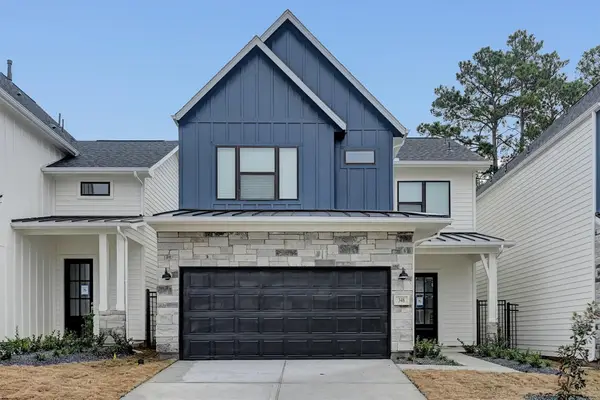 $381,990Active3 beds 3 baths2,071 sq. ft.
$381,990Active3 beds 3 baths2,071 sq. ft.348 Summer Place Drive, Montgomery, TX 77356
MLS# 37283128Listed by: SOUTHERN STAR REALTY - New
 $463,400Active3 beds 2 baths2,775 sq. ft.
$463,400Active3 beds 2 baths2,775 sq. ft.35 W Pines Drive, Montgomery, TX 77356
MLS# 69306788Listed by: ADT REALTY BROKERS - New
 $925,000Active4 beds 4 baths2,839 sq. ft.
$925,000Active4 beds 4 baths2,839 sq. ft.24835 Two Rivers Road, Montgomery, TX 77316
MLS# 78821338Listed by: AARON FLIPPIN - Open Sun, 12 to 2pmNew
 $374,990Active3 beds 3 baths1,979 sq. ft.
$374,990Active3 beds 3 baths1,979 sq. ft.352 Summer Place Drive, Montgomery, TX 77356
MLS# 83751923Listed by: SOUTHERN STAR REALTY
