12155 Hawthorne Drive, Montgomery, TX 77356
Local realty services provided by:Better Homes and Gardens Real Estate Gary Greene
12155 Hawthorne Drive,Montgomery, TX 77356
$298,000
- 3 Beds
- 2 Baths
- 2,029 sq. ft.
- Single family
- Active
Listed by:ryan kutter
Office:connect realty.com
MLS#:15856058
Source:HARMLS
Price summary
- Price:$298,000
- Price per sq. ft.:$146.87
- Monthly HOA dues:$95.83
About this home
Discover this beautifully updated Walden home where comfort meets leisure in a top-ranked golf course community! The open living area with fireplace & dining room features new flooring and a wet bar, creating a warm and inviting space. The expansive kitchen is designed for both style & function with new countertops, a secretary desk, new cooktop and ovens, & abundant storage. Relax in the primary suite with its soaking tub, dual sinks, & walk-in closet. All bedrooms are enhanced with built-in cabinets. Renovated bathrooms, a new A/C (2021), & roof (2018) bring peace of mind. Outdoors, enjoy a private yard surrounded by wooded lots on the back and sides, a covered patio, and a spacious backyard shaded by mature trees. The finished garage includes a workbench, shelving, & insulated door. Walden amenities feature a marina with boat ramp, pools, tennis, pickleball, a fitness center & parks. Golf memberships are available for the award-winning 18-hole course, driving range, & pro shop.
Contact an agent
Home facts
- Year built:1980
- Listing ID #:15856058
- Updated:September 14, 2025 at 12:06 AM
Rooms and interior
- Bedrooms:3
- Total bathrooms:2
- Full bathrooms:2
- Living area:2,029 sq. ft.
Heating and cooling
- Cooling:Central Air, Electric
- Heating:Central, Electric
Structure and exterior
- Roof:Composition
- Year built:1980
- Building area:2,029 sq. ft.
- Lot area:0.22 Acres
Schools
- High school:MONTGOMERY HIGH SCHOOL
- Middle school:MONTGOMERY JUNIOR HIGH SCHOOL
- Elementary school:MADELEY RANCH ELEMENTARY SCHOOL
Utilities
- Sewer:Public Sewer
Finances and disclosures
- Price:$298,000
- Price per sq. ft.:$146.87
- Tax amount:$4,336 (2024)
New listings near 12155 Hawthorne Drive
- New
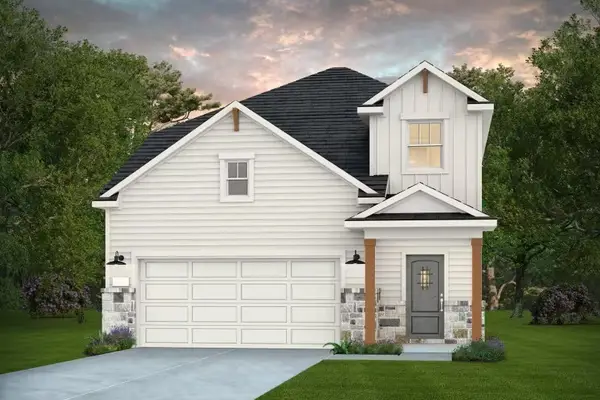 $472,450Active4 beds 3 baths2,466 sq. ft.
$472,450Active4 beds 3 baths2,466 sq. ft.11410 Mandolin Drive, Montgomery, TX 77316
MLS# 85884580Listed by: PULTE HOMES - New
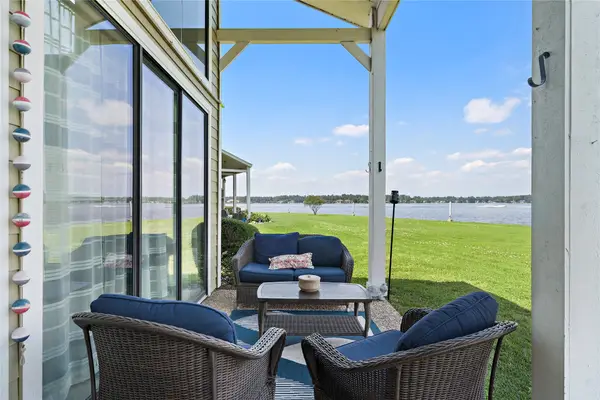 $565,000Active4 beds 4 baths2,308 sq. ft.
$565,000Active4 beds 4 baths2,308 sq. ft.142 April Point Drive S, Montgomery, TX 77356
MLS# 37483093Listed by: GO REAL ESTATE - New
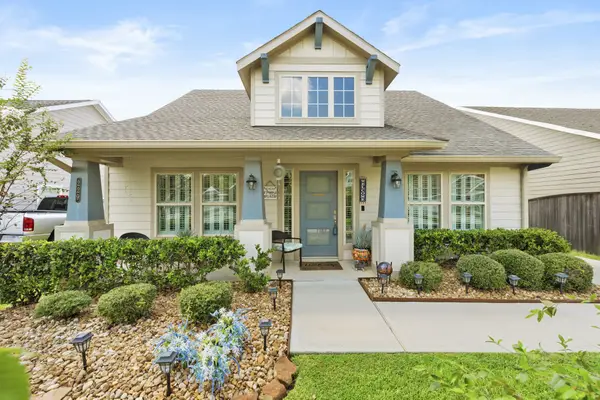 $310,000Active3 beds 2 baths1,280 sq. ft.
$310,000Active3 beds 2 baths1,280 sq. ft.229 N Lynx Trail, Montgomery, TX 77316
MLS# 22047023Listed by: RE/MAX INTEGRITY - New
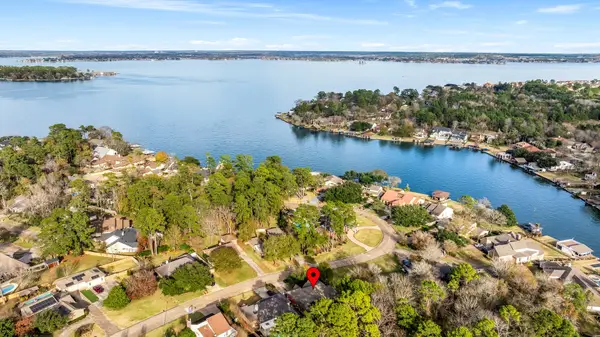 $525,000Active3 beds 3 baths2,967 sq. ft.
$525,000Active3 beds 3 baths2,967 sq. ft.117 Lake View Circle, Montgomery, TX 77356
MLS# 76796835Listed by: BERKSHIRE HATHAWAY HOMESERVICES PREMIER PROPERTIES - Open Sun, 2 to 4pmNew
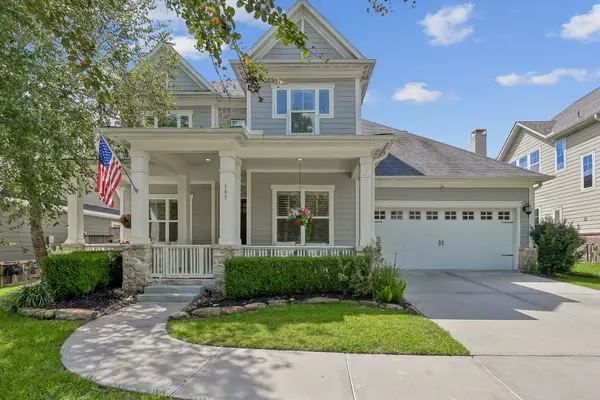 $650,000Active4 beds 4 baths3,585 sq. ft.
$650,000Active4 beds 4 baths3,585 sq. ft.107 Freeman Bend Street, Montgomery, TX 77316
MLS# 41351938Listed by: ALL CITY REAL ESTATE - New
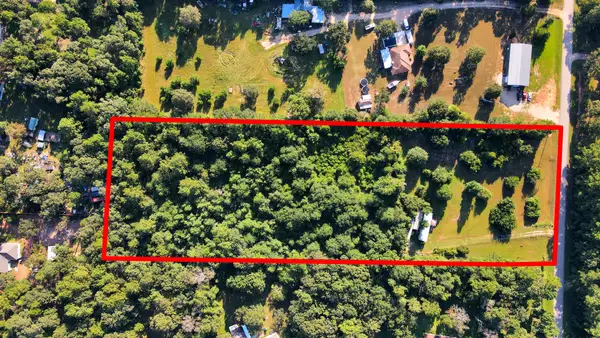 $250,000Active5 Acres
$250,000Active5 Acres24676 Weeren Road, Montgomery, TX 77316
MLS# 49678937Listed by: WALZEL PROPERTIES - CORPORATE OFFICE - New
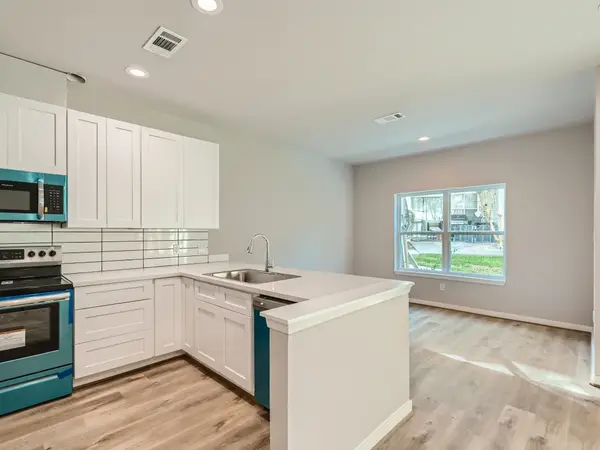 $199,000Active2 beds 2 baths1,147 sq. ft.
$199,000Active2 beds 2 baths1,147 sq. ft.12565 Melville Drive #321, Montgomery, TX 77356
MLS# 93426181Listed by: KELLER WILLIAMS HOUSTON CENTRAL - New
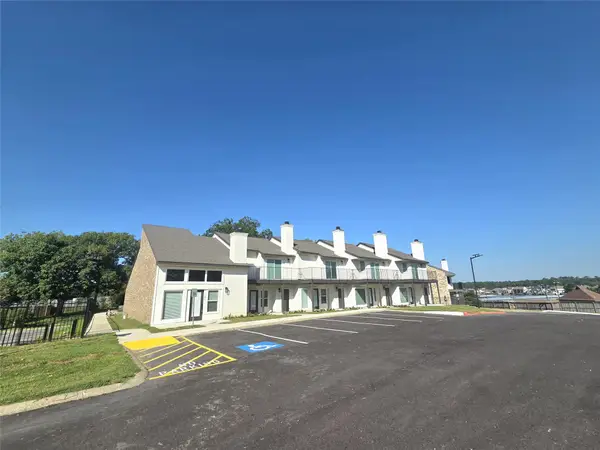 $10,000,000Active-- beds 94 baths50,579 sq. ft.
$10,000,000Active-- beds 94 baths50,579 sq. ft.17578 Highway 105 W, Montgomery, TX 77356
MLS# 62752665Listed by: ARROWSTAR REALTY - New
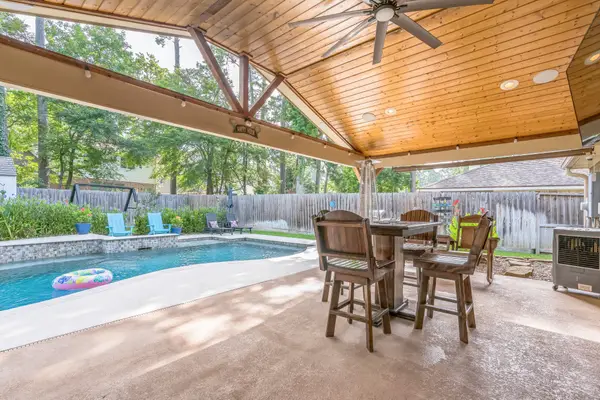 $449,000Active4 beds 3 baths2,019 sq. ft.
$449,000Active4 beds 3 baths2,019 sq. ft.12602 Browning Drive, Montgomery, TX 77356
MLS# 80388298Listed by: COMPASS RE TEXAS, LLC - THE WOODLANDS
