139 Jacks Corner Drive, Montgomery, TX 77316
Local realty services provided by:Better Homes and Gardens Real Estate Hometown
139 Jacks Corner Drive,Montgomery, TX 77316
$624,900
- 4 Beds
- 4 Baths
- 3,558 sq. ft.
- Single family
- Pending
Listed by: amy hersey
Office: compass re texas, llc. - the woodlands
MLS#:26565824
Source:HARMLS
Price summary
- Price:$624,900
- Price per sq. ft.:$175.63
- Monthly HOA dues:$116
About this home
Exuding charm & next-level curb appeal, this Woodforest gem is perfectly positioned in this master planned golf course community with no back neighbors & a short stroll to the growing Pine Market shops, dining, medical, salons, pharmacy, workout facilities & more. Nestled on a private oversized lot offering greenbelt views, this 4 bedroom home w/study, formal dining, gameroom & media offers timeless elegance & thoughtful updates throughout. Inviting front & back patios & 3 car garage provide both function & relaxation. Designer touches include upgraded oversized moulding & trim, upgraded lighting, fans & mirrors, all complemented by fresh 2025 updates—All NEW A/C, exterior paint, double oven, kitchen faucet, and newly updated sleek black door hardware. Additional updates: whole-house air scrubber, French drains, gutters, & sprinkler system...all ensure comfort & convenience. Combing luxury finishes & incredible location, this home delivers a lifestyle as charming as its surroundings!
Contact an agent
Home facts
- Year built:2016
- Listing ID #:26565824
- Updated:November 16, 2025 at 08:15 AM
Rooms and interior
- Bedrooms:4
- Total bathrooms:4
- Full bathrooms:3
- Half bathrooms:1
- Living area:3,558 sq. ft.
Heating and cooling
- Cooling:Central Air, Electric
- Heating:Central, Gas
Structure and exterior
- Roof:Composition
- Year built:2016
- Building area:3,558 sq. ft.
- Lot area:0.25 Acres
Schools
- High school:CONROE HIGH SCHOOL
- Middle school:PEET JUNIOR HIGH SCHOOL
- Elementary school:STEWART ELEMENTARY SCHOOL (CONROE)
Utilities
- Sewer:Public Sewer
Finances and disclosures
- Price:$624,900
- Price per sq. ft.:$175.63
- Tax amount:$11,845 (2024)
New listings near 139 Jacks Corner Drive
- New
 $435,000Active4 beds 3 baths2,158 sq. ft.
$435,000Active4 beds 3 baths2,158 sq. ft.210 Emory Birch Drive, Montgomery, TX 77316
MLS# 17485319Listed by: RE/MAX SIGNATURE - Open Mon, 10am to 5pmNew
 $628,194Active3 beds 4 baths3,072 sq. ft.
$628,194Active3 beds 4 baths3,072 sq. ft.1728 Howler Way, Montgomery, TX 77316
MLS# 19070978Listed by: WEEKLEY PROPERTIES BEVERLY BRADLEY - Open Mon, 10am to 5pmNew
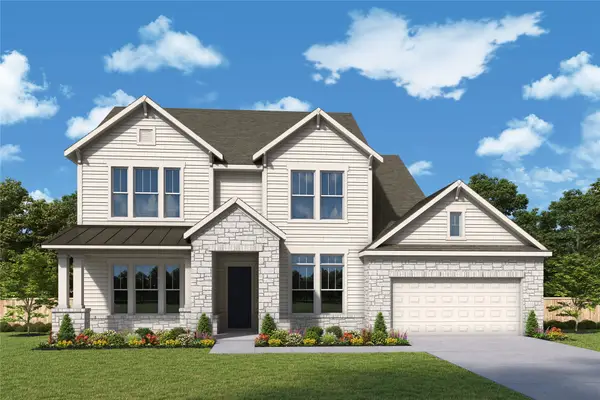 $655,365Active4 beds 4 baths3,308 sq. ft.
$655,365Active4 beds 4 baths3,308 sq. ft.1761 Howler Way, Montgomery, TX 77316
MLS# 22818581Listed by: WEEKLEY PROPERTIES BEVERLY BRADLEY - New
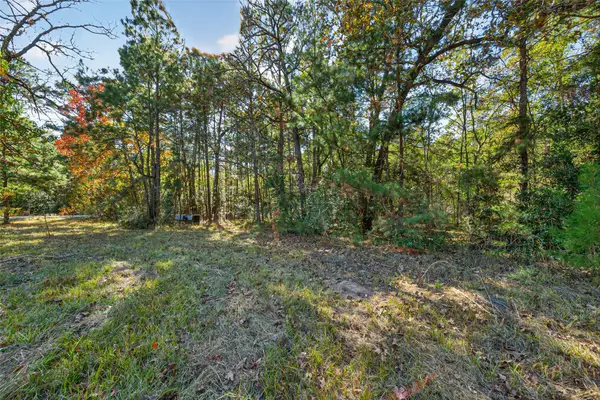 $190,000Active3.48 Acres
$190,000Active3.48 AcresTBD Boars Head, Montgomery, TX 77316
MLS# 91663011Listed by: EXP REALTY LLC - New
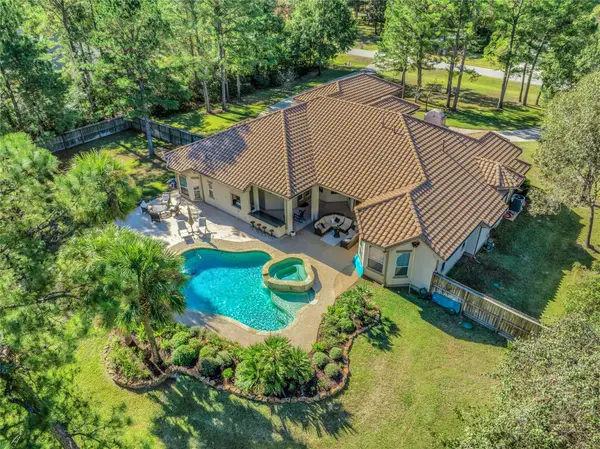 $900,000Active5 beds 4 baths4,069 sq. ft.
$900,000Active5 beds 4 baths4,069 sq. ft.26122 Crown Ranch Boulevard, Montgomery, TX 77316
MLS# 43553877Listed by: RE/MAX THE WOODLANDS & SPRING - New
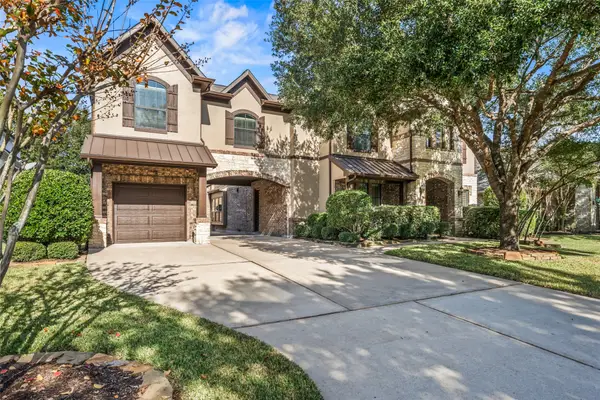 $850,000Active4 beds 4 baths5,001 sq. ft.
$850,000Active4 beds 4 baths5,001 sq. ft.138 Quail Ridge Place, Montgomery, TX 77316
MLS# 13919902Listed by: MARTHA TURNER SOTHEBY'S INTERNATIONAL REALTY - THE WOODLANDS - Open Sun, 1 to 2:30pmNew
 $399,900Active4 beds 2 baths2,445 sq. ft.
$399,900Active4 beds 2 baths2,445 sq. ft.118 Forest Elk Place, Montgomery, TX 77316
MLS# 16451609Listed by: KELLER WILLIAMS REALTY THE WOODLANDS - New
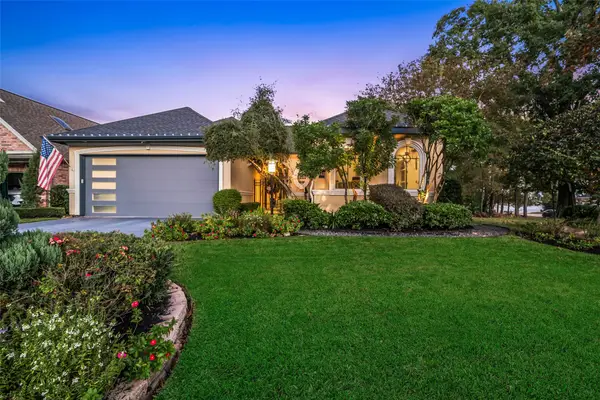 $1,299,000Active3 beds 4 baths5,088 sq. ft.
$1,299,000Active3 beds 4 baths5,088 sq. ft.142 Creekwood E, Montgomery, TX 77356
MLS# 58853356Listed by: RE/MAX INTEGRITY II 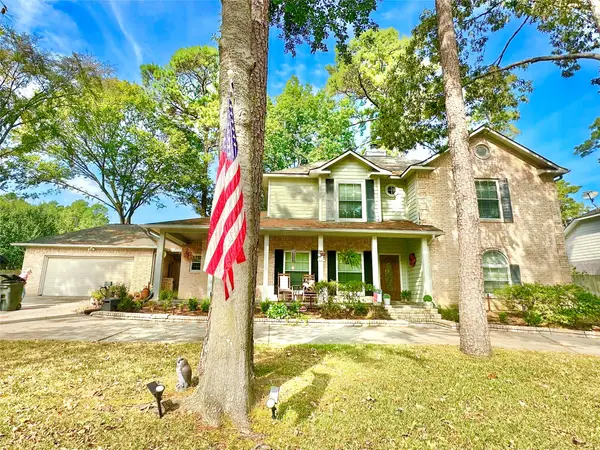 $450,000Pending4 beds 3 baths3,281 sq. ft.
$450,000Pending4 beds 3 baths3,281 sq. ft.3327 Fitzgerald Drive, Montgomery, TX 77356
MLS# 37619001Listed by: THE MCKELLAR GROUP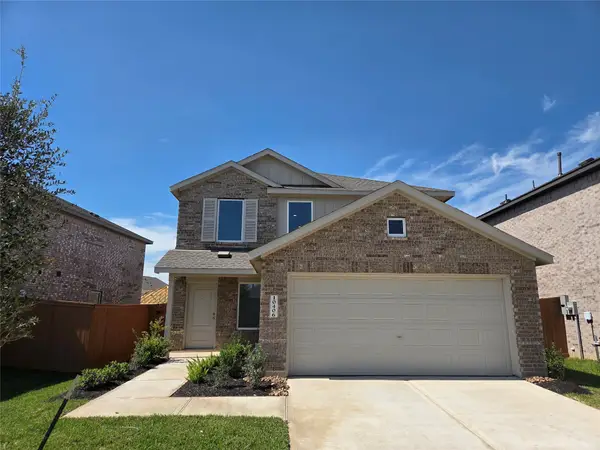 $258,990Pending4 beds 3 baths1,881 sq. ft.
$258,990Pending4 beds 3 baths1,881 sq. ft.633 Craven Street, Montgomery, TX 77316
MLS# 89602428Listed by: LENNAR HOMES VILLAGE BUILDERS, LLC
