141 Skipper Jack Drive, Montgomery, TX 77316
Local realty services provided by:Better Homes and Gardens Real Estate Gary Greene
141 Skipper Jack Drive,Montgomery, TX 77316
$725,000
- 3 Beds
- 3 Baths
- 2,670 sq. ft.
- Single family
- Active
Listed by:tia brooks
Office:shaw real estate
MLS#:44873275
Source:HARMLS
Price summary
- Price:$725,000
- Price per sq. ft.:$271.54
- Monthly HOA dues:$29.17
About this home
Nestled on spacious acreage in a peaceful neighborhood, this property blends privacy and convenience. Wake up to deer, rabbits, and songbirds outside your window, and enjoy evenings under star-filled skies with minimal light pollution. The community features two lakes—Ridge Lake and Trophy Lake—great for fishing, relaxing, or taking in the views. With top-rated schools, nearby shopping, The Woodlands Mall, and healthcare minutes away, you’ll love the balance of country serenity and city convenience.
This 3-bedroom home with a study/4th bedroom includes modern comforts such as a whole-house generator, water softener, and an outdoor kitchen with a gas grill and sink, ideal for entertaining or enjoying the outdoors year-round. Low-maintenance fees make this neighborhood an even greater value, giving you more time to enjoy the natural surroundings and welcoming community. Perfect for those seeking peace, nature, and convenience—all in one place.
Contact an agent
Home facts
- Year built:2013
- Listing ID #:44873275
- Updated:September 25, 2025 at 11:40 AM
Rooms and interior
- Bedrooms:3
- Total bathrooms:3
- Full bathrooms:3
- Living area:2,670 sq. ft.
Heating and cooling
- Cooling:Central Air, Electric
- Heating:Central, Gas
Structure and exterior
- Roof:Composition
- Year built:2013
- Building area:2,670 sq. ft.
- Lot area:1.23 Acres
Schools
- High school:CONROE HIGH SCHOOL
- Middle school:PEET JUNIOR HIGH SCHOOL
- Elementary school:STEWART ELEMENTARY SCHOOL (CONROE)
Utilities
- Sewer:Aerobic Septic
Finances and disclosures
- Price:$725,000
- Price per sq. ft.:$271.54
- Tax amount:$7,836 (2021)
New listings near 141 Skipper Jack Drive
- New
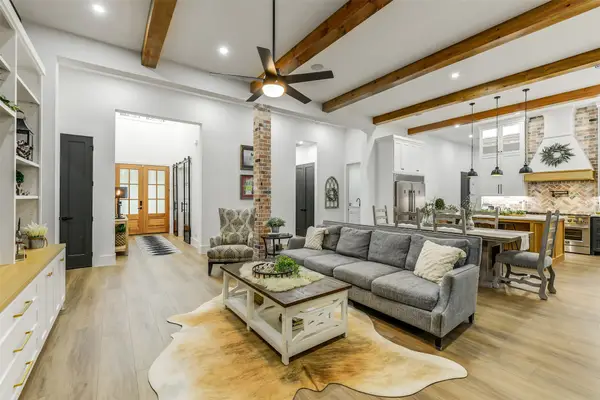 $1,095,000Active4 beds 4 baths3,645 sq. ft.
$1,095,000Active4 beds 4 baths3,645 sq. ft.13142 Royal Hill Court, Montgomery, TX 77316
MLS# 40231981Listed by: COLDWELL BANKER UNITED, REALTORS - New
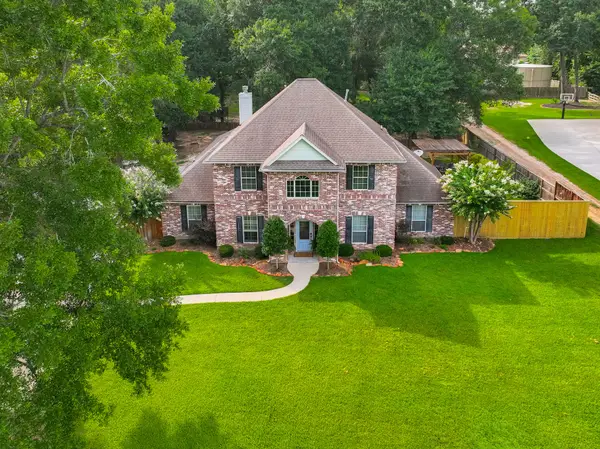 Listed by BHGRE$645,500Active4 beds 4 baths2,898 sq. ft.
Listed by BHGRE$645,500Active4 beds 4 baths2,898 sq. ft.18988 Ocean Mist Court, Montgomery, TX 77356
MLS# 92096390Listed by: BETTER HOMES AND GARDENS REAL ESTATE GARY GREENE - LAKE CONROE NORTH - Open Sat, 12 to 2pmNew
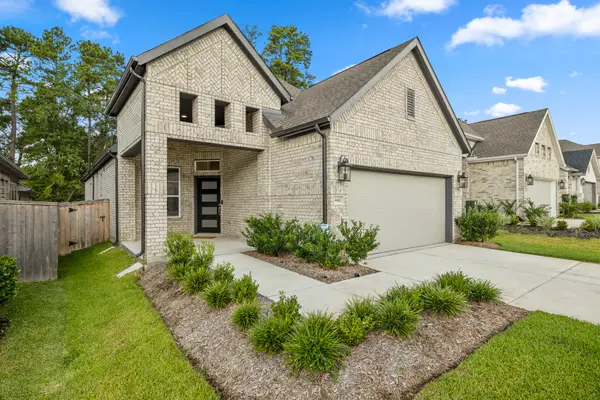 $385,000Active4 beds 2 baths1,766 sq. ft.
$385,000Active4 beds 2 baths1,766 sq. ft.442 Glacier Pass, Montgomery, TX 77316
MLS# 38437770Listed by: BERKSHIRE HATHAWAY HOMESERVICES PREMIER PROPERTIES - New
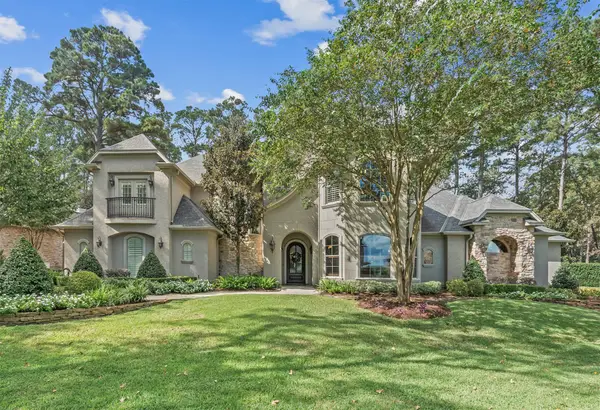 $1,699,000Active5 beds 5 baths7,234 sq. ft.
$1,699,000Active5 beds 5 baths7,234 sq. ft.114 Fairwater Drive, Montgomery, TX 77356
MLS# 50899366Listed by: CLEARVIEW REAL ESTATE, LLC - New
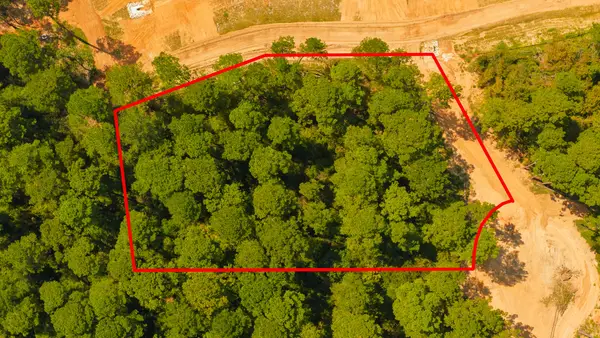 $336,000Active1.69 Acres
$336,000Active1.69 Acres26347 Crooked Stick Court, Montgomery, TX 77316
MLS# 28941023Listed by: INSPIRE REALTY - New
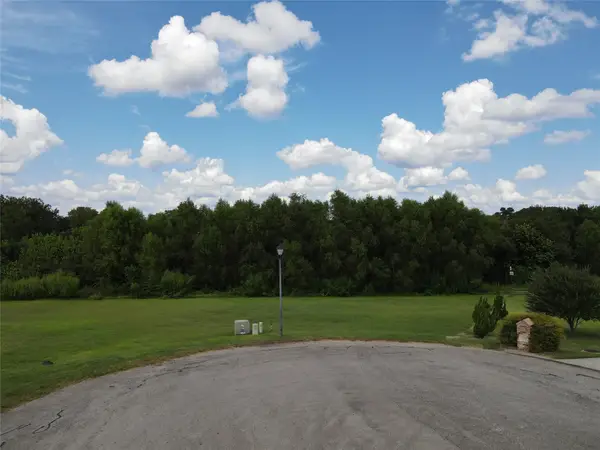 $85,000Active0.71 Acres
$85,000Active0.71 Acres143 Anna Springs Lane, Montgomery, TX 77356
MLS# 78254702Listed by: RE/MAX INTEGRITY - New
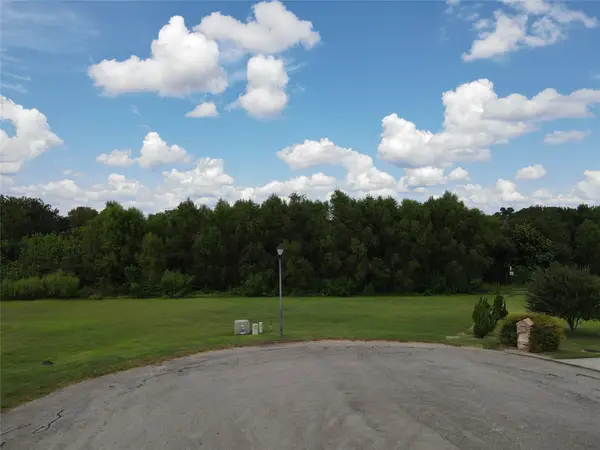 $115,000Active1 Acres
$115,000Active1 Acres142 Anna Springs Lane, Montgomery, TX 77356
MLS# 8769489Listed by: RE/MAX INTEGRITY - New
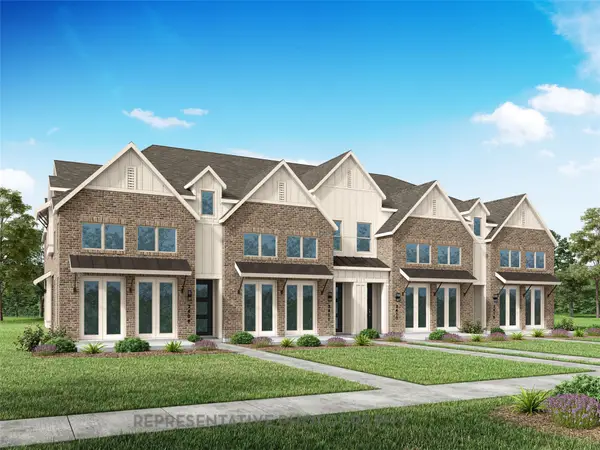 $389,163Active3 beds 3 baths1,849 sq. ft.
$389,163Active3 beds 3 baths1,849 sq. ft.215 Cypress Pond Place, Montgomery, TX 77316
MLS# 65986887Listed by: DINA VERTERAMO - New
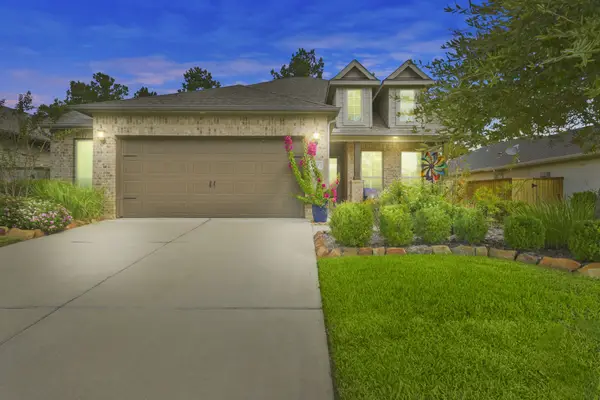 $460,000Active2 beds 2 baths1,900 sq. ft.
$460,000Active2 beds 2 baths1,900 sq. ft.110 Pepper Grass Place, Montgomery, TX 77316
MLS# 66929729Listed by: RE/MAX INTEGRITY - New
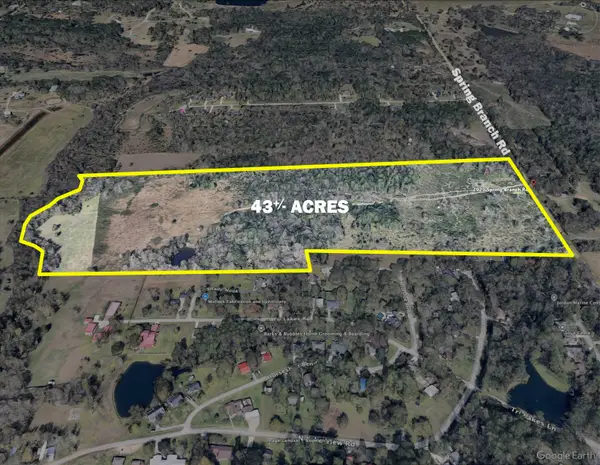 $3,010,000Active43.48 Acres
$3,010,000Active43.48 AcresTBD Spring Branch Road, Montgomery, TX 77316
MLS# 31793795Listed by: WENDY CLINE PROPERTIES GROUP
