143 Pronghorn Place, Montgomery, TX 77316
Local realty services provided by:Better Homes and Gardens Real Estate Gary Greene
143 Pronghorn Place,Montgomery, TX 77316
$596,000
- 4 Beds
- 4 Baths
- 3,184 sq. ft.
- Single family
- Active
Listed by: mirna lopez
Office: homesmart
MLS#:18420088
Source:HARMLS
Price summary
- Price:$596,000
- Price per sq. ft.:$187.19
- Monthly HOA dues:$116
About this home
This stunning one-story home features a full-suite casita with a private bath, accessed through a wrought-iron gate that leads to a private, paved courtyard. The elegant foyer invites you into a formal dining area with a coffered ceiling, opening up to a spacious living area with soaring ceilings and wooden beam accents.
The kitchen boasts an oversized island with pull-out drawers and cabinets on three sides. The master suite features a sitting area and an en-suite spa master bath, complete with a large tiled shower and a soaking tub, as well as a spacious walk-in closet.
Enjoy the outdoor kitchen with a sink and grill, plus a three-car garage. The casita, currently an office, is perfect for guests. Located in the heart of Woodforest, residents have access to tennis and pickleball courts, a basketball court, and two exquisite pool complexes, including an amenity pool with a 42-foot slide and spray areas. Don’t miss this exceptional gem!
Contact an agent
Home facts
- Year built:2013
- Listing ID #:18420088
- Updated:December 13, 2025 at 12:42 PM
Rooms and interior
- Bedrooms:4
- Total bathrooms:4
- Full bathrooms:3
- Half bathrooms:1
- Living area:3,184 sq. ft.
Heating and cooling
- Cooling:Central Air, Electric
- Heating:Central, Gas
Structure and exterior
- Roof:Composition
- Year built:2013
- Building area:3,184 sq. ft.
- Lot area:0.19 Acres
Schools
- High school:CONROE HIGH SCHOOL
- Middle school:PEET JUNIOR HIGH SCHOOL
- Elementary school:STEWART ELEMENTARY SCHOOL (CONROE)
Utilities
- Sewer:Public Sewer
Finances and disclosures
- Price:$596,000
- Price per sq. ft.:$187.19
- Tax amount:$10,269 (2024)
New listings near 143 Pronghorn Place
- New
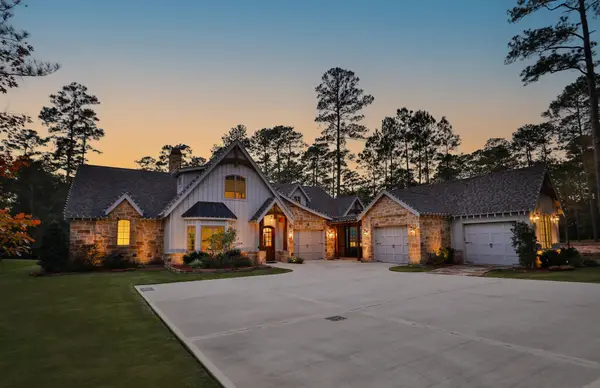 $2,195,000Active3 beds 4 baths3,451 sq. ft.
$2,195,000Active3 beds 4 baths3,451 sq. ft.4422 Holly Trail Road, Montgomery, TX 77316
MLS# 41662413Listed by: BERKSHIRE HATHAWAY HOMESERVICES PREMIER PROPERTIES - New
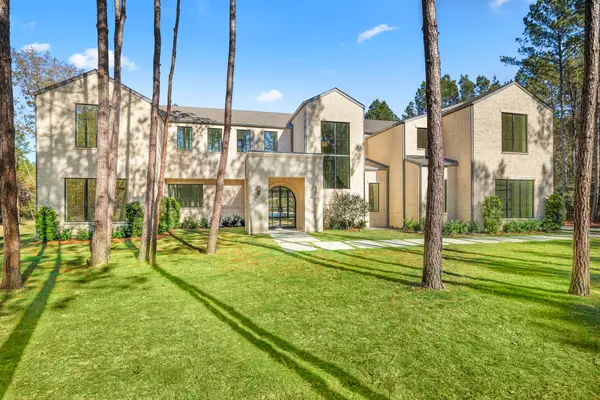 $2,199,999Active5 beds 6 baths6,300 sq. ft.
$2,199,999Active5 beds 6 baths6,300 sq. ft.4801 Hawk Canyon Court, Montgomery, TX 77316
MLS# 75967640Listed by: CB&A, REALTORS - New
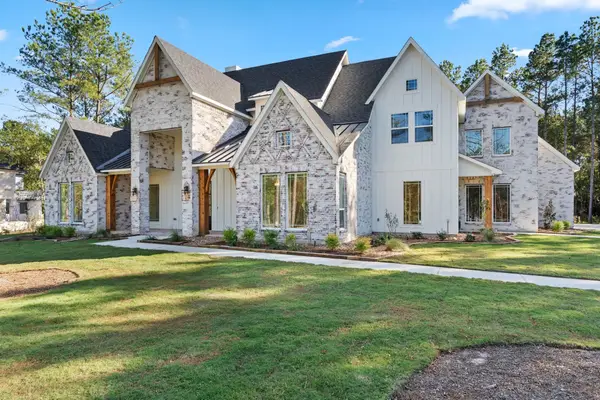 $1,299,000Active4 beds 4 baths3,670 sq. ft.
$1,299,000Active4 beds 4 baths3,670 sq. ft.25061 Seguin Trail, Montgomery, TX 77316
MLS# 78075739Listed by: 7TH GENERATION REALTY - Open Sun, 12 to 2pmNew
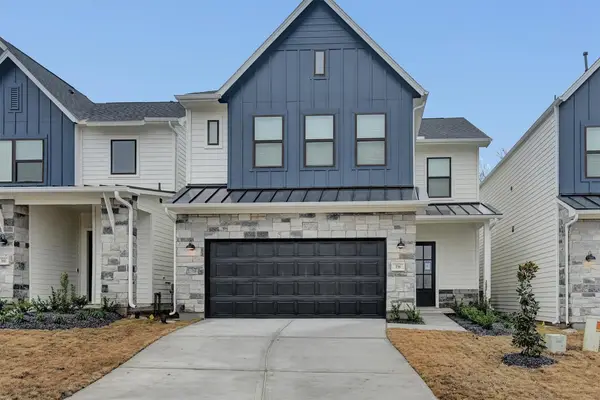 $390,990Active3 beds 3 baths2,371 sq. ft.
$390,990Active3 beds 3 baths2,371 sq. ft.356 Summer Place Drive, Montgomery, TX 77356
MLS# 25431707Listed by: SOUTHERN STAR REALTY - Open Sun, 12 to 2pmNew
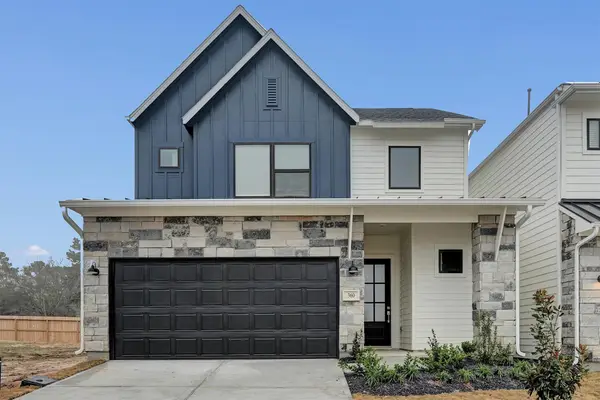 $385,990Active3 beds 3 baths2,144 sq. ft.
$385,990Active3 beds 3 baths2,144 sq. ft.360 Summer Place Drive, Montgomery, TX 77356
MLS# 69385964Listed by: SOUTHERN STAR REALTY - Open Sun, 12 to 2pmNew
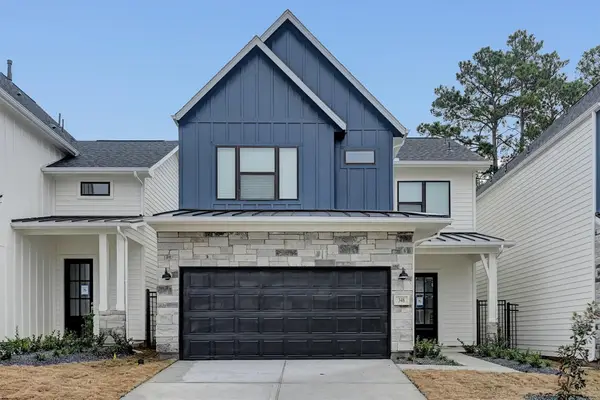 $381,990Active3 beds 3 baths2,071 sq. ft.
$381,990Active3 beds 3 baths2,071 sq. ft.348 Summer Place Drive, Montgomery, TX 77356
MLS# 37283128Listed by: SOUTHERN STAR REALTY - New
 $463,400Active3 beds 2 baths2,775 sq. ft.
$463,400Active3 beds 2 baths2,775 sq. ft.35 W Pines Drive, Montgomery, TX 77356
MLS# 69306788Listed by: ADT REALTY BROKERS - New
 $925,000Active4 beds 4 baths2,839 sq. ft.
$925,000Active4 beds 4 baths2,839 sq. ft.24835 Two Rivers Road, Montgomery, TX 77316
MLS# 78821338Listed by: AARON FLIPPIN - Open Sun, 12 to 2pmNew
 $374,990Active3 beds 3 baths1,979 sq. ft.
$374,990Active3 beds 3 baths1,979 sq. ft.352 Summer Place Drive, Montgomery, TX 77356
MLS# 83751923Listed by: SOUTHERN STAR REALTY - New
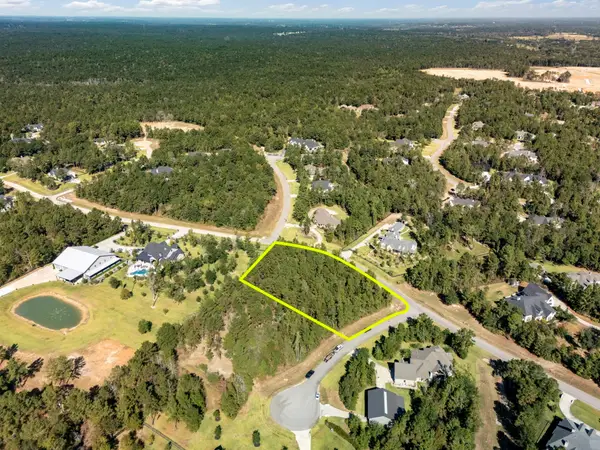 $430,000Active1.51 Acres
$430,000Active1.51 Acres7204 Choctaw Ridge, Montgomery, TX 77316
MLS# 95167584Listed by: EXP REALTY LLC
