1470 Crystal Falls Drive, Montgomery, TX 77316
Local realty services provided by:Better Homes and Gardens Real Estate Hometown
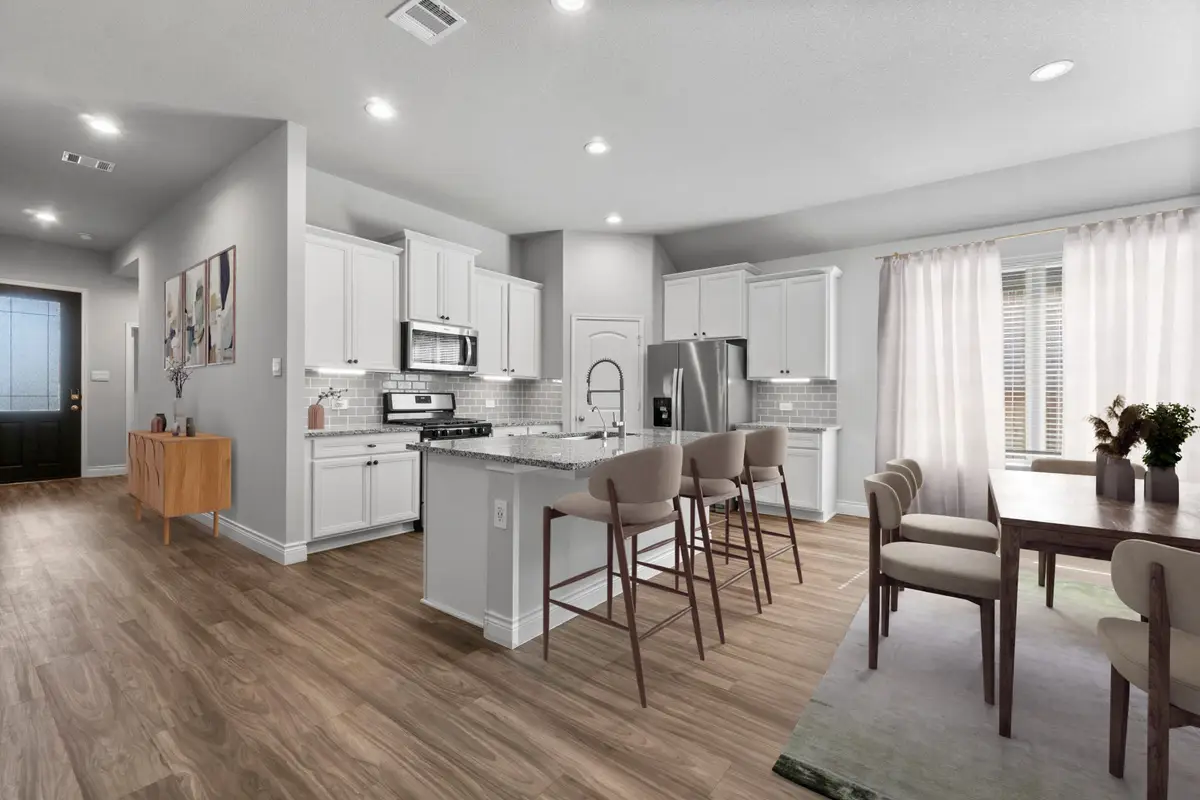
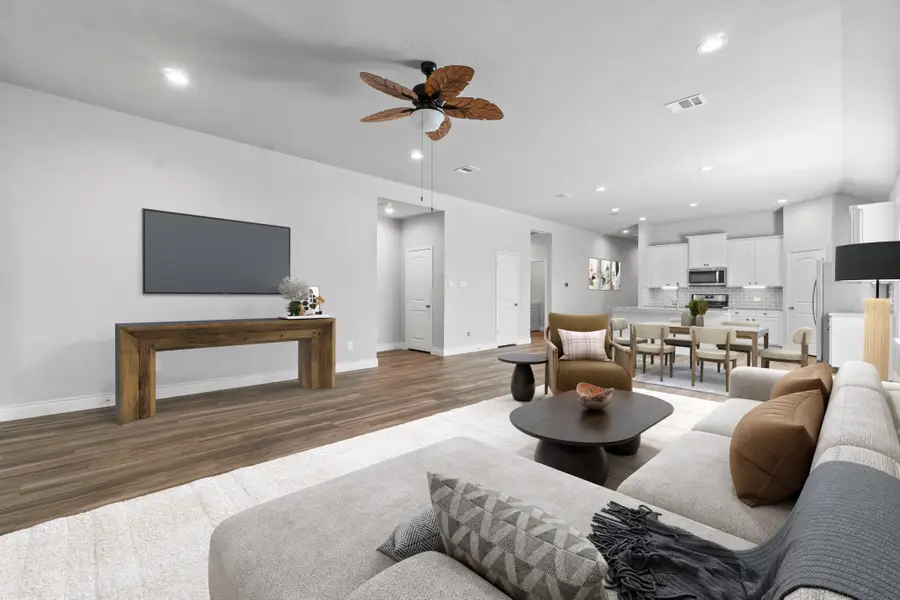
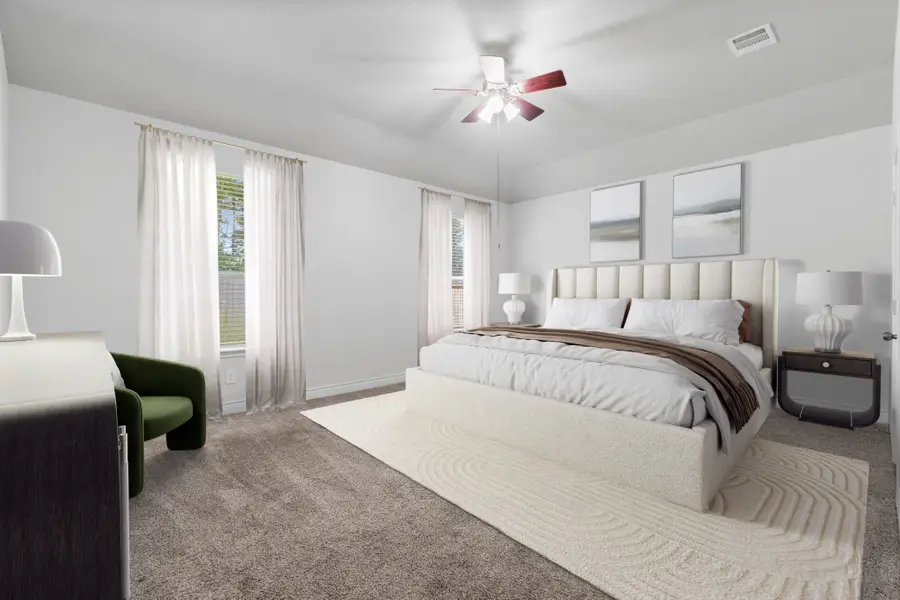
1470 Crystal Falls Drive,Montgomery, TX 77316
$317,500
- 3 Beds
- 3 Baths
- 2,062 sq. ft.
- Single family
- Active
Listed by:jeffrey morris
Office:re/max the woodlands & spring
MLS#:18599001
Source:HARMLS
Price summary
- Price:$317,500
- Price per sq. ft.:$153.98
- Monthly HOA dues:$62.5
About this home
One-story home on reserve with no back neighbors, located in Fairwater community and zoned to MISD. Just minutes from Lake Conroe, this property offers the perfect blend of comfort, style, and convenience. Featuring 3 bedrooms/2.5 baths and oversized 3-car garage. Luxury vinyl plank flooring extends throughout the open-concept common areas. Bright, airy island kitchen boasts granite countertops, stainless steel appliances and ample cabinetry, opening directly to the dining area. Spacious living room is filled with natural light from large windows that frame peaceful backyard views. Large primary suite offers spa-like bath with dual vanities, soaking tub, separate shower and generous walk-in closet. Step outside to enclosed patio, perfect for enjoying morning coffee, unwinding in the evenings or hosting friends. Enjoy top-notch amenities including courts, splash pad, park and pavilion, all in a prime location close to shopping and dining in the rapidly growing Montgomery area.
Contact an agent
Home facts
- Year built:2021
- Listing Id #:18599001
- Updated:August 22, 2025 at 09:09 PM
Rooms and interior
- Bedrooms:3
- Total bathrooms:3
- Full bathrooms:2
- Half bathrooms:1
- Living area:2,062 sq. ft.
Heating and cooling
- Cooling:Central Air, Electric
- Heating:Central, Gas
Structure and exterior
- Roof:Composition
- Year built:2021
- Building area:2,062 sq. ft.
- Lot area:0.15 Acres
Schools
- High school:LAKE CREEK HIGH SCHOOL
- Middle school:OAK HILL JUNIOR HIGH SCHOOL
- Elementary school:CREEKSIDE ELEMENTARY (MONTGOMERY)
Utilities
- Sewer:Public Sewer
Finances and disclosures
- Price:$317,500
- Price per sq. ft.:$153.98
- Tax amount:$9,674 (2024)
New listings near 1470 Crystal Falls Drive
- New
 $104,000Active1 beds 1 baths432 sq. ft.
$104,000Active1 beds 1 baths432 sq. ft.13151 Walden Road #161, Montgomery, TX 77356
MLS# 49765959Listed by: PRYOR PROPERTIES - Open Sat, 2 to 4pmNew
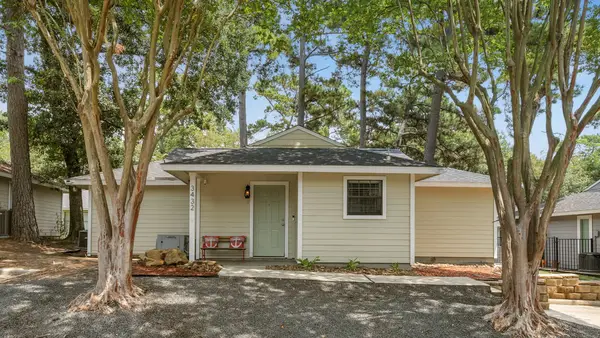 $225,000Active2 beds 2 baths1,285 sq. ft.
$225,000Active2 beds 2 baths1,285 sq. ft.3432 Balboa Circle, Montgomery, TX 77356
MLS# 87879868Listed by: EXP REALTY LLC - New
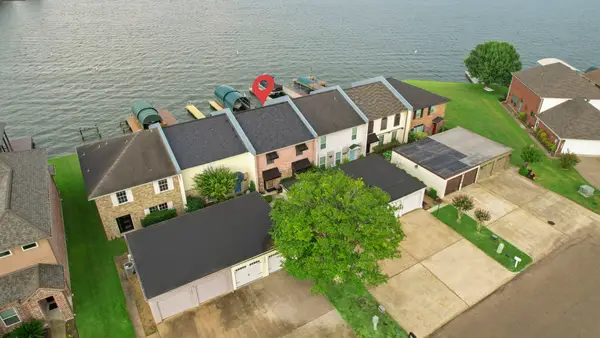 $450,000Active3 beds 3 baths1,600 sq. ft.
$450,000Active3 beds 3 baths1,600 sq. ft.9216 Deepwater Drive, Montgomery, TX 77356
MLS# 58941653Listed by: LPT REALTY, LLC - New
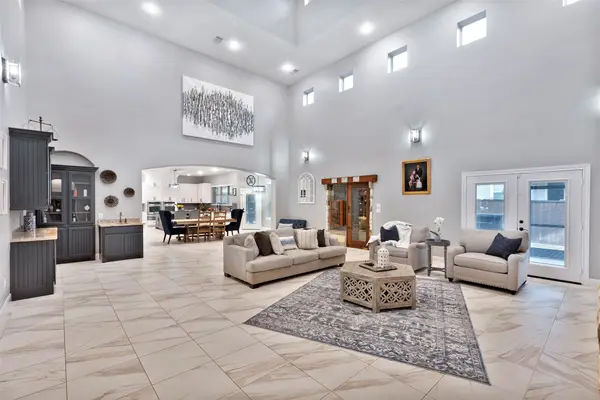 $919,000Active4 beds 5 baths5,100 sq. ft.
$919,000Active4 beds 5 baths5,100 sq. ft.111 Pine Hill Lane, Montgomery, TX 77356
MLS# 24694742Listed by: COLDWELL BANKER REALTY - LAKE CONROE/WILLIS - New
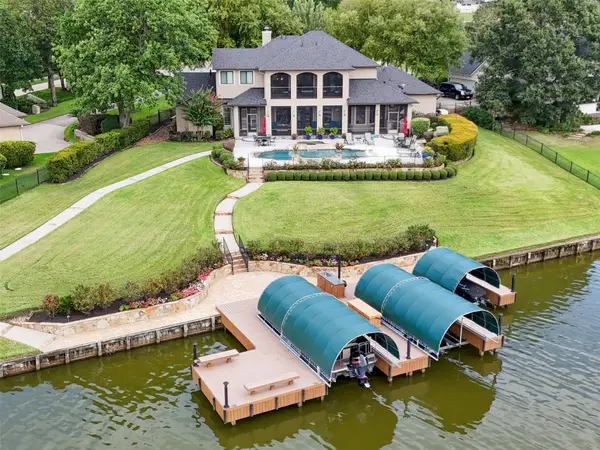 $1,495,000Active4 beds 4 baths4,042 sq. ft.
$1,495,000Active4 beds 4 baths4,042 sq. ft.20003 Crescent Court, Montgomery, TX 77356
MLS# 10616008Listed by: COMPASS RE TEXAS, LLC - LAKE CONROE - New
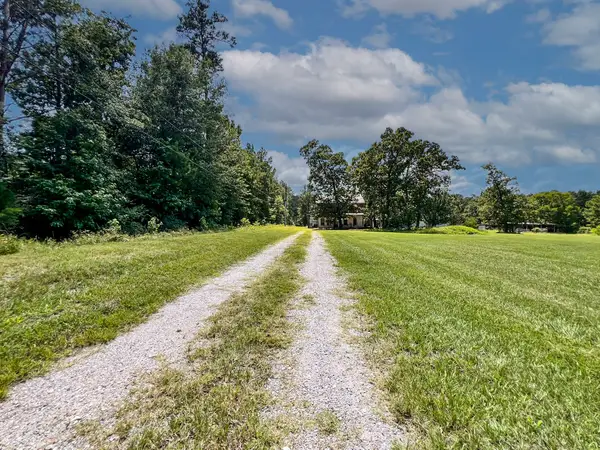 $745,000Active1 beds 2 baths1,350 sq. ft.
$745,000Active1 beds 2 baths1,350 sq. ft.13381 Forest Ln, Montgomery, TX 77356
MLS# 26583523Listed by: WALZEL PROPERTIES - CONROE - Open Sat, 2 to 4pmNew
 $1,098,000Active3 beds 2 baths2,732 sq. ft.
$1,098,000Active3 beds 2 baths2,732 sq. ft.1113 River Road, Montgomery, TX 77356
MLS# 68940028Listed by: RE/MAX THE WOODLANDS & SPRING - Open Sun, 1 to 3pmNew
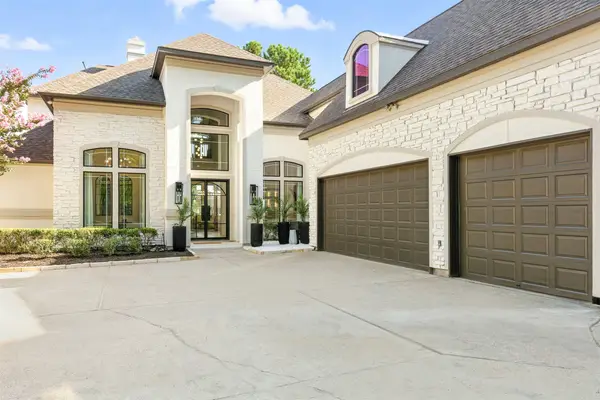 $1,599,999Active5 beds 5 baths5,183 sq. ft.
$1,599,999Active5 beds 5 baths5,183 sq. ft.11416 Lake Oak Drive, Montgomery, TX 77356
MLS# 5974667Listed by: JLA REALTY - New
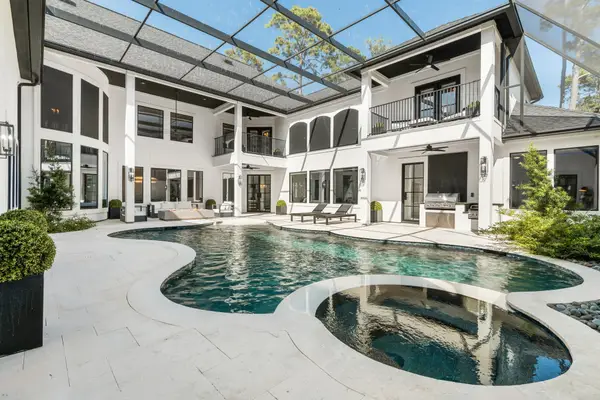 $1,325,000Active4 beds 6 baths5,800 sq. ft.
$1,325,000Active4 beds 6 baths5,800 sq. ft.340 W Pines Drive, Montgomery, TX 77356
MLS# 66873467Listed by: RA BROKERS - New
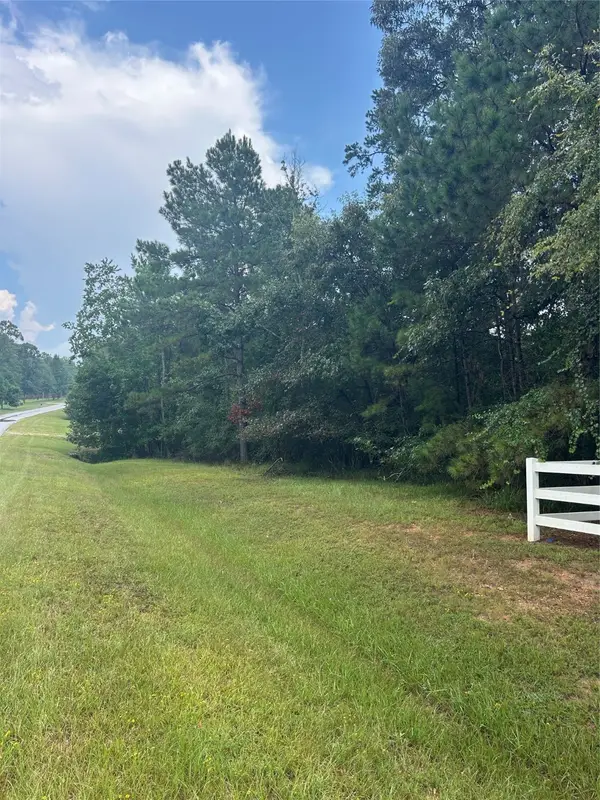 $199,900Active1.54 Acres
$199,900Active1.54 AcresL21 Rolling Oak, Montgomery, TX 77316
MLS# 8146231Listed by: WALZEL PROPERTIES - CORPORATE OFFICE
