152 April Point Drive S, Montgomery, TX 77356
Local realty services provided by:Better Homes and Gardens Real Estate Gary Greene
152 April Point Drive S,Montgomery, TX 77356
$219,000
- 2 Beds
- 2 Baths
- 1,226 sq. ft.
- Condominium
- Pending
Listed by: rachel swanson
Office: exp realty llc.
MLS#:78969048
Source:HARMLS
Price summary
- Price:$219,000
- Price per sq. ft.:$178.63
- Monthly HOA dues:$90.67
About this home
Experience upscale living in this stunning 2-bedroom, 2-bath condo perfectly situated in a prime location. Featuring soaring 20-foot ceilings, designer accent walls, & two sliding doors leading to a private balcony w/beautiful lake views, this home offers both style and serenity. The updated kitchen, floors, and bathrooms give the space a modern, luxurious feel. Primary bedroom features an eye-catching accent wall, spacious walk-in closet, & convenient access to a full bath. Upstairs, you’ll find an extra-large loft with stylish accent wall—ideal for a game room, home office, or guest suite complete w/ a large walk-in closet and a remodeled full bath. Recent upgrades include a new roof (2025), water heater (2025), and updated AC wiring (2025). April Sound amenities include pools, tennis courts, fitness center, clubhouse, & access to boating/fishing. Ideal for full-time living, a weekend escape, or short-term rental w/ Airbnb potential averaging $36K annually. Furnishings negotiable.
Contact an agent
Home facts
- Year built:1979
- Listing ID #:78969048
- Updated:November 26, 2025 at 08:07 AM
Rooms and interior
- Bedrooms:2
- Total bathrooms:2
- Full bathrooms:2
- Living area:1,226 sq. ft.
Heating and cooling
- Cooling:Central Air, Electric
- Heating:Central, Electric
Structure and exterior
- Roof:Composition
- Year built:1979
- Building area:1,226 sq. ft.
Schools
- High school:LAKE CREEK HIGH SCHOOL
- Middle school:OAK HILL JUNIOR HIGH SCHOOL
- Elementary school:STEWART CREEK ELEMENTARY SCHOOL
Utilities
- Sewer:Public Sewer
Finances and disclosures
- Price:$219,000
- Price per sq. ft.:$178.63
- Tax amount:$3,154 (2024)
New listings near 152 April Point Drive S
- New
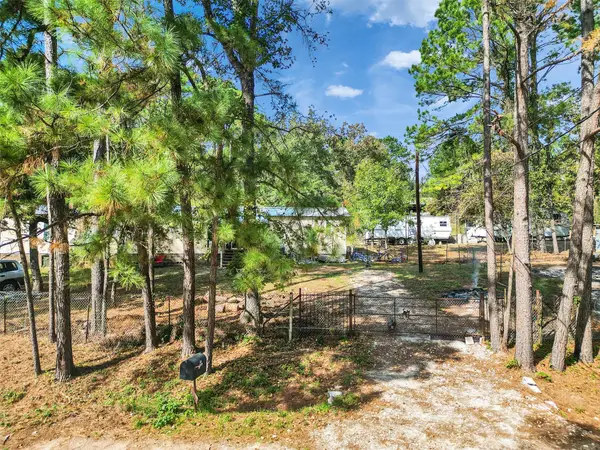 $195,000Active4 beds 3 baths1,152 sq. ft.
$195,000Active4 beds 3 baths1,152 sq. ft.14321 Forest Circle E, Montgomery, TX 77356
MLS# 14764302Listed by: AUSMUS PREMIER PROPERTIES, LLC - New
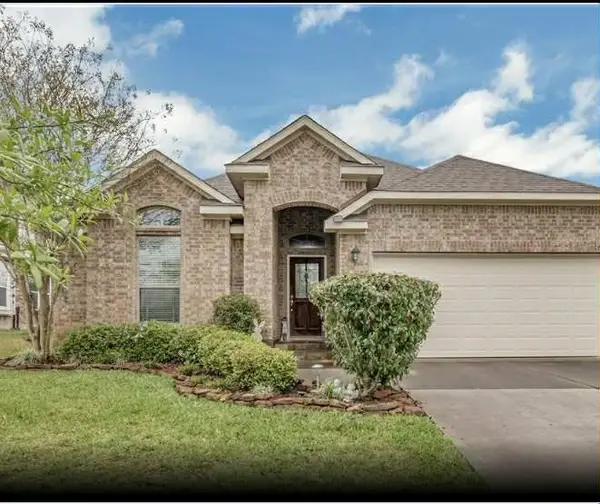 Listed by BHGRE$275,000Active3 beds 2 baths1,631 sq. ft.
Listed by BHGRE$275,000Active3 beds 2 baths1,631 sq. ft.18720 Rosalea Way, Montgomery, TX 77356
MLS# 55010179Listed by: BETTER HOMES AND GARDENS REAL ESTATE GARY GREENE - CYPRESS - New
 $112,500Active2 beds 2 baths866 sq. ft.
$112,500Active2 beds 2 baths866 sq. ft.12900 Walden Road #812H, Montgomery, TX 77356
MLS# 96695375Listed by: PRG, REALTORS - New
 $828,900Active5 beds 4 baths3,472 sq. ft.
$828,900Active5 beds 4 baths3,472 sq. ft.364 Bayshore Drive, Montgomery, TX 77356
MLS# 39970735Listed by: TOP GUNS REALTY ON LAKE CONROE - New
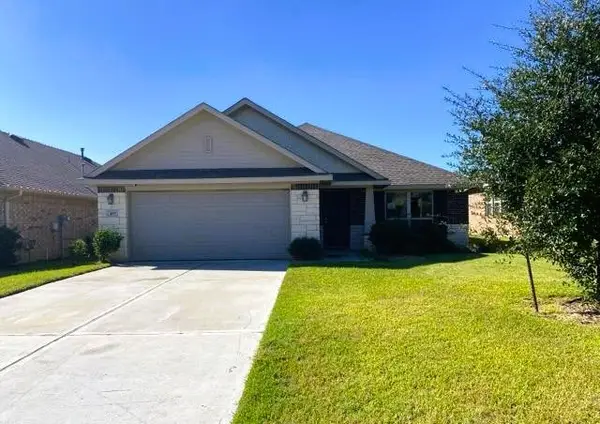 $246,500Active3 beds 2 baths1,900 sq. ft.
$246,500Active3 beds 2 baths1,900 sq. ft.415 Terra Vista Circle, Montgomery, TX 77356
MLS# 76121069Listed by: TRILLIONAIRE REALTY - New
 $4,500,000Active5 beds 4 baths4,508 sq. ft.
$4,500,000Active5 beds 4 baths4,508 sq. ft.23981 Old Dobbin Plantersville Road, Montgomery, TX 77316
MLS# 22914867Listed by: MARTHA TURNER SOTHEBY'S INTERNATIONAL REALTY - THE WOODLANDS - New
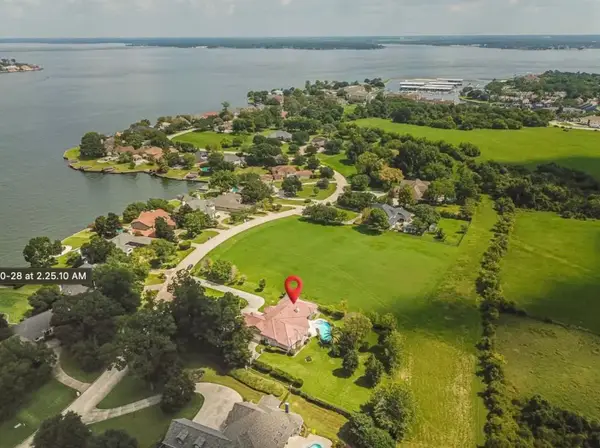 $1,435,000Active5 beds 6 baths4,162 sq. ft.
$1,435,000Active5 beds 6 baths4,162 sq. ft.66 Lake Estates Drive, Montgomery, TX 77356
MLS# 62232076Listed by: EXP REALTY LLC - New
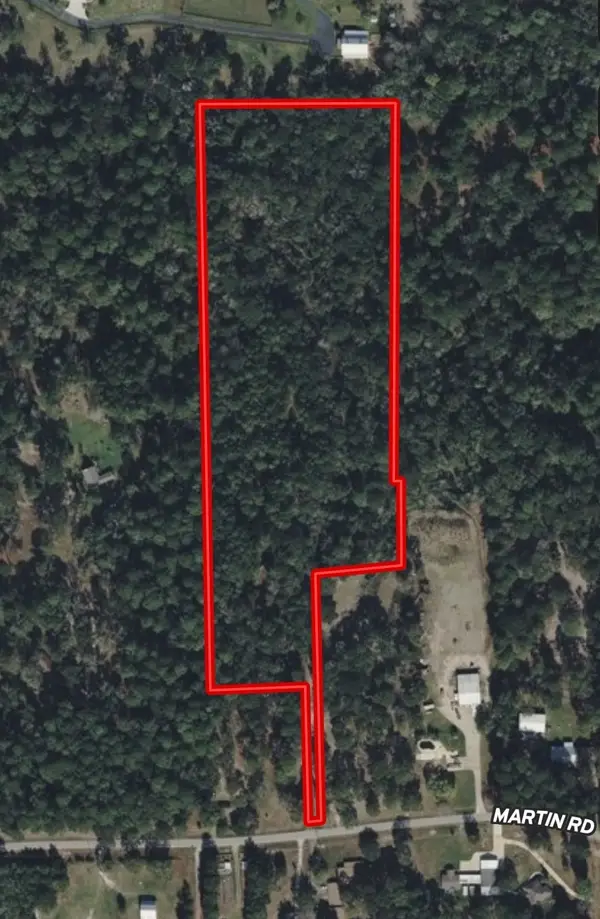 Listed by BHGRE$695,000Active12.03 Acres
Listed by BHGRE$695,000Active12.03 AcresTBD Martin Rd, Montgomery, TX 77316
MLS# 9602104Listed by: BETTER HOMES AND GARDENS REAL ESTATE GARY GREENE - LAKE CONROE SOUTH - New
 $299,900Active3 beds 2 baths2,005 sq. ft.
$299,900Active3 beds 2 baths2,005 sq. ft.13313 Enchanted Way Drive, Montgomery, TX 77356
MLS# 60235156Listed by: KELLER WILLIAMS ADVANTAGE REALTY - New
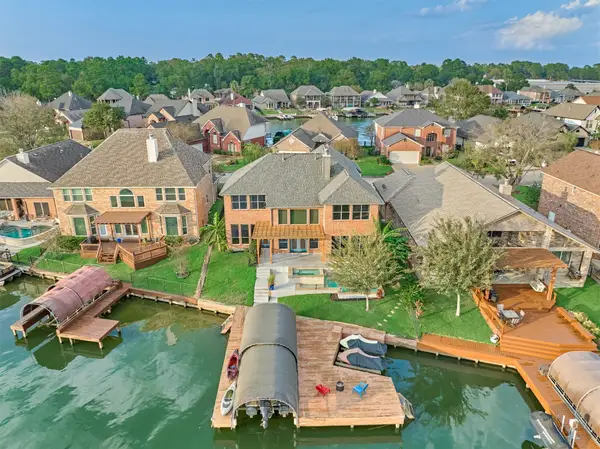 $975,000Active4 beds 4 baths3,359 sq. ft.
$975,000Active4 beds 4 baths3,359 sq. ft.373 Bayshore Drive, Montgomery, TX 77356
MLS# 88628258Listed by: THE MCKELLAR GROUP
