15609 Crown Oaks Drive, Montgomery, TX 77316
Local realty services provided by:Better Homes and Gardens Real Estate Gary Greene
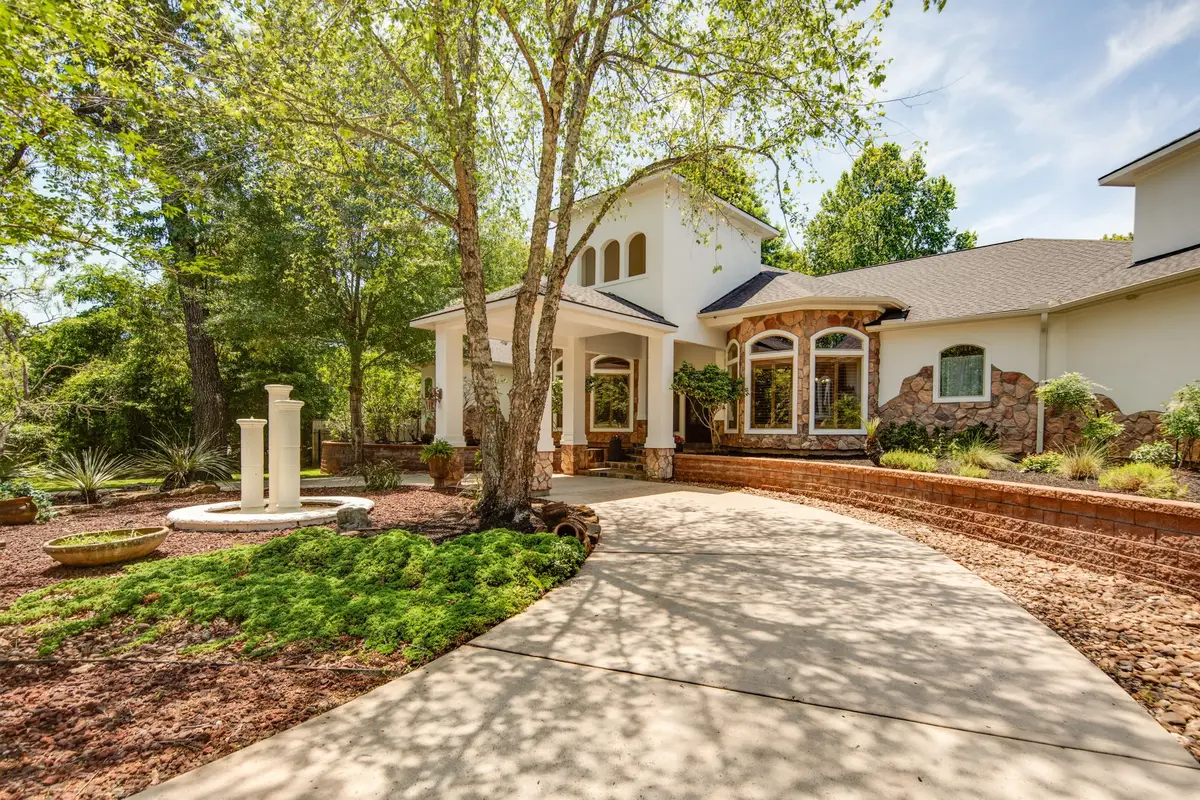
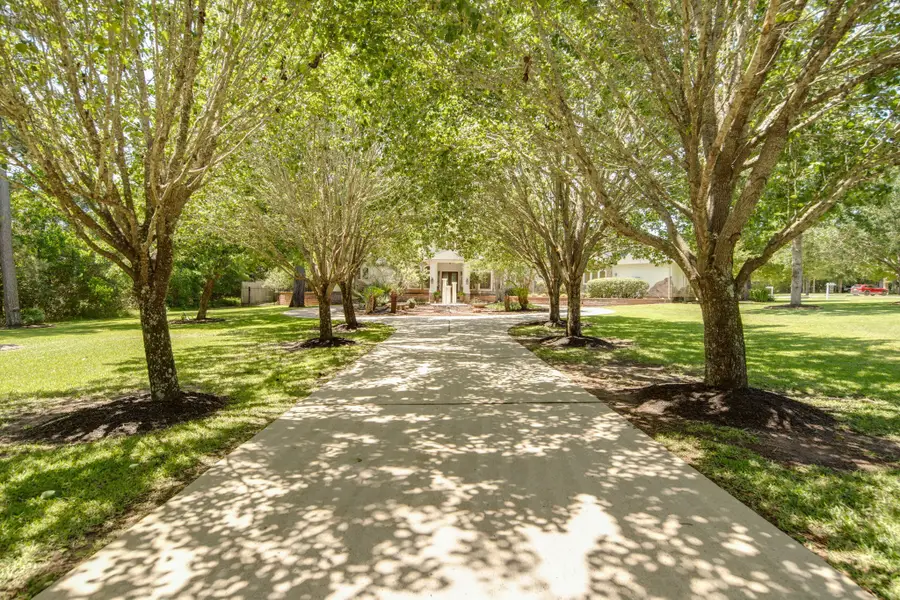
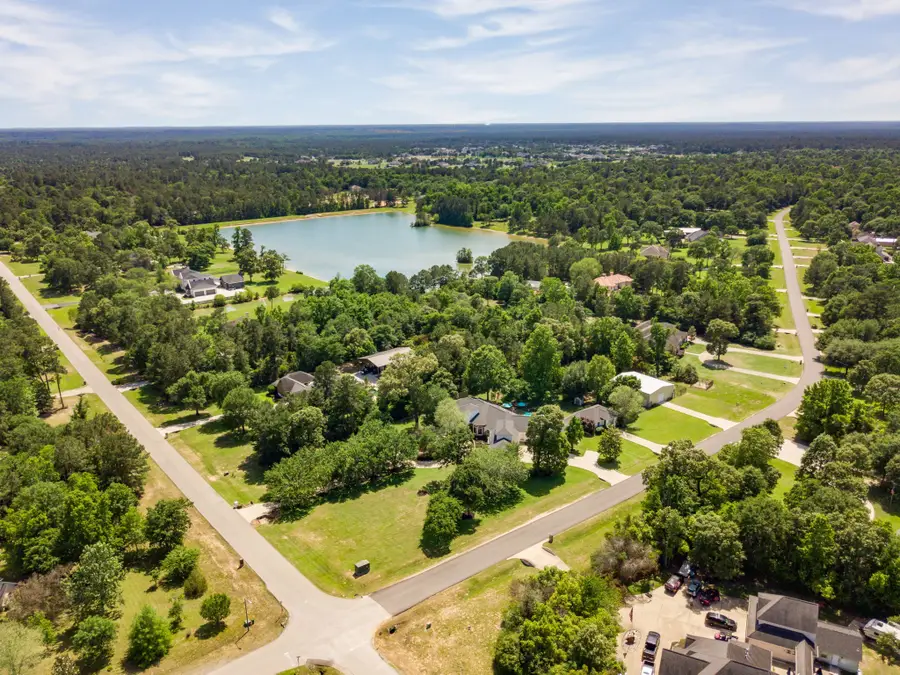
15609 Crown Oaks Drive,Montgomery, TX 77316
$1,225,000
- 4 Beds
- 4 Baths
- 4,285 sq. ft.
- Single family
- Pending
Listed by:alexis knox
Office:knox realty advisors
MLS#:85590490
Source:HARMLS
Price summary
- Price:$1,225,000
- Price per sq. ft.:$285.88
- Monthly HOA dues:$124.58
About this home
Welcome to 15609 Crown Oaks Drive—a 4,284 sq ft Mediterranean-style estate on a beautifully landscaped 2-acre corner lot in the gated Crown Oaks community. From the moment you arrive, the tree-lined driveway, circular drive, and elegant fountain welcome you with timeless curb appeal—further enhanced by a freshly painted exterior. Inside, you'll find soaring ceilings, Venetian plaster, intricate millwork, and custom built-ins throughout.
This home is packed with versatility and comfort including a spacious bonus suite above the garage with private bath, a mother-in-law suite with its own entrance and driveway, a flex room off the primary suite, ideal for a home gym or private office, a dedicated study & a formal sitting room!
The backyard is a private oasis featuring a heated AND cooled pool, spa, and lush landscaping. A 2,000 sq ft workshop provides endless possibilities for hobbies or storage. This home is a rare combination of luxury, function, and serene living— all in one.
Contact an agent
Home facts
- Year built:2006
- Listing Id #:85590490
- Updated:August 18, 2025 at 07:14 PM
Rooms and interior
- Bedrooms:4
- Total bathrooms:4
- Full bathrooms:3
- Half bathrooms:1
- Living area:4,285 sq. ft.
Heating and cooling
- Cooling:Central Air, Electric
- Heating:Central, Gas
Structure and exterior
- Roof:Composition
- Year built:2006
- Building area:4,285 sq. ft.
- Lot area:2 Acres
Schools
- High school:LAKE CREEK HIGH SCHOOL
- Middle school:OAK HILL JUNIOR HIGH SCHOOL
- Elementary school:KEENAN ELEMENTARY SCHOOL
Utilities
- Water:Well
- Sewer:Aerobic Septic, Septic Tank
Finances and disclosures
- Price:$1,225,000
- Price per sq. ft.:$285.88
New listings near 15609 Crown Oaks Drive
- New
 $328,528Active4 beds 3 baths2,084 sq. ft.
$328,528Active4 beds 3 baths2,084 sq. ft.5948 Hollyhock Lane, Montgomery, TX 77316
MLS# 41741595Listed by: THE SIGNORELLI COMPANY - New
 $475,000Active2 beds 2 baths1,108 sq. ft.
$475,000Active2 beds 2 baths1,108 sq. ft.27896 Deer Run Street, Montgomery, TX 77356
MLS# 9936390Listed by: JACOBS PROPERTIES - New
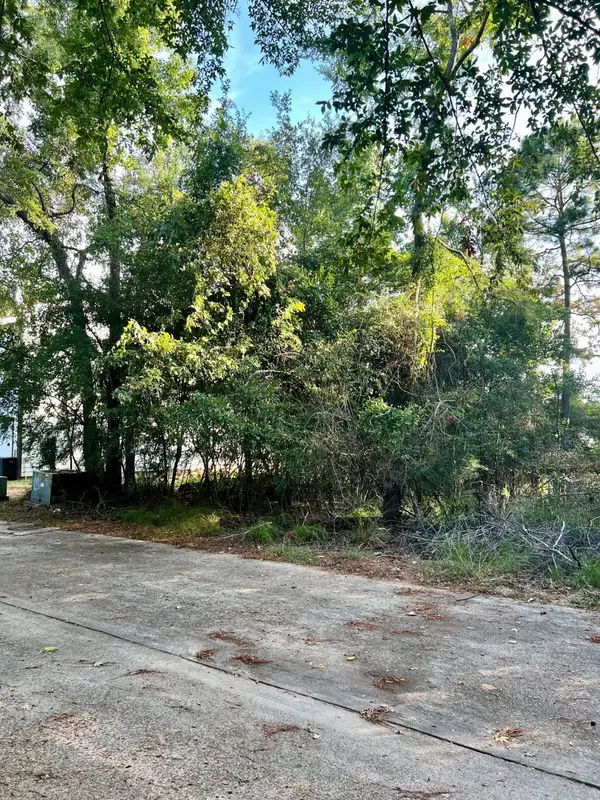 $51,500Active0.05 Acres
$51,500Active0.05 Acres3106 Poe Drive, Montgomery, TX 77356
MLS# 30637775Listed by: EXP REALTY LLC - New
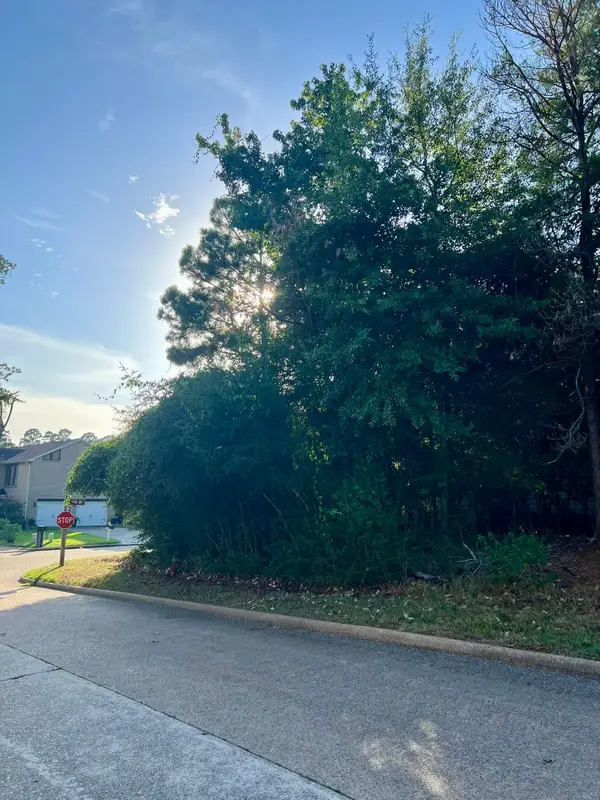 $51,500Active0.08 Acres
$51,500Active0.08 Acres3102 Poe Drive, Montgomery, TX 77356
MLS# 50000311Listed by: EXP REALTY LLC - New
 $40,000Active0 Acres
$40,000Active0 AcresLot 46 Lakeview Forest, Montgomery, TX 77316
MLS# 21985810Listed by: KELLER WILLIAMS REALTY LIVINGSTON - New
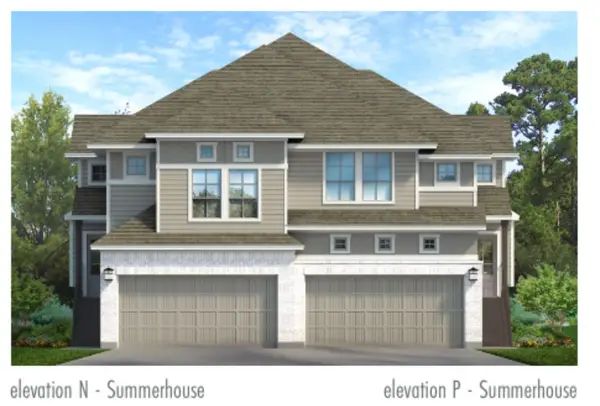 $372,290Active3 beds 3 baths1,908 sq. ft.
$372,290Active3 beds 3 baths1,908 sq. ft.143 West Coralburst Loop, Montgomery, TX 77316
MLS# 59957532Listed by: CHESMAR HOMES 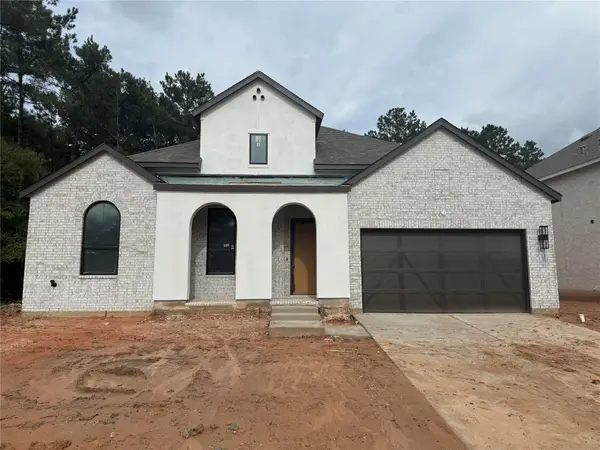 $599,990Active4 beds 5 baths2,822 sq. ft.
$599,990Active4 beds 5 baths2,822 sq. ft.41825 Doyle Drive, Montgomery, TX 77316
MLS# 60003690Listed by: DINA VERTERAMO- New
 $359,694Active1 beds 1 baths
$359,694Active1 beds 1 baths5848 Highline, Montgomery, TX 77316
MLS# 82390522Listed by: COLDWELL BANKER REALTY - THE WOODLANDS - New
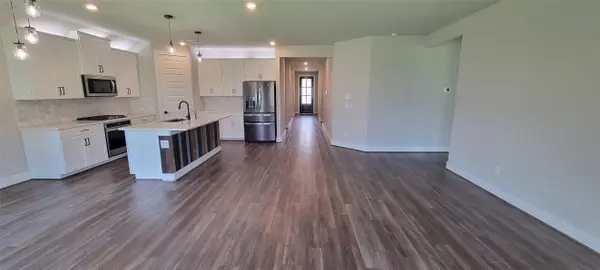 $339,000Active4 beds 3 baths2,094 sq. ft.
$339,000Active4 beds 3 baths2,094 sq. ft.17861 Hanson Ridge Court, Montgomery, TX 77316
MLS# 5679299Listed by: JLA REALTY - New
 $278,000Active3 beds 2 baths1,631 sq. ft.
$278,000Active3 beds 2 baths1,631 sq. ft.18720 Rosalea Way, Montgomery, TX 77356
MLS# 40711509Listed by: BETTER HOMES AND GARDENS REAL ESTATE GARY GREENE - CYPRESS

