175 Forest Heights Lane, Montgomery, TX 77316
Local realty services provided by:Better Homes and Gardens Real Estate Gary Greene
Listed by: david hageman
Office: century 21 realty partners
MLS#:25114828
Source:HARMLS
Price summary
- Price:$535,000
- Price per sq. ft.:$221.53
- Monthly HOA dues:$116
About this home
Location, location, location! Nestled on a greenbelt that wraps around two sides and a tree-lined walking trail out front, this property offers privacy that's not easily found in a neighborhood. The backyard features a sparkling pool & spa, an outdoor kitchen, & a whole-home generator. The 2,415 sf one-story home offers three bedrooms, three baths, a study, and an oversized 2-car garage. Step inside this elegant home and appreciate the great natural light and fabulous upgrades, including lighting fixtures, fans, plantation shutters, a water softener, a tankless water heater, and more. The gourmet kitchen is sure to please your family chef with a large island, dual ovens, gas cooktop, and under-cabinet lighting. Entertaining is a breeze with the open-concept floor plan and stunning family room that seamlessly flows into the impressive covered patio. A luxurious owner's suite with a spa-like bath & a walk-in closet await. Work from home in style in the executive office. Sprinkler System
Contact an agent
Home facts
- Year built:2012
- Listing ID #:25114828
- Updated:November 17, 2025 at 09:07 PM
Rooms and interior
- Bedrooms:3
- Total bathrooms:3
- Full bathrooms:3
- Living area:2,415 sq. ft.
Heating and cooling
- Cooling:Central Air, Electric
- Heating:Central, Gas
Structure and exterior
- Roof:Composition
- Year built:2012
- Building area:2,415 sq. ft.
- Lot area:0.17 Acres
Schools
- High school:CONROE HIGH SCHOOL
- Middle school:PEET JUNIOR HIGH SCHOOL
- Elementary school:STEWART ELEMENTARY SCHOOL (CONROE)
Utilities
- Sewer:Public Sewer
Finances and disclosures
- Price:$535,000
- Price per sq. ft.:$221.53
- Tax amount:$8,146 (2024)
New listings near 175 Forest Heights Lane
- New
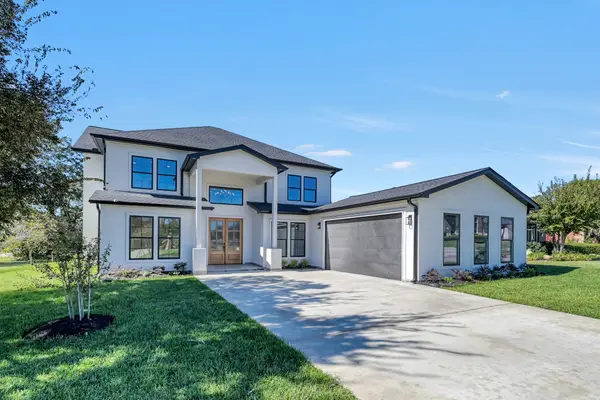 $820,000Active4 beds 4 baths3,600 sq. ft.
$820,000Active4 beds 4 baths3,600 sq. ft.49 Winterhaven Lane, Montgomery, TX 77356
MLS# 76647440Listed by: EXECUTIVE TEXAS REALTY - New
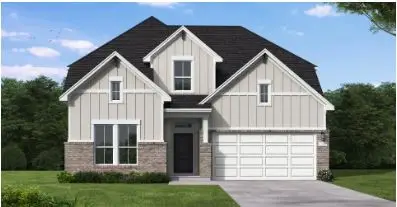 $632,869Active5 beds 4 baths3,064 sq. ft.
$632,869Active5 beds 4 baths3,064 sq. ft.9242 Grand Jubilee Drive, Montgomery, TX 77316
MLS# 44023759Listed by: COVENTRY HOMES - New
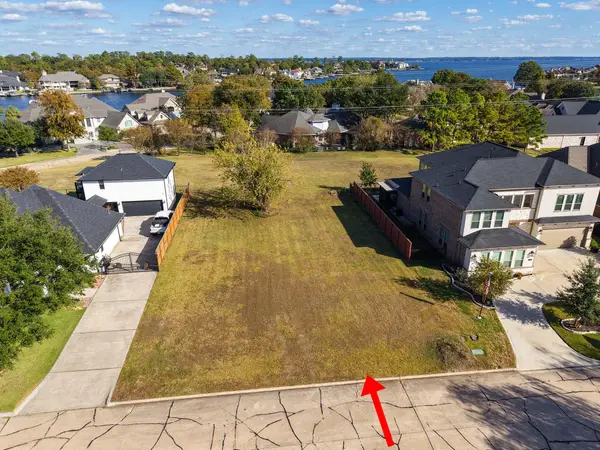 $115,000Active0.22 Acres
$115,000Active0.22 Acres18 Waterford Way Way, Montgomery, TX 77356
MLS# 73108193Listed by: RE/MAX UNIVERSAL  $616,171Pending4 beds 3 baths3,276 sq. ft.
$616,171Pending4 beds 3 baths3,276 sq. ft.14540 Grazing Knoll Lane, Montgomery, TX 77316
MLS# 27319021Listed by: TRI POINTE HOMES- New
 $265,000Active4 beds 3 baths1,890 sq. ft.
$265,000Active4 beds 3 baths1,890 sq. ft.803 Yazoo River Circle, Montgomery, TX 77316
MLS# 75790858Listed by: REALTY OF AMERICA, LLC 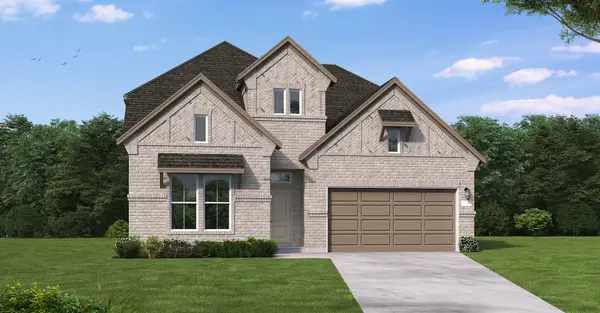 $571,578Pending4 beds 3 baths2,851 sq. ft.
$571,578Pending4 beds 3 baths2,851 sq. ft.9214 Grand Jubilee Drive, Montgomery, TX 77316
MLS# 55983832Listed by: COVENTRY HOMES- New
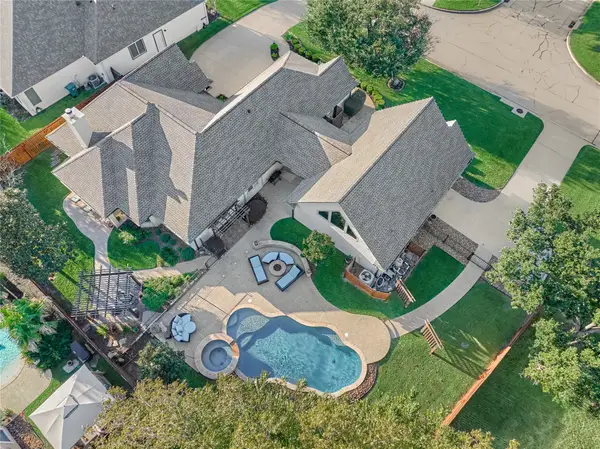 Listed by BHGRE$575,000Active3 beds 3 baths2,399 sq. ft.
Listed by BHGRE$575,000Active3 beds 3 baths2,399 sq. ft.98 Monterrey Road W, Montgomery, TX 77356
MLS# 44557258Listed by: BETTER HOMES AND GARDENS REAL ESTATE GARY GREENE - LAKE CONROE NORTH  $189,000Pending0.21 Acres
$189,000Pending0.21 Acres182 Stevinstraat, Montgomery, TX 77356
MLS# 89896802Listed by: RE/MAX INTEGRITY- New
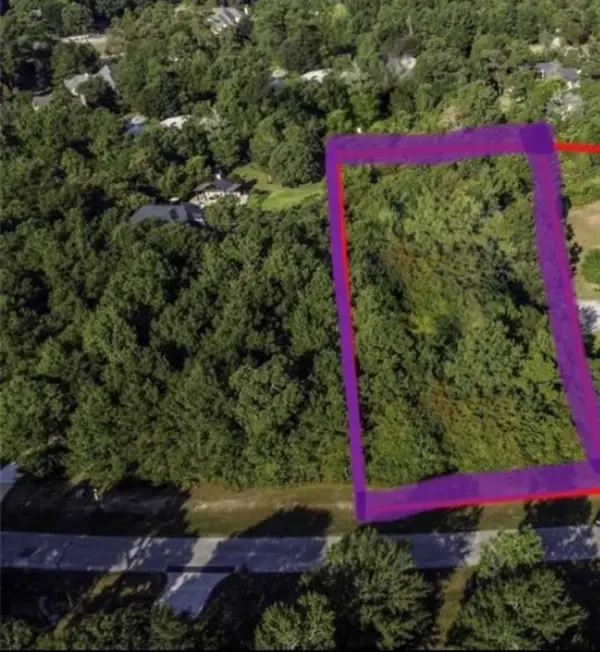 $325,000Active1.55 Acres
$325,000Active1.55 Acres8524 Crown Lake Ct, Montgomery, TX 77316
MLS# 61994687Listed by: BAKER REALTY SOLUTIONS LLC - New
 $789,000Active4 beds 4 baths3,633 sq. ft.
$789,000Active4 beds 4 baths3,633 sq. ft.8436 Kings View Court, Montgomery, TX 77316
MLS# 96281714Listed by: PAM WESTLAKE REALTY GROUP
