1780 Howler Way, Montgomery, TX 77316
Local realty services provided by:Better Homes and Gardens Real Estate Gary Greene
Upcoming open houses
- Tue, Nov 1810:00 am - 05:00 pm
- Wed, Nov 1910:00 am - 05:00 pm
- Thu, Nov 2010:00 am - 05:00 pm
- Fri, Nov 2110:00 am - 05:00 pm
- Sat, Nov 2210:00 am - 05:00 pm
- Sun, Nov 2312:00 pm - 05:00 pm
Listed by: beverly bradley
Office: weekley properties beverly bradley
MLS#:26664711
Source:HARMLS
Price summary
- Price:$704,990
- Price per sq. ft.:$166.08
- Monthly HOA dues:$115.42
About this home
The Hibiscus offers over 4,200 sq ft of stylish living with 4 bedrooms, 4 full and 2 half baths, plus versatile spaces for work and play. Soaring 12-ft ceilings and walls of windows create a light-filled Living and Dining area that opens to a spacious covered Outdoor Living overlooking trees. The gourmet Kitchen boasts double ovens, 5-burner cooktop, oversized island, and a walk-in pantry. A private Study with French doors and a first-floor Guest Suite add convenience. The Owner’s Retreat features a cathedral ceiling, spa-style bath, and dual walk-in closets with direct Utility access. Upstairs includes 2 bedrooms with Jack-and-Jill bath, a Retreat, and Media Room. Energy-efficient features include a conditioned attic and tankless water heater. Private backyard with room for a pool. Built by David Weekley Homes, an Environments for Living® Diamond-level builder.
Contact an agent
Home facts
- Year built:2025
- Listing ID #:26664711
- Updated:November 17, 2025 at 06:07 PM
Rooms and interior
- Bedrooms:4
- Total bathrooms:5
- Full bathrooms:3
- Half bathrooms:2
- Living area:4,245 sq. ft.
Heating and cooling
- Cooling:Central Air, Electric, Zoned
- Heating:Central, Gas, Zoned
Structure and exterior
- Roof:Composition
- Year built:2025
- Building area:4,245 sq. ft.
Schools
- High school:MAGNOLIA WEST HIGH SCHOOL
- Middle school:MAGNOLIA PARKWAY JUNIOR HIGH
- Elementary school:WILLIE E. WILLIAMS ELEMENTARY SCHOOL
Utilities
- Sewer:Public Sewer
Finances and disclosures
- Price:$704,990
- Price per sq. ft.:$166.08
New listings near 1780 Howler Way
- New
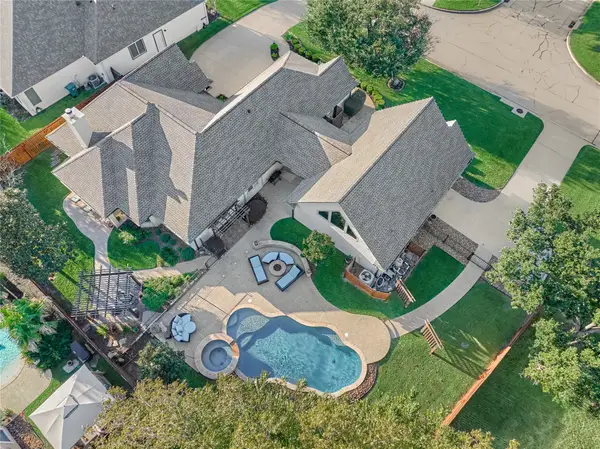 Listed by BHGRE$575,000Active3 beds 3 baths2,399 sq. ft.
Listed by BHGRE$575,000Active3 beds 3 baths2,399 sq. ft.98 Monterrey Road W, Montgomery, TX 77356
MLS# 44557258Listed by: BETTER HOMES AND GARDENS REAL ESTATE GARY GREENE - LAKE CONROE NORTH  $189,000Active0.21 Acres
$189,000Active0.21 Acres182 Stevinstraat, Montgomery, TX 77356
MLS# 89896802Listed by: RE/MAX INTEGRITY- New
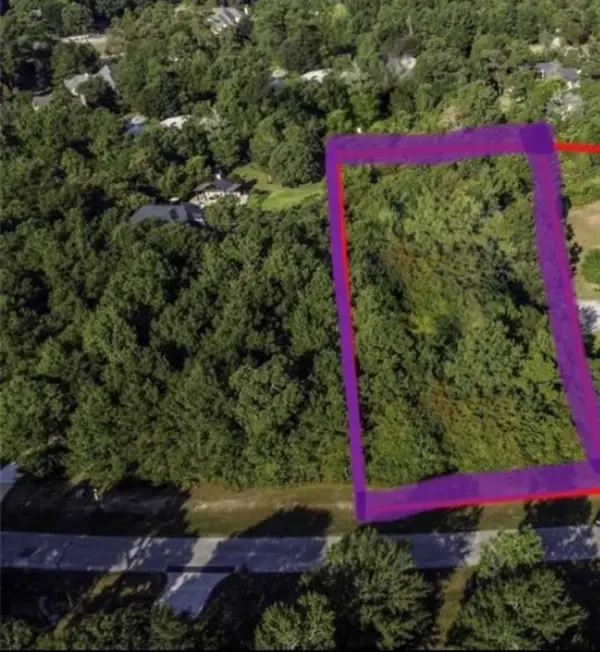 $325,000Active1.55 Acres
$325,000Active1.55 Acres8524 Crown Lake Ct, Montgomery, TX 77316
MLS# 61994687Listed by: BAKER REALTY SOLUTIONS LLC - New
 $789,000Active4 beds 4 baths3,633 sq. ft.
$789,000Active4 beds 4 baths3,633 sq. ft.8436 Kings View Court, Montgomery, TX 77316
MLS# 96281714Listed by: PAM WESTLAKE REALTY GROUP - New
 $435,000Active4 beds 3 baths2,158 sq. ft.
$435,000Active4 beds 3 baths2,158 sq. ft.210 Emory Birch Drive, Montgomery, TX 77316
MLS# 17485319Listed by: RE/MAX SIGNATURE - Open Tue, 10am to 5pmNew
 $628,194Active3 beds 4 baths3,072 sq. ft.
$628,194Active3 beds 4 baths3,072 sq. ft.1728 Howler Way, Montgomery, TX 77316
MLS# 19070978Listed by: WEEKLEY PROPERTIES BEVERLY BRADLEY - Open Tue, 10am to 5pmNew
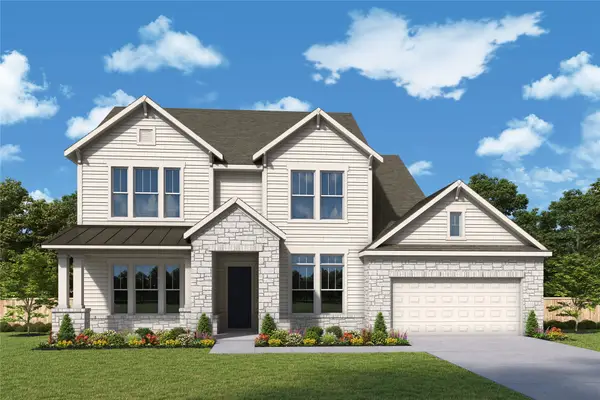 $655,365Active4 beds 4 baths3,308 sq. ft.
$655,365Active4 beds 4 baths3,308 sq. ft.1761 Howler Way, Montgomery, TX 77316
MLS# 22818581Listed by: WEEKLEY PROPERTIES BEVERLY BRADLEY - New
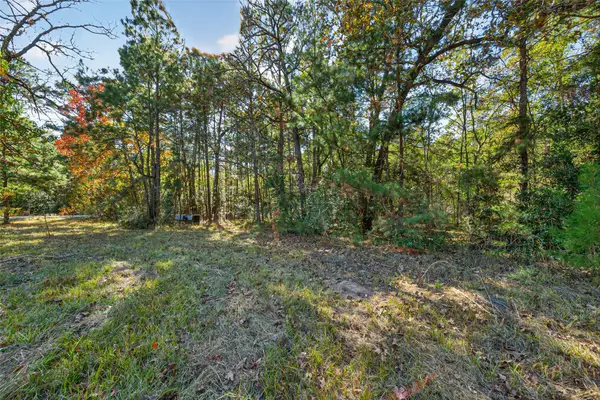 $190,000Active3.48 Acres
$190,000Active3.48 AcresTBD Boars Head, Montgomery, TX 77316
MLS# 91663011Listed by: EXP REALTY LLC - New
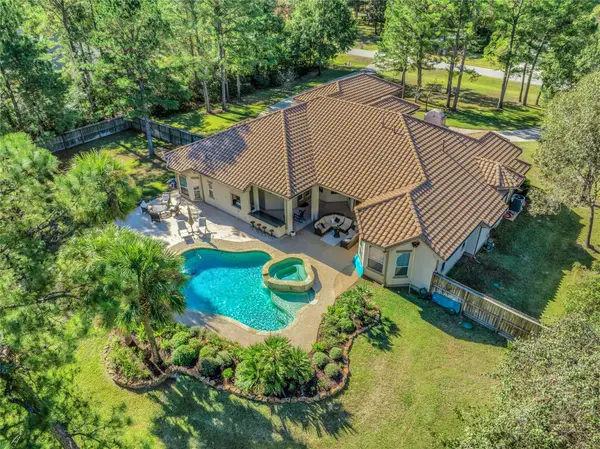 $900,000Active5 beds 4 baths4,069 sq. ft.
$900,000Active5 beds 4 baths4,069 sq. ft.26122 Crown Ranch Boulevard, Montgomery, TX 77316
MLS# 43553877Listed by: RE/MAX THE WOODLANDS & SPRING - New
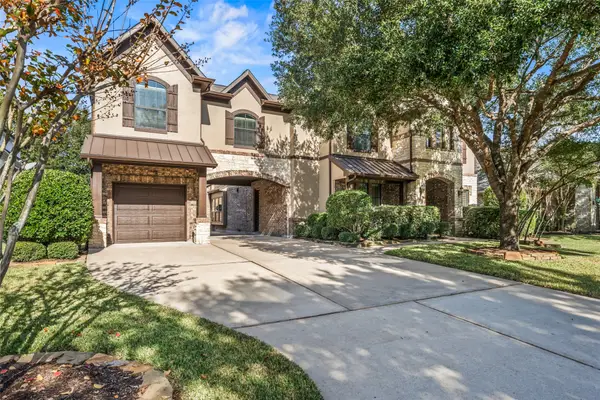 $850,000Active4 beds 4 baths5,001 sq. ft.
$850,000Active4 beds 4 baths5,001 sq. ft.138 Quail Ridge Place, Montgomery, TX 77316
MLS# 13919902Listed by: MARTHA TURNER SOTHEBY'S INTERNATIONAL REALTY - THE WOODLANDS
