1784 Howler Way, Montgomery, TX 77316
Local realty services provided by:Better Homes and Gardens Real Estate Hometown
1784 Howler Way,Montgomery, TX 77316
$621,883
- 4 Beds
- 4 Baths
- 3,218 sq. ft.
- Single family
- Pending
Listed by:beverly bradley
Office:weekley properties beverly bradley
MLS#:38002432
Source:HARMLS
Price summary
- Price:$621,883
- Price per sq. ft.:$193.25
- Monthly HOA dues:$115.42
About this home
This stunning David Weekley Lotus plan sits on an oversized home site and features 10’ ceilings, a treyed entry, and vinyl plank flooring throughout. Enjoy bright, open spaces with a cathedral-ceiling Living area, oversized windows, and seamless flow to a massive covered Outdoor Living are, perfect for relaxing or entertaining year-round.. The gourmet Kitchen offers lots of cabinets, a large island, Butler’s pantry, and a big walk-in pantry for ultimate storage. A Sunroom off the Dining area adds flexibility as a playroom, hobby space, or workout space. The private Owner’s Suite includes a cathedral ceiling and 2 big walk-in closets. Additional highlights include a Study with French doors, ensuite bath at the 4th bedroom, oversized utility room with backpack rack and extra storage. Plus a 4-car garage, tankless hot water heater & conditioned attic space for even more energy efficiency. Don’t miss this incredible home in Todd Mission!
Contact an agent
Home facts
- Year built:2025
- Listing ID #:38002432
- Updated:October 22, 2025 at 07:16 AM
Rooms and interior
- Bedrooms:4
- Total bathrooms:4
- Full bathrooms:3
- Half bathrooms:1
- Living area:3,218 sq. ft.
Heating and cooling
- Cooling:Central Air, Electric, Zoned
- Heating:Central, Gas, Zoned
Structure and exterior
- Roof:Composition
- Year built:2025
- Building area:3,218 sq. ft.
Schools
- High school:MAGNOLIA WEST HIGH SCHOOL
- Middle school:MAGNOLIA PARKWAY JUNIOR HIGH
- Elementary school:WILLIE E. WILLIAMS ELEMENTARY SCHOOL
Utilities
- Sewer:Public Sewer
Finances and disclosures
- Price:$621,883
- Price per sq. ft.:$193.25
New listings near 1784 Howler Way
- New
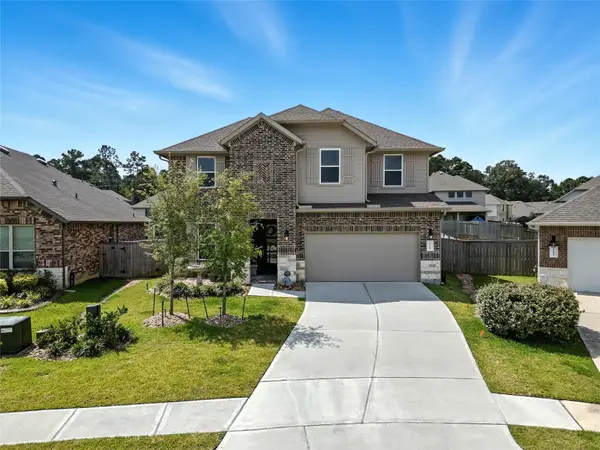 $384,000Active4 beds 3 baths2,602 sq. ft.
$384,000Active4 beds 3 baths2,602 sq. ft.1610 Happy Valley Street, Montgomery, TX 77316
MLS# 71724609Listed by: GREGTXREALTY - CENTRAL - New
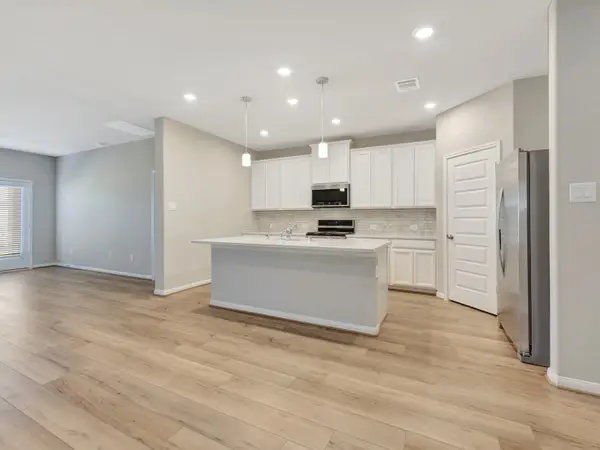 $342,190Active5 beds 4 baths2,800 sq. ft.
$342,190Active5 beds 4 baths2,800 sq. ft.17882 Stone Terrace Court, Montgomery, TX 77316
MLS# 42910656Listed by: MERITAGE HOMES REALTY - New
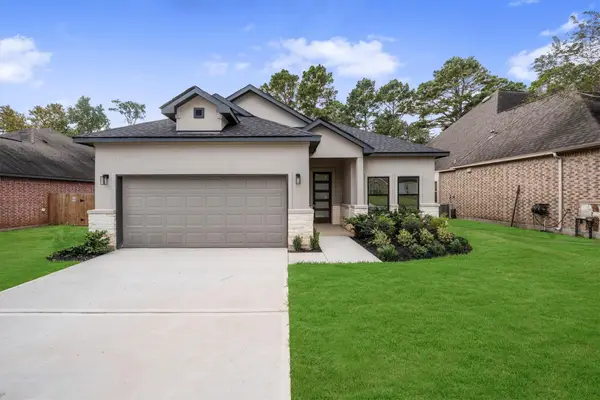 $365,000Active4 beds 3 baths1,886 sq. ft.
$365,000Active4 beds 3 baths1,886 sq. ft.12111 Brightwood Drive, Montgomery, TX 77356
MLS# 47498850Listed by: HOMESMART - New
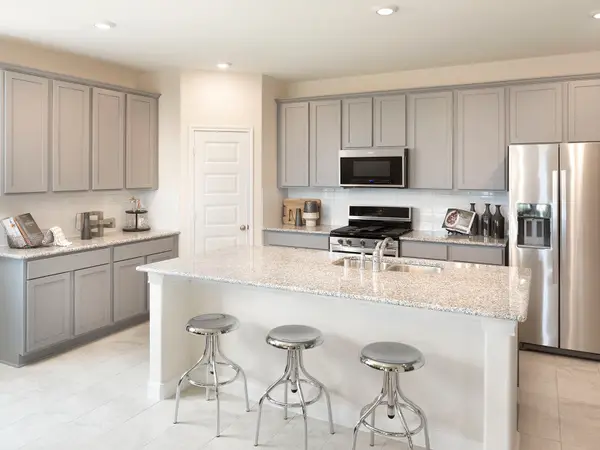 $350,140Active4 beds 4 baths2,764 sq. ft.
$350,140Active4 beds 4 baths2,764 sq. ft.17914 Stone Terrace Court, Montgomery, TX 77316
MLS# 43599741Listed by: MERITAGE HOMES REALTY - New
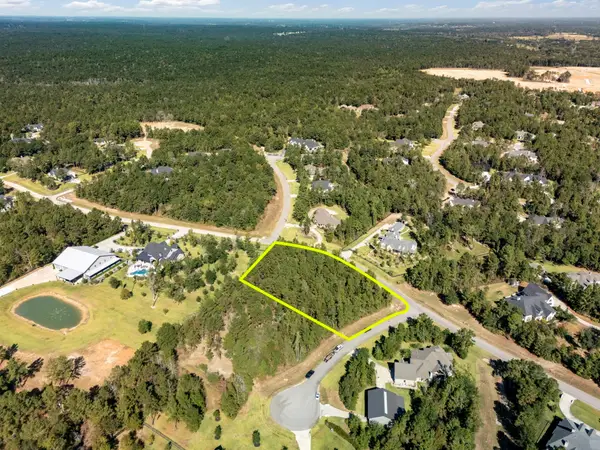 $425,000Active1.51 Acres
$425,000Active1.51 Acres7204 Choctaw Ridge, Montgomery, TX 77316
MLS# 66166907Listed by: EXP REALTY LLC - New
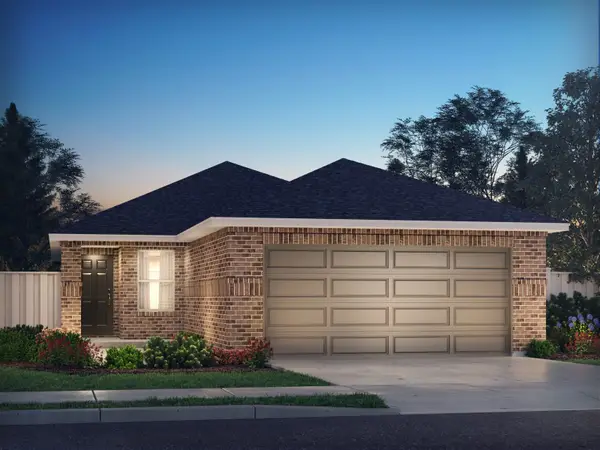 $278,240Active3 beds 2 baths1,562 sq. ft.
$278,240Active3 beds 2 baths1,562 sq. ft.18734 Timber Glen Drive, Montgomery, TX 77316
MLS# 9246706Listed by: MERITAGE HOMES REALTY - New
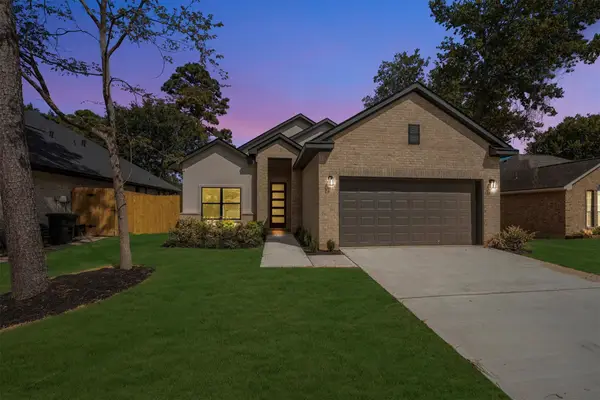 $365,000Active4 beds 3 baths1,886 sq. ft.
$365,000Active4 beds 3 baths1,886 sq. ft.12118 Brightwood Drive, Montgomery, TX 77356
MLS# 39612009Listed by: HOMESMART - New
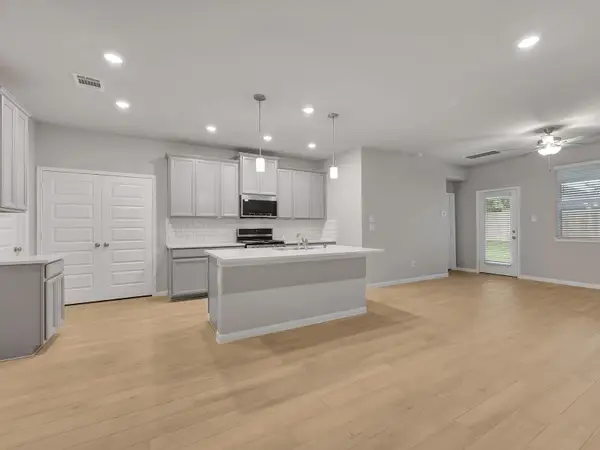 $294,190Active4 beds 3 baths1,986 sq. ft.
$294,190Active4 beds 3 baths1,986 sq. ft.18757 Timber Glen Drive, Montgomery, TX 77316
MLS# 53500501Listed by: MERITAGE HOMES REALTY - New
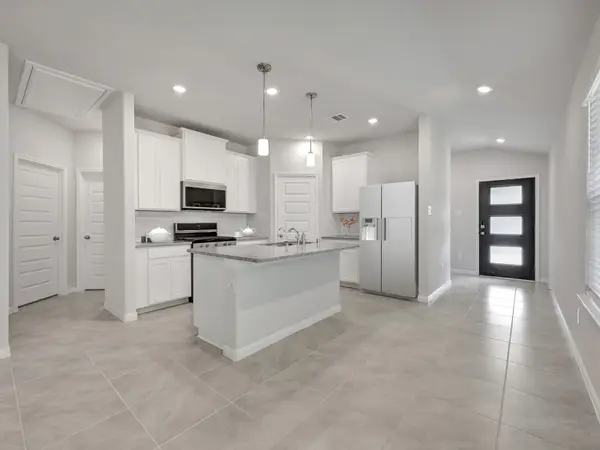 $275,340Active3 beds 2 baths1,449 sq. ft.
$275,340Active3 beds 2 baths1,449 sq. ft.18738 Timber Glen Drive, Montgomery, TX 77316
MLS# 94954846Listed by: MERITAGE HOMES REALTY 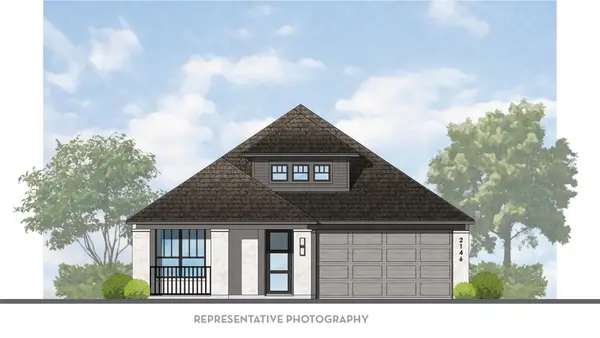 $467,710Pending4 beds 2 baths2,189 sq. ft.
$467,710Pending4 beds 2 baths2,189 sq. ft.2272 Vargas Street, Montgomery, TX 77316
MLS# 98333003Listed by: DINA VERTERAMO
