18556 Michaels Run, Montgomery, TX 77316
Local realty services provided by:Better Homes and Gardens Real Estate Gary Greene
18556 Michaels Run,Montgomery, TX 77316
$1,587,000
- 5 Beds
- 6 Baths
- 5,380 sq. ft.
- Single family
- Active
Listed by: luz elena jaramillo
Office: re/max the woodlands & spring
MLS#:98121321
Source:HARMLS
Price summary
- Price:$1,587,000
- Price per sq. ft.:$294.98
- Monthly HOA dues:$79.17
About this home
EXPERIENCE THE ULTIMATE IN MODERN LUXURY LIVING WITH THIS SPECTACULAR CUSTOM HOME OFFERING 5 SPACIOUS BEDROOMS, A PRIVATE EXECUTIVE STUDY, AND AN IMPRESSIVE GAME ROOM. THIS TWO-STORY MASTERPIECE FEATURES SOARING DOUBLE-HEIGHT CEILINGS, WALLS OF GLASS THAT FILL THE INTERIOR WITH NATURAL LIGHT, DESIGNER FINISHES AND EXQUISITE CRAFTSMANSHIP THROUGHOUT, INCLUDING PREMIUM FLOORING AND STATEMENT LIGHTING. THE CHEF’S GOURMET KITCHEN SHOWCASES HIGH-END CABINETRY, QUARTZ COUNTERTOPS, AND A SEAMLESS OPEN LAYOUT CONNECTING THE LIVING AND DINING AREAS. SPA-INSPIRED LUXURY BATHROOMS OFFER WALK-IN SHOWERS, FREESTANDING SOAKING TUBS, AND SLEEK DESIGNER VANITIES. A THREE-CAR GARAGE PROVIDES AMPLE STORAGE. THE STRIKING EXTERIOR COMBINES WHITE STUCCO, DARK STONE ACCENTS, BLACK METAL ROOFS, AND EXPANSIVE WINDOWS FOR A DRAMATIC MODERN ARCHITECTURAL STATEMENT. THIS HOME IS A TRUE LUXURY RETREAT DESIGNED TO IMPRESS AT EVERY TURN. CALL AND SCHEDULE YOUR PRIVATE TOUR. HOME TO BE COMPLETED IN JANUARY 2026.
Contact an agent
Home facts
- Year built:2025
- Listing ID #:98121321
- Updated:December 13, 2025 at 12:42 PM
Rooms and interior
- Bedrooms:5
- Total bathrooms:6
- Full bathrooms:6
- Living area:5,380 sq. ft.
Heating and cooling
- Cooling:Central Air, Electric
- Heating:Central, Gas
Structure and exterior
- Roof:Composition
- Year built:2025
- Building area:5,380 sq. ft.
- Lot area:1 Acres
Schools
- High school:LAKE CREEK HIGH SCHOOL
- Middle school:OAK HILL JUNIOR HIGH SCHOOL
- Elementary school:KEENAN ELEMENTARY SCHOOL
Utilities
- Sewer:Public Sewer, Septic Tank
Finances and disclosures
- Price:$1,587,000
- Price per sq. ft.:$294.98
New listings near 18556 Michaels Run
- New
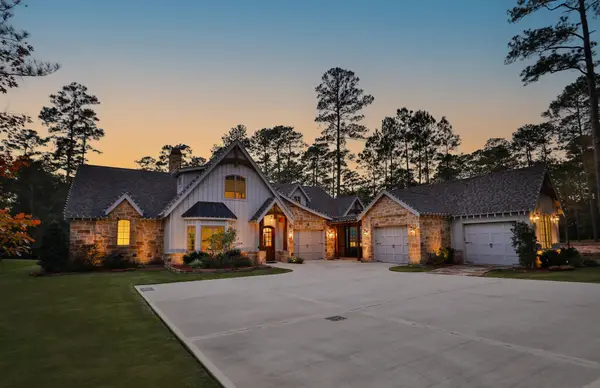 $2,195,000Active3 beds 4 baths3,451 sq. ft.
$2,195,000Active3 beds 4 baths3,451 sq. ft.4422 Holly Trail Road, Montgomery, TX 77316
MLS# 41662413Listed by: BERKSHIRE HATHAWAY HOMESERVICES PREMIER PROPERTIES - New
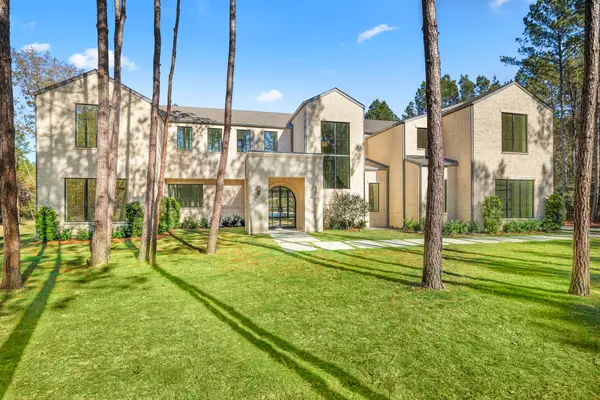 $2,199,999Active5 beds 6 baths6,300 sq. ft.
$2,199,999Active5 beds 6 baths6,300 sq. ft.4801 Hawk Canyon Court, Montgomery, TX 77316
MLS# 75967640Listed by: CB&A, REALTORS - New
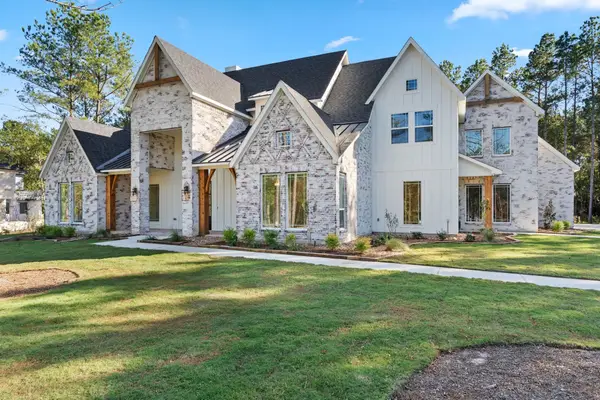 $1,299,000Active4 beds 4 baths3,670 sq. ft.
$1,299,000Active4 beds 4 baths3,670 sq. ft.25061 Seguin Trail, Montgomery, TX 77316
MLS# 78075739Listed by: 7TH GENERATION REALTY - Open Sun, 12 to 2pmNew
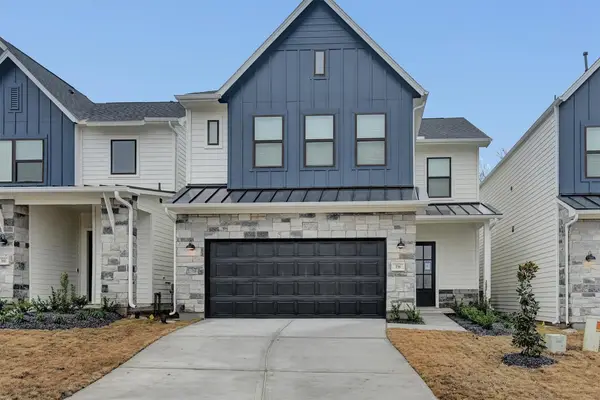 $390,990Active3 beds 3 baths2,371 sq. ft.
$390,990Active3 beds 3 baths2,371 sq. ft.356 Summer Place Drive, Montgomery, TX 77356
MLS# 25431707Listed by: SOUTHERN STAR REALTY - Open Sun, 12 to 2pmNew
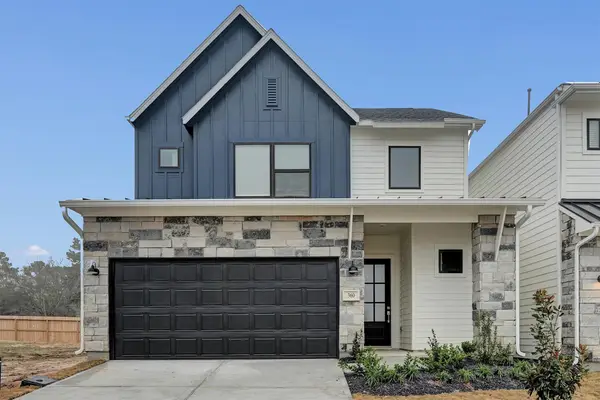 $385,990Active3 beds 3 baths2,144 sq. ft.
$385,990Active3 beds 3 baths2,144 sq. ft.360 Summer Place Drive, Montgomery, TX 77356
MLS# 69385964Listed by: SOUTHERN STAR REALTY - Open Sun, 12 to 2pmNew
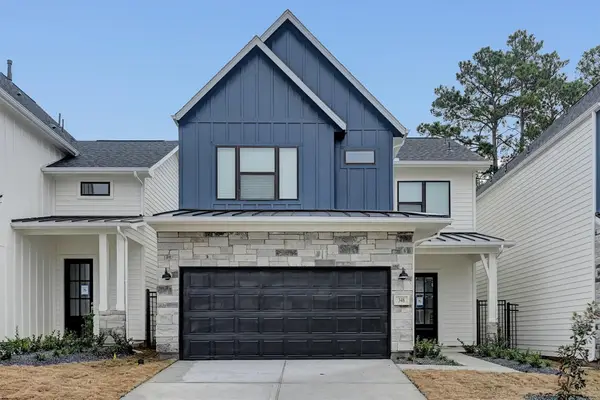 $381,990Active3 beds 3 baths2,071 sq. ft.
$381,990Active3 beds 3 baths2,071 sq. ft.348 Summer Place Drive, Montgomery, TX 77356
MLS# 37283128Listed by: SOUTHERN STAR REALTY - New
 $463,400Active3 beds 2 baths2,775 sq. ft.
$463,400Active3 beds 2 baths2,775 sq. ft.35 W Pines Drive, Montgomery, TX 77356
MLS# 69306788Listed by: ADT REALTY BROKERS - New
 $925,000Active4 beds 4 baths2,839 sq. ft.
$925,000Active4 beds 4 baths2,839 sq. ft.24835 Two Rivers Road, Montgomery, TX 77316
MLS# 78821338Listed by: AARON FLIPPIN - Open Sun, 12 to 2pmNew
 $374,990Active3 beds 3 baths1,979 sq. ft.
$374,990Active3 beds 3 baths1,979 sq. ft.352 Summer Place Drive, Montgomery, TX 77356
MLS# 83751923Listed by: SOUTHERN STAR REALTY - New
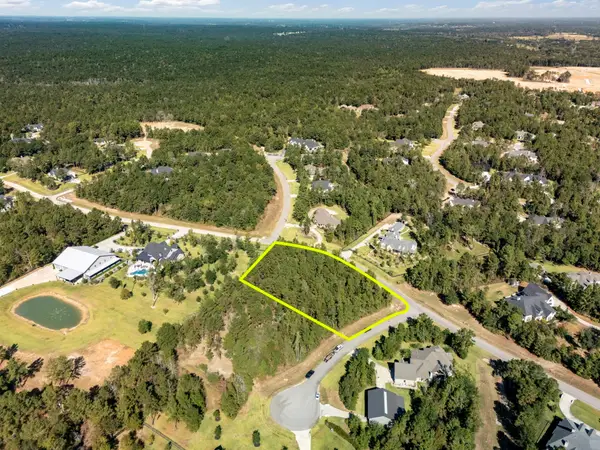 $430,000Active1.51 Acres
$430,000Active1.51 Acres7204 Choctaw Ridge, Montgomery, TX 77316
MLS# 95167584Listed by: EXP REALTY LLC
