18768 Dalton Willis Dr Drive, Montgomery, TX 77316
Local realty services provided by:Better Homes and Gardens Real Estate Hometown
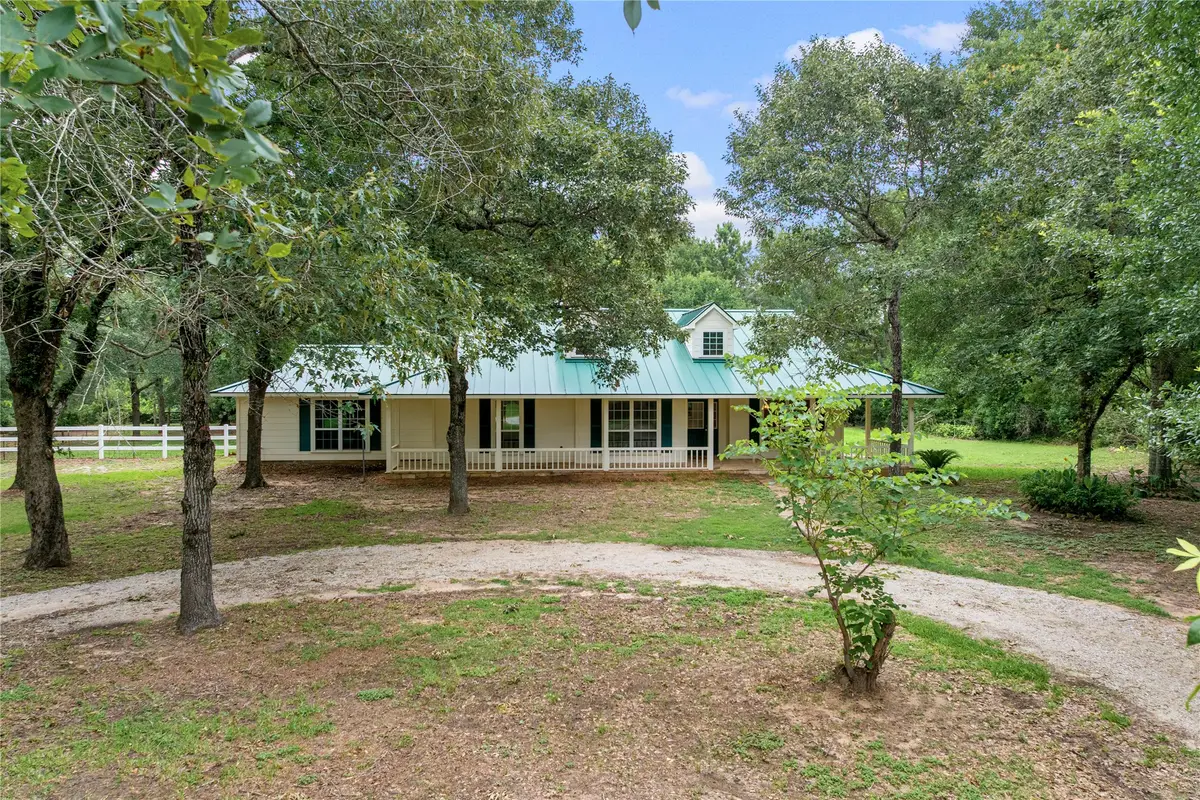
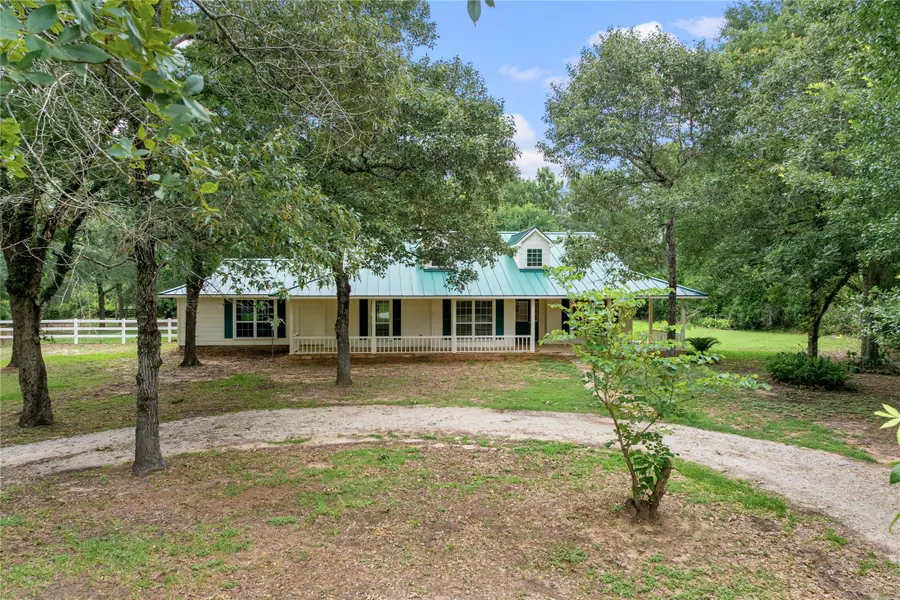
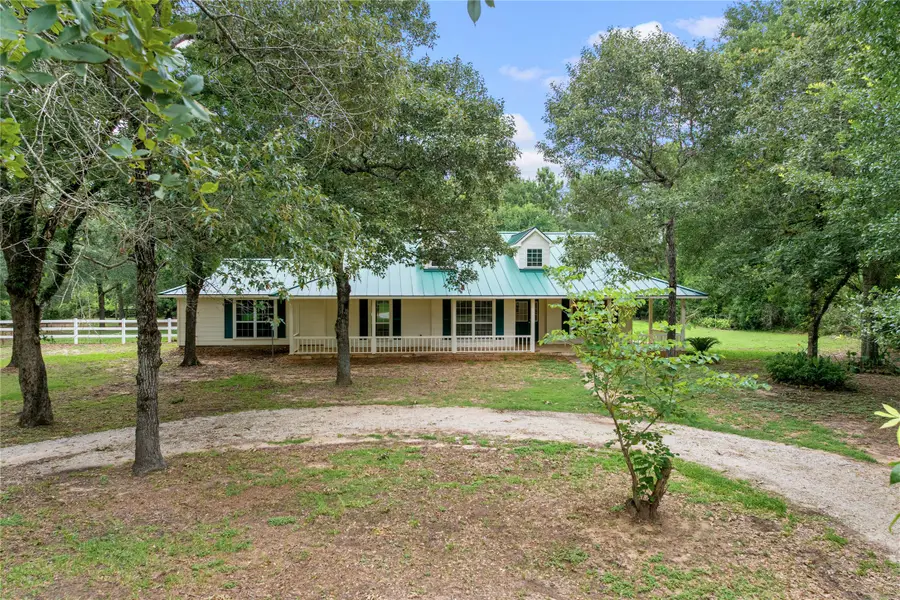
18768 Dalton Willis Dr Drive,Montgomery, TX 77316
$598,000
- 3 Beds
- 2 Baths
- 2,035 sq. ft.
- Single family
- Pending
Listed by:jenn harris
Office:exp realty llc.
MLS#:94865963
Source:HARMLS
Price summary
- Price:$598,000
- Price per sq. ft.:$293.86
- Monthly HOA dues:$20.83
About this home
Secluded 1-story ranch, privately situated on 3.5+ acres in Montgomery School District. Standing seam metal roof, freshly painted interior, nice flagstone front & side porch continues through to back patio. HVAC replaced 2023, nice entry with dining room/home office, elaborate family room with massive fireplace. Low E wall of windows extends from living room to breakfast area for country living at its best. Large island kitchen, Gas stove, SS appliances, huge farm sink & plenty of cabinet space. Primary suite features new carpet & ensuite with dual vanities, soaking tub, oversized separate shower, toilet room, and massive walk-in closet. Two good sized secondary bedrooms and full secondary bath for family or visitors. Enjoy a 2 horse open barn stall, small pond, fenced dog pen and well house on this gorgeous piece of heaven, yet close to Lake Conroe water sports and dining. The low tax rate makes this property a must see for anyone wanting to live in peaceful, country tranquility.
Contact an agent
Home facts
- Year built:2006
- Listing Id #:94865963
- Updated:August 18, 2025 at 07:20 AM
Rooms and interior
- Bedrooms:3
- Total bathrooms:2
- Full bathrooms:2
- Living area:2,035 sq. ft.
Heating and cooling
- Cooling:Central Air, Electric
- Heating:Central, Electric
Structure and exterior
- Year built:2006
- Building area:2,035 sq. ft.
- Lot area:3.59 Acres
Schools
- High school:LAKE CREEK HIGH SCHOOL
- Middle school:OAK HILL JUNIOR HIGH SCHOOL
- Elementary school:KEENAN ELEMENTARY SCHOOL
Utilities
- Water:Well
- Sewer:Aerobic Septic, Septic Tank
Finances and disclosures
- Price:$598,000
- Price per sq. ft.:$293.86
- Tax amount:$7,097 (2024)
New listings near 18768 Dalton Willis Dr Drive
- New
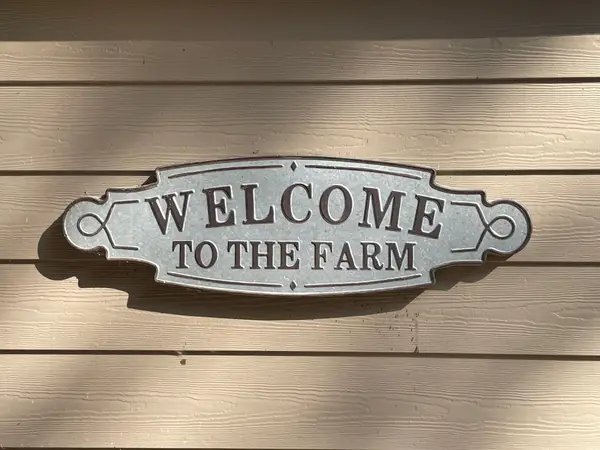 $475,000Active2 beds 2 baths1,108 sq. ft.
$475,000Active2 beds 2 baths1,108 sq. ft.27896 Deer Run Street, Montgomery, TX 77356
MLS# 9936390Listed by: JACOBS PROPERTIES - New
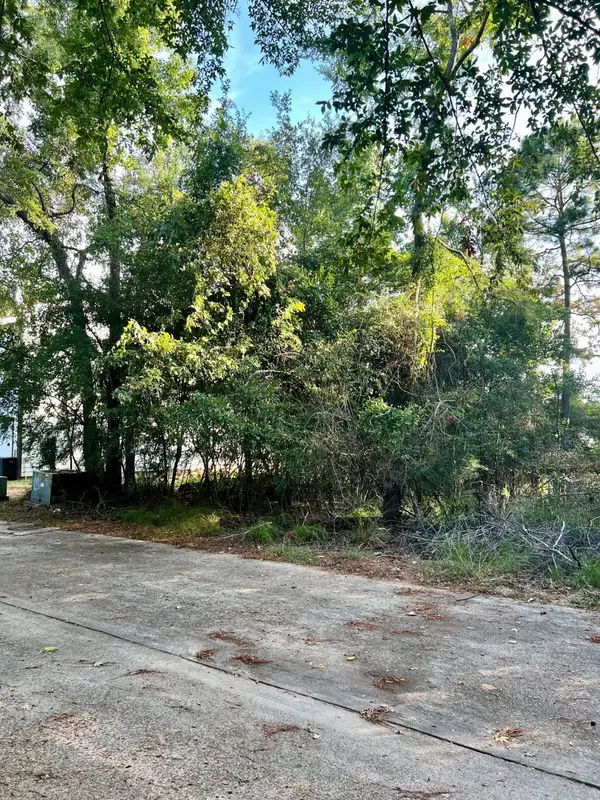 $51,500Active0.05 Acres
$51,500Active0.05 Acres3106 Poe Drive, Montgomery, TX 77356
MLS# 30637775Listed by: EXP REALTY LLC - New
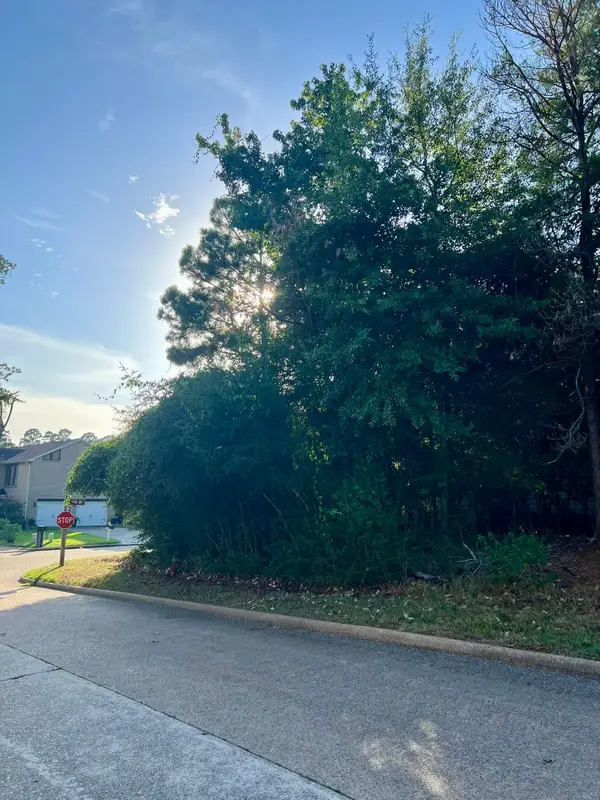 $51,500Active0.08 Acres
$51,500Active0.08 Acres3102 Poe Drive, Montgomery, TX 77356
MLS# 50000311Listed by: EXP REALTY LLC - New
 $40,000Active0 Acres
$40,000Active0 AcresLot 46 Lakeview Forest, Montgomery, TX 77316
MLS# 21985810Listed by: KELLER WILLIAMS REALTY LIVINGSTON - New
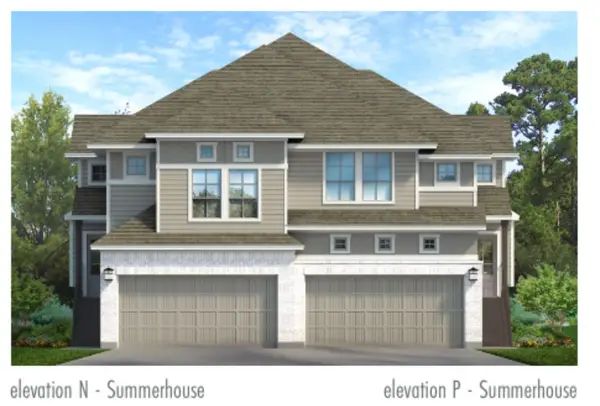 $372,290Active3 beds 3 baths1,908 sq. ft.
$372,290Active3 beds 3 baths1,908 sq. ft.143 West Coralburst Loop, Montgomery, TX 77316
MLS# 59957532Listed by: CHESMAR HOMES 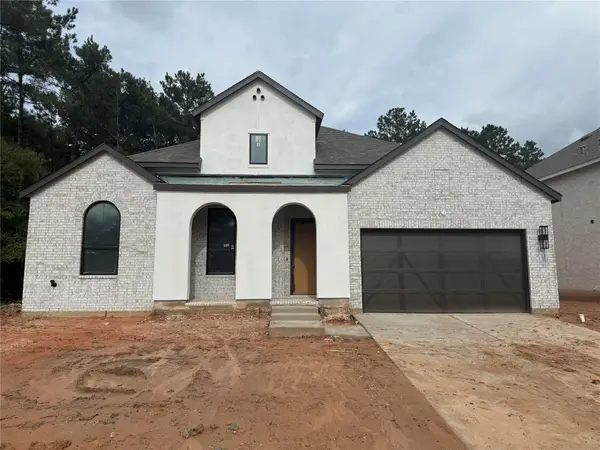 $599,990Active4 beds 5 baths2,822 sq. ft.
$599,990Active4 beds 5 baths2,822 sq. ft.41825 Doyle Drive, Montgomery, TX 77316
MLS# 60003690Listed by: DINA VERTERAMO- New
 $359,694Active1 beds 1 baths
$359,694Active1 beds 1 baths5848 Highline, Montgomery, TX 77316
MLS# 82390522Listed by: COLDWELL BANKER REALTY - THE WOODLANDS - New
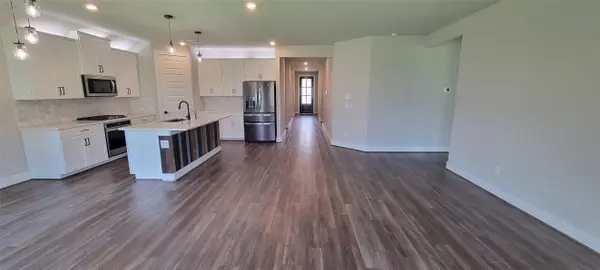 $339,000Active4 beds 3 baths2,094 sq. ft.
$339,000Active4 beds 3 baths2,094 sq. ft.17861 Hanson Ridge Court, Montgomery, TX 77316
MLS# 5679299Listed by: JLA REALTY - New
 $278,000Active3 beds 2 baths1,631 sq. ft.
$278,000Active3 beds 2 baths1,631 sq. ft.18720 Rosalea Way, Montgomery, TX 77356
MLS# 40711509Listed by: BETTER HOMES AND GARDENS REAL ESTATE GARY GREENE - CYPRESS - New
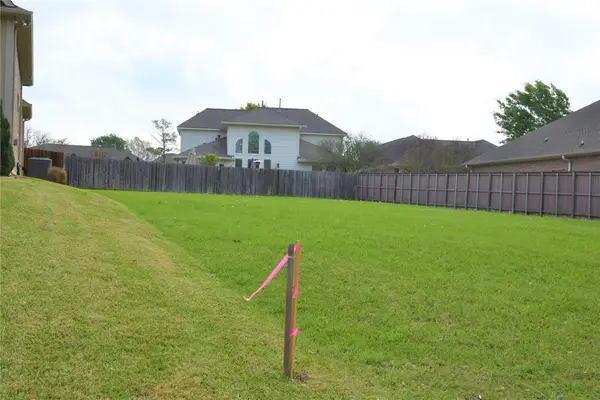 $124,900Active0 Acres
$124,900Active0 Acres20 Newberry Court, Montgomery, TX 77356
MLS# 32849593Listed by: HOMESMART
