208 Bee Cave Court, Montgomery, TX 77316
Local realty services provided by:Better Homes and Gardens Real Estate Hometown
208 Bee Cave Court,Montgomery, TX 77316
$569,900
- 4 Beds
- 3 Baths
- 2,685 sq. ft.
- Single family
- Pending
Listed by: jeffrey morris
Office: re/max the woodlands & spring
MLS#:59476330
Source:HARMLS
Price summary
- Price:$569,900
- Price per sq. ft.:$212.25
- Monthly HOA dues:$116
About this home
Striking 1-story home set on spacious cul-de-sac lot in Woodforest, featuring 4 beds, 3 full baths and 3-car tandem garage. Through the double-door entry, you’ll find bright open-concept layout with engineered hardwood floors, soaring 13' ceilings, recessed lighting and 4' white wood shutters throughout. Island kitchen boasts built-in dry bar and abundant cabinetry that flows seamlessly into the dining area, while the living room showcases corner fireplace and 10' California-style sliding glass doors opening to outdoors. Private study tucked at the back of the home. Master suite offers bay windows and spa-like bath w/dual vanities, oversized shower, freestanding tub and direct access to the utility room through the walk-in closet. Secondary bedrooms include one with an ensuite bath and two sharing Hollywood bath. Aeratron fans in every bedroom. Covered patio and backyard retreat are complemented by modern upgrades including 13kW Enphase solar system and 24kW Generac backup generator.
Contact an agent
Home facts
- Year built:2019
- Listing ID #:59476330
- Updated:November 16, 2025 at 08:15 AM
Rooms and interior
- Bedrooms:4
- Total bathrooms:3
- Full bathrooms:3
- Living area:2,685 sq. ft.
Heating and cooling
- Cooling:Attic Fan, Central Air, Electric
- Heating:Central, Gas
Structure and exterior
- Roof:Composition
- Year built:2019
- Building area:2,685 sq. ft.
- Lot area:0.24 Acres
Schools
- High school:CONROE HIGH SCHOOL
- Middle school:PEET JUNIOR HIGH SCHOOL
- Elementary school:STEWART ELEMENTARY SCHOOL (CONROE)
Utilities
- Sewer:Public Sewer
Finances and disclosures
- Price:$569,900
- Price per sq. ft.:$212.25
- Tax amount:$5,834 (2024)
New listings near 208 Bee Cave Court
- New
 $435,000Active4 beds 3 baths2,158 sq. ft.
$435,000Active4 beds 3 baths2,158 sq. ft.210 Emory Birch Drive, Montgomery, TX 77316
MLS# 17485319Listed by: RE/MAX SIGNATURE - Open Mon, 10am to 5pmNew
 $628,194Active3 beds 4 baths3,072 sq. ft.
$628,194Active3 beds 4 baths3,072 sq. ft.1728 Howler Way, Montgomery, TX 77316
MLS# 19070978Listed by: WEEKLEY PROPERTIES BEVERLY BRADLEY - Open Mon, 10am to 5pmNew
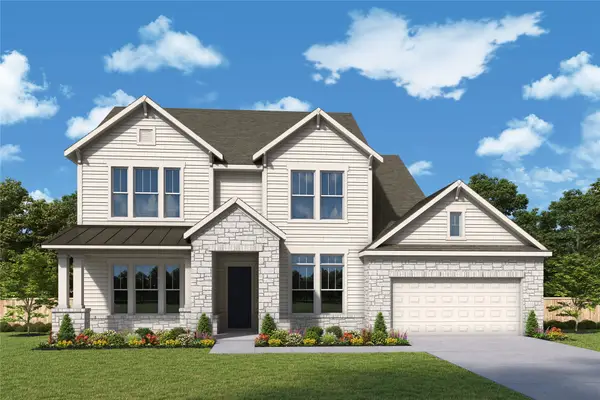 $655,365Active4 beds 4 baths3,308 sq. ft.
$655,365Active4 beds 4 baths3,308 sq. ft.1761 Howler Way, Montgomery, TX 77316
MLS# 22818581Listed by: WEEKLEY PROPERTIES BEVERLY BRADLEY - New
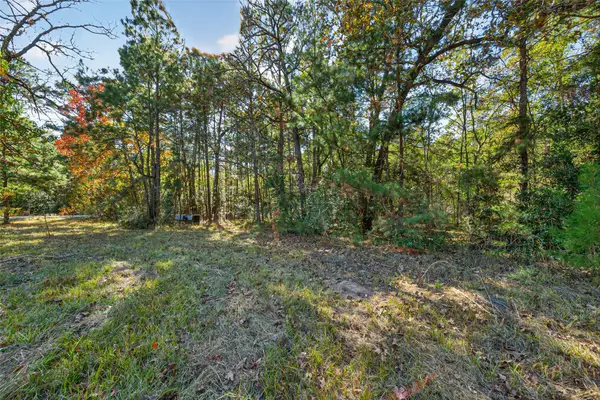 $190,000Active3.48 Acres
$190,000Active3.48 AcresTBD Boars Head, Montgomery, TX 77316
MLS# 91663011Listed by: EXP REALTY LLC - New
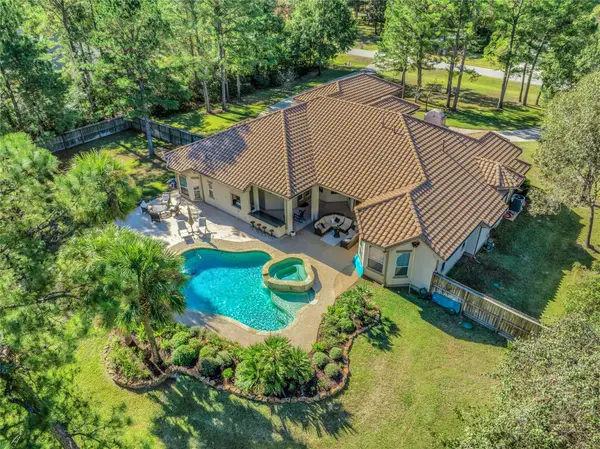 $900,000Active5 beds 4 baths4,069 sq. ft.
$900,000Active5 beds 4 baths4,069 sq. ft.26122 Crown Ranch Boulevard, Montgomery, TX 77316
MLS# 43553877Listed by: RE/MAX THE WOODLANDS & SPRING - New
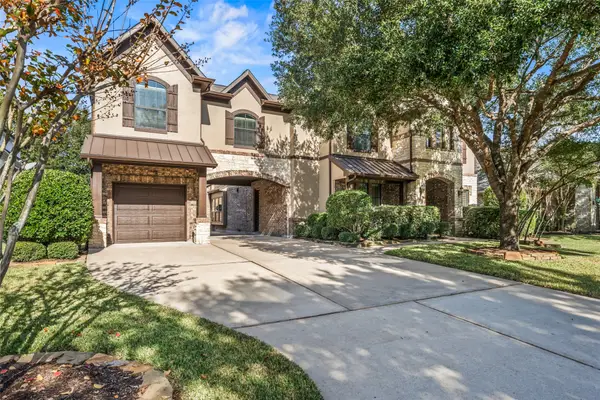 $850,000Active4 beds 4 baths5,001 sq. ft.
$850,000Active4 beds 4 baths5,001 sq. ft.138 Quail Ridge Place, Montgomery, TX 77316
MLS# 13919902Listed by: MARTHA TURNER SOTHEBY'S INTERNATIONAL REALTY - THE WOODLANDS - Open Sun, 1 to 2:30pmNew
 $399,900Active4 beds 2 baths2,445 sq. ft.
$399,900Active4 beds 2 baths2,445 sq. ft.118 Forest Elk Place, Montgomery, TX 77316
MLS# 16451609Listed by: KELLER WILLIAMS REALTY THE WOODLANDS - New
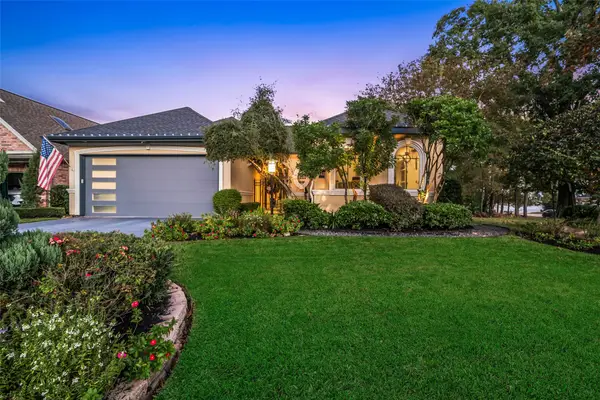 $1,299,000Active3 beds 4 baths5,088 sq. ft.
$1,299,000Active3 beds 4 baths5,088 sq. ft.142 Creekwood E, Montgomery, TX 77356
MLS# 58853356Listed by: RE/MAX INTEGRITY II 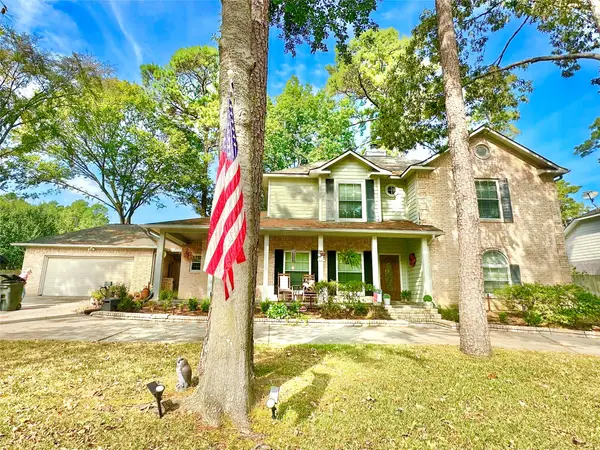 $450,000Pending4 beds 3 baths3,281 sq. ft.
$450,000Pending4 beds 3 baths3,281 sq. ft.3327 Fitzgerald Drive, Montgomery, TX 77356
MLS# 37619001Listed by: THE MCKELLAR GROUP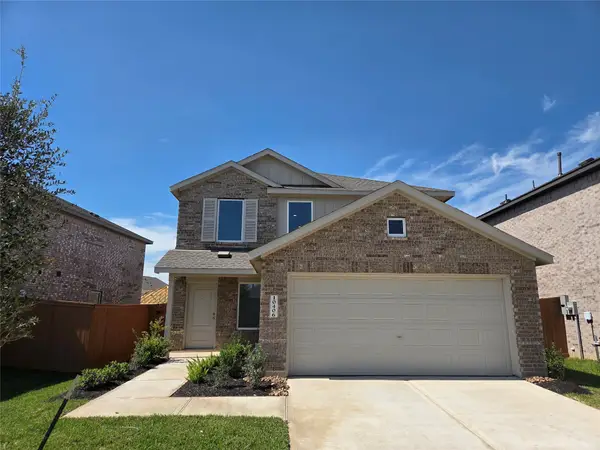 $258,990Pending4 beds 3 baths1,881 sq. ft.
$258,990Pending4 beds 3 baths1,881 sq. ft.633 Craven Street, Montgomery, TX 77316
MLS# 89602428Listed by: LENNAR HOMES VILLAGE BUILDERS, LLC
