208 Heron Pointe Drive, Montgomery, TX 77316
Local realty services provided by:Better Homes and Gardens Real Estate Hometown
208 Heron Pointe Drive,Montgomery, TX 77316
$1,825,000
- 4 Beds
- 4 Baths
- 3,983 sq. ft.
- Single family
- Active
Listed by: tiffany macpherson
Office: re/max the woodlands & spring
MLS#:30921159
Source:HARMLS
Price summary
- Price:$1,825,000
- Price per sq. ft.:$458.2
- Monthly HOA dues:$116
About this home
Incredible Opportunity! Spectacular Hamptons-inspired home by TIPLER Design and Build in the luxury, gated golf community of Pine Island at Woodforest! This is the private residence of the builder that has been upgraded with stunning finishes and beautiful details throughout. The backyard features Your Very Own Oasis with a pool, hot tub, Cabana & Summer Kitchen! Every detail has been paid attention too. Located in the award-winning master planned community, this unique custom design will feature soaring ceilings throughout, hardwood floors, gourmet appliances, custom designed lighting, an expansive outdoor covered patio. 4 bedrooms all with their own private baths, feature custom detailing & tremendous natural light. Those select features, along with a host of community-wide amenities throughout Woodforest make this a complete home & destination for years to come! Minutes from shopping and new restaurants! Short Golf Cart ride to Golf Club & Dining. GOLF CART FRIENDLY NEIGHBORHOOD!
Contact an agent
Home facts
- Year built:2023
- Listing ID #:30921159
- Updated:December 14, 2025 at 12:44 PM
Rooms and interior
- Bedrooms:4
- Total bathrooms:4
- Full bathrooms:3
- Half bathrooms:1
- Living area:3,983 sq. ft.
Heating and cooling
- Cooling:Central Air, Electric, Zoned
- Heating:Central, Gas, Zoned
Structure and exterior
- Roof:Composition
- Year built:2023
- Building area:3,983 sq. ft.
- Lot area:0.36 Acres
Schools
- High school:LAKE CREEK HIGH SCHOOL
- Middle school:OAK HILL JUNIOR HIGH SCHOOL
- Elementary school:LONE STAR ELEMENTARY SCHOOL (MONTGOMERY)
Utilities
- Sewer:Public Sewer
Finances and disclosures
- Price:$1,825,000
- Price per sq. ft.:$458.2
- Tax amount:$4,110 (2022)
New listings near 208 Heron Pointe Drive
- New
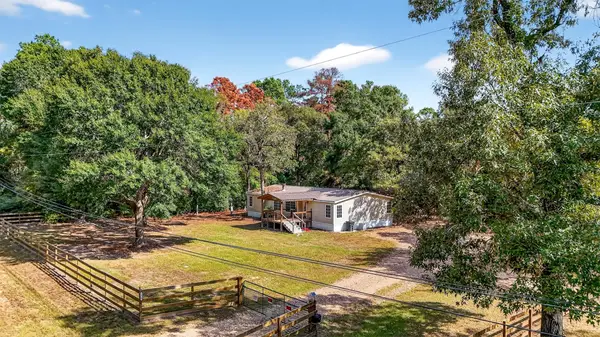 $350,000Active3 beds 2 baths1,792 sq. ft.
$350,000Active3 beds 2 baths1,792 sq. ft.7365 Washington Avenue, Montgomery, TX 77316
MLS# 72151365Listed by: INTEGRITY HOME AND RANCH PROPERTIES - New
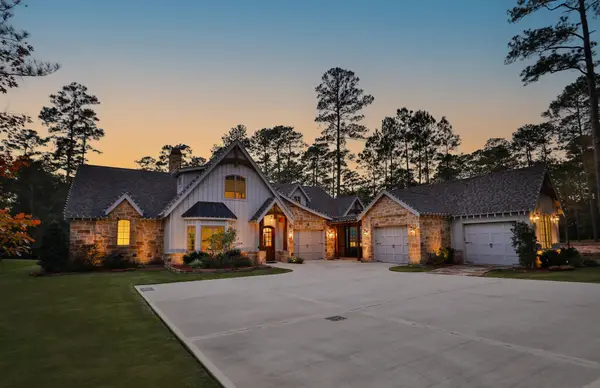 $2,195,000Active3 beds 4 baths3,451 sq. ft.
$2,195,000Active3 beds 4 baths3,451 sq. ft.4422 Holly Trail Road, Montgomery, TX 77316
MLS# 41662413Listed by: BERKSHIRE HATHAWAY HOMESERVICES PREMIER PROPERTIES - New
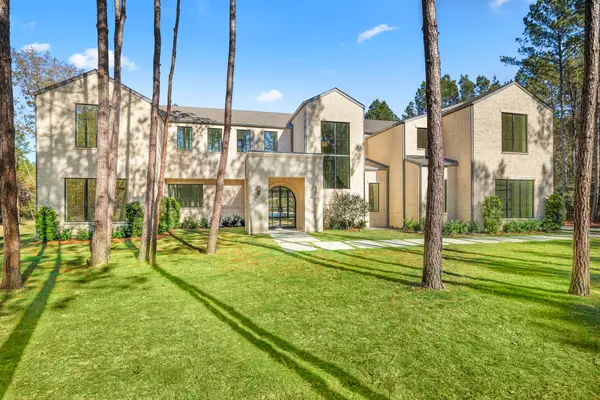 $2,199,999Active5 beds 6 baths6,300 sq. ft.
$2,199,999Active5 beds 6 baths6,300 sq. ft.4801 Hawk Canyon Court, Montgomery, TX 77316
MLS# 75967640Listed by: CB&A, REALTORS - Open Sun, 12 to 3pmNew
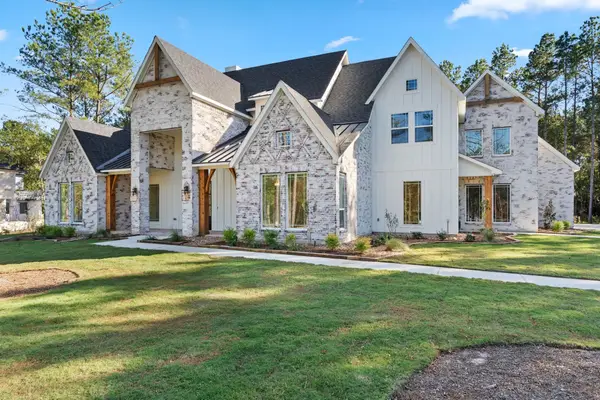 $1,299,000Active4 beds 4 baths3,950 sq. ft.
$1,299,000Active4 beds 4 baths3,950 sq. ft.25061 Seguin Trail, Montgomery, TX 77316
MLS# 78075739Listed by: 7TH GENERATION REALTY - Open Sun, 12 to 2pmNew
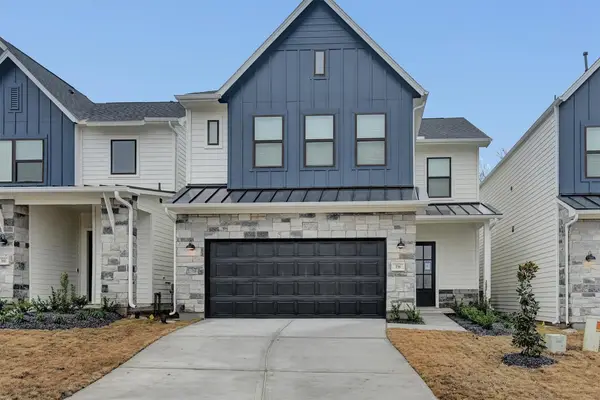 $390,990Active3 beds 3 baths2,371 sq. ft.
$390,990Active3 beds 3 baths2,371 sq. ft.356 Summer Place Drive, Montgomery, TX 77356
MLS# 25431707Listed by: SOUTHERN STAR REALTY - Open Sun, 12 to 2pmNew
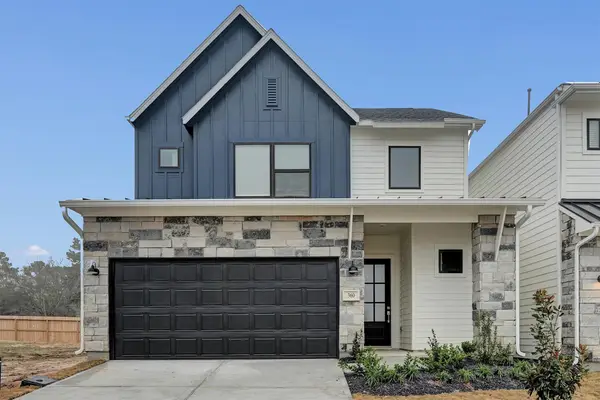 $385,990Active3 beds 3 baths2,144 sq. ft.
$385,990Active3 beds 3 baths2,144 sq. ft.360 Summer Place Drive, Montgomery, TX 77356
MLS# 69385964Listed by: SOUTHERN STAR REALTY - Open Sun, 12 to 2pmNew
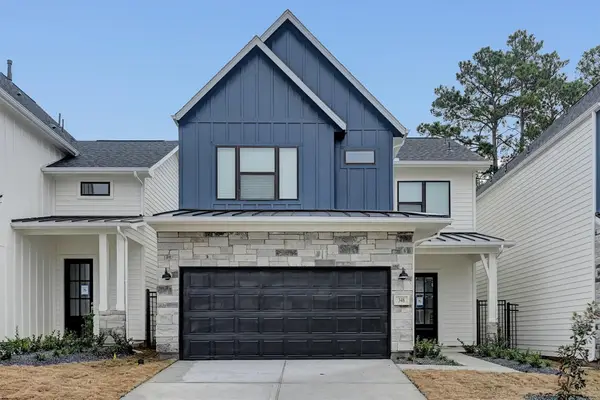 $381,990Active3 beds 3 baths2,071 sq. ft.
$381,990Active3 beds 3 baths2,071 sq. ft.348 Summer Place Drive, Montgomery, TX 77356
MLS# 37283128Listed by: SOUTHERN STAR REALTY - New
 $463,400Active3 beds 2 baths2,775 sq. ft.
$463,400Active3 beds 2 baths2,775 sq. ft.35 W Pines Drive, Montgomery, TX 77356
MLS# 69306788Listed by: ADT REALTY BROKERS - New
 $925,000Active4 beds 4 baths2,839 sq. ft.
$925,000Active4 beds 4 baths2,839 sq. ft.24835 Two Rivers Road, Montgomery, TX 77316
MLS# 78821338Listed by: AARON FLIPPIN - Open Sun, 12 to 2pmNew
 $374,990Active3 beds 3 baths1,979 sq. ft.
$374,990Active3 beds 3 baths1,979 sq. ft.352 Summer Place Drive, Montgomery, TX 77356
MLS# 83751923Listed by: SOUTHERN STAR REALTY
