211 Wedgewood Drive, Montgomery, TX 77356
Local realty services provided by:Better Homes and Gardens Real Estate Hometown
211 Wedgewood Drive,Montgomery, TX 77356
$659,000
- 3 Beds
- 4 Baths
- 3,504 sq. ft.
- Single family
- Active
Listed by: amanda dupler
Office: the north star group
MLS#:8613317
Source:HARMLS
Price summary
- Price:$659,000
- Price per sq. ft.:$188.07
- Monthly HOA dues:$95.5
About this home
Spectacular custom stucco in Bentwater, this home is gorgeous! With a flowing open floor plan, the kitchen showcases a farmhouse sink/granite/double ovens/gas range/stainless steel appliances. Large dining room w/buffet niche. Living room has surround sound/trey ceiling/stone gas fireplace/chandelier/seamless windows. Breakfast area overlooks the private travertine patio and pool. Primary bed w/stone fireplace has doors to separate patio. Primary bath w/oversized shower/jetted tub/walk-in closet. Spacious second bedroom w/walk in shower/separate vanity. French doors open to study or 3rd bedroom w/closet/full bath. Upstairs multipurpose room or 4th bed w/full bath. Oversized garage/golf cart storage/work station/epoxy floor/storage racks. Upgrades galore, see FEATURES sheet! Walking distance/short golf cart ride to Bentwater CC/Driving Range/Pool. *NEW A/C Sept 2025 *NEW Hot Water Heater 2023 *22KW Generac Generator 2022 *Sprinkler System. Washer/Dryer/Fridge stay!
Contact an agent
Home facts
- Year built:1998
- Listing ID #:8613317
- Updated:November 25, 2025 at 12:38 PM
Rooms and interior
- Bedrooms:3
- Total bathrooms:4
- Full bathrooms:3
- Half bathrooms:1
- Living area:3,504 sq. ft.
Heating and cooling
- Cooling:Central Air, Electric
- Heating:Central, Gas
Structure and exterior
- Roof:Composition
- Year built:1998
- Building area:3,504 sq. ft.
Schools
- High school:MONTGOMERY HIGH SCHOOL
- Middle school:MONTGOMERY JUNIOR HIGH SCHOOL
- Elementary school:LINCOLN ELEMENTARY SCHOOL (MONTGOMERY)
Utilities
- Sewer:Public Sewer
Finances and disclosures
- Price:$659,000
- Price per sq. ft.:$188.07
New listings near 211 Wedgewood Drive
- New
 $299,900Active3 beds 2 baths2,005 sq. ft.
$299,900Active3 beds 2 baths2,005 sq. ft.13313 Enchanted Way Drive, Montgomery, TX 77356
MLS# 60235156Listed by: KELLER WILLIAMS ADVANTAGE REALTY - New
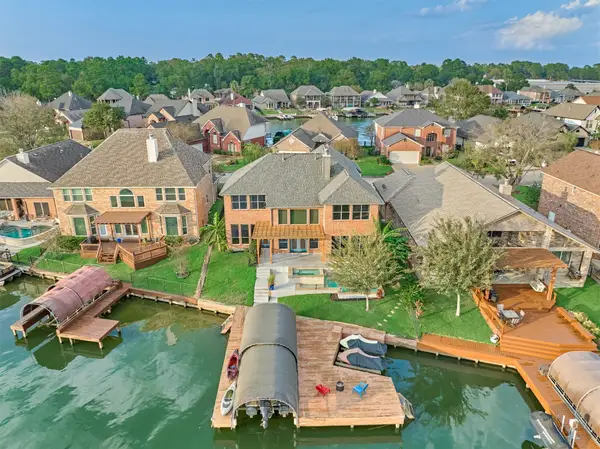 $975,000Active4 beds 4 baths3,359 sq. ft.
$975,000Active4 beds 4 baths3,359 sq. ft.373 Bayshore Drive, Montgomery, TX 77356
MLS# 88628258Listed by: THE MCKELLAR GROUP - Open Fri, 10am to 6pmNew
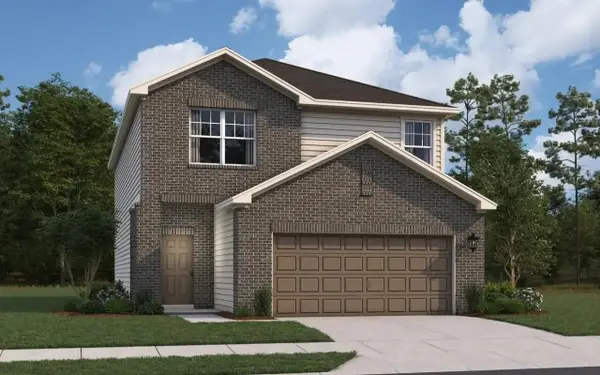 $311,490Active4 beds 3 baths2,260 sq. ft.
$311,490Active4 beds 3 baths2,260 sq. ft.672 Craven Street, Montgomery, TX 77316
MLS# 80999101Listed by: STARLIGHT HOMES - New
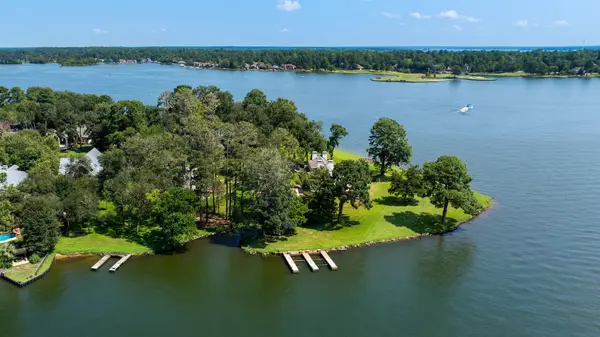 $1,125,000Active3 beds 2 baths1,688 sq. ft.
$1,125,000Active3 beds 2 baths1,688 sq. ft.5 Strawberry Lane, Montgomery, TX 77356
MLS# 62869748Listed by: BERKSHIRE HATHAWAY HOMESERVICES PREMIER PROPERTIES - New
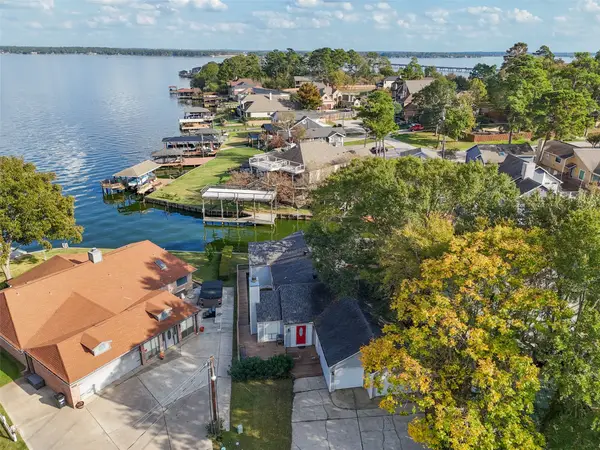 $429,000Active3 beds 3 baths1,835 sq. ft.
$429,000Active3 beds 3 baths1,835 sq. ft.148 Clear Water Street W, Montgomery, TX 77356
MLS# 78687690Listed by: RE/MAX THE WOODLANDS & SPRING - New
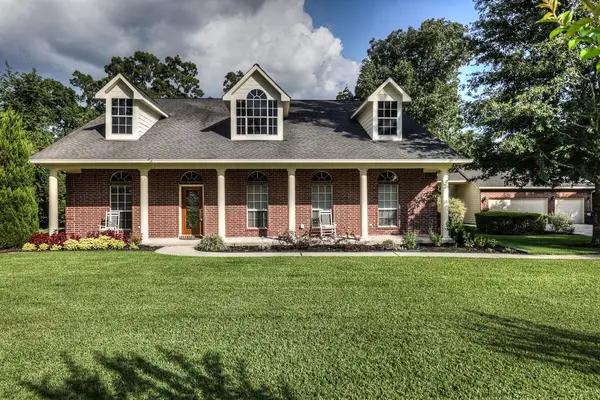 $725,000Active4 beds 2 baths2,615 sq. ft.
$725,000Active4 beds 2 baths2,615 sq. ft.103 Fish Creek Lane, Montgomery, TX 77316
MLS# 66073617Listed by: TEXAS SHORELINE PROPERTIES - New
 $770,000Active4 beds 4 baths3,020 sq. ft.
$770,000Active4 beds 4 baths3,020 sq. ft.8199 Hills Parkway, Montgomery, TX 77316
MLS# 98229087Listed by: WALZEL PROPERTIES - CORPORATE OFFICE - New
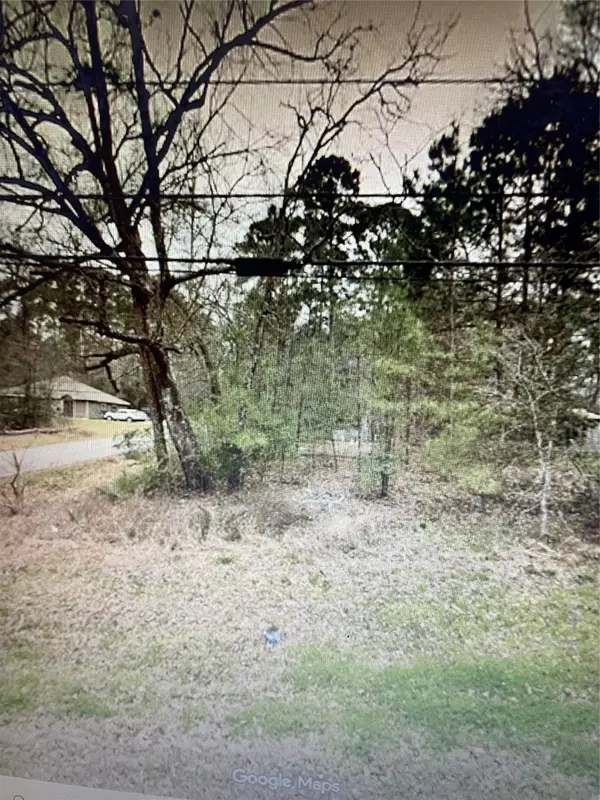 $20,000Active0 Acres
$20,000Active0 Acres20136 Pine Lane, Montgomery, TX 77356
MLS# 10515915Listed by: FYI REALTY - HUMBLE - New
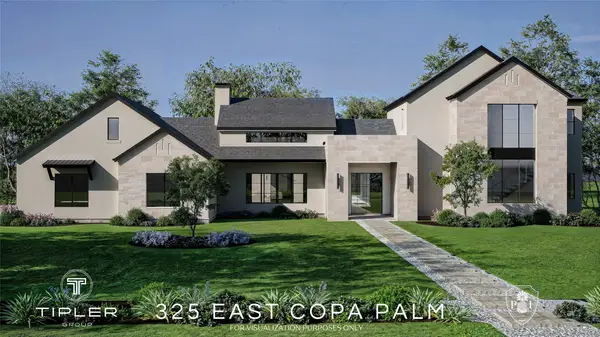 $2,495,000Active4 beds 5 baths4,909 sq. ft.
$2,495,000Active4 beds 5 baths4,909 sq. ft.325 E Copa Palm Loop, Montgomery, TX 77316
MLS# 50324738Listed by: RE/MAX THE WOODLANDS & SPRING - New
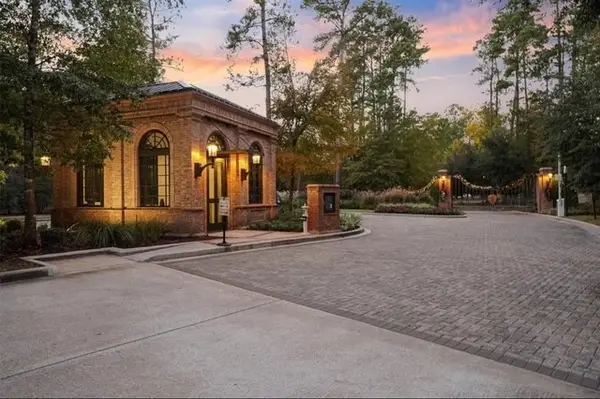 $2,345,000Active4 beds 5 baths4,792 sq. ft.
$2,345,000Active4 beds 5 baths4,792 sq. ft.208 Eminence Isle, Montgomery, TX 77316
MLS# 90933949Listed by: RE/MAX THE WOODLANDS & SPRING
